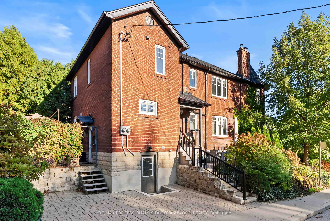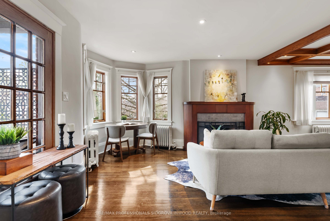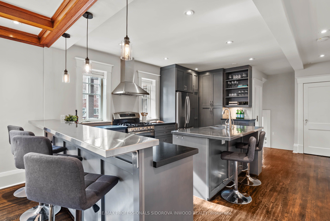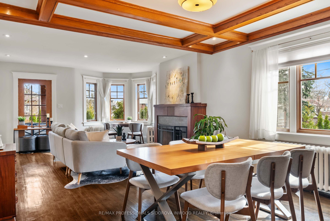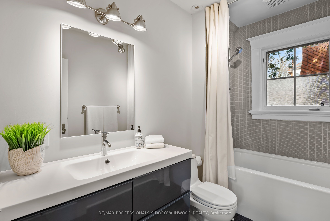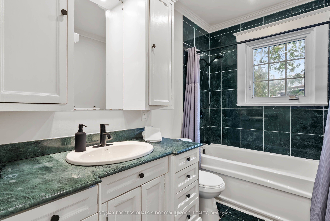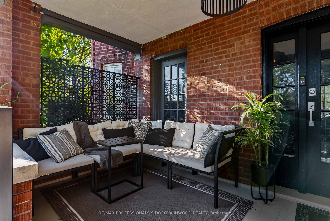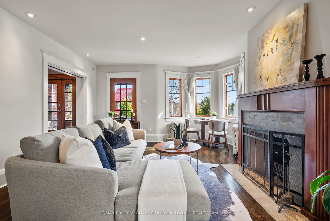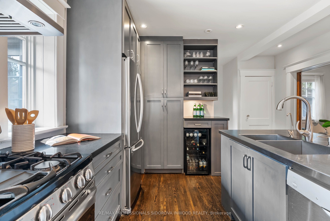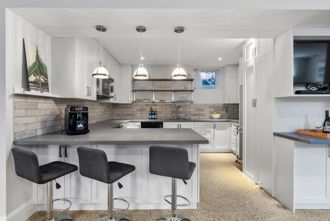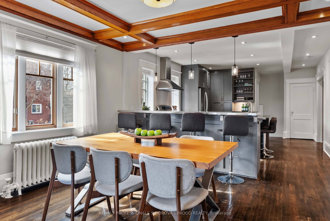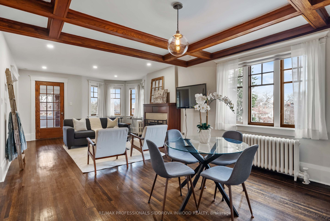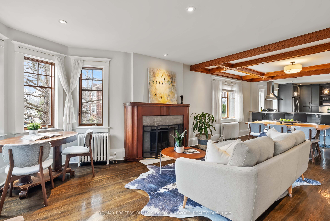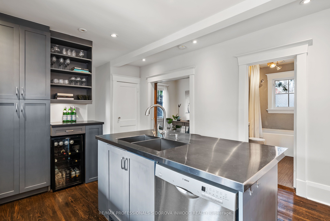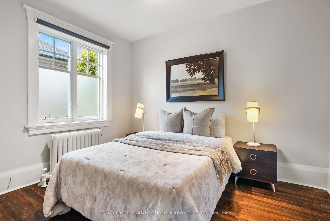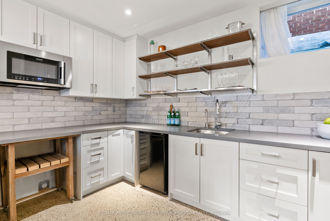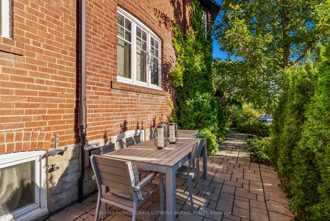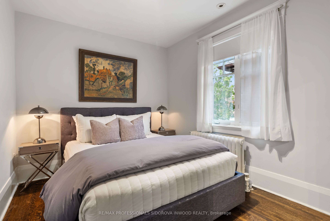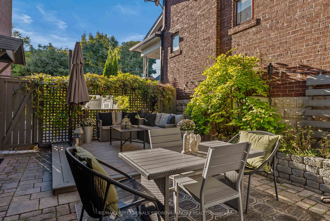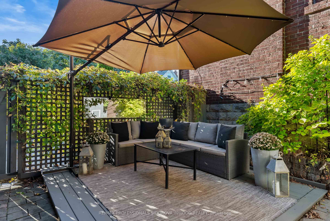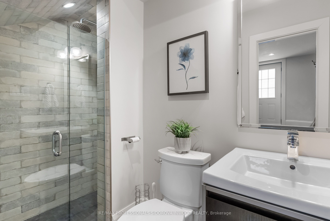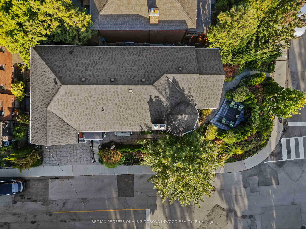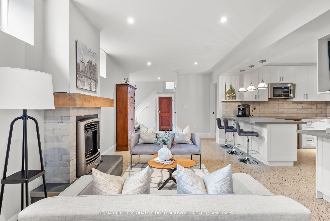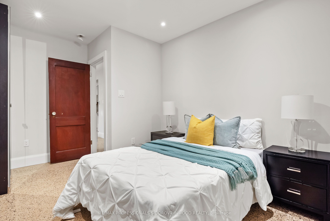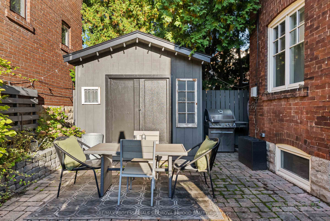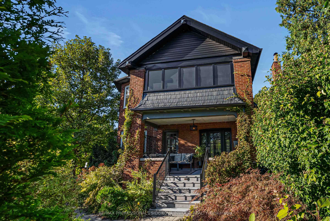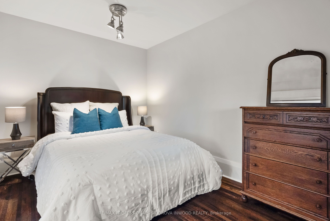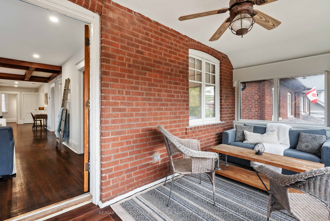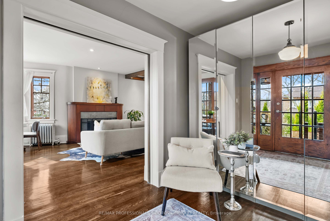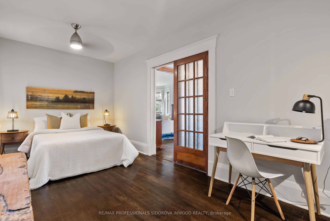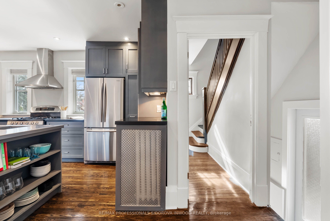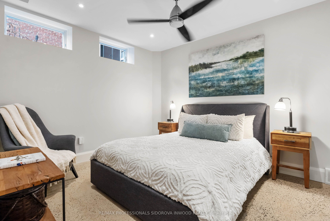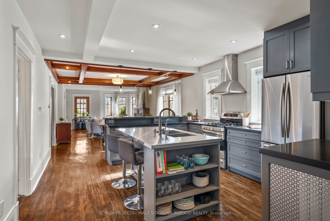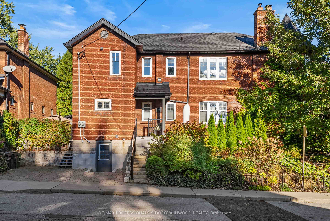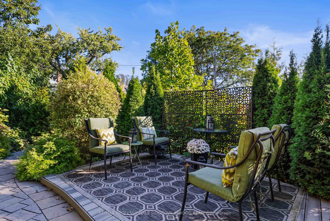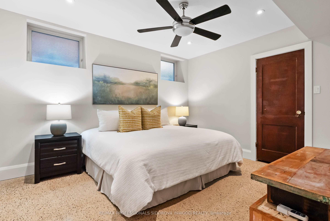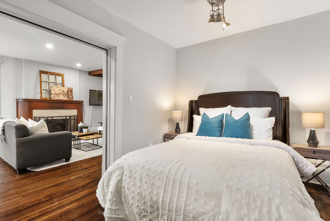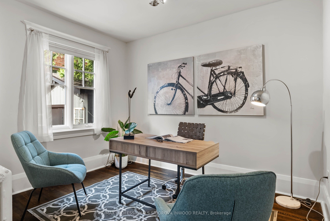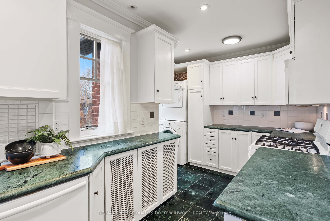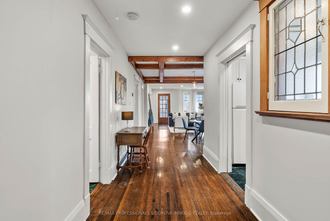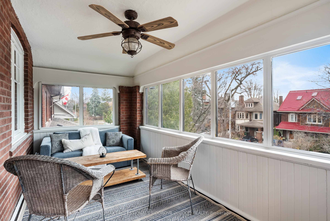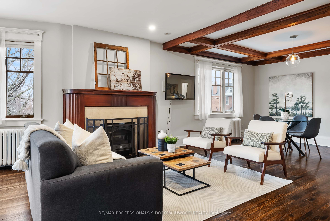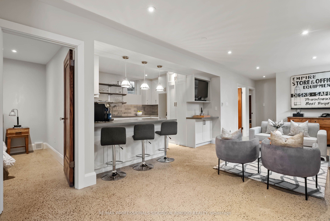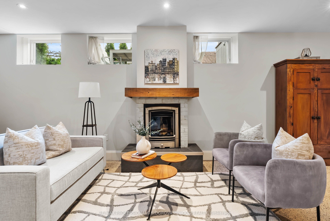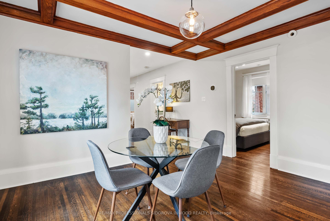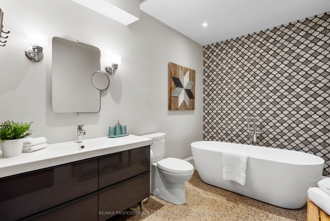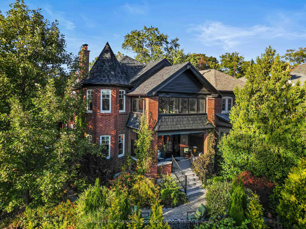
List Price: $2,148,000
34 Woodside Avenue, Etobicoke, M6P 1L7
- By RE/MAX PROFESSIONALS SIDOROVA INWOOD REALTY
Detached|MLS - #W12066682|New
7 Bed
4 Bath
2000-2500 Sqft.
None Garage
Room Information
| Room Type | Features | Level |
|---|---|---|
| Living Room 4.05 x 4.09 m | Hardwood Floor, Bay Window, Fireplace | Ground |
| Dining Room 4.22 x 3.19 m | Beamed Ceilings, Open Concept, Breakfast Bar | Ground |
| Kitchen 4.22 x 6.59 m | Centre Island, Granite Counters, Pot Lights | Ground |
| Bedroom 2.78 x 5.78 m | Pocket Doors, W/W Closet, Window | Ground |
| Bedroom 2 2.67 x 3.36 m | Hardwood Floor, Pocket Doors | Ground |
| Primary Bedroom 3.35 x 3.66 m | Heated Floor, 4 Pc Bath, Window | Basement |
| Bedroom 4 3.56 x 4.45 m | Heated Floor, Pot Lights, Closet | Basement |
| Bedroom 5 3.35 x 4.03 m | Concrete Floor, Pot Lights, Combined w/Office | Basement |
Client Remarks
Wow! This Landmark Corner Residence In Bloor West Village/High Park North Has Been Professionally Renovated Throughout. A Stunning Mix of Modern & Original Features. Hardwood Floors, Beamed Ceilings & Original French Doors Complement Stainless Steel Counters, Custom Cabinets Heated Floors. This Unique Property Offers Amazing Flexibility In Layout and Use. A Truly Magnificent Single Family Home Or A Fabulous Duplex/Co-housing Opportunity. PLUS An Incredible Reno'd Basement with 8 Ft. + Ceilings For An Unbelievable Nanny Suite Or Teen Hangout. Over 1200 Sq Ft. Of Gorgeous Living Space Per Floor. Unparalleled Curb Appeal: Turret, Verandas, Professionally Landscaped, Low-Maintenance Gardens, Multiple Deck Areas for Relaxing. Full Fenced-in Back Courtyard W/ Cute Storage Shed. Legal Pad Parking with Level Entry To Basement! Main Floor Has Large Foyer W/ Ample Closets. Bright & Airy Open Concept Living Room W/ Bay Windows & Fireplace Combines W/ Spacious Dining Area W/ Coffered Wood Ceilings. Spectacular Designer Kitchen. Steel Breakfast Bar, Granite Counters, Centre Island, Custom Cabinets & Stainless Steel Appliances. 2 Additional Rooms On Main For Bedrooms/Office Space + Reno'd 4 Pc Bath. The Sun-filled 2nd Level has 3 Bedrooms & 1 Bath. Open Concept Living/Dining Area W/Fireplace, Bay Window, Coffered Ceilings & W/Out To Incredible Muskoka Sunroom in the Tree Tops. Kitchen/Laundry Room W/ Marble Counters & Great Storage. The Stunning Basement Has Polished Concrete Heated Floors, 8 Ft + Ceilings & Large Windows. Beautiful Family Room W/ Gas Fireplace. Wet Bar/Laundry Area W/ Quartz Counters, Wine Fridge, Custom Cabinets. 2 Full Bathrooms & 3 More Large Rooms for Bedrooms/Office/Home Gym. **Duel Tankless Water Heating System & Central Air** All Renos Professionally Done W/ Permits. Located Near Humberside CI, Western Tech, Runnymede PS, Many Parks, Stroll To High Park Cherry Blossoms. Short Walk To Subway, Bloor Boutiques, Shops & Restaurants.
Property Description
34 Woodside Avenue, Etobicoke, M6P 1L7
Property type
Detached
Lot size
N/A acres
Style
2-Storey
Approx. Area
N/A Sqft
Home Overview
Last check for updates
Virtual tour
N/A
Basement information
Finished with Walk-Out,Separate Entrance
Building size
N/A
Status
In-Active
Property sub type
Maintenance fee
$N/A
Year built
2024
Walk around the neighborhood
34 Woodside Avenue, Etobicoke, M6P 1L7Nearby Places

Shally Shi
Sales Representative, Dolphin Realty Inc
English, Mandarin
Residential ResaleProperty ManagementPre Construction
Mortgage Information
Estimated Payment
$0 Principal and Interest
 Walk Score for 34 Woodside Avenue
Walk Score for 34 Woodside Avenue

Book a Showing
Tour this home with Shally
Frequently Asked Questions about Woodside Avenue
Recently Sold Homes in Etobicoke
Check out recently sold properties. Listings updated daily
No Image Found
Local MLS®️ rules require you to log in and accept their terms of use to view certain listing data.
No Image Found
Local MLS®️ rules require you to log in and accept their terms of use to view certain listing data.
No Image Found
Local MLS®️ rules require you to log in and accept their terms of use to view certain listing data.
No Image Found
Local MLS®️ rules require you to log in and accept their terms of use to view certain listing data.
No Image Found
Local MLS®️ rules require you to log in and accept their terms of use to view certain listing data.
No Image Found
Local MLS®️ rules require you to log in and accept their terms of use to view certain listing data.
No Image Found
Local MLS®️ rules require you to log in and accept their terms of use to view certain listing data.
No Image Found
Local MLS®️ rules require you to log in and accept their terms of use to view certain listing data.
Check out 100+ listings near this property. Listings updated daily
See the Latest Listings by Cities
1500+ home for sale in Ontario
