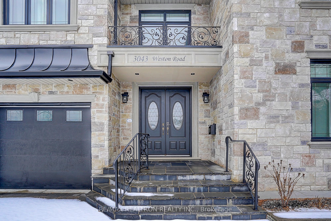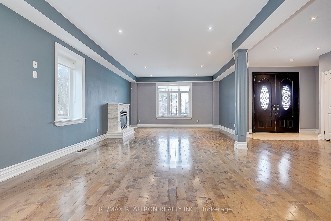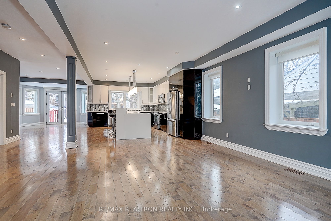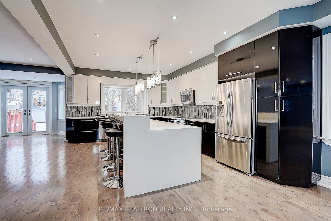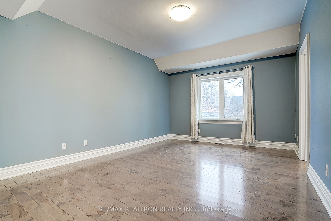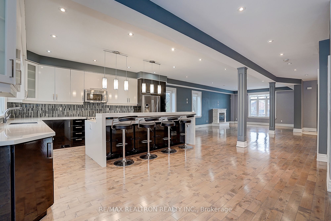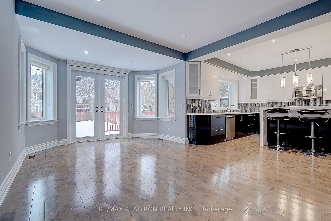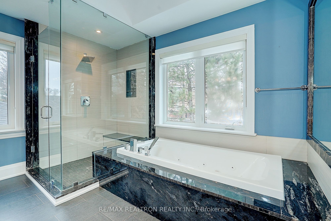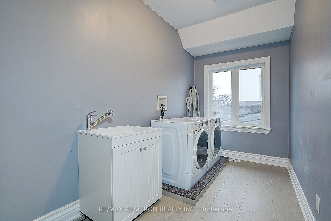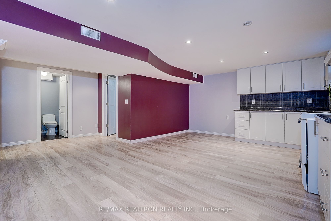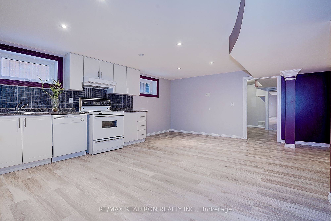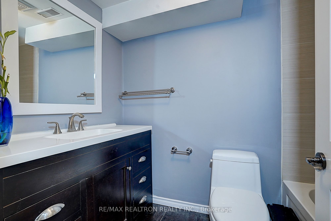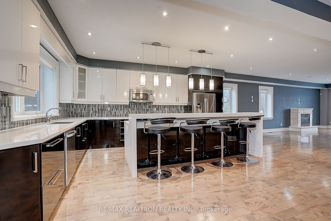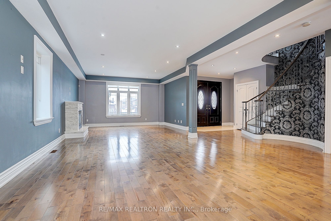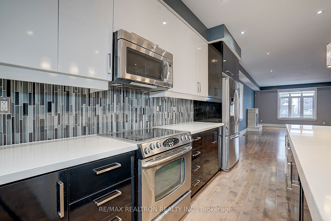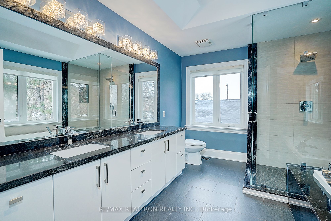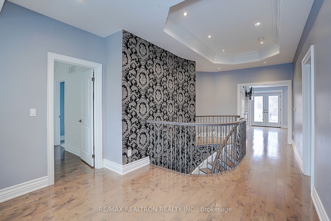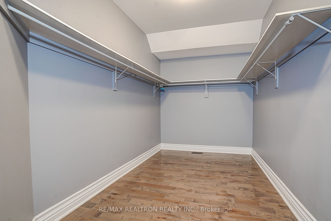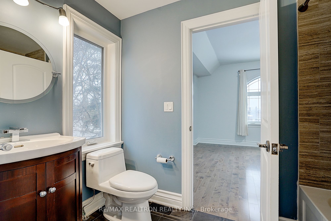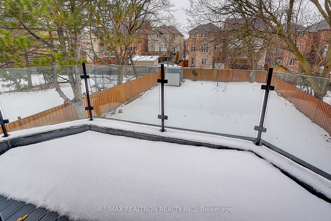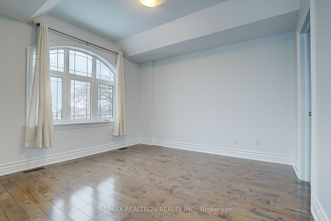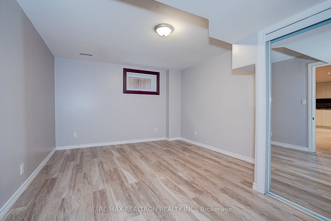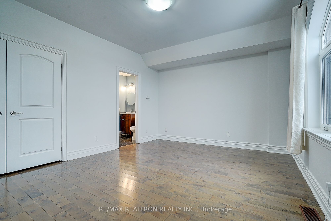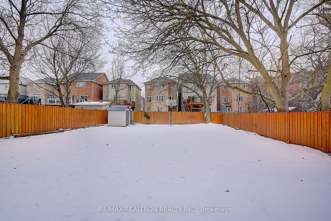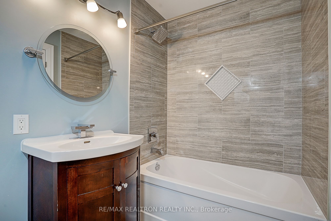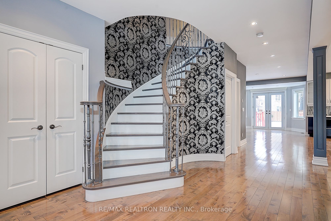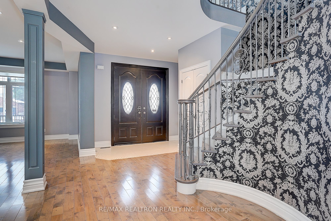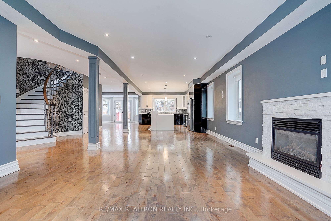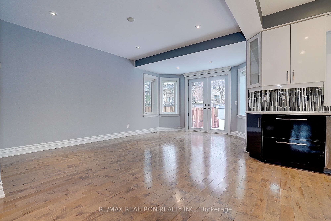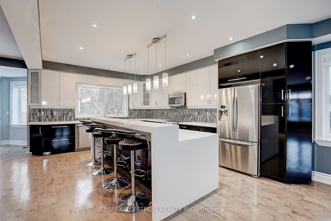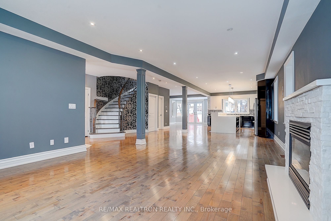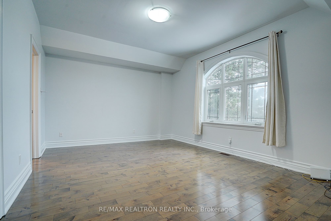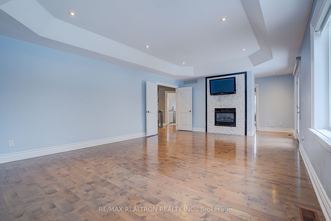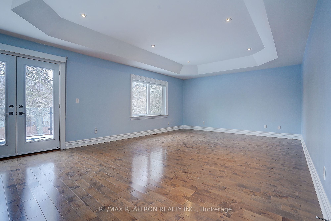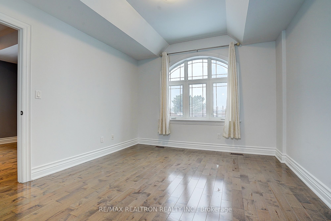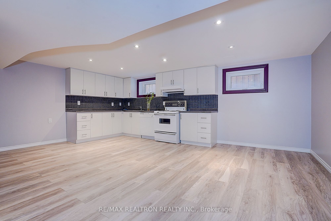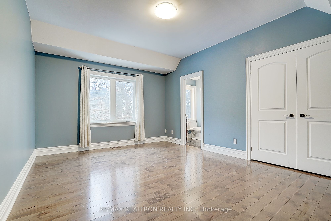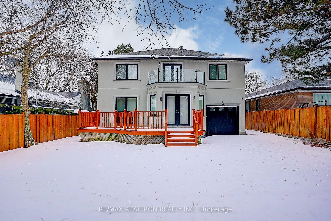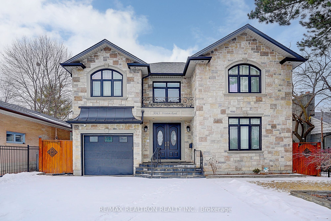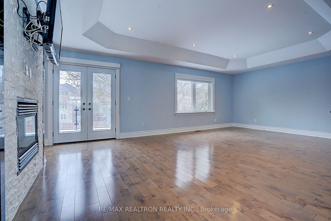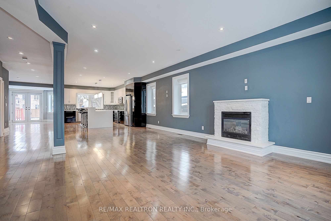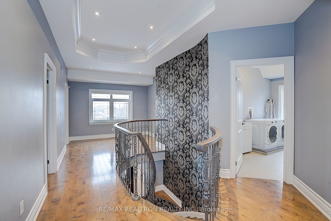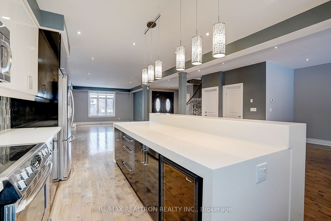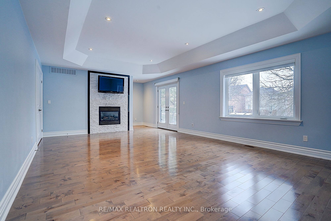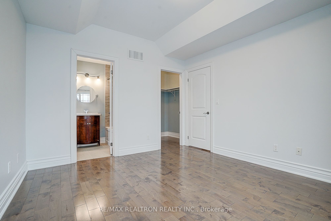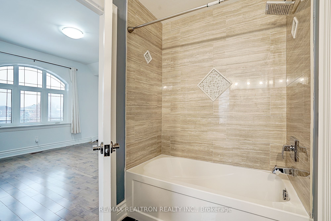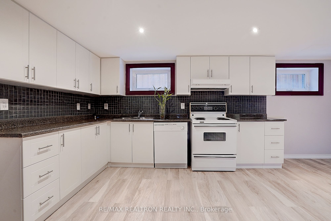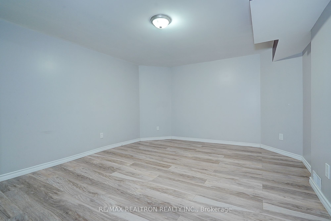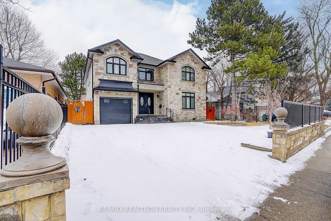
List Price: $1,589,000 20% reduced
3043 Weston Road, Etobicoke, M9M 2T1
- By RE/MAX REALTRON REALTY INC.
Detached|MLS - #W11956793|Price Change
6 Bed
5 Bath
3000-3500 Sqft.
Attached Garage
Room Information
| Room Type | Features | Level |
|---|---|---|
| Living Room 6.68 x 5.12 m | Open Concept, Hardwood Floor, Fireplace | Ground |
| Dining Room 4.4 x 4.43 m | Open Concept, Hardwood Floor, Pot Lights | Ground |
| Kitchen 7.03 x 3.91 m | Open Concept, Hardwood Floor, Stainless Steel Appl | Ground |
| Primary Bedroom 5.52 x 8 m | Overlooks Backyard, Hardwood Floor, 5 Pc Ensuite | Second |
| Bedroom 2 6.5 x 4.5 m | Double Closet, Hardwood Floor, 5 Pc Ensuite | Second |
| Bedroom 3 4 x 4.41 m | Double Closet, Hardwood Floor, 5 Pc Ensuite | Second |
| Bedroom 4 4 x 4.32 m | Walk-In Closet(s), Hardwood Floor, Ensuite Bath | Second |
| Kitchen 6.99 x 4.23 m | Laminate | Basement |
Client Remarks
Gorgeous Detached 4 Bedrooms and 5 Washrooms Custom Built Luxury Home Located At Hemberlea-Pelmo Park Area With Outstanding Quality taste Workmanship. Lots of High-Quality Interior Renovation Materials, Premium Hardwood Flooring Throughout The Entire House, Pot Lights, Open-Concept Design, Kitchen Facing The Backyard With Stainless Steel Appliances, Stone Granite Waterfall Countertop And Glass Tile Backsplash. And Also Has A Drive Thru Tandem Garage And A Large Beautiful Back Yard. Spacious Second-Floor Master Suite With A Unique Balcony Overlooking The Backyard Scenery and Large Walk In Closet. Each Bedroom Has It's Own Private Or Semi-Private Ensuite Bathroom. The Finished Basement Has A Separate Entrance and Includes Two Recreational Rooms and a Kitchen. Great Neighborhood. Fabulous location!! Close to all amenities: Humber River Walking/ Bike Path, Schools, Parks, Weston Up Express, Yorkdale Mall, Transit, Golf, Hwy 401 & 400 Airport, Places Of Worship, Shops. See and Buy! ***Seller is willing to VTB 60% for the first mortgage of the LTV of the purchase price.*** **EXTRAS** Buyer/Buyer Agent To Verify All Measurements.
Property Description
3043 Weston Road, Etobicoke, M9M 2T1
Property type
Detached
Lot size
N/A acres
Style
2-Storey
Approx. Area
N/A Sqft
Home Overview
Last check for updates
Virtual tour
N/A
Basement information
Separate Entrance,Apartment
Building size
N/A
Status
In-Active
Property sub type
Maintenance fee
$N/A
Year built
--
Walk around the neighborhood
3043 Weston Road, Etobicoke, M9M 2T1Nearby Places

Shally Shi
Sales Representative, Dolphin Realty Inc
English, Mandarin
Residential ResaleProperty ManagementPre Construction
Mortgage Information
Estimated Payment
$0 Principal and Interest
 Walk Score for 3043 Weston Road
Walk Score for 3043 Weston Road

Book a Showing
Tour this home with Shally
Frequently Asked Questions about Weston Road
Recently Sold Homes in Etobicoke
Check out recently sold properties. Listings updated daily
No Image Found
Local MLS®️ rules require you to log in and accept their terms of use to view certain listing data.
No Image Found
Local MLS®️ rules require you to log in and accept their terms of use to view certain listing data.
No Image Found
Local MLS®️ rules require you to log in and accept their terms of use to view certain listing data.
No Image Found
Local MLS®️ rules require you to log in and accept their terms of use to view certain listing data.
No Image Found
Local MLS®️ rules require you to log in and accept their terms of use to view certain listing data.
No Image Found
Local MLS®️ rules require you to log in and accept their terms of use to view certain listing data.
No Image Found
Local MLS®️ rules require you to log in and accept their terms of use to view certain listing data.
No Image Found
Local MLS®️ rules require you to log in and accept their terms of use to view certain listing data.
Check out 100+ listings near this property. Listings updated daily
See the Latest Listings by Cities
1500+ home for sale in Ontario
