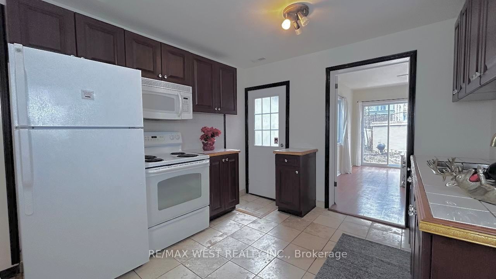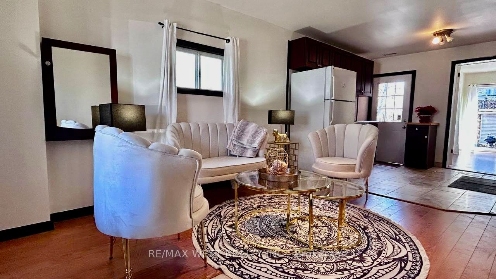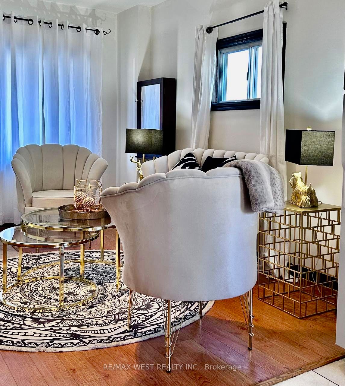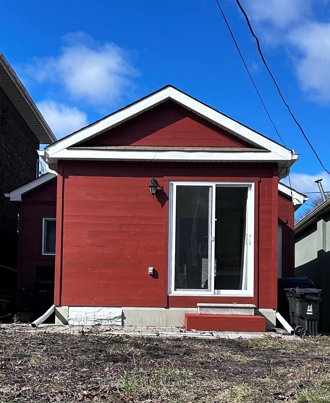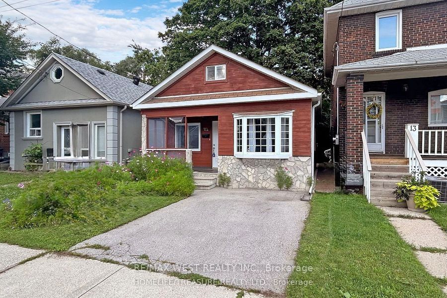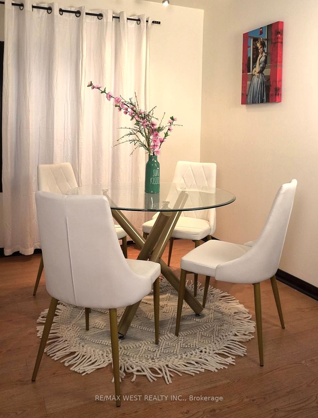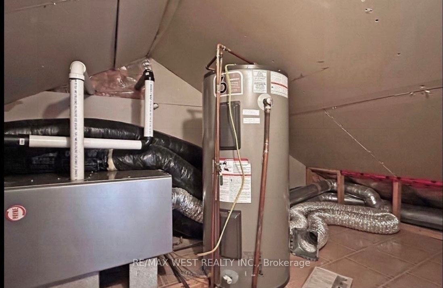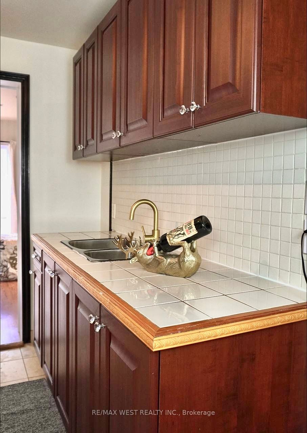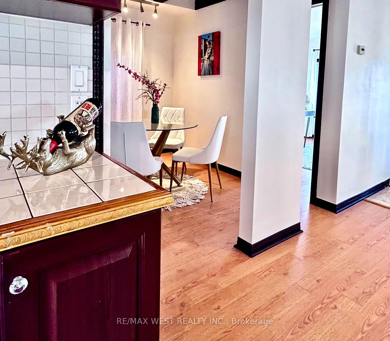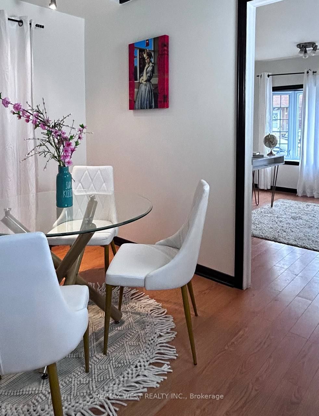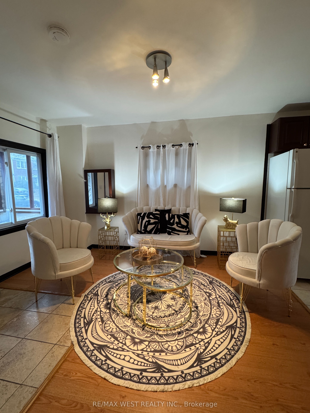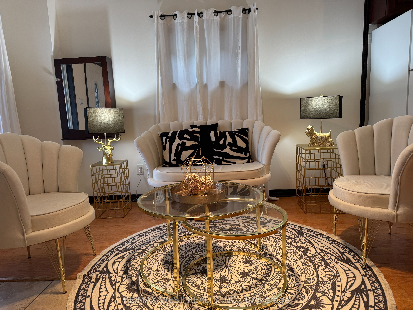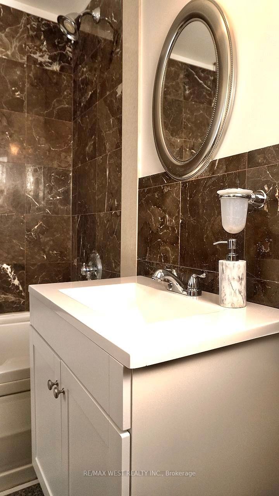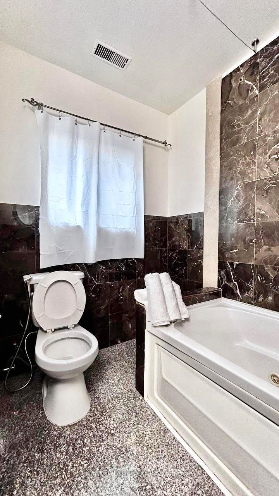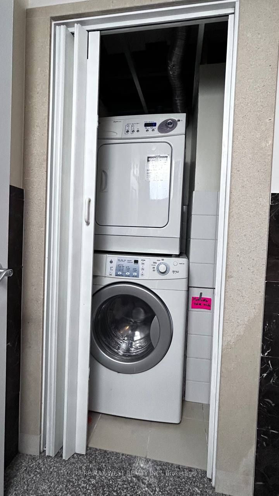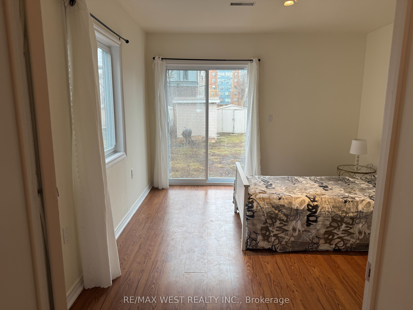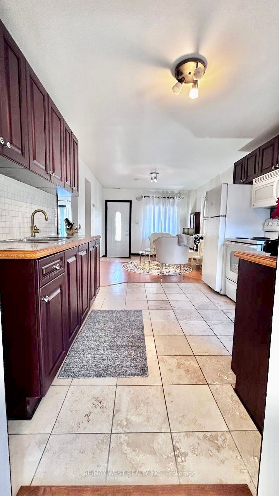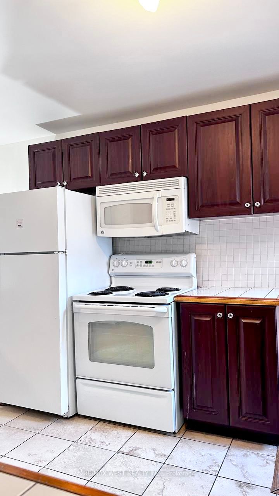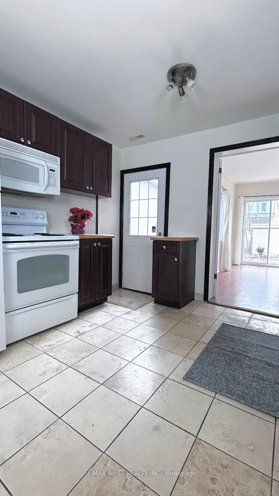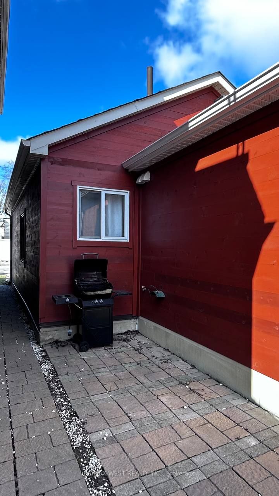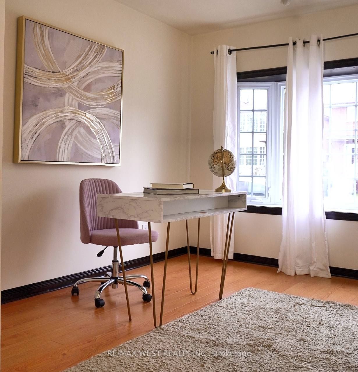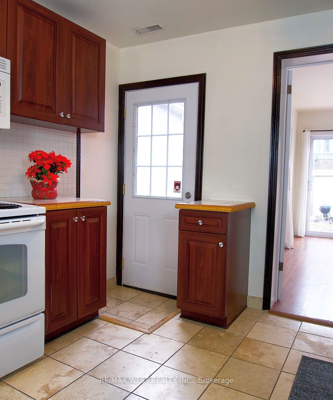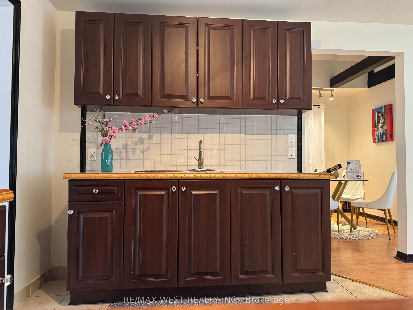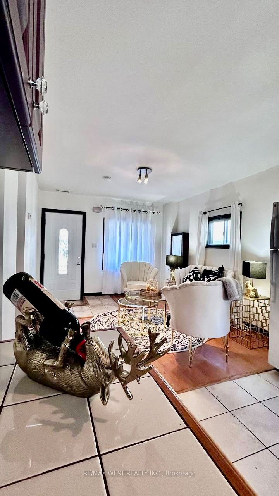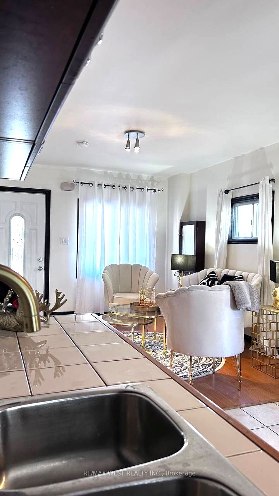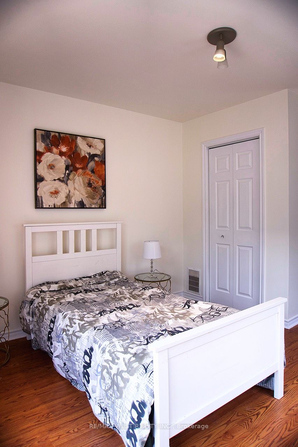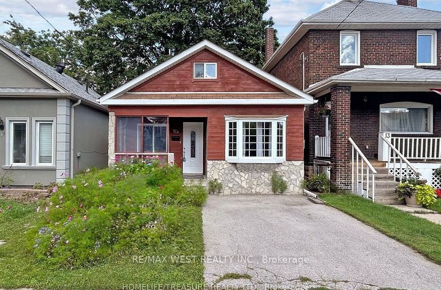
List Price: $799,000
15 Fourteenth Street, Etobicoke, M8V 3H8
- By RE/MAX WEST REALTY INC.
Detached|MLS - #W12042109|New
2 Bed
1 Bath
700-1100 Sqft.
None Garage
Room Information
| Room Type | Features | Level |
|---|---|---|
| Living Room 0 x 0 m | Open Concept, Updated | Main |
| Dining Room 0 x 0 m | Open Concept, Large Window | Main |
| Kitchen 0 x 0 m | Tile Floor, W/O To Garden | Main |
| Bedroom 0 x 0 m | Closet, W/O To Patio | Main |
| Bedroom 2 0 x 0 m | Closet, Large Window | Main |
Client Remarks
Attention first-time buyers, downsizers, empty nesters, investors, and builders-this is the perfect condo alternative! This stunning, fully renovated detached bungalow offers an open-concept design with soaring ceilings, a stylish loft, and a beautiful mix of laminate and natural stone travertine flooring. Lots of storage on upper floor which is accessible via the ladder. Nestled in a prime lakeside neighborhood, this home is just steps from Colonel Samuel Smith Park, top-rated schools, Humber College, TTC transit, GO trains, trendy shops, and cozy cafés. Enjoy seamless access to highways, airports, and downtown Toronto! Love the outdoors? Stroll to the lake and explore scenic waterfront trails and lush parks-all just minutes from your doorstep. The private backyard is an oasis, featuring an interlock stone patio and two spacious garden sheds. This hidden gem offers incredible investment potential and unbeatable value. Don't miss this rare opportunity, schedule your viewing today!
Property Description
15 Fourteenth Street, Etobicoke, M8V 3H8
Property type
Detached
Lot size
N/A acres
Style
Bungalow
Approx. Area
N/A Sqft
Home Overview
Last check for updates
Virtual tour
N/A
Basement information
None
Building size
N/A
Status
In-Active
Property sub type
Maintenance fee
$N/A
Year built
--
Walk around the neighborhood
15 Fourteenth Street, Etobicoke, M8V 3H8Nearby Places

Shally Shi
Sales Representative, Dolphin Realty Inc
English, Mandarin
Residential ResaleProperty ManagementPre Construction
Mortgage Information
Estimated Payment
$0 Principal and Interest
 Walk Score for 15 Fourteenth Street
Walk Score for 15 Fourteenth Street

Book a Showing
Tour this home with Shally
Frequently Asked Questions about Fourteenth Street
Recently Sold Homes in Etobicoke
Check out recently sold properties. Listings updated daily
No Image Found
Local MLS®️ rules require you to log in and accept their terms of use to view certain listing data.
No Image Found
Local MLS®️ rules require you to log in and accept their terms of use to view certain listing data.
No Image Found
Local MLS®️ rules require you to log in and accept their terms of use to view certain listing data.
No Image Found
Local MLS®️ rules require you to log in and accept their terms of use to view certain listing data.
No Image Found
Local MLS®️ rules require you to log in and accept their terms of use to view certain listing data.
No Image Found
Local MLS®️ rules require you to log in and accept their terms of use to view certain listing data.
No Image Found
Local MLS®️ rules require you to log in and accept their terms of use to view certain listing data.
No Image Found
Local MLS®️ rules require you to log in and accept their terms of use to view certain listing data.
Check out 100+ listings near this property. Listings updated daily
See the Latest Listings by Cities
1500+ home for sale in Ontario
