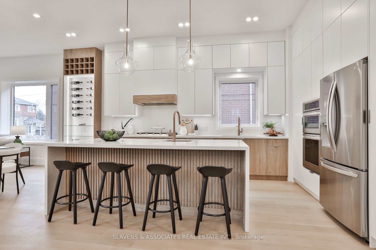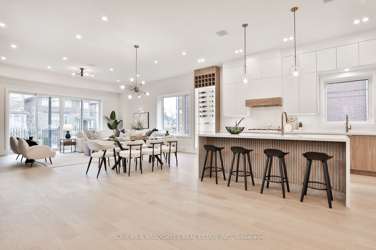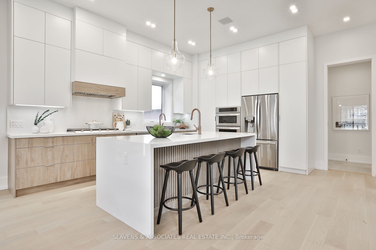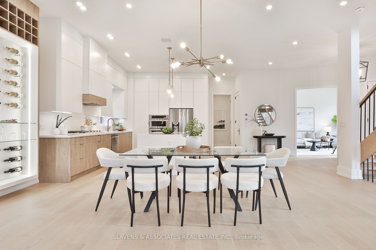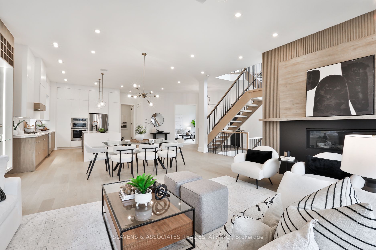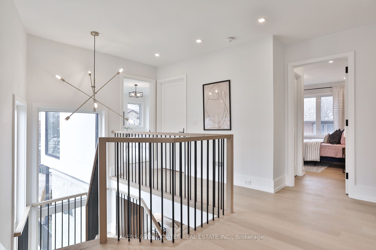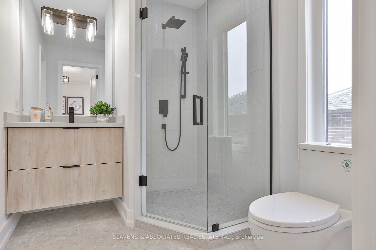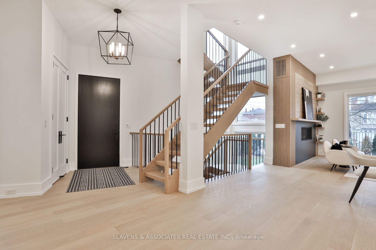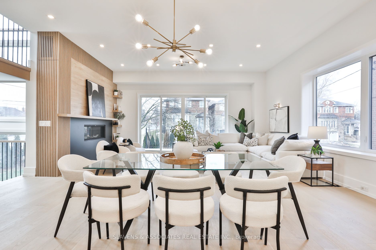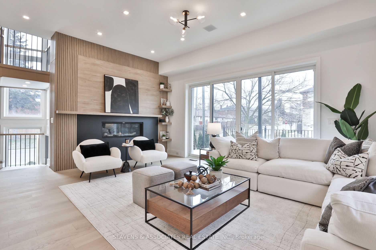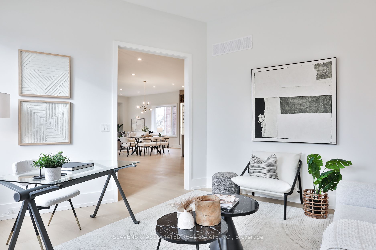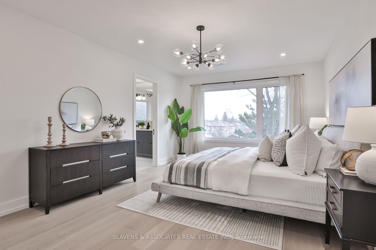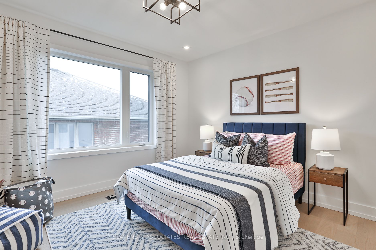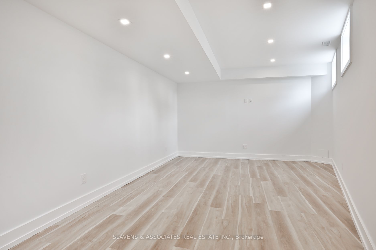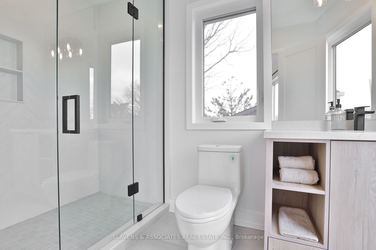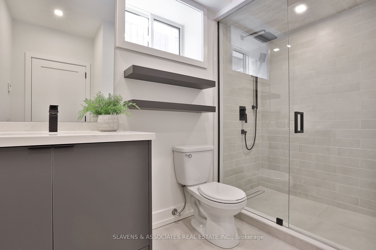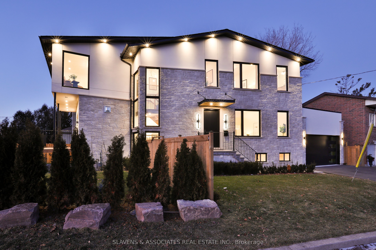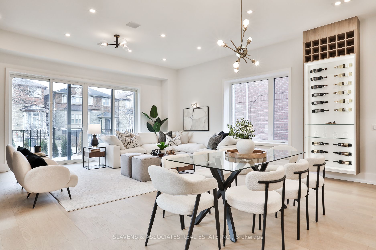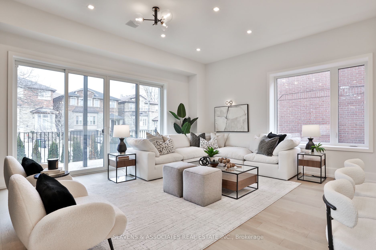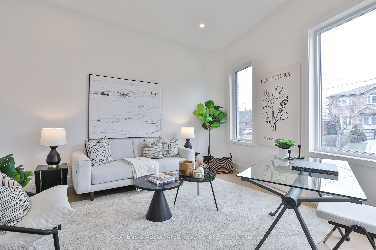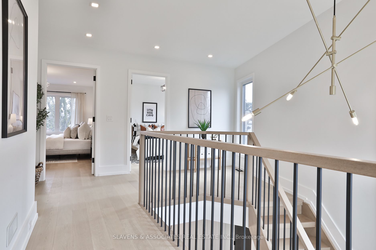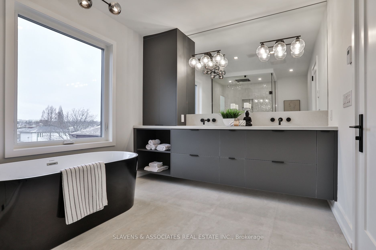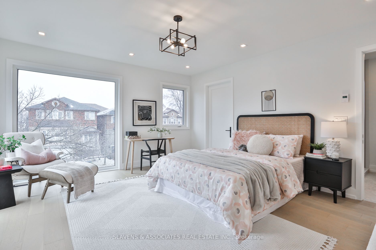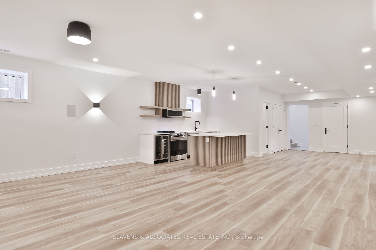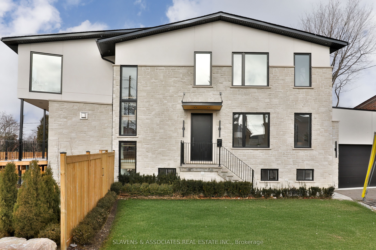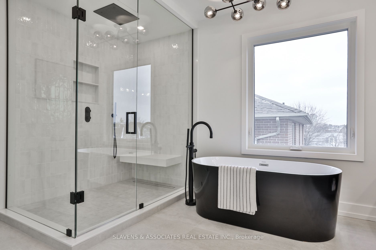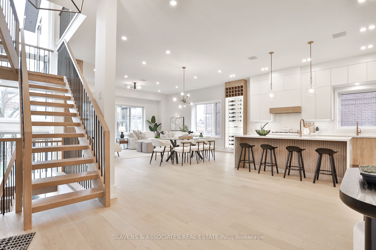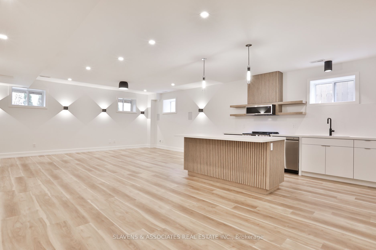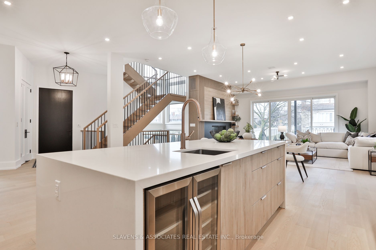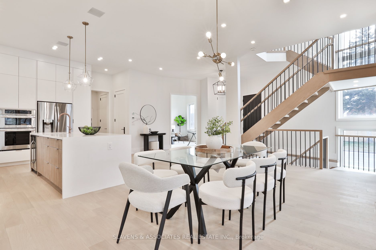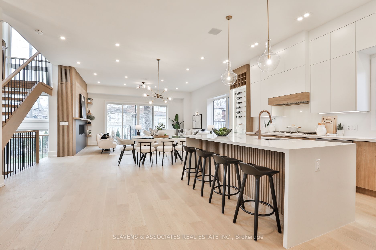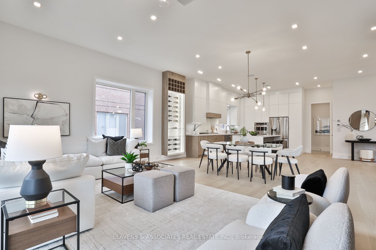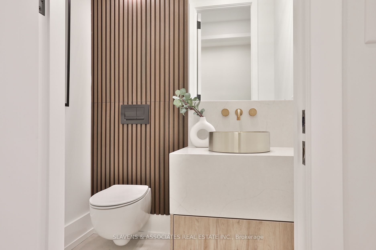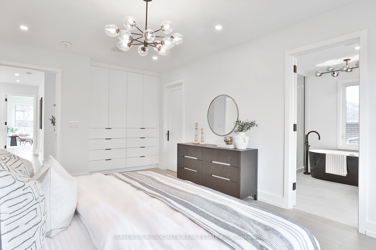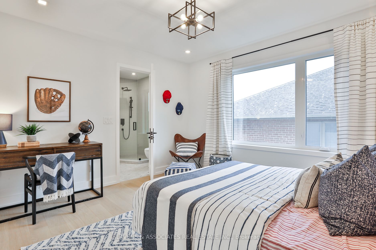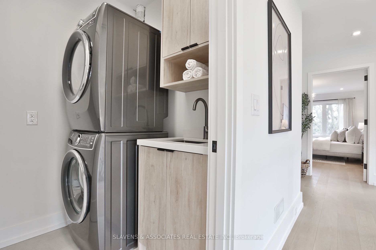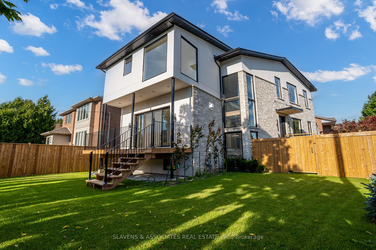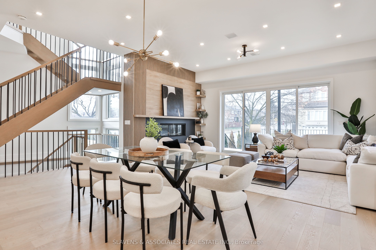
List Price: $2,639,000
102 Stayner Avenue, Etobicoke, M6B 1P2
- By SLAVENS & ASSOCIATES REAL ESTATE INC.
Detached|MLS - #W11985437|New
5 Bed
5 Bath
Attached Garage
Room Information
| Room Type | Features | Level |
|---|---|---|
| Kitchen 2.87 x 5.18 m | Stainless Steel Appl, Centre Island, Quartz Counter | Main |
| Dining Room 5.87 x 7.06 m | Open Concept, Pot Lights, Hardwood Floor | Main |
| Primary Bedroom 3.71 x 5.31 m | 5 Pc Ensuite, Walk-In Closet(s), Hardwood Floor | Second |
| Bedroom 2 3.48 x 3.53 m | 3 Pc Ensuite, Walk-In Closet(s), Hardwood Floor | Second |
| Bedroom 3 4.32 x 4.78 m | Semi Ensuite, Walk-In Closet(s), Hardwood Floor | Second |
| Bedroom 4 3.68 x 3.96 m | Semi Ensuite, Walk-In Closet(s), Hardwood Floor | Second |
| Kitchen 2.79 x 3.28 m | Stainless Steel Appl, Centre Island, Walk-Out | Lower |
Client Remarks
Luxurious custom home in a desirable neighbourhood. This stunning custom-built residence offers over 4,500 square feet of luxurious living space, thoughtfully designed and flooded with natural light. A true showpiece of impeccable craftsmanship and timeless style, this home presents an extraordinary opportunity for discerning buyers. Step inside to over 10-foot ceilings and an open-concept layout, perfectly tailored for modern family living. The gourmet chefs kitchen features a large centre island with breakfast bar, quartz countertops and a custom-built wine cabinet accent wall. Flow effortlessly into the spacious dining area, which overlooks the impressive family room. Anchored by a stunning gas fireplace with an elegantly crafted fluted wood surround, this space provides a seamless walk-out to the private terrace and landscaped yard. An oversized main floor office doubles as a formal sitting room, adding versatility to the main level. The second floor offers a serene primary retreat, complete with a spa -inspired ensuite and a generous walk-in closet plus three additional well-appointed bedrooms, 2 beautiful bathrooms and the convenience of an upper-level laundry. The lower level is designed to impress with exceptional ceiling heights, a full second kitchen, and a sprawling space ready for endless possibilities - perfect for a home theatre, gym, or multi-generational living. Thoughtfully designed with a side entrance, rough-in for an additional laundry, and direct access to the three-car garage (including double-height ceilings for a car lift), this level adds unparalleled functionality and luxury. Nestled in a highly sought-after location, this home offers unmatched convenience near schools, major highways, public transit, and serene parks. A true designer masterpiece, this residence effortlessly combines elegance, comfort, and practicality - perfect for today's modern lifestyle. Seller can add privacy fence and/or create lower level bedroom if desired by Buyer.
Property Description
102 Stayner Avenue, Etobicoke, M6B 1P2
Property type
Detached
Lot size
N/A acres
Style
2-Storey
Approx. Area
N/A Sqft
Home Overview
Last check for updates
Virtual tour
N/A
Basement information
Finished,Separate Entrance
Building size
N/A
Status
In-Active
Property sub type
Maintenance fee
$N/A
Year built
--
Walk around the neighborhood
102 Stayner Avenue, Etobicoke, M6B 1P2Nearby Places

Shally Shi
Sales Representative, Dolphin Realty Inc
English, Mandarin
Residential ResaleProperty ManagementPre Construction
Mortgage Information
Estimated Payment
$0 Principal and Interest
 Walk Score for 102 Stayner Avenue
Walk Score for 102 Stayner Avenue

Book a Showing
Tour this home with Shally
Frequently Asked Questions about Stayner Avenue
Recently Sold Homes in Etobicoke
Check out recently sold properties. Listings updated daily
No Image Found
Local MLS®️ rules require you to log in and accept their terms of use to view certain listing data.
No Image Found
Local MLS®️ rules require you to log in and accept their terms of use to view certain listing data.
No Image Found
Local MLS®️ rules require you to log in and accept their terms of use to view certain listing data.
No Image Found
Local MLS®️ rules require you to log in and accept their terms of use to view certain listing data.
No Image Found
Local MLS®️ rules require you to log in and accept their terms of use to view certain listing data.
No Image Found
Local MLS®️ rules require you to log in and accept their terms of use to view certain listing data.
No Image Found
Local MLS®️ rules require you to log in and accept their terms of use to view certain listing data.
No Image Found
Local MLS®️ rules require you to log in and accept their terms of use to view certain listing data.
Check out 100+ listings near this property. Listings updated daily
See the Latest Listings by Cities
1500+ home for sale in Ontario
