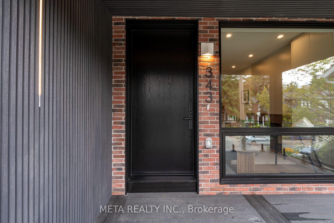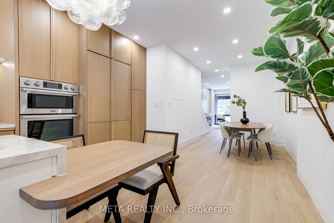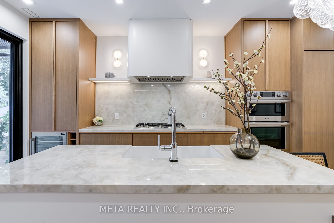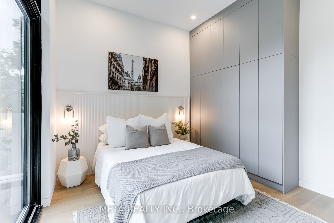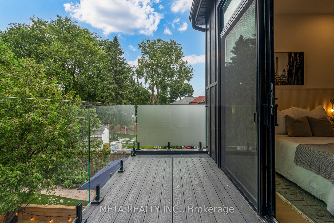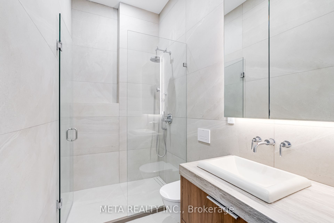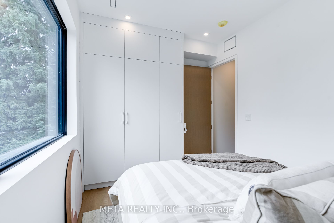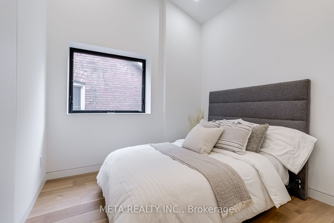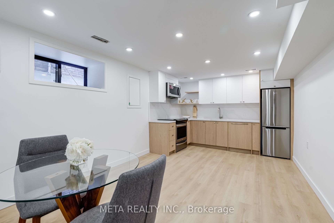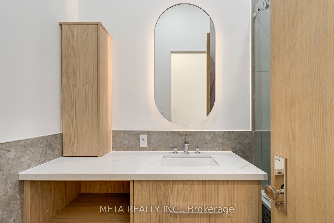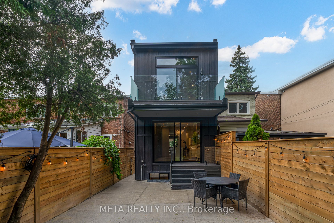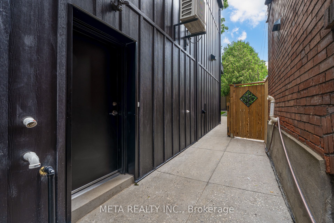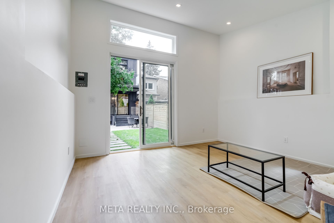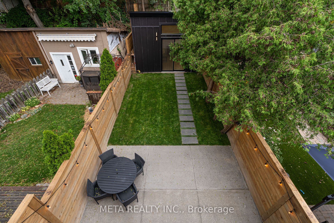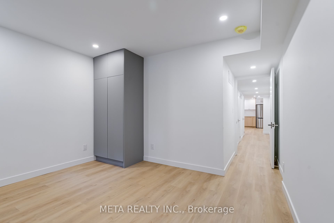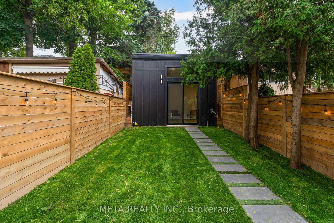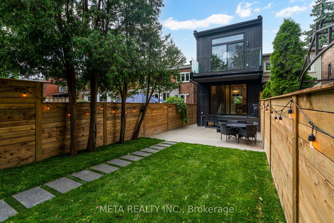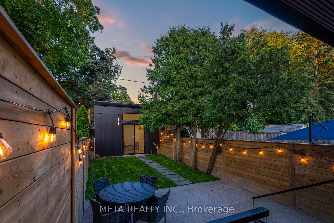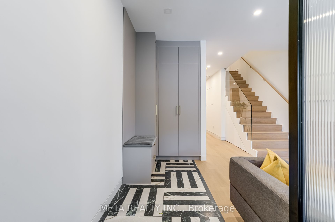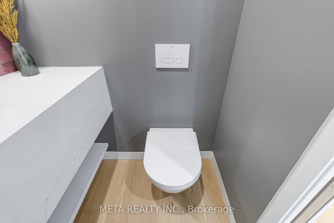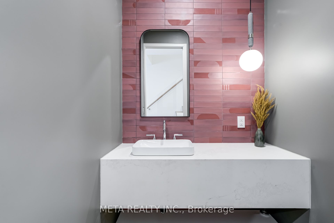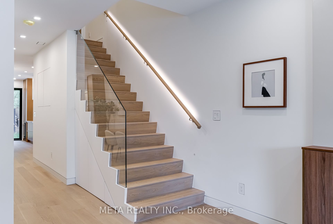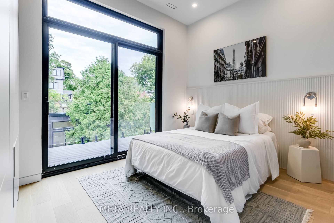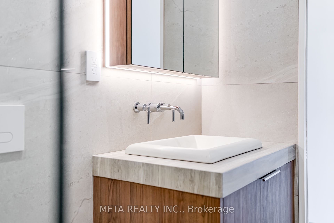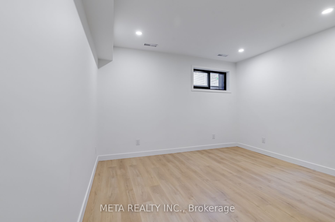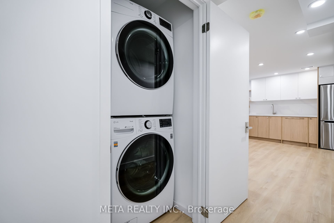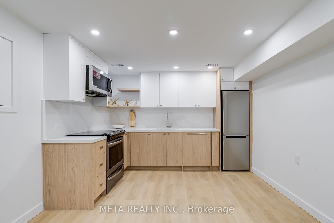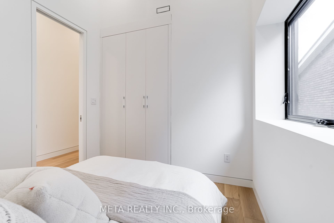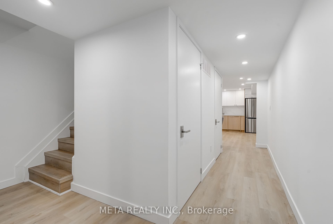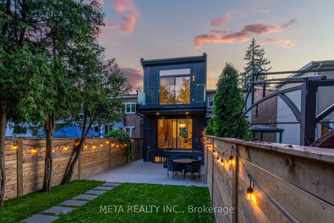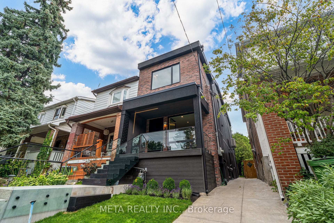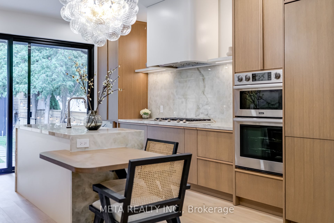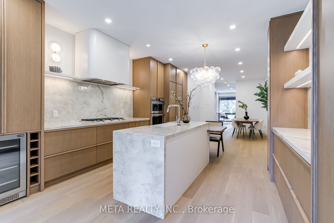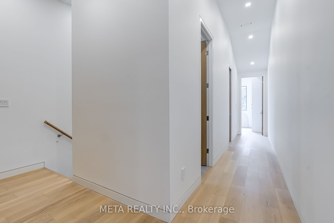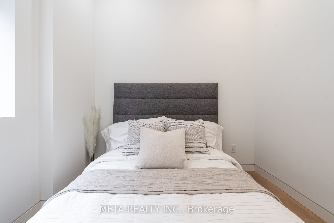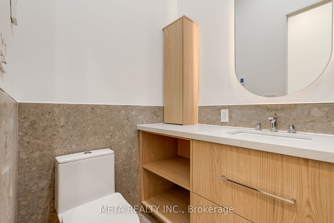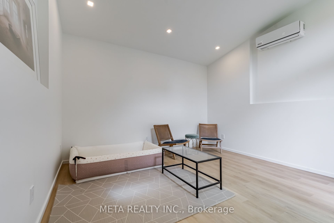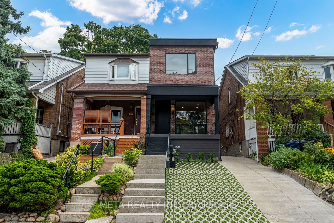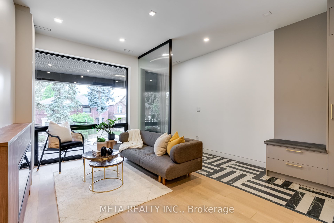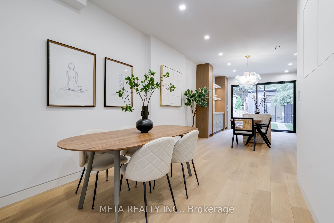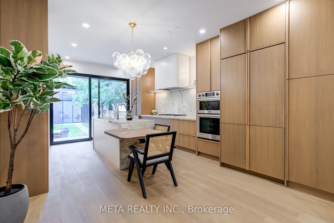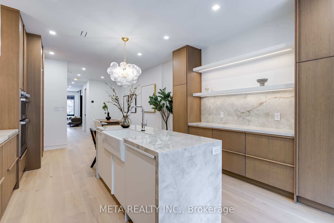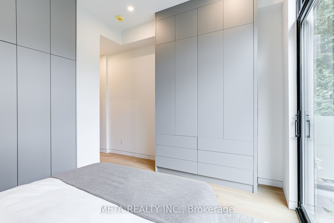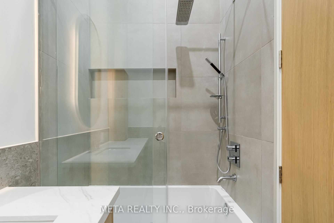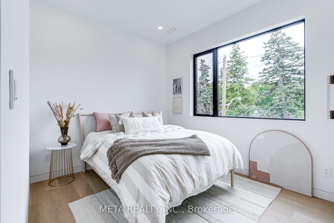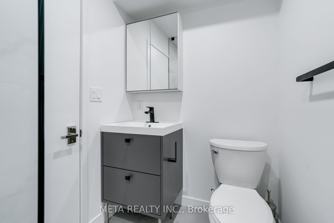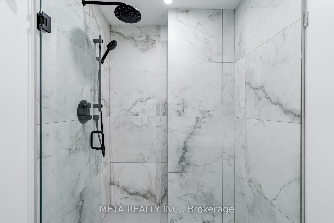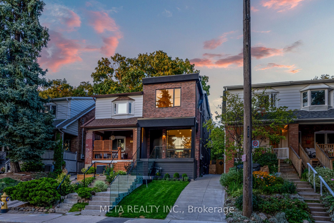
List Price: $1,980,000
343 Indian Grove, Etobicoke, M6P 2H6
- By META REALTY INC.
Semi-Detached |MLS - #W12052559|New
4 Bed
4 Bath
1500-2000 Sqft.
Other Garage
Room Information
| Room Type | Features | Level |
|---|---|---|
| Kitchen 5.5 x 3.96 m | Combined w/Dining, B/I Appliances, W/O To Deck | Main |
| Dining Room 3.35 x 2.8 m | Combined w/Kitchen, Hardwood Floor | Main |
| Primary Bedroom 3.4 x 3.98 m | 3 Pc Ensuite, His and Hers Closets, W/O To Balcony | Second |
| Bedroom 2 2.9 x 4.08 m | B/I Closet, Vaulted Ceiling(s) | Second |
| Bedroom 3 2.9 x 4.08 m | B/I Closet, Large Window | Second |
| Kitchen 3.7 x 3.6 m | B/I Dishwasher, Backsplash, Combined w/Dining | Basement |
| Dining Room 2.6 x 2.5 m | Combined w/Kitchen | Basement |
| Bedroom 3.5 x 3.8 m | Basement |
Client Remarks
Welcome to stunning 343 Indian Gr in the highly desired High Park North Neighbourhood. This property has undergone a complete renovation including underpinning, new roof & framing, new addition, all new electrical, hvac, plumbing, insulation, retaining wall & the list goes on. This magazine worthy show piece has soaring ceilings on the upper level, a peaceful upper balcony in the master rm, japandi style master bath, the kitchen is a show stopper with a mix of high end appliances (Dacor, Fisher & Paykel, Avantgarde & Kobe), an absolute delight for a cuisine connoisseur or family gathering. The detached space in the back is multi-purpose - home office, gym, play area and has heating/ cooling with a heat pump. Relax in the private backyard with no visible back neighbours. The legal 1 bedroom basement gives you the opportunity to have guests over or drive in additional income. Short Walk to Bloor St, Close To Downtown But In A Quiet Calm Area - This Fantastic Home Has Everything You Have Been Waiting For & So Much More! Added bonus: this property is eligible for new home HST rebate. Home comes with 2 years warranty. **EXTRAS** Custom Panel Fridge, Gas Stove, Wall Oven, Microwave, Dishwasher, Wine Fridge, 2 Washers, 2 Dryers, 2 thankless heaters, Gas Bbq Line, Closet Organizers, Shed, Elfs. 2 years warranty from builder. Please see feature list.
Property Description
343 Indian Grove, Etobicoke, M6P 2H6
Property type
Semi-Detached
Lot size
N/A acres
Style
2-Storey
Approx. Area
N/A Sqft
Home Overview
Last check for updates
Virtual tour
N/A
Basement information
Apartment,Separate Entrance
Building size
N/A
Status
In-Active
Property sub type
Maintenance fee
$N/A
Year built
--
Walk around the neighborhood
343 Indian Grove, Etobicoke, M6P 2H6Nearby Places

Shally Shi
Sales Representative, Dolphin Realty Inc
English, Mandarin
Residential ResaleProperty ManagementPre Construction
Mortgage Information
Estimated Payment
$0 Principal and Interest
 Walk Score for 343 Indian Grove
Walk Score for 343 Indian Grove

Book a Showing
Tour this home with Shally
Frequently Asked Questions about Indian Grove
Recently Sold Homes in Etobicoke
Check out recently sold properties. Listings updated daily
No Image Found
Local MLS®️ rules require you to log in and accept their terms of use to view certain listing data.
No Image Found
Local MLS®️ rules require you to log in and accept their terms of use to view certain listing data.
No Image Found
Local MLS®️ rules require you to log in and accept their terms of use to view certain listing data.
No Image Found
Local MLS®️ rules require you to log in and accept their terms of use to view certain listing data.
No Image Found
Local MLS®️ rules require you to log in and accept their terms of use to view certain listing data.
No Image Found
Local MLS®️ rules require you to log in and accept their terms of use to view certain listing data.
No Image Found
Local MLS®️ rules require you to log in and accept their terms of use to view certain listing data.
No Image Found
Local MLS®️ rules require you to log in and accept their terms of use to view certain listing data.
Check out 100+ listings near this property. Listings updated daily
See the Latest Listings by Cities
1500+ home for sale in Ontario
