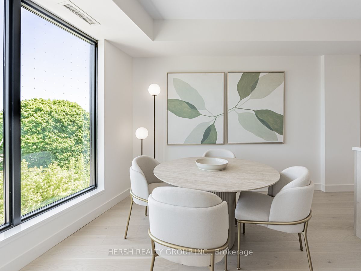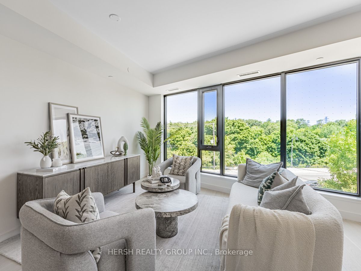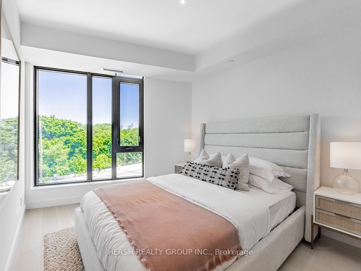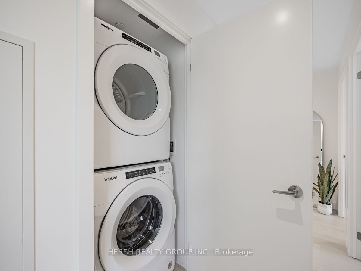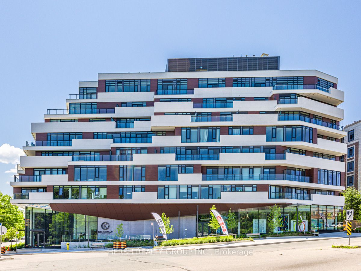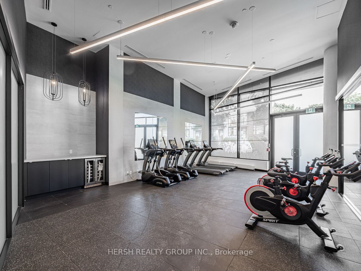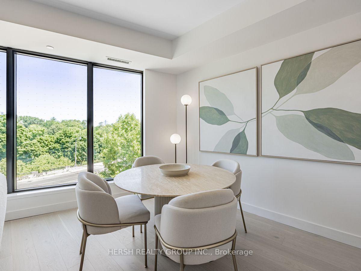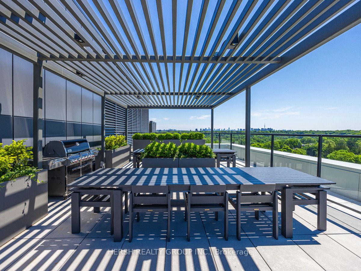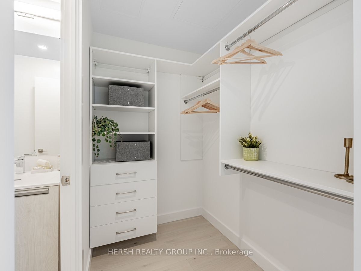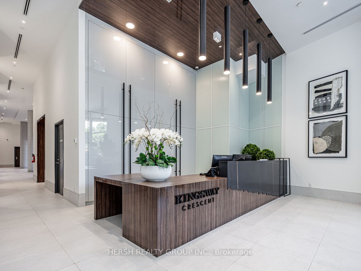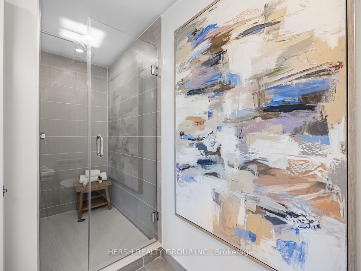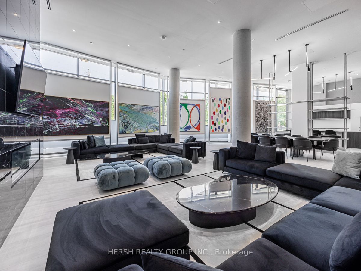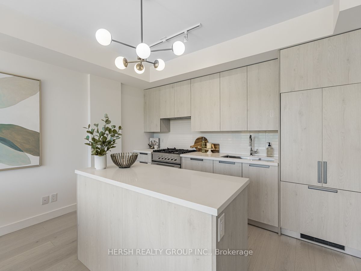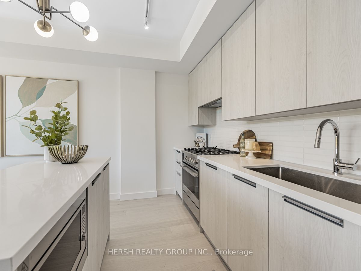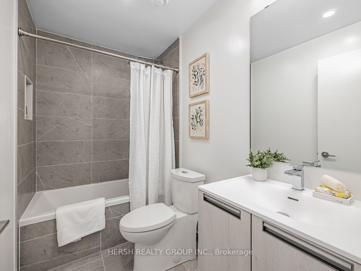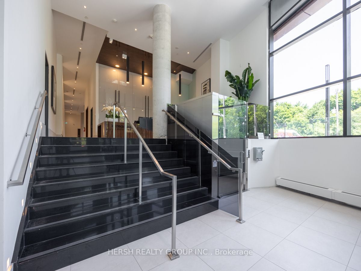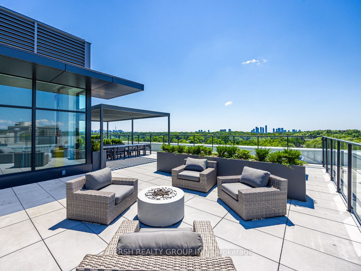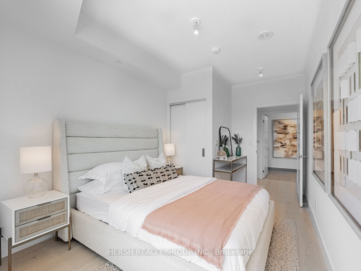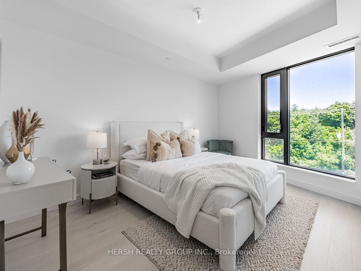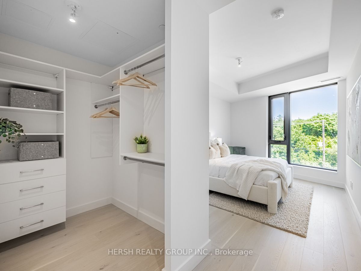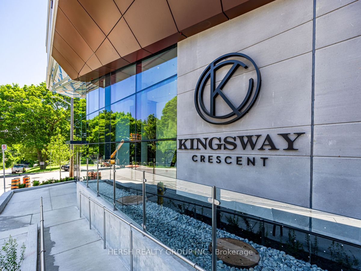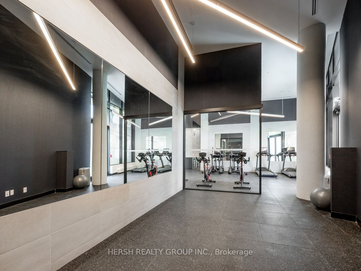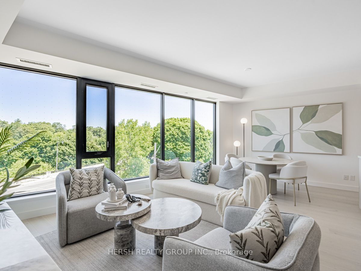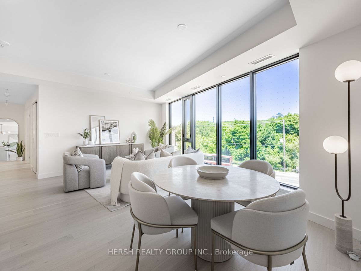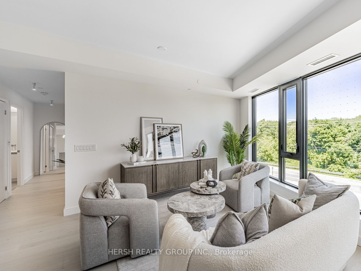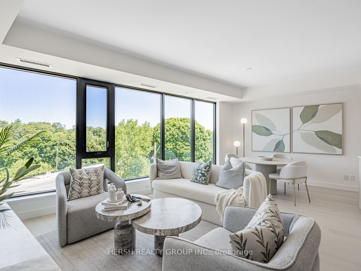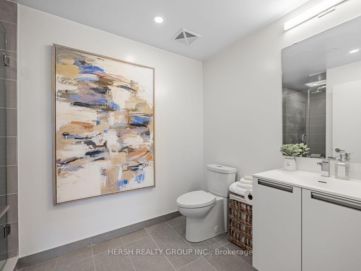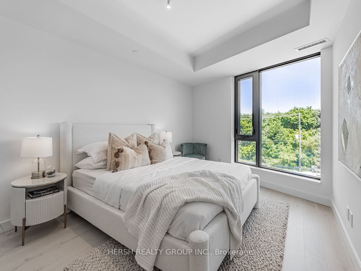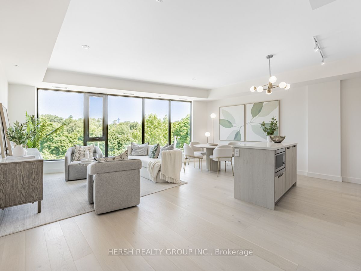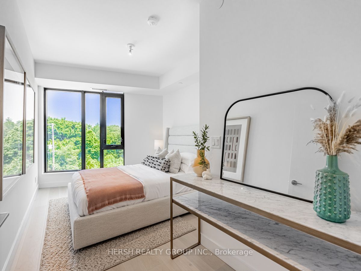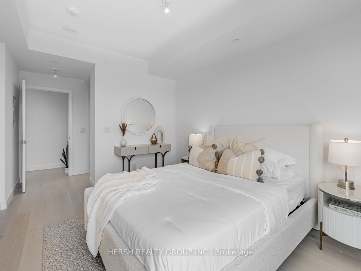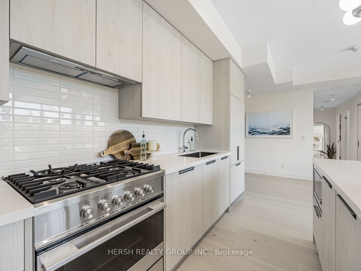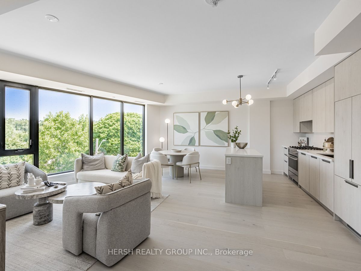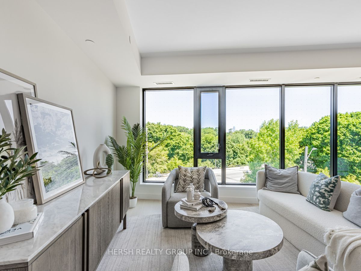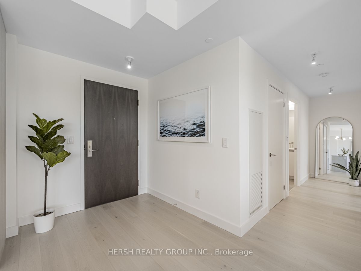
List Price: $1,069,900 + $875 maint. fee
160 Kingsway Crescent, Etobicoke, M8X 2S4
- By HERSH REALTY GROUP INC.
Condo Apartment|MLS - #W12056888|New
2 Bed
2 Bath
1000-1199 Sqft.
None Garage
Included in Maintenance Fee:
Common Elements
Building Insurance
Room Information
| Room Type | Features | Level |
|---|---|---|
| Living Room 5.52 x 6.1 m | Hardwood Floor, Combined w/Dining, Open Concept | Main |
| Dining Room 5.52 x 6.1 m | Hardwood Floor, Combined w/Living, Open Concept | Main |
| Kitchen 5.52 x 6.1 m | Quartz Counter, Backsplash, Open Concept | Main |
| Primary Bedroom 3.05 x 4.27 m | Hardwood Floor, Walk-In Closet(s), Window | Main |
| Bedroom 2.83 x 2.74 m | Hardwood Floor, Closet Organizers, Window | Main |
Client Remarks
Pristine NEVER BEFORE LIVED IN dazzling Builders MODEL SUITE of 160 Kingsway Crescent. This rare gem of a boutique building, nestled along The Kingsway, stands as an epitome of elegance and sophistication. With over $97,000 of incentives you can step into a realm of unparalleled living with a brand-new suite that boasts contemporary design, complete with open-concept spaces, engineered hardwood floors, and exquisite designer cabinetry. The principal bedroom boasts its own ensuite bathroom and a walk-in closet providing privacy and convenience. Every detail conveys elegance, from the ensuite laundry facilities to the smooth ceilings to the gleaming stainless-steel appliances in the open concept kitchen. Indulge in the exclusive amenities, including a fully equipped gym, inviting party room, serene yoga studio, and a breathtaking rooftop lounge, perfect for entertaining or unwinding against panoramic city views. Benefit from the ultimate convenience of direct TTC access at your doorstep, all while being surrounded by the serene Humber River Trails and an array of exciting restaurants. With easy access to highways, airports, and downtown, this exceptional opportunity promises a lifestyle of luxury and opulence. Elevate your lifestyle to new heights with this extraordinary offering. Parking and locker can be included.
Property Description
160 Kingsway Crescent, Etobicoke, M8X 2S4
Property type
Condo Apartment
Lot size
N/A acres
Style
Apartment
Approx. Area
N/A Sqft
Home Overview
Last check for updates
Virtual tour
N/A
Basement information
None
Building size
N/A
Status
In-Active
Property sub type
Maintenance fee
$875.48
Year built
--
Amenities
Concierge
Gym
Party Room/Meeting Room
Visitor Parking
Rooftop Deck/Garden
Walk around the neighborhood
160 Kingsway Crescent, Etobicoke, M8X 2S4Nearby Places

Shally Shi
Sales Representative, Dolphin Realty Inc
English, Mandarin
Residential ResaleProperty ManagementPre Construction
Mortgage Information
Estimated Payment
$0 Principal and Interest
 Walk Score for 160 Kingsway Crescent
Walk Score for 160 Kingsway Crescent

Book a Showing
Tour this home with Shally
Frequently Asked Questions about Kingsway Crescent
Recently Sold Homes in Etobicoke
Check out recently sold properties. Listings updated daily
No Image Found
Local MLS®️ rules require you to log in and accept their terms of use to view certain listing data.
No Image Found
Local MLS®️ rules require you to log in and accept their terms of use to view certain listing data.
No Image Found
Local MLS®️ rules require you to log in and accept their terms of use to view certain listing data.
No Image Found
Local MLS®️ rules require you to log in and accept their terms of use to view certain listing data.
No Image Found
Local MLS®️ rules require you to log in and accept their terms of use to view certain listing data.
No Image Found
Local MLS®️ rules require you to log in and accept their terms of use to view certain listing data.
No Image Found
Local MLS®️ rules require you to log in and accept their terms of use to view certain listing data.
No Image Found
Local MLS®️ rules require you to log in and accept their terms of use to view certain listing data.
Check out 100+ listings near this property. Listings updated daily
See the Latest Listings by Cities
1500+ home for sale in Ontario
