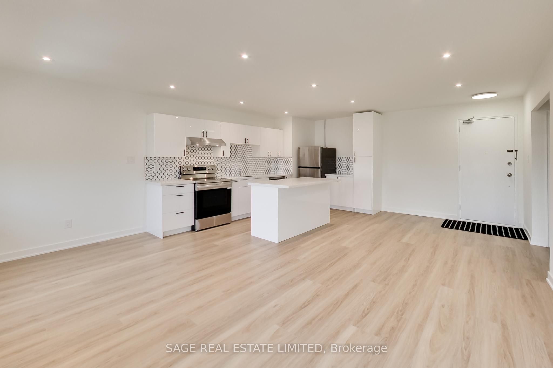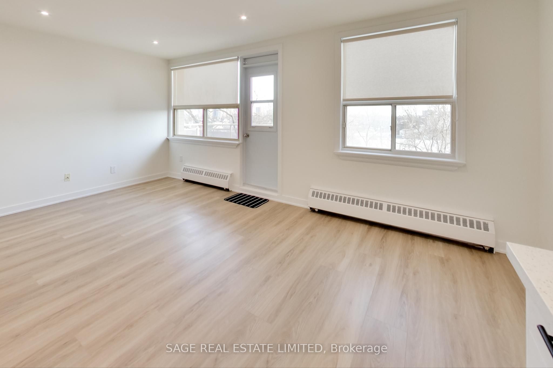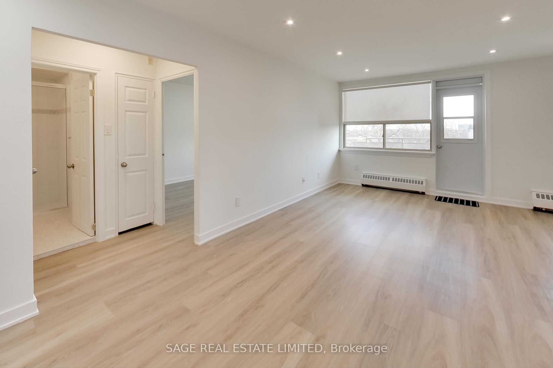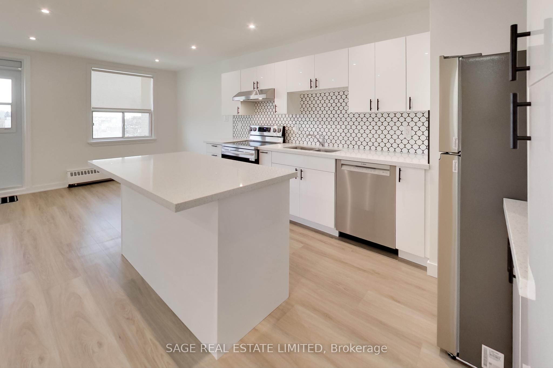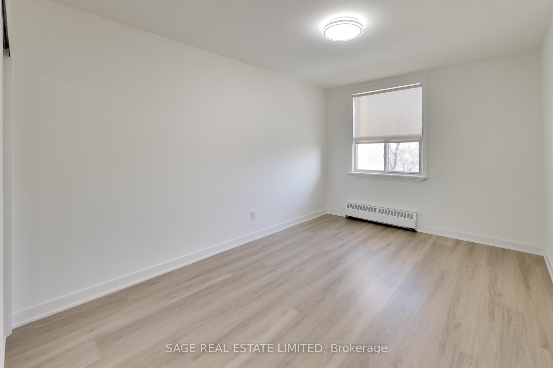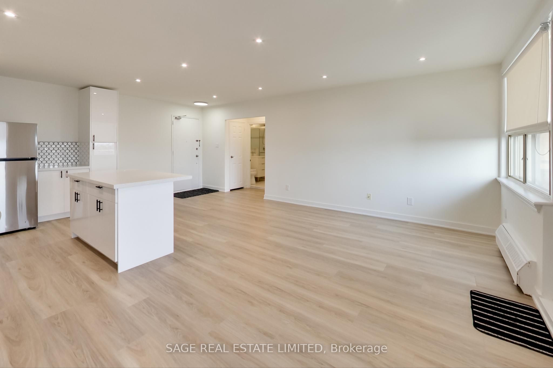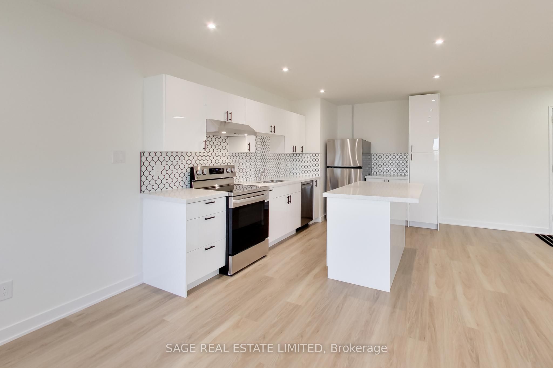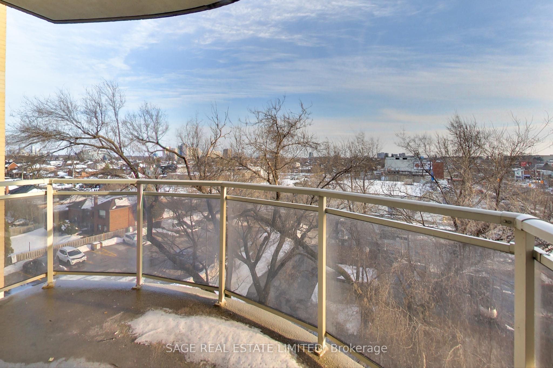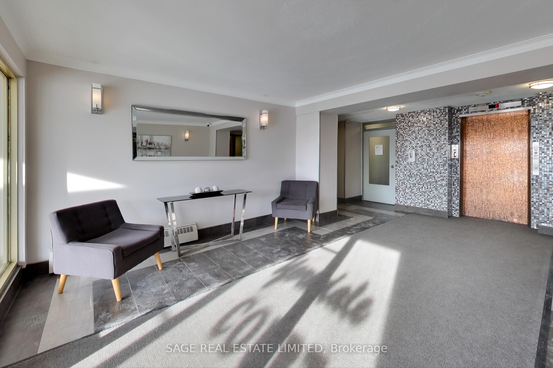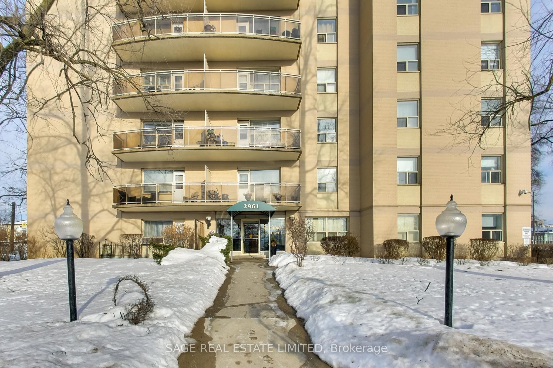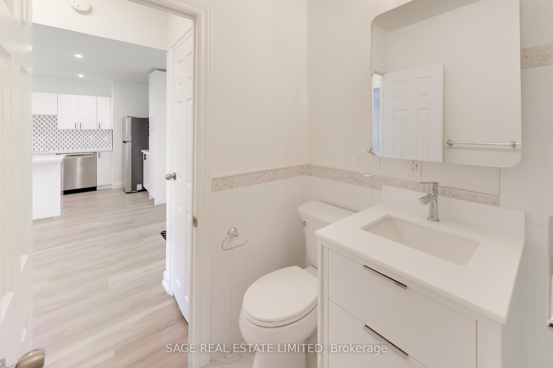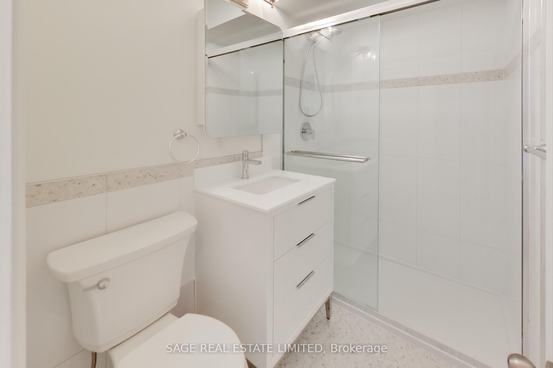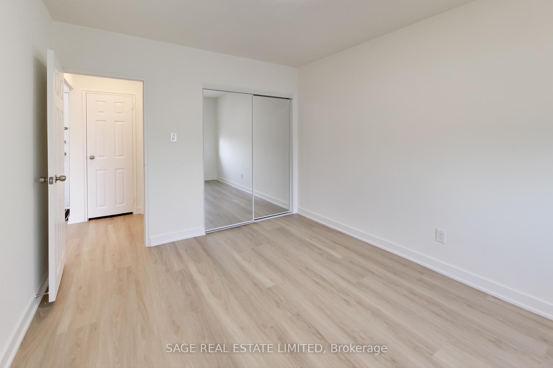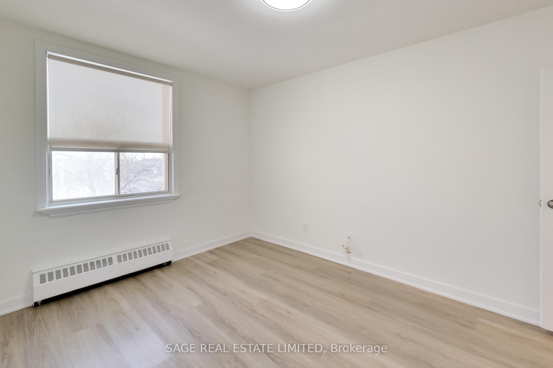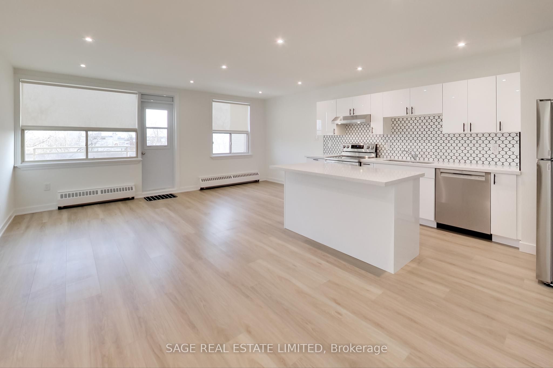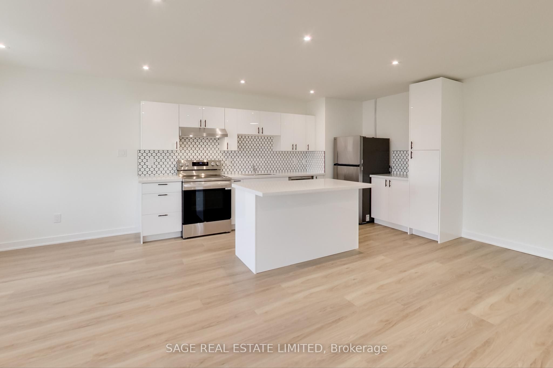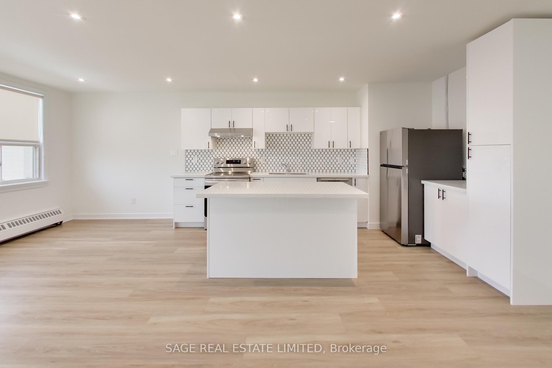
List Price: $2,300 /mo
2961 Dufferin Street, Etobicoke, M6B 3T2
- By SAGE REAL ESTATE LIMITED
Condo Apartment|MLS - #W12023244|New
1 Bed
1 Bath
600-699 Sqft.
Underground Garage
Room Information
| Room Type | Features | Level |
|---|---|---|
| Living Room 6.6 x 2.8 m | Large Window, Laminate, W/O To Balcony | Main |
| Dining Room 2.2 x 2.5 m | Combined w/Living, Large Window, Laminate | Main |
| Kitchen 4.4 x 2.5 m | Stainless Steel Appl, Centre Island, Quartz Counter | Main |
| Primary Bedroom 4.1 x 3 m | Large Window, Large Closet, Laminate | Main |
Client Remarks
Newly Renovated modern 1-Bed, 1-Bath Condo in a Safe & Convenient Location! Don't miss out on being the very first to enjoy this newly renovated and upgraded space! Step inside and be greeted by a brand-new kitchen, featuring full-size stainless steel appliances, a large center island, quartz countertops and plenty of storage. The open-concept living space is complemented by new vinyl plank flooring throughout, and a walkout to the south-facing balcony which exudes natural light. The fully renovated bathroom boasts a large walk-in shower and new matching fixtures. The unit also includes an underground parking spot and a locker (located on the same floor as the unit!) for added storage. The neighbourhood offers unbeatable convenience with major retailers like Yorkdale Mall, Costco, Walmart, Home Depot, and Canadian Tire just minutes away. Additionally, you'll find independent grocers including Lady York Foods, and a diverse array of dining options, ensuring everything you need is right around the corner. Quick access to Lawrence West Station, highways 401 and 400, and Toronto Pearson Airport makes commuting and travel a breeze. ***Don't miss the FLOOR PLANS & VIRTUAL TOUR!***
Property Description
2961 Dufferin Street, Etobicoke, M6B 3T2
Property type
Condo Apartment
Lot size
N/A acres
Style
Apartment
Approx. Area
N/A Sqft
Home Overview
Basement information
None
Building size
N/A
Status
In-Active
Property sub type
Maintenance fee
$N/A
Year built
--
Amenities
Party Room/Meeting Room
Sauna
Visitor Parking
Gym
Walk around the neighborhood
2961 Dufferin Street, Etobicoke, M6B 3T2Nearby Places

Shally Shi
Sales Representative, Dolphin Realty Inc
English, Mandarin
Residential ResaleProperty ManagementPre Construction
 Walk Score for 2961 Dufferin Street
Walk Score for 2961 Dufferin Street

Book a Showing
Tour this home with Shally
Frequently Asked Questions about Dufferin Street
Recently Sold Homes in Etobicoke
Check out recently sold properties. Listings updated daily
No Image Found
Local MLS®️ rules require you to log in and accept their terms of use to view certain listing data.
No Image Found
Local MLS®️ rules require you to log in and accept their terms of use to view certain listing data.
No Image Found
Local MLS®️ rules require you to log in and accept their terms of use to view certain listing data.
No Image Found
Local MLS®️ rules require you to log in and accept their terms of use to view certain listing data.
No Image Found
Local MLS®️ rules require you to log in and accept their terms of use to view certain listing data.
No Image Found
Local MLS®️ rules require you to log in and accept their terms of use to view certain listing data.
No Image Found
Local MLS®️ rules require you to log in and accept their terms of use to view certain listing data.
No Image Found
Local MLS®️ rules require you to log in and accept their terms of use to view certain listing data.
Check out 100+ listings near this property. Listings updated daily
See the Latest Listings by Cities
1500+ home for sale in Ontario
