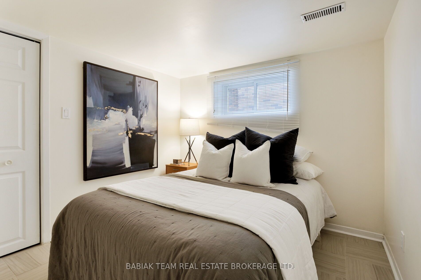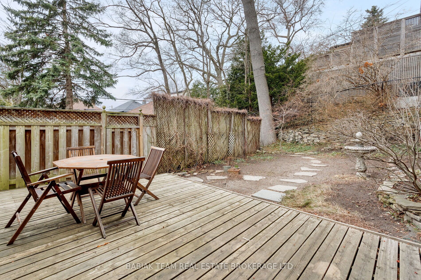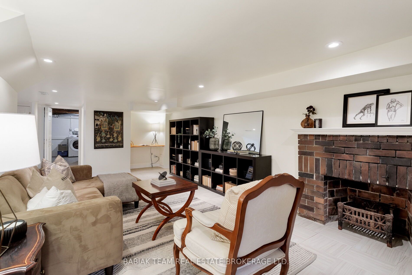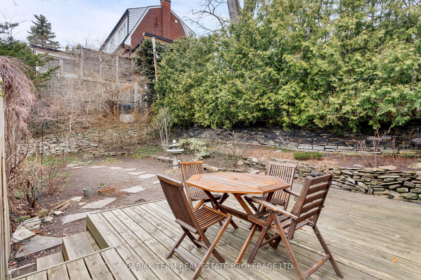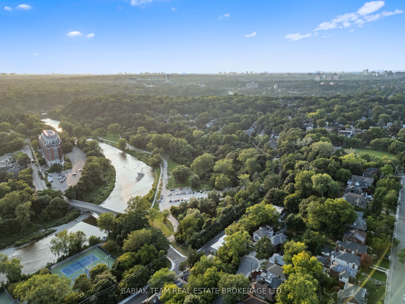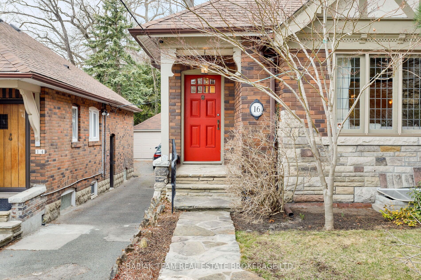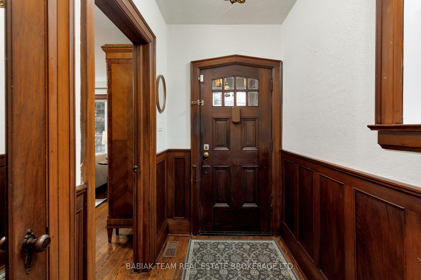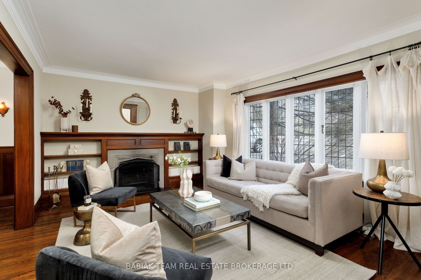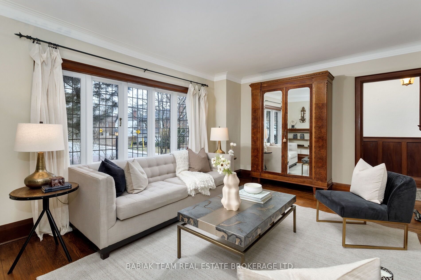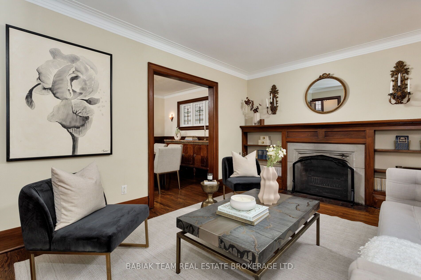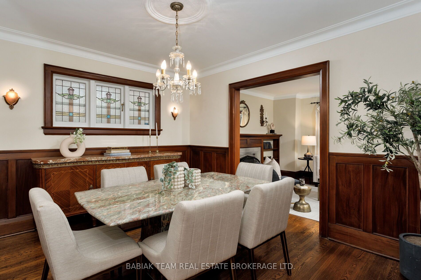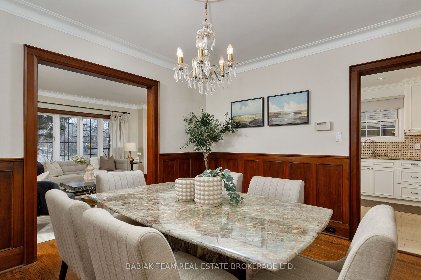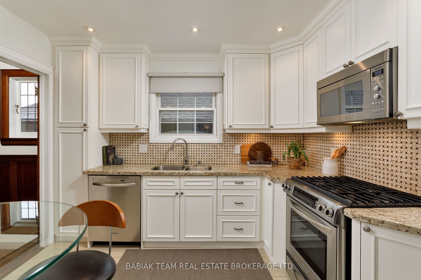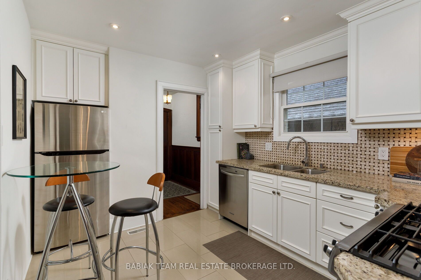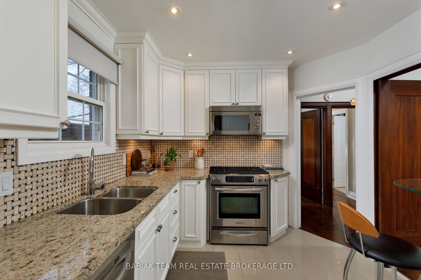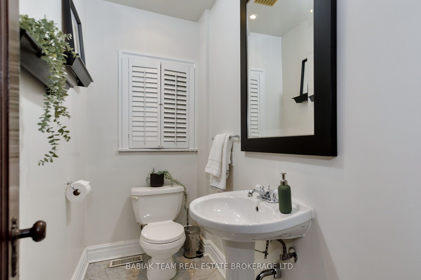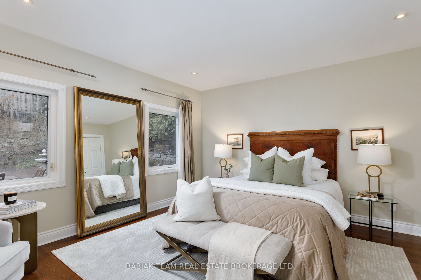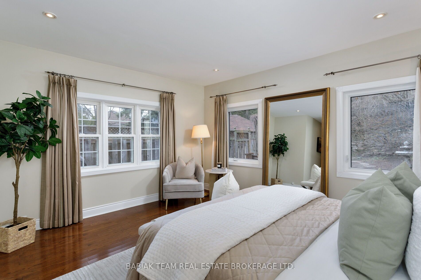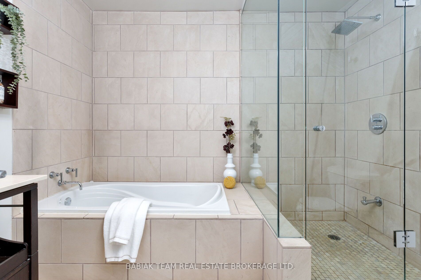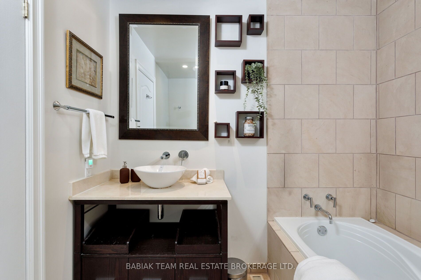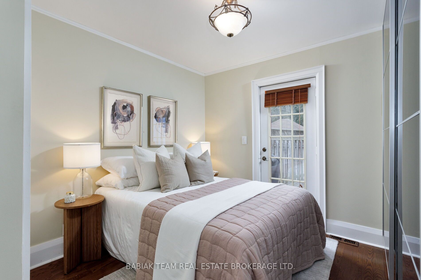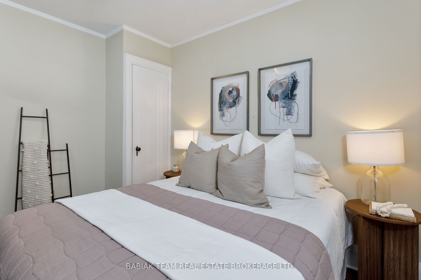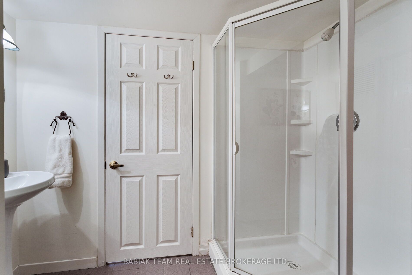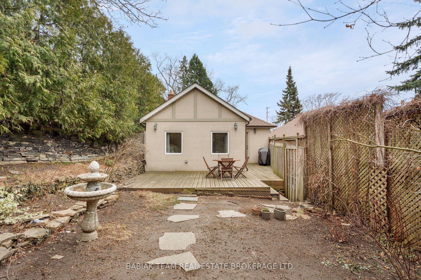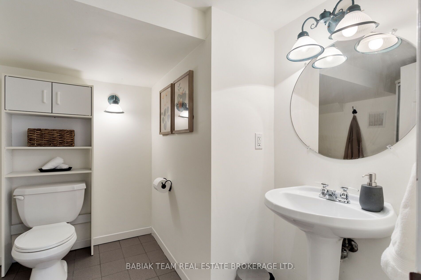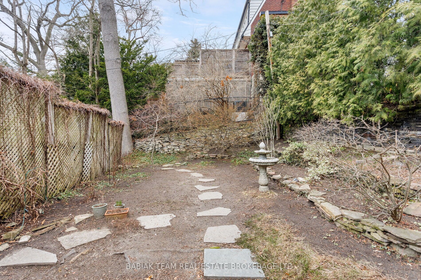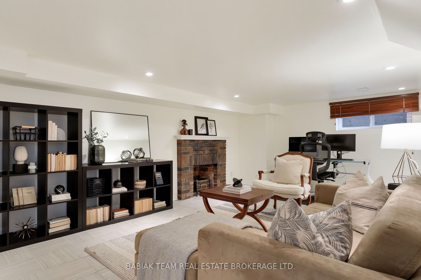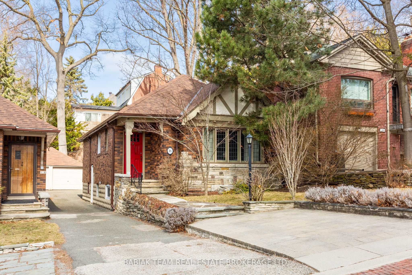
List Price: $1,798,000
16 Halford Avenue, Etobicoke, M6S 4E9
- By BABIAK TEAM REAL ESTATE BROKERAGE LTD.
Detached|MLS - #W12060545|New
3 Bed
3 Bath
1100-1500 Sqft.
Lot Size: 30 x 120 Feet
Detached Garage
Room Information
| Room Type | Features | Level |
|---|---|---|
| Living Room 5.28 x 3.76 m | Fireplace, Leaded Glass, French Doors | Main |
| Kitchen 3.3 x 2.87 m | Stainless Steel Appl, Granite Counters, Pot Lights | Main |
| Dining Room 3.76 x 3.35 m | Leaded Glass, Wainscoting, Wall Sconce Lighting | Main |
| Primary Bedroom 4.45 x 4.09 m | Large Window, Double Closet, 4 Pc Ensuite | Main |
| Bedroom 2 3.33 x 3.28 m | B/I Closet, Closet, W/O To Deck | Main |
| Bedroom 3.1 x 2.67 m | Walk-In Closet(s), Window | Lower |
Client Remarks
A rare offering of an exquisite Tudor 2+1 bedroom bungalow in the exclusive Old Mill community featuring gracious principal rooms, classic curb appeal, mint original character, tasteful updates and more! FEATURES OF THIS HOME: Welcoming foyer with wainscotting, leaded glass window, art deco light fixture, hardwood floors, coat closet, and french door entry into living room | Warm & inviting living room enhanced by a cozy wood-burning fireplace with a stone surround, beautiful leaded glass windows, decorative sconces, hardwood floor, wood trim, built-in shelving, french door | Well proportioned formal dining room with wainscotting, sconce lighting, chandelier and a large window with decorative leaded glass. The ideal space for hosting elegant dinner parties & family gatherings | Renovated kitchen with granite counters, stainless steel appliances, pot lights, & ample storage | Primary bedroom with sitting area; west-facing & north-facing windows & luxurious four-piece ensuite bath. Ensuite bathroom features separate bathtub, glass-enclosed shower with rainfall shower head, tile wall surround and glass door, and bowl basin | Second bedroom with built-in double closet, second closet, and walk-out to backyard deck | Main floor powder room with casement window & California shutters | Separate entry to fully finished lower level with family room, bedroom with walk-in closet, partial in-floor heating, laundry room, & three- piece bath | Generous 30 x 120 lot with legal pad parking, garage & garden shed | An spacious L-shaped deck set within a beautifully landscaped garden enclosed by stone walls | Sought-after and serene setting near the Humber River, only a short walk to the subway & Bloor West Village | This is the perfect bungalow you've been patiently waiting for!
Property Description
16 Halford Avenue, Etobicoke, M6S 4E9
Property type
Detached
Lot size
N/A acres
Style
Bungalow
Approx. Area
N/A Sqft
Home Overview
Last check for updates
Virtual tour
N/A
Basement information
Finished
Building size
N/A
Status
In-Active
Property sub type
Maintenance fee
$N/A
Year built
--
Walk around the neighborhood
16 Halford Avenue, Etobicoke, M6S 4E9Nearby Places

Angela Yang
Sales Representative, ANCHOR NEW HOMES INC.
English, Mandarin
Residential ResaleProperty ManagementPre Construction
Mortgage Information
Estimated Payment
$0 Principal and Interest
 Walk Score for 16 Halford Avenue
Walk Score for 16 Halford Avenue

Book a Showing
Tour this home with Angela
Frequently Asked Questions about Halford Avenue
Recently Sold Homes in Etobicoke
Check out recently sold properties. Listings updated daily
See the Latest Listings by Cities
1500+ home for sale in Ontario
