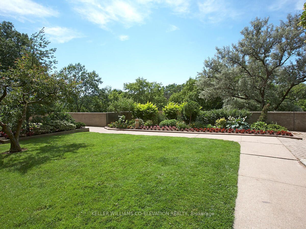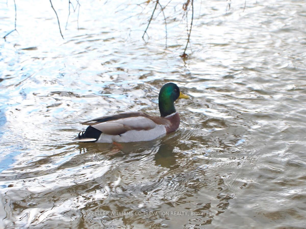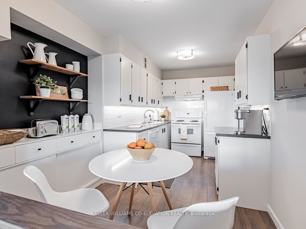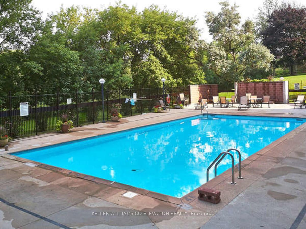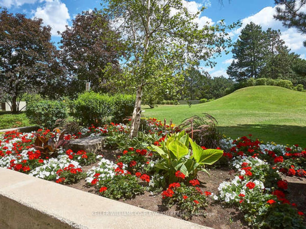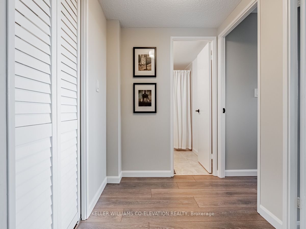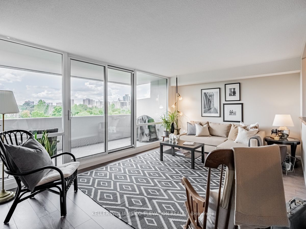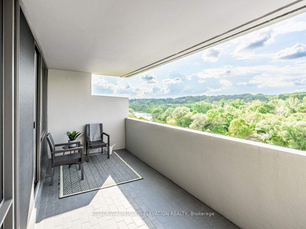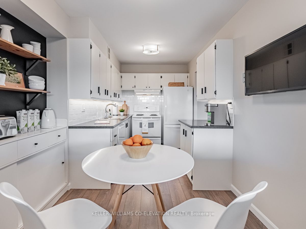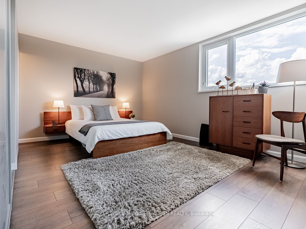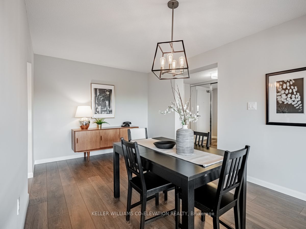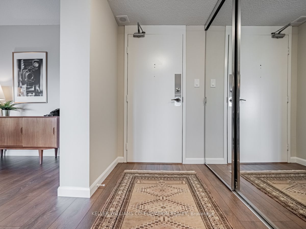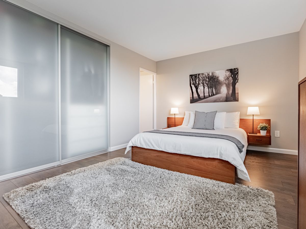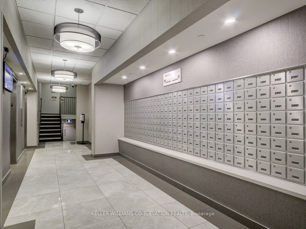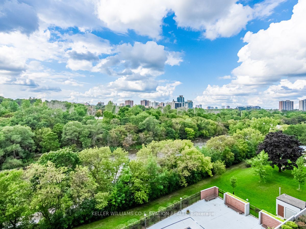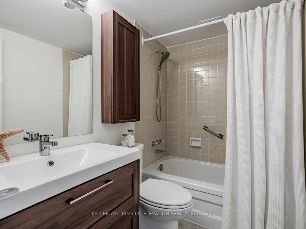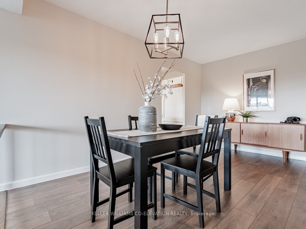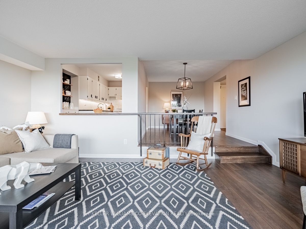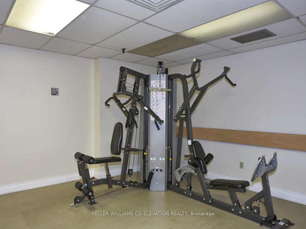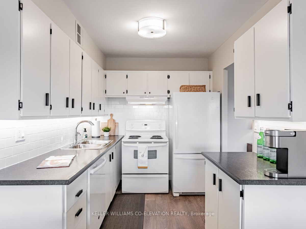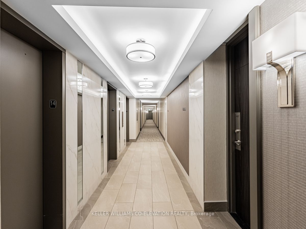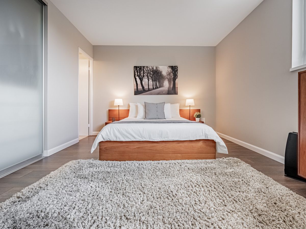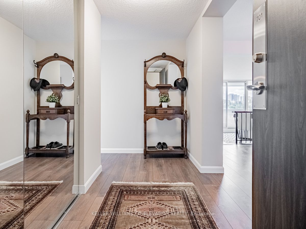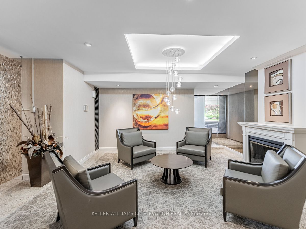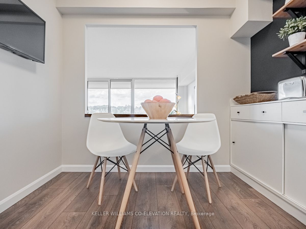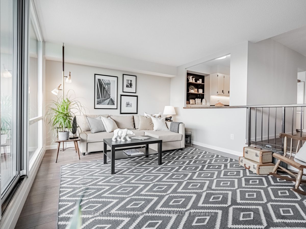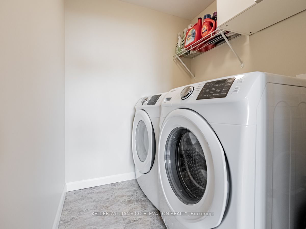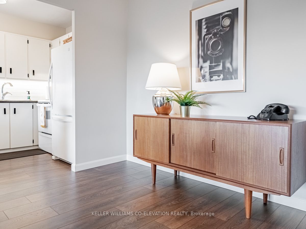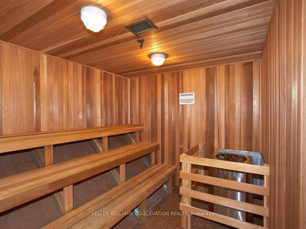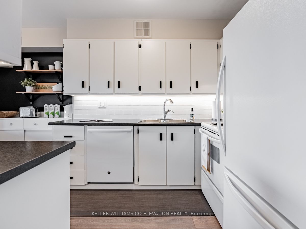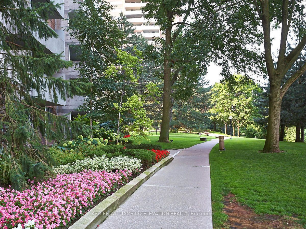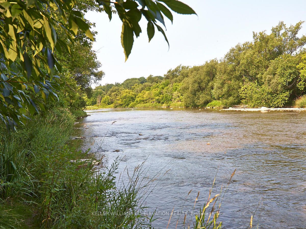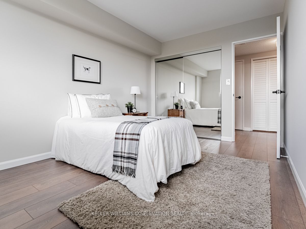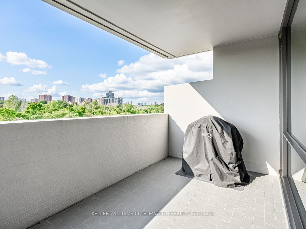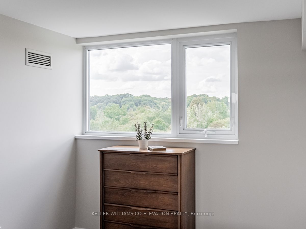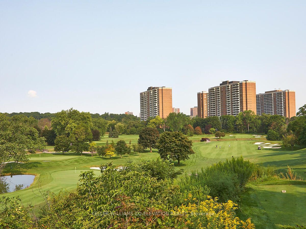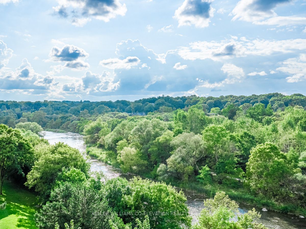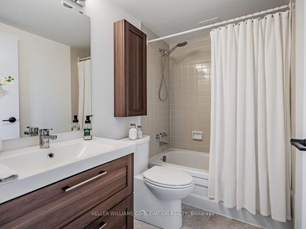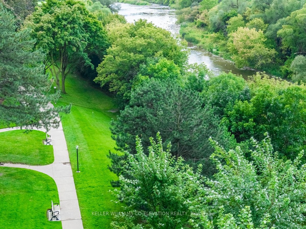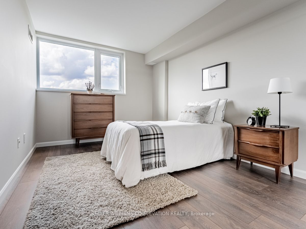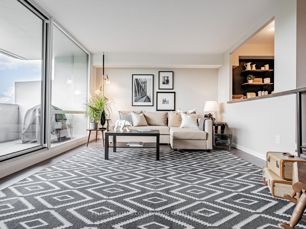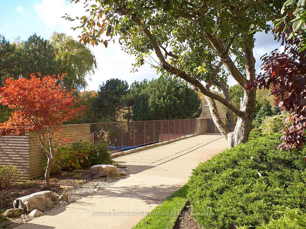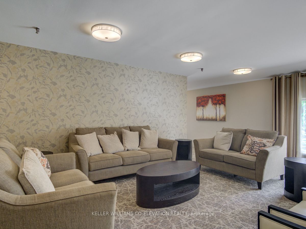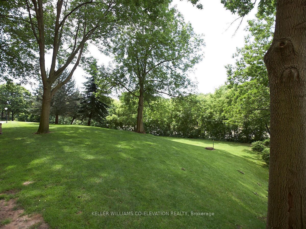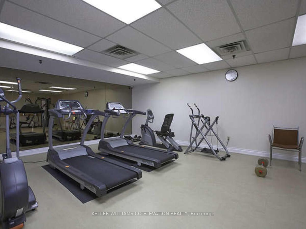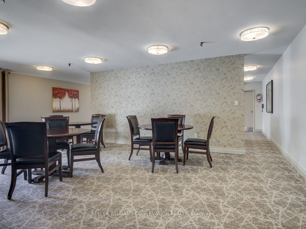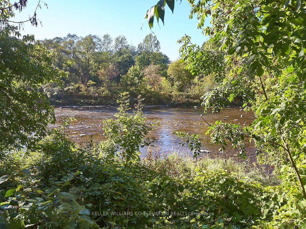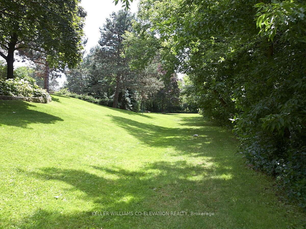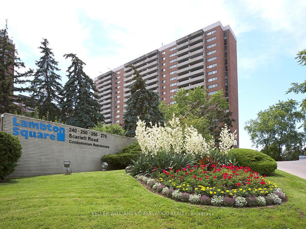
List Price: $825,000 + $1,067 maint. fee
260 Scarlett Road, Etobicoke, M6N 4X6
- By KELLER WILLIAMS CO-ELEVATION REALTY
Condo Apartment|MLS - #W12050917|New
2 Bed
2 Bath
1000-1199 Sqft.
Underground Garage
Included in Maintenance Fee:
Heat
Hydro
Water
Cable TV
CAC
Common Elements
Building Insurance
Parking
Room Information
| Room Type | Features | Level |
|---|---|---|
| Living Room 5.49 x 3.66 m | Laminate, Window Floor to Ceiling, W/O To Balcony | Main |
| Dining Room 4.27 x 2.9 m | Laminate, Separate Room, Overlooks Living | Main |
| Kitchen 4.27 x 2.51 m | Laminate, Breakfast Area, Updated | Main |
| Primary Bedroom 5 x 3.3 m | Laminate, Closet Organizers, Large Window | Main |
| Bedroom 2 4.06 x 2.84 m | Laminate, Closet Organizers, Large Window | Main |
Client Remarks
** LIVE LARGE @ LAMBTON SQUARE!! ** Jaw Dropping Unobstructed & Panoramic Million Dollar Humber River & Park Views...You Aren't Dreaming! * Ultra Premium Sun-Filled 2 Bedroom 2 Bathroom "Centre Hall" Floor Plan * 1,279 Square Feet Including Massive Independent West Facing Private Balcony...No Neighbors On Either Side! * Gorgeous Updated Kitchen Featuring Smooth Ceiling, Undermount Lighting, Subway Tile Backsplash, Full White Appliance Package, Loads Of Storage & Prep Space * Generous Breakfast Area * Gigantic Sunken Living Room...Kick Back & Relax! * Spacious Formal Dining Room...Throw A Dinner Party! * Elegant Frameless Mirrored Hall Closet * Two Huge Bedrooms * Two Full 4-Piece Renovated Washrooms * Ensuite Laundry Room With Storage + Rare Dedicated Linen Closet * High-End Wide Plank Luxury Flooring Throughout...No Carpet! * Custom Closet Organizers * Newer Windows * Professionally Painted In Neutral Colors * Clean As A Whistle! ** This Is The One You've Been Waiting For!! **
Property Description
260 Scarlett Road, Etobicoke, M6N 4X6
Property type
Condo Apartment
Lot size
N/A acres
Style
Apartment
Approx. Area
N/A Sqft
Home Overview
Last check for updates
Virtual tour
N/A
Basement information
None
Building size
N/A
Status
In-Active
Property sub type
Maintenance fee
$1,067.13
Year built
--
Amenities
BBQs Allowed
Car Wash
Gym
Outdoor Pool
Party Room/Meeting Room
Visitor Parking
Walk around the neighborhood
260 Scarlett Road, Etobicoke, M6N 4X6Nearby Places

Shally Shi
Sales Representative, Dolphin Realty Inc
English, Mandarin
Residential ResaleProperty ManagementPre Construction
Mortgage Information
Estimated Payment
$0 Principal and Interest
 Walk Score for 260 Scarlett Road
Walk Score for 260 Scarlett Road

Book a Showing
Tour this home with Shally
Frequently Asked Questions about Scarlett Road
Recently Sold Homes in Etobicoke
Check out recently sold properties. Listings updated daily
No Image Found
Local MLS®️ rules require you to log in and accept their terms of use to view certain listing data.
No Image Found
Local MLS®️ rules require you to log in and accept their terms of use to view certain listing data.
No Image Found
Local MLS®️ rules require you to log in and accept their terms of use to view certain listing data.
No Image Found
Local MLS®️ rules require you to log in and accept their terms of use to view certain listing data.
No Image Found
Local MLS®️ rules require you to log in and accept their terms of use to view certain listing data.
No Image Found
Local MLS®️ rules require you to log in and accept their terms of use to view certain listing data.
No Image Found
Local MLS®️ rules require you to log in and accept their terms of use to view certain listing data.
No Image Found
Local MLS®️ rules require you to log in and accept their terms of use to view certain listing data.
Check out 100+ listings near this property. Listings updated daily
See the Latest Listings by Cities
1500+ home for sale in Ontario
