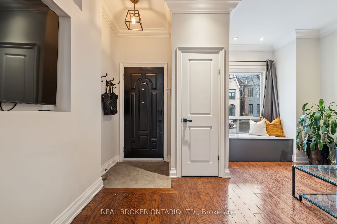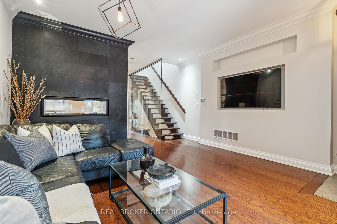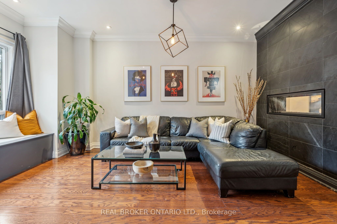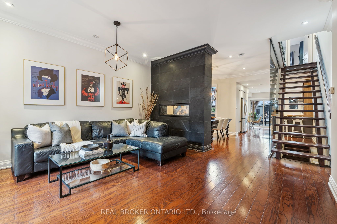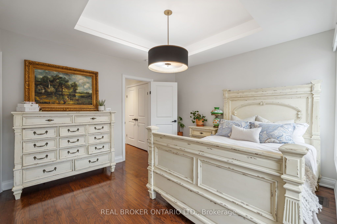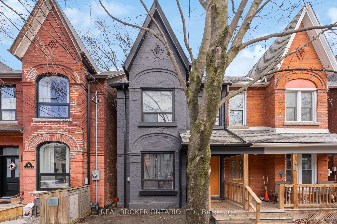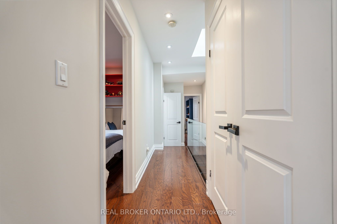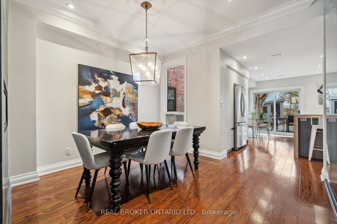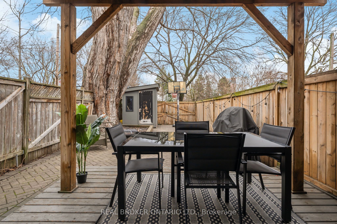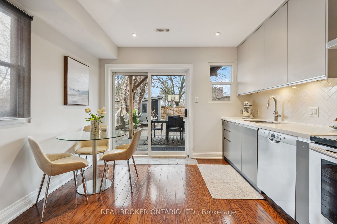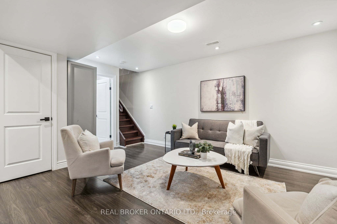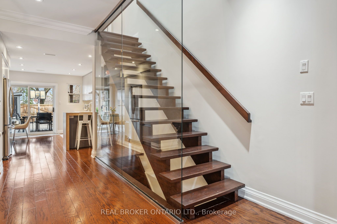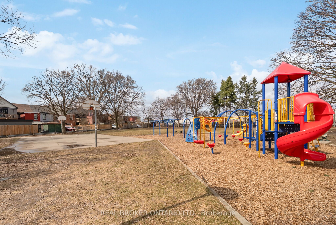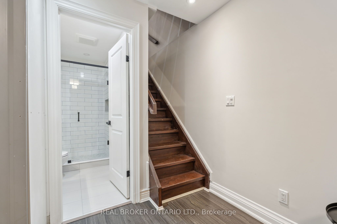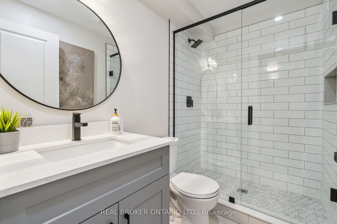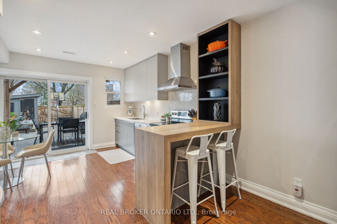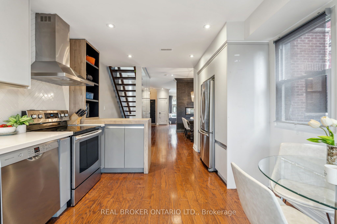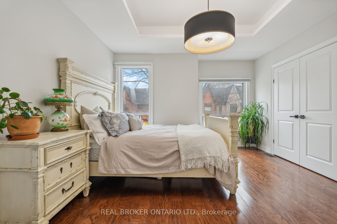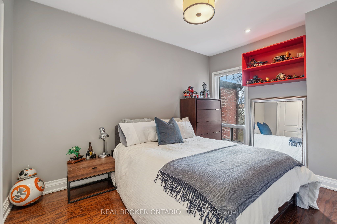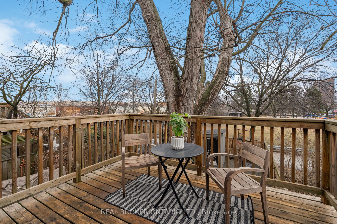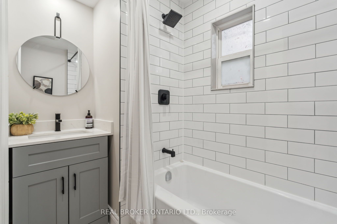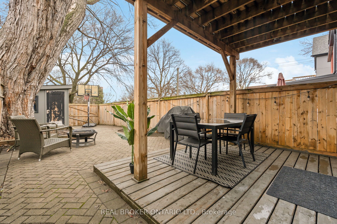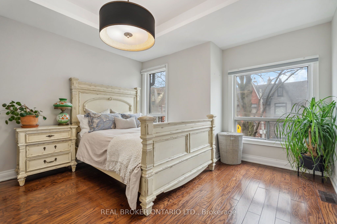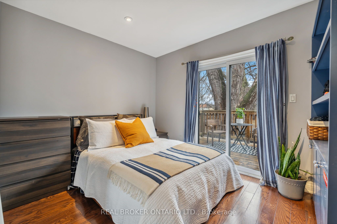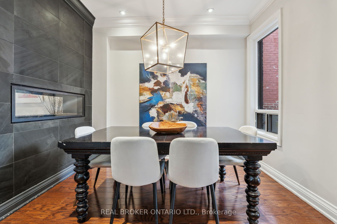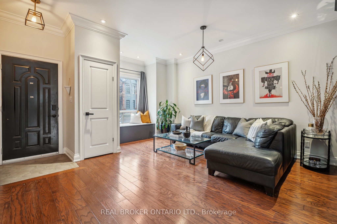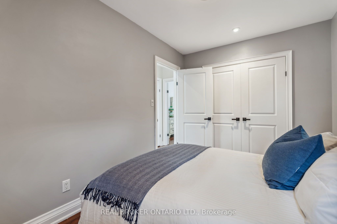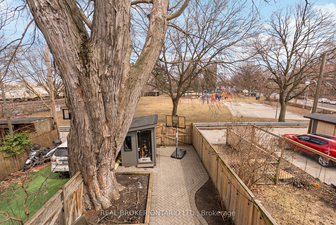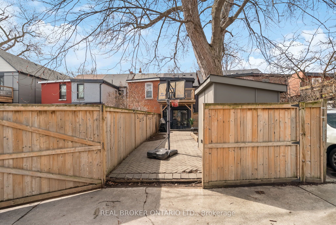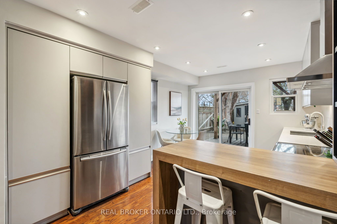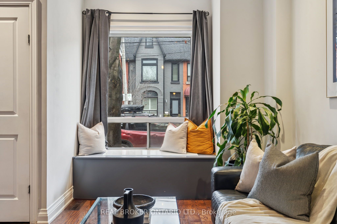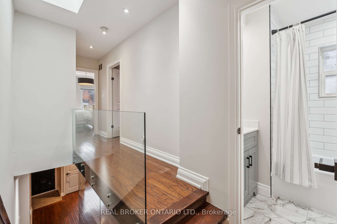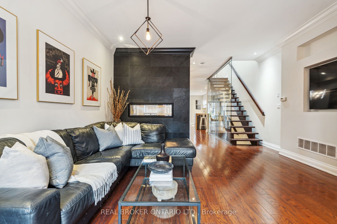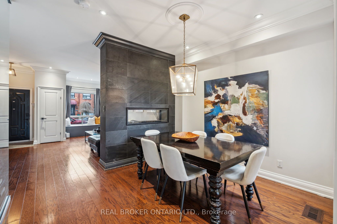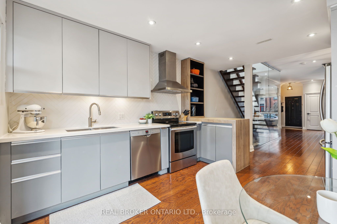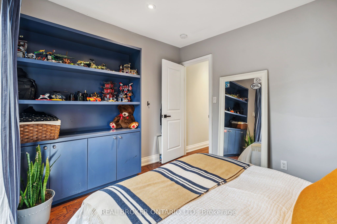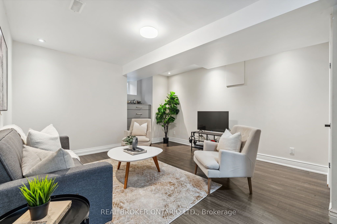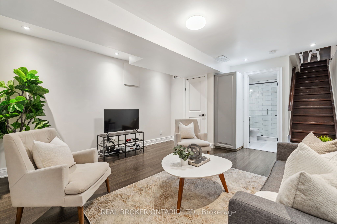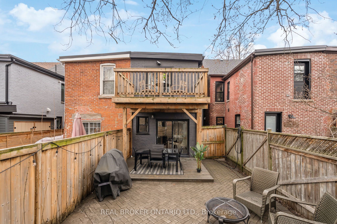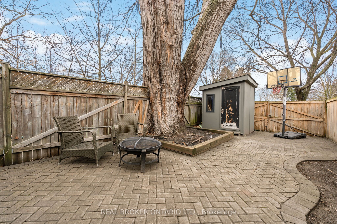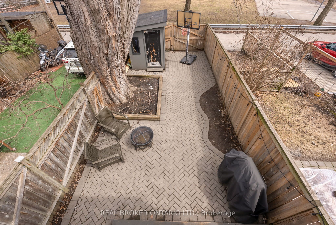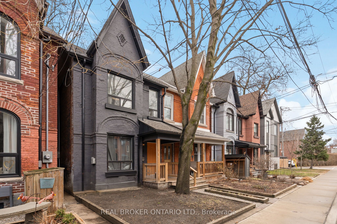
List Price: $1,199,900
61 Mcmurray Avenue, Etobicoke, M6P 2T2
- By REAL BROKER ONTARIO LTD.
Semi-Detached |MLS - #W12057768|New
3 Bed
2 Bath
1500-2000 Sqft.
None Garage
Room Information
| Room Type | Features | Level |
|---|---|---|
| Living Room 5.15 x 4.6 m | Large Window, 2 Way Fireplace | Main |
| Dining Room 3.6 x 3.2 m | 2 Way Fireplace, Floating Stairs | Main |
| Kitchen 4.91 x 3.38 m | Breakfast Area, Stone Counters | Main |
| Primary Bedroom 4.23 x 3.87 m | Double Closet, Vaulted Ceiling(s) | Second |
| Bedroom 2 3.97 x 2.56 m | Second | |
| Bedroom 3 3.51 x 2.9 m | W/O To Deck | Second |
Client Remarks
Your Dream Home in the city - stunning renovated detached home in the sought-after Junction area, on a quiet dead end street - where sleek design meets luxurious comfort. This beautifully upgraded property features brand-new spa-inspired bathrooms with premium finishes, a striking floating staircase that enhances the open-concept layout, and a stylish two-way fireplace elegantly dividing the living and dining spaces. The home boasts 9.5 ft ceilings and a custom skylight that bathes the home in sunlight, adding to its bright and airy feel. The contemporary kitchen boasts SS appliances, stone countertops, custom cabinetry, an island and eat-in area, perfect for entertaining. Upstairs you'll find spacious bedrooms flooded with natural light and all boasting custom closets. The upper deck off the bedroom offers a peaceful retreat with gorgeous views, making it the perfect spot for your morning coffeeStep outside to your private maintenance-free backyard oasis backing onto Vine Park - ideal for quiet summer nights, lively gatherings or letting the kids get some extra energy out. The finished basement was professionally underpinned with 8 ft ceilings - the perfect addition to an already perfect home. Nestled in a vibrant neighbourhood known for its eclectic shops, cafes, and parks, this home offers the ultimate blend of luxury and convenience. Minutes to downtown, High Park, UP express. Known for hosting some of the city's best street festivals and neighbourly gatherings - Don't miss your chance to own this exceptional modern masterpiece in the West.
Property Description
61 Mcmurray Avenue, Etobicoke, M6P 2T2
Property type
Semi-Detached
Lot size
N/A acres
Style
2-Storey
Approx. Area
N/A Sqft
Home Overview
Basement information
Finished
Building size
N/A
Status
In-Active
Property sub type
Maintenance fee
$N/A
Year built
--
Walk around the neighborhood
61 Mcmurray Avenue, Etobicoke, M6P 2T2Nearby Places

Shally Shi
Sales Representative, Dolphin Realty Inc
English, Mandarin
Residential ResaleProperty ManagementPre Construction
Mortgage Information
Estimated Payment
$0 Principal and Interest
 Walk Score for 61 Mcmurray Avenue
Walk Score for 61 Mcmurray Avenue

Book a Showing
Tour this home with Shally
Frequently Asked Questions about Mcmurray Avenue
Recently Sold Homes in Etobicoke
Check out recently sold properties. Listings updated daily
No Image Found
Local MLS®️ rules require you to log in and accept their terms of use to view certain listing data.
No Image Found
Local MLS®️ rules require you to log in and accept their terms of use to view certain listing data.
No Image Found
Local MLS®️ rules require you to log in and accept their terms of use to view certain listing data.
No Image Found
Local MLS®️ rules require you to log in and accept their terms of use to view certain listing data.
No Image Found
Local MLS®️ rules require you to log in and accept their terms of use to view certain listing data.
No Image Found
Local MLS®️ rules require you to log in and accept their terms of use to view certain listing data.
No Image Found
Local MLS®️ rules require you to log in and accept their terms of use to view certain listing data.
No Image Found
Local MLS®️ rules require you to log in and accept their terms of use to view certain listing data.
Check out 100+ listings near this property. Listings updated daily
See the Latest Listings by Cities
1500+ home for sale in Ontario
