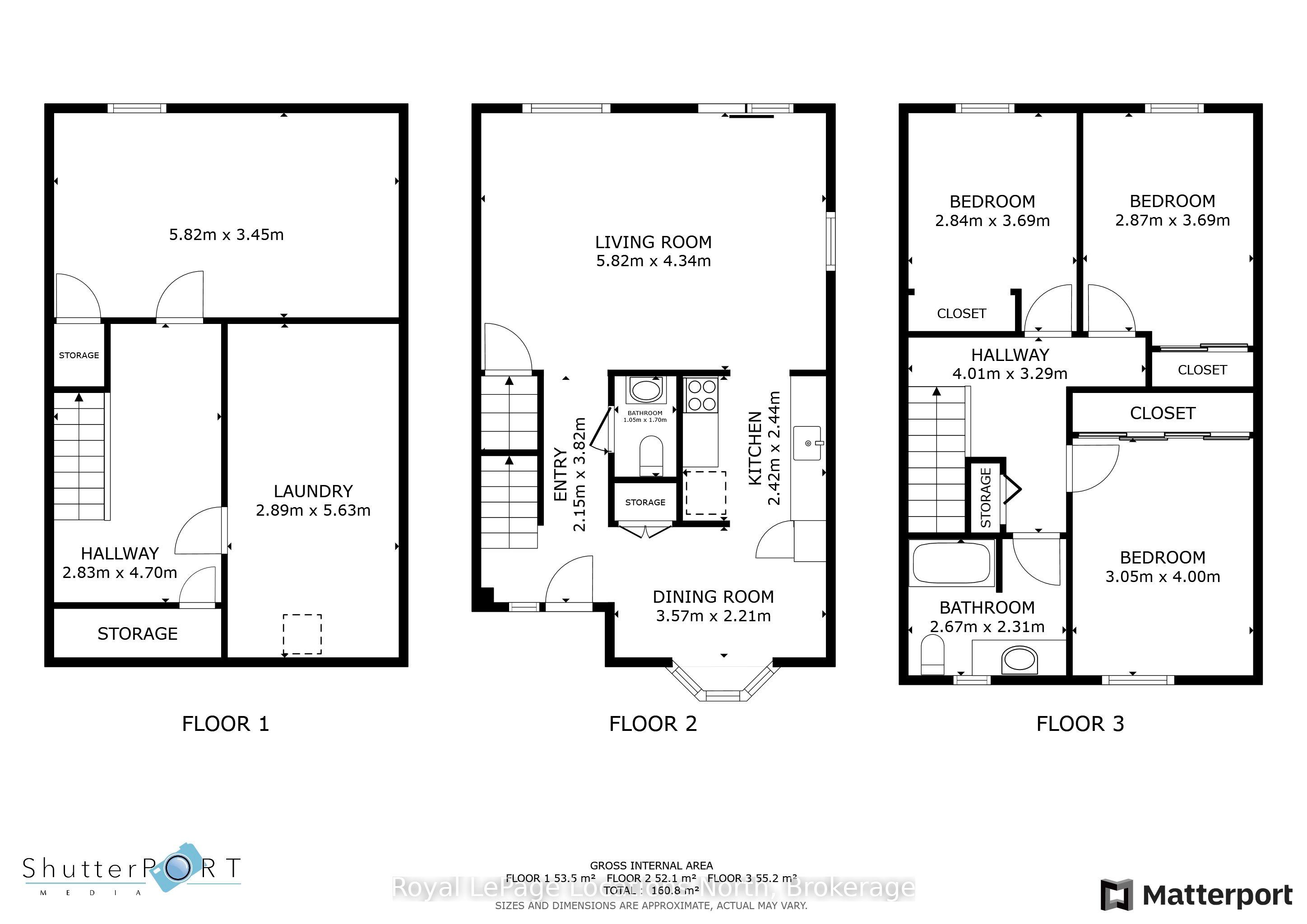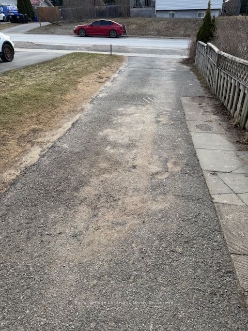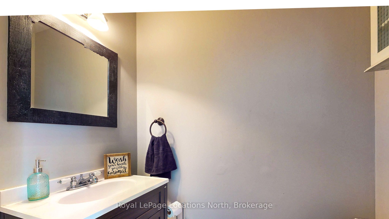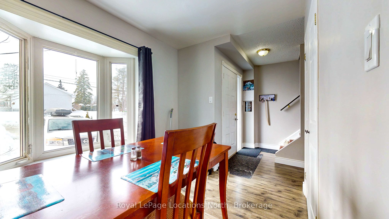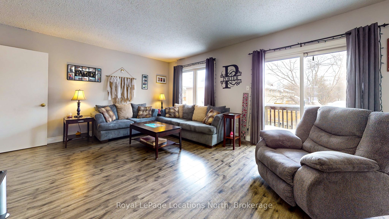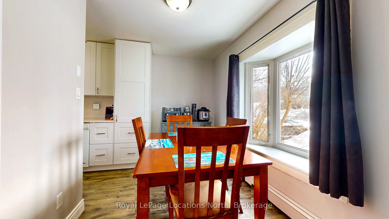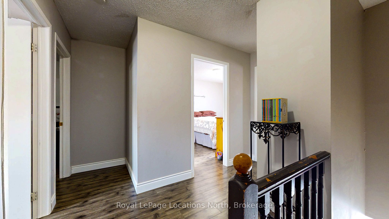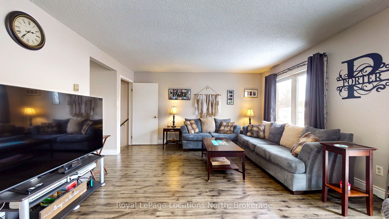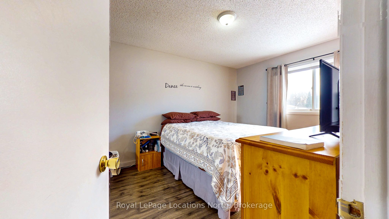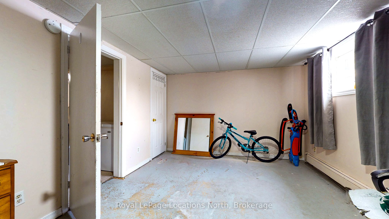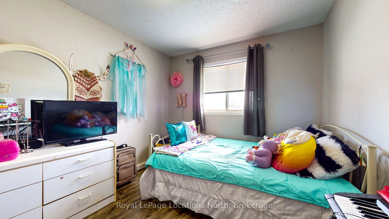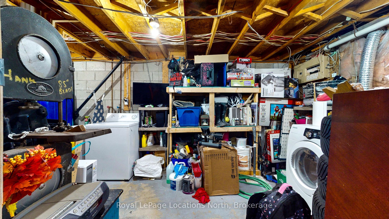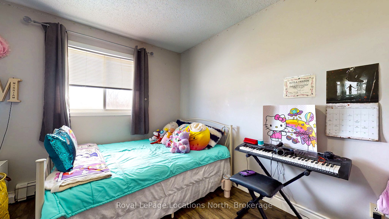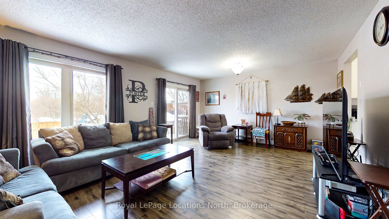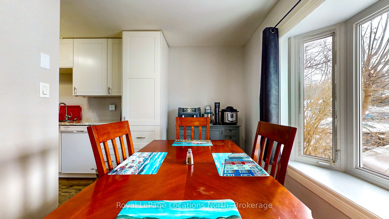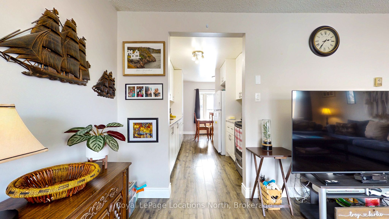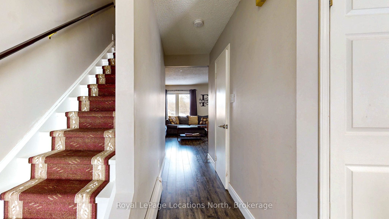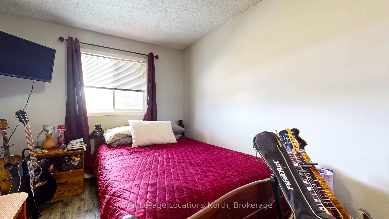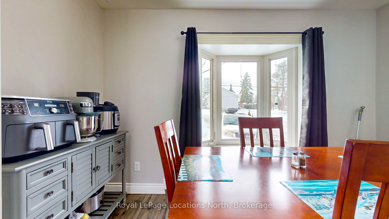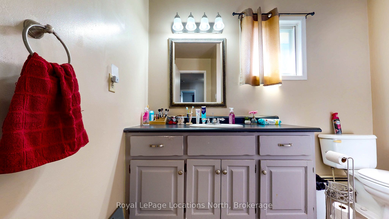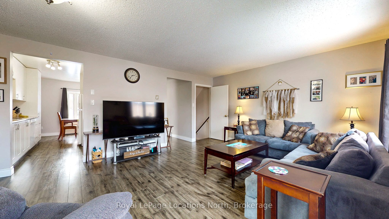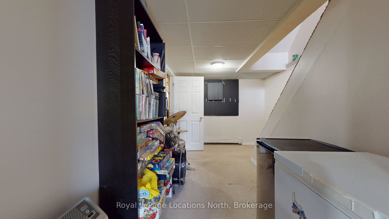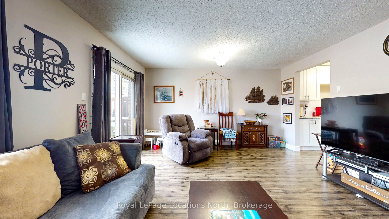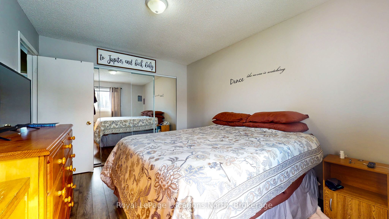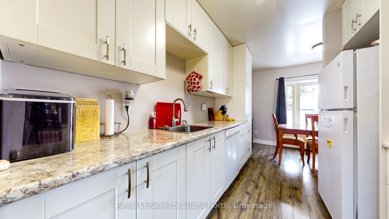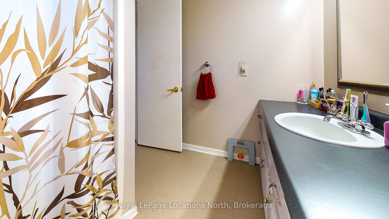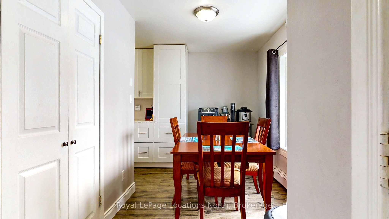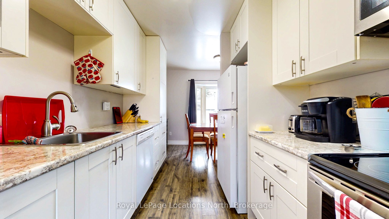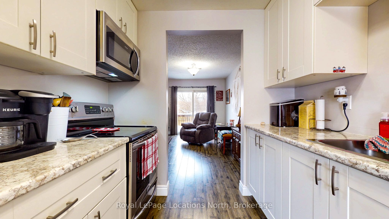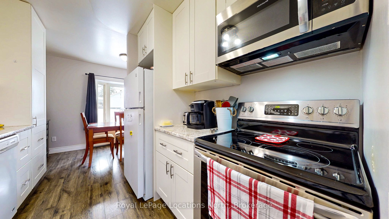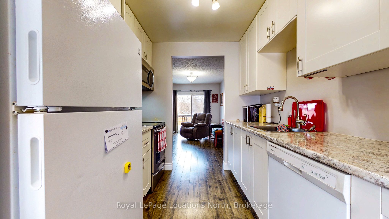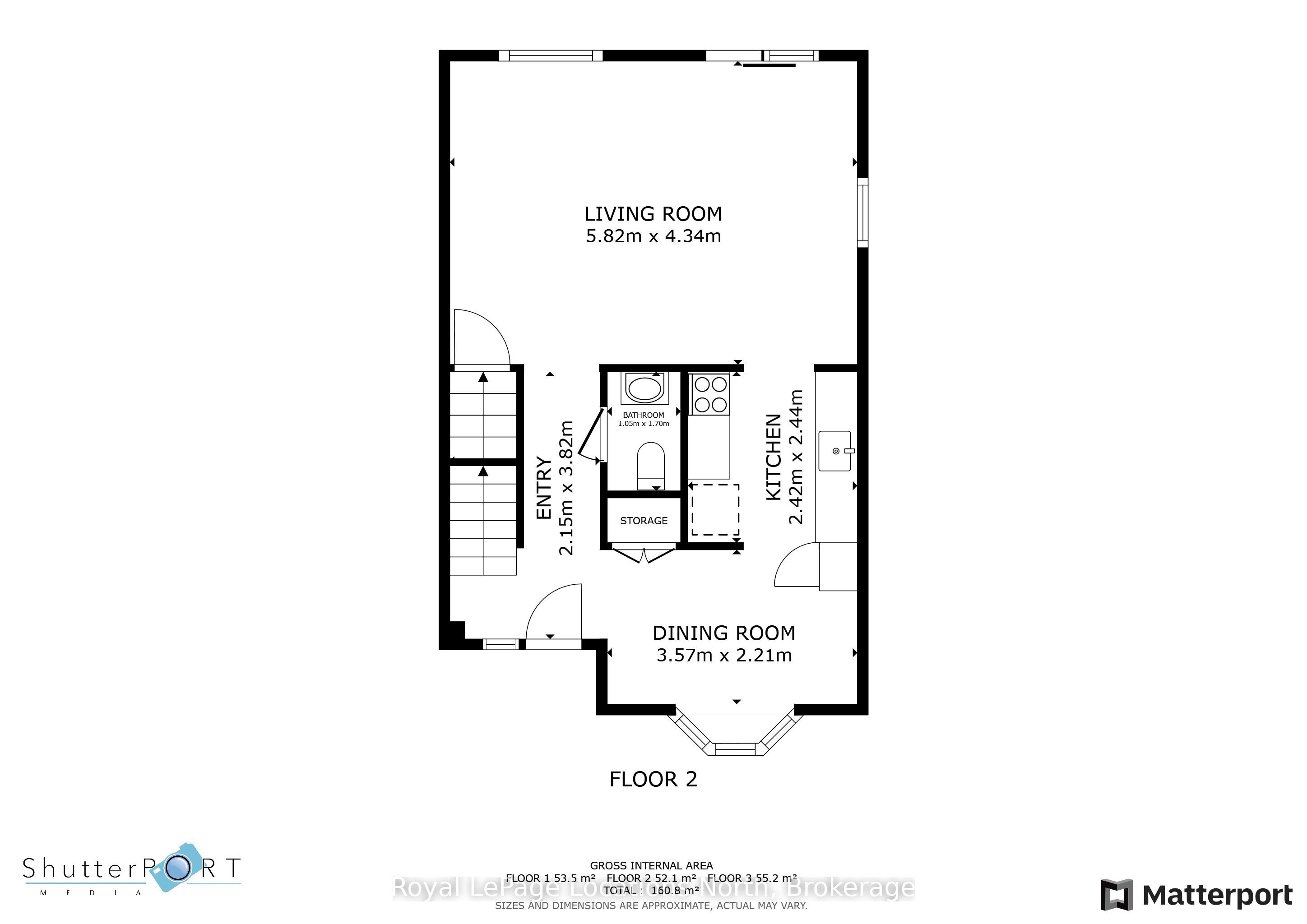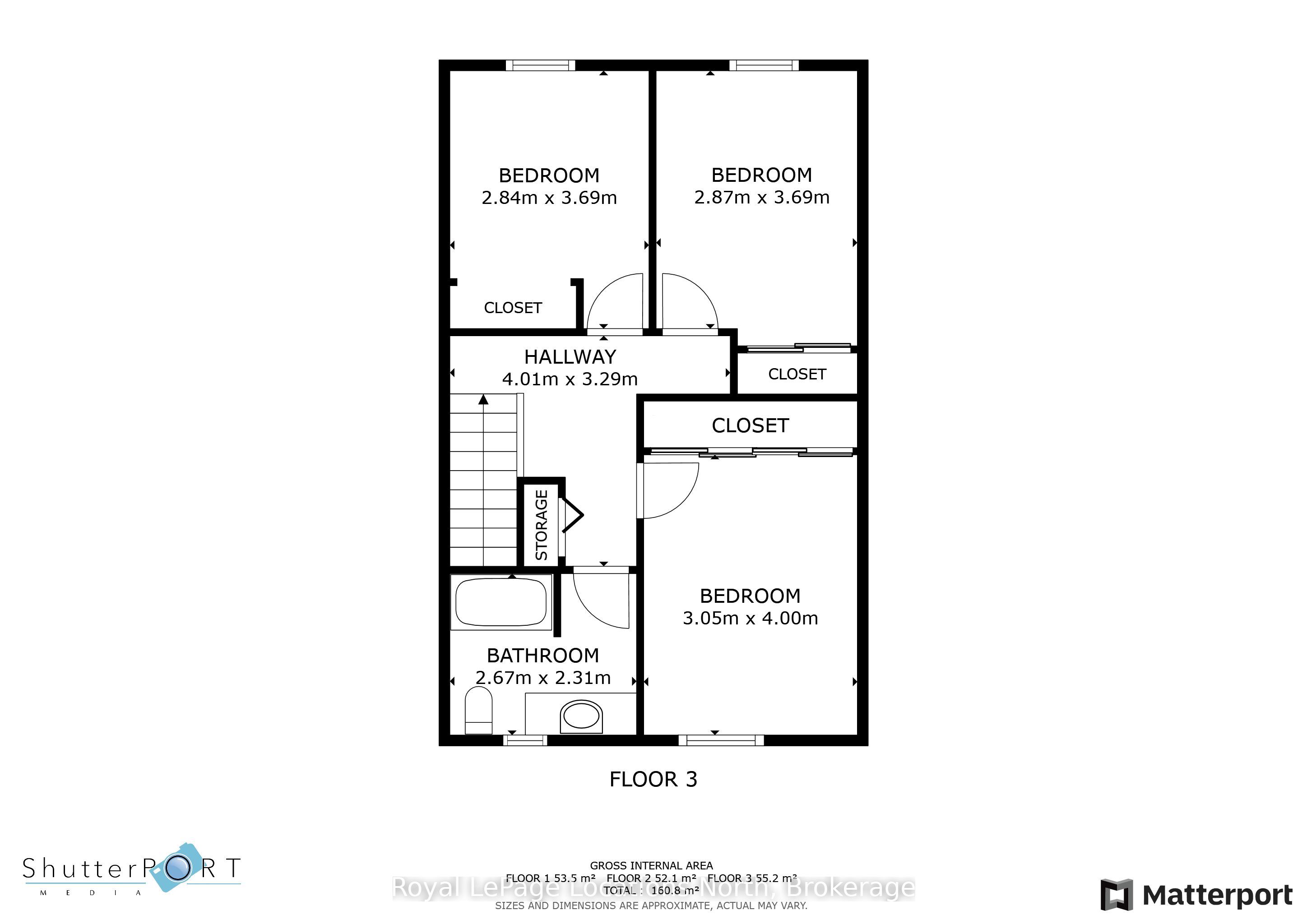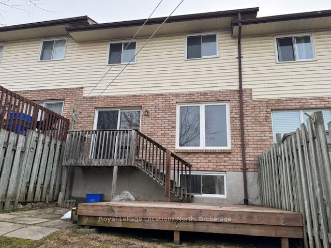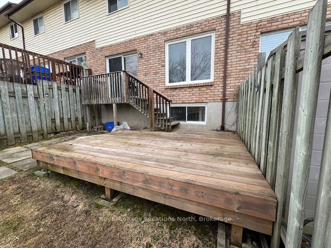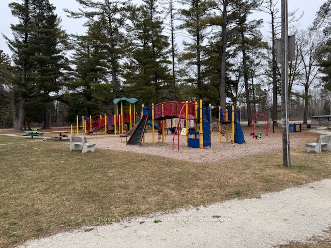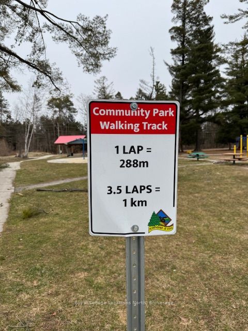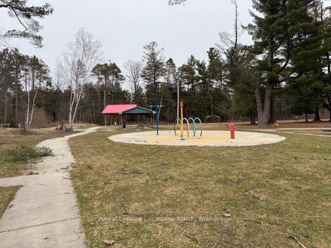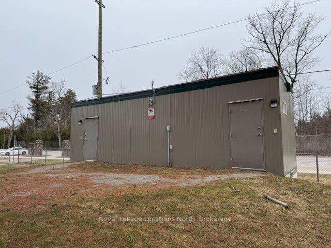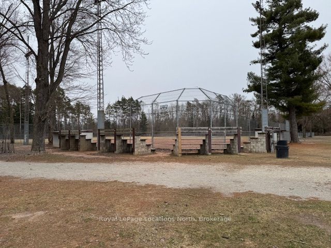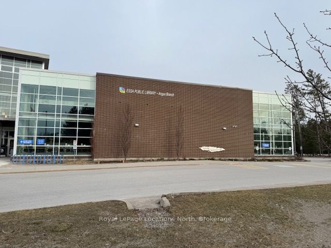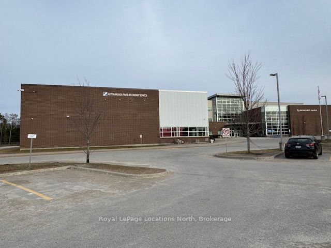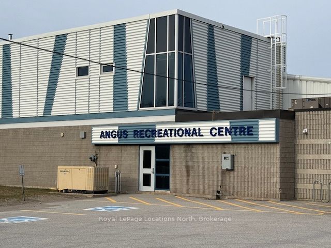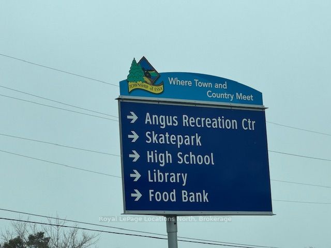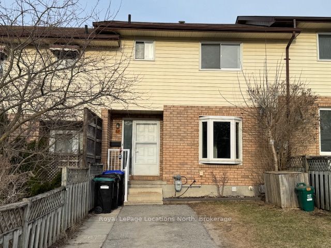
List Price: $549,500
68 Osborn Street, Essa, L0M 1B0
- By Royal LePage Locations North
Att/Row/Townhouse|MLS - #N12063751|New
3 Bed
2 Bath
1100-1500 Sqft.
None Garage
Price comparison with similar homes in Essa
Compared to 3 similar homes
-14.6% Lower↓
Market Avg. of (3 similar homes)
$643,233
Note * Price comparison is based on the similar properties listed in the area and may not be accurate. Consult licences real estate agent for accurate comparison
Room Information
| Room Type | Features | Level |
|---|---|---|
| Living Room 5.85 x 4.38 m | Laminate, Open Concept, W/O To Deck | Main |
| Kitchen 2.53 x 2.43 m | Laminate, Galley Kitchen, B/I Appliances | Main |
| Dining Room 3.62 x 2.43 m | ||
| Primary Bedroom 3.97 x 3.03 m | Laminate, Double Closet, Double Closet | Second |
| Bedroom 2 3.58 x 2.87 m | Laminate, Double Closet | Second |
| Bedroom 3 2.98 x 2.84 m | Laminate, Double Closet | Second |
Client Remarks
Well-maintained freehold (no condo fees) townhouse (with cement walls between units) located in a family-friendly neighbourhood in the heart of Angus within walking distance to schools and Community Park with a walking track, baseball diamond, splash pad, playground equipment, and washroom facilities. This 3-bedroom, 1.5-bathroom home has seen a kitchen upgrade (with stainless steel appliances), laminate flooring throughout, bathroom upgrades, and an economical gas-fired Navien hot water on-demand system (radiant heat + water consumption). Main floor living consists of a large living room (with sliding glass doors to a two-tiered deck and fenced rear yard), galley-style kitchen, eating area, and a 2-pc. bathroom. Second-floor living offers 3 good-sized bedrooms and a 4-pc. bathroom. The basement level offers a large recreation room (or 4th bedroom, if need be), a laundry room/storage area, and an area (could be an office or games area) finished in the stairwell area. This property offers an ideal opportunity for military families, first-time buyers, downsizers, investors looking for an investment/rental property, or those seeking a peaceful, small-town environment. Angus, Ontario, houses CFB Borden (only 2 kms from the subject property) and is ideally located within a short drive to popular towns like Barrie (easy access to Highway 400), Alliston, and Wasaga Beach. Other nearby, in-town amenities include a plethora of shopping & restaurant opportunities, Angus Recreation Centre, Angus Rail Trail, several schools (both public and Catholic), numerous parks, playgrounds, and green spaces. A quick closing opportunity is available too.
Property Description
68 Osborn Street, Essa, L0M 1B0
Property type
Att/Row/Townhouse
Lot size
N/A acres
Style
2-Storey
Approx. Area
N/A Sqft
Home Overview
Basement information
Full,Partially Finished
Building size
N/A
Status
In-Active
Property sub type
Maintenance fee
$N/A
Year built
2024
Walk around the neighborhood
68 Osborn Street, Essa, L0M 1B0Nearby Places

Shally Shi
Sales Representative, Dolphin Realty Inc
English, Mandarin
Residential ResaleProperty ManagementPre Construction
Mortgage Information
Estimated Payment
$0 Principal and Interest
 Walk Score for 68 Osborn Street
Walk Score for 68 Osborn Street

Book a Showing
Tour this home with Shally
Frequently Asked Questions about Osborn Street
Recently Sold Homes in Essa
Check out recently sold properties. Listings updated daily
No Image Found
Local MLS®️ rules require you to log in and accept their terms of use to view certain listing data.
No Image Found
Local MLS®️ rules require you to log in and accept their terms of use to view certain listing data.
No Image Found
Local MLS®️ rules require you to log in and accept their terms of use to view certain listing data.
No Image Found
Local MLS®️ rules require you to log in and accept their terms of use to view certain listing data.
No Image Found
Local MLS®️ rules require you to log in and accept their terms of use to view certain listing data.
No Image Found
Local MLS®️ rules require you to log in and accept their terms of use to view certain listing data.
No Image Found
Local MLS®️ rules require you to log in and accept their terms of use to view certain listing data.
No Image Found
Local MLS®️ rules require you to log in and accept their terms of use to view certain listing data.
See the Latest Listings by Cities
1500+ home for sale in Ontario
