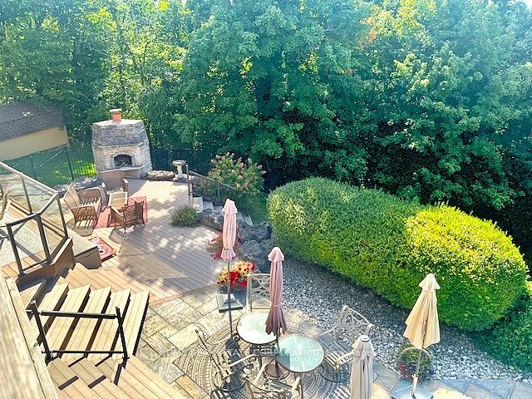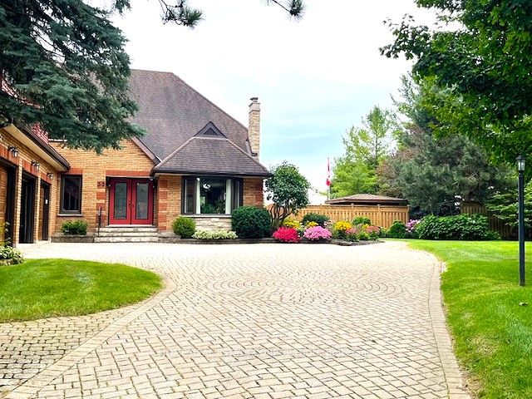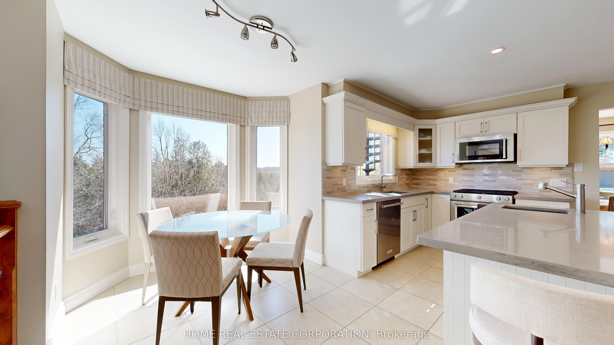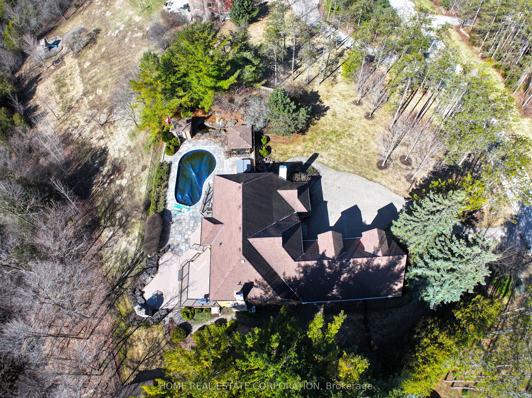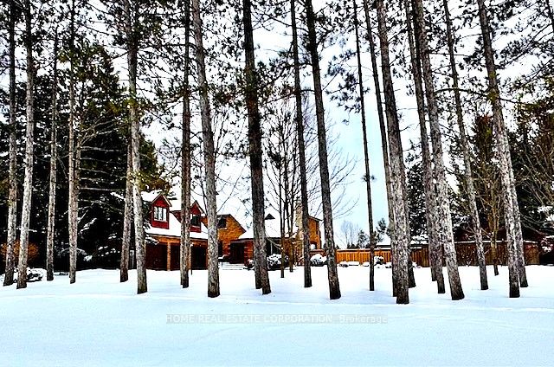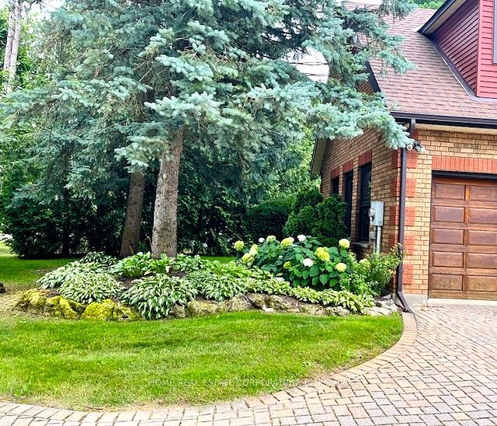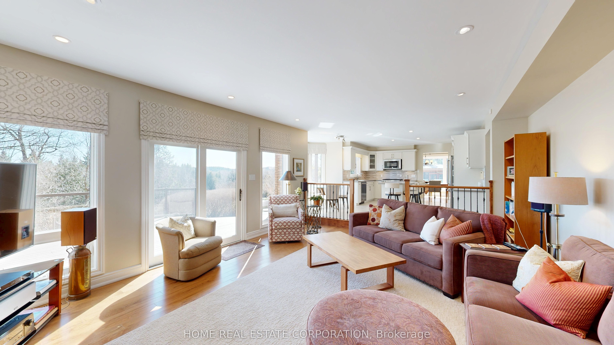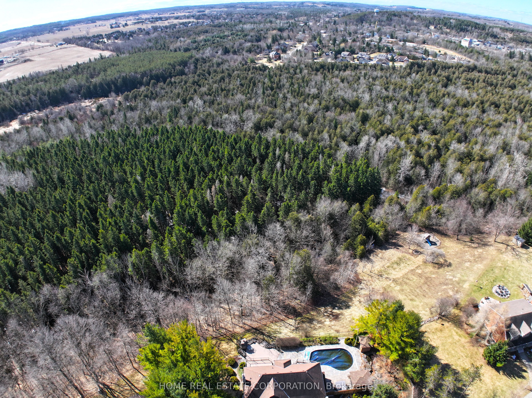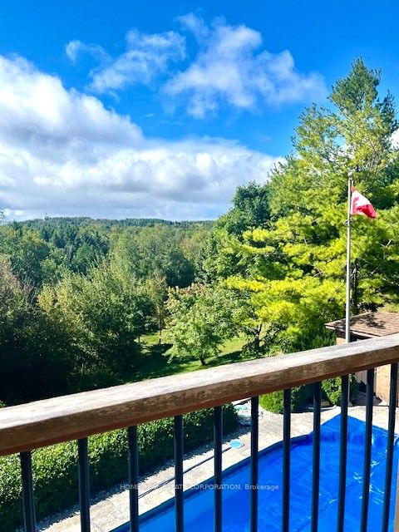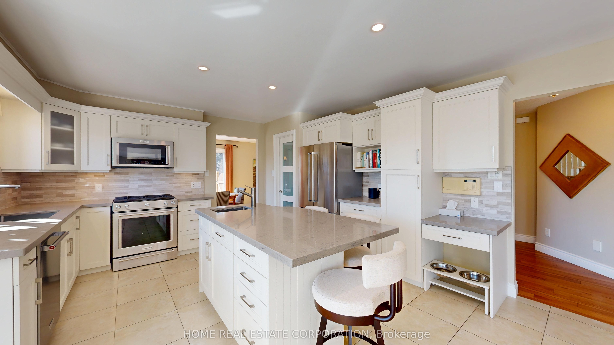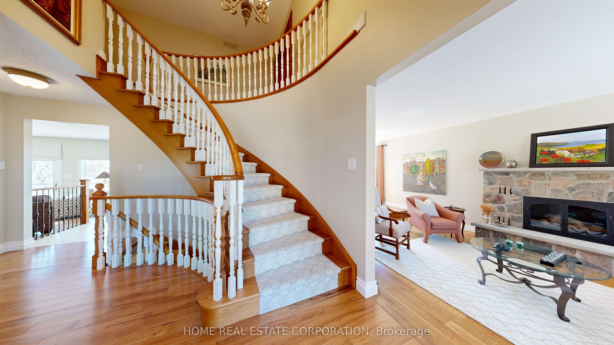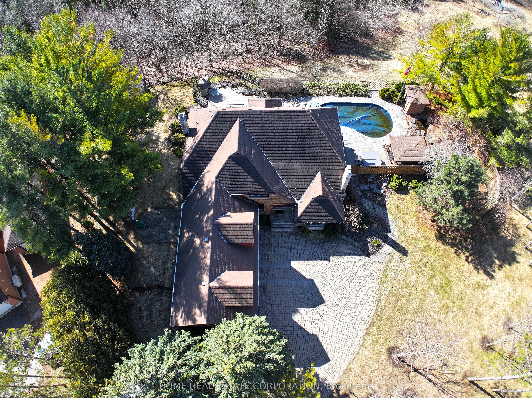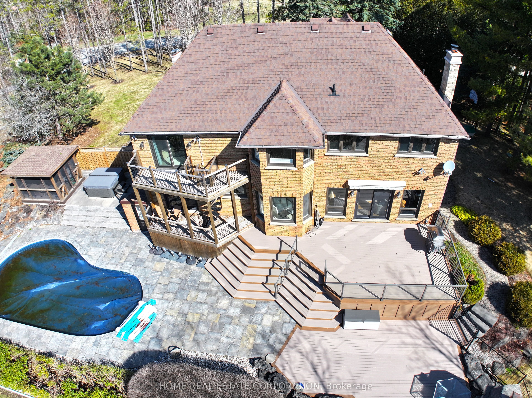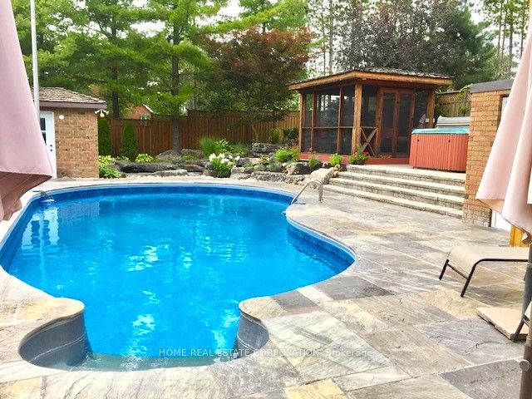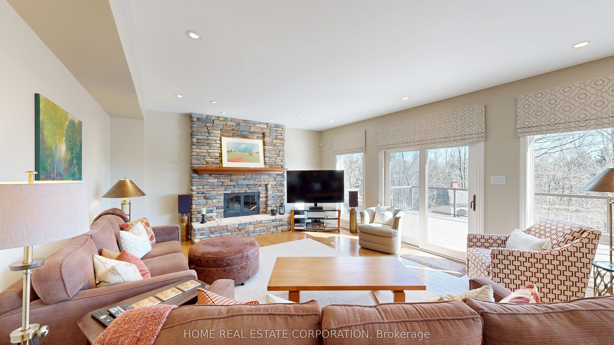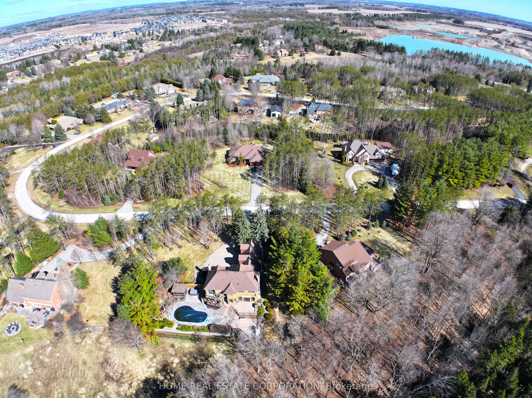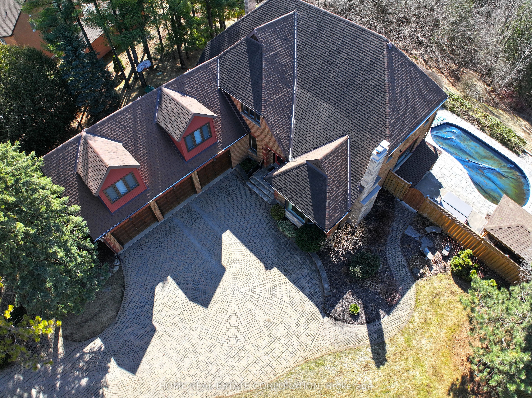
List Price: $1,999,900
33 Pine Ridge Road, Erin, N0B 1T0
- By HOME REAL ESTATE CORPORATION
Detached|MLS - #X12063892|New
4 Bed
4 Bath
3500-5000 Sqft.
Attached Garage
Price comparison with similar homes in Erin
Compared to 21 similar homes
36.0% Higher↑
Market Avg. of (21 similar homes)
$1,470,665
Note * Price comparison is based on the similar properties listed in the area and may not be accurate. Consult licences real estate agent for accurate comparison
Room Information
| Room Type | Features | Level |
|---|---|---|
| Living Room 6.25 x 3.96 m | Hardwood Floor, Fireplace, Bay Window | Main |
| Dining Room 5 x 3.12 m | Hardwood Floor, Sliding Doors, South View | Main |
| Kitchen 5.31 x 4.34 m | Breakfast Bar, Modern Kitchen, Quartz Counter | Main |
| Primary Bedroom 6.68 x 3.96 m | His and Hers Closets, 4 Pc Ensuite, W/O To Deck | Second |
| Bedroom 2 3.99 x 3.86 m | Hardwood Floor, Double Closet | Second |
| Bedroom 3 4.19 x 3.18 m | Broadloom, Double Closet, South View | Second |
| Bedroom 4 4.19 x 3.12 m | South View, Broadloom, Double Closet | Second |
Client Remarks
Welcome to Pine Ridge Estates. Built in a pine forest giving the subdivision a true estate feel. Welcome Home to 33 Pineridge Road. A beautiful Estate Home sure to please the fussiest of buyers and the kids. This home has a lot to offer. A grand entrance welcomes you. A Sun Filled South Facing modern Kitchen w/ Kitchen Aid Appliances, Gas Stove, B/I Microwave/Convection Oven, Two Sinks, Built in Drawers in Lower Cabinets, Dishwasher, South Views O/L the Valley and Forest Quaint Breakfast Room wrapped in windows and Open to the elegant Family Room that has a walk out to the backyard paradise, two more huge windows bringing in the amazing views that you absolutely must go and see and a stone fireplace to warm up to. A place you'll love to call home. Enjoy Family dinners in the dining room that has a large window with views and a south facing sliding door that walks out to the deck overlooking the resort like setting of the backyard and views of the forest and ravine. Simply Magnificent! The Landscaping is absolutely magnificent in the warm months with stunning perrenial gardens, Water Fall, Tiered Trex Decking, Stone tiles and Stone pavers, A beautiful inground Heated Pool, A warm and relaxing hot tub, A gazebo, A Built in Fireplace /Pizza Oven, Black Steel Fencing, and A Brick Pool Shed all overlooking the views of the valley and forest. Simply Heaven Found. The Finished Basement come with a separate entrance up to the Back Yard with access to the front and driveway. The Master Bedroom has Soft quality Broadloom easy and warm on your feet. It has south facing views O/L the Valley and resort like backyard with Architectural Iron stairs down to the Deck. This home was custom designed to take full advantage of the amazing views.
Property Description
33 Pine Ridge Road, Erin, N0B 1T0
Property type
Detached
Lot size
.50-1.99 acres
Style
2-Storey
Approx. Area
N/A Sqft
Home Overview
Last check for updates
Virtual tour
N/A
Basement information
Partially Finished,Walk-Up
Building size
N/A
Status
In-Active
Property sub type
Maintenance fee
$N/A
Year built
2024
Walk around the neighborhood
33 Pine Ridge Road, Erin, N0B 1T0Nearby Places

Shally Shi
Sales Representative, Dolphin Realty Inc
English, Mandarin
Residential ResaleProperty ManagementPre Construction
Mortgage Information
Estimated Payment
$0 Principal and Interest
 Walk Score for 33 Pine Ridge Road
Walk Score for 33 Pine Ridge Road

Book a Showing
Tour this home with Shally
Frequently Asked Questions about Pine Ridge Road
Recently Sold Homes in Erin
Check out recently sold properties. Listings updated daily
No Image Found
Local MLS®️ rules require you to log in and accept their terms of use to view certain listing data.
No Image Found
Local MLS®️ rules require you to log in and accept their terms of use to view certain listing data.
No Image Found
Local MLS®️ rules require you to log in and accept their terms of use to view certain listing data.
No Image Found
Local MLS®️ rules require you to log in and accept their terms of use to view certain listing data.
No Image Found
Local MLS®️ rules require you to log in and accept their terms of use to view certain listing data.
No Image Found
Local MLS®️ rules require you to log in and accept their terms of use to view certain listing data.
No Image Found
Local MLS®️ rules require you to log in and accept their terms of use to view certain listing data.
No Image Found
Local MLS®️ rules require you to log in and accept their terms of use to view certain listing data.
Check out 100+ listings near this property. Listings updated daily
See the Latest Listings by Cities
1500+ home for sale in Ontario
