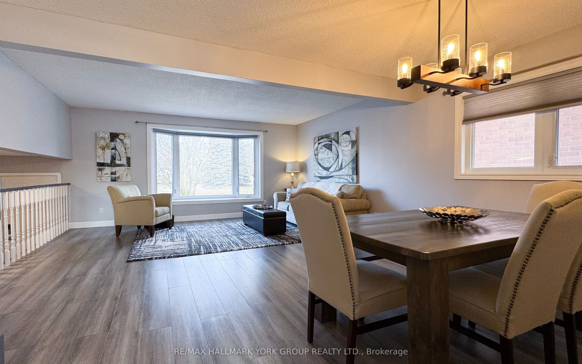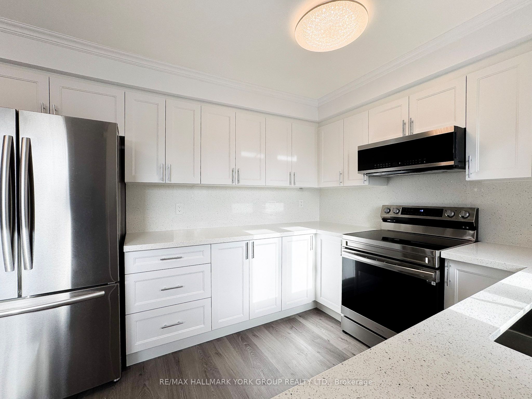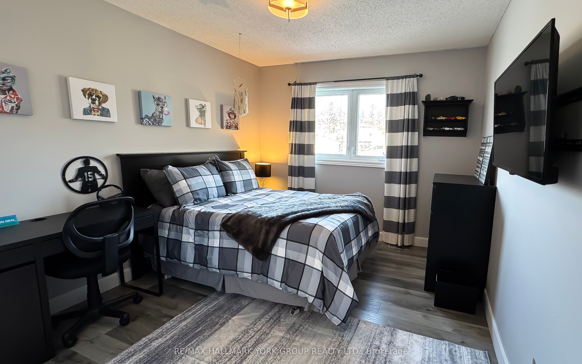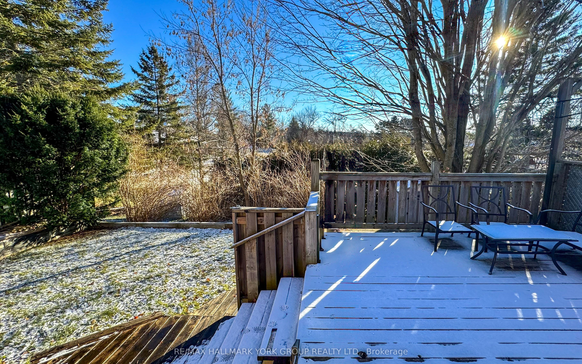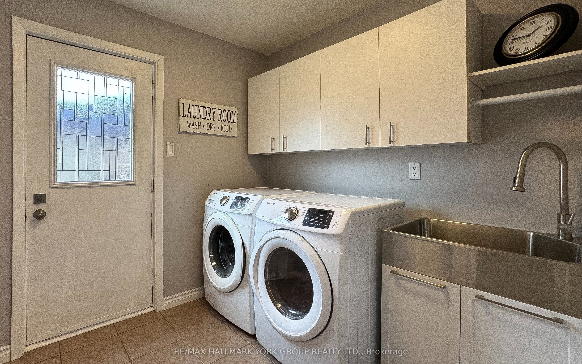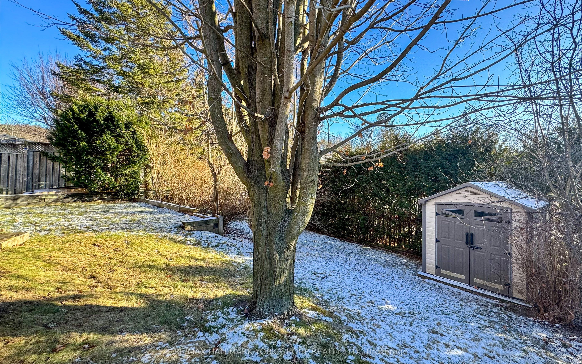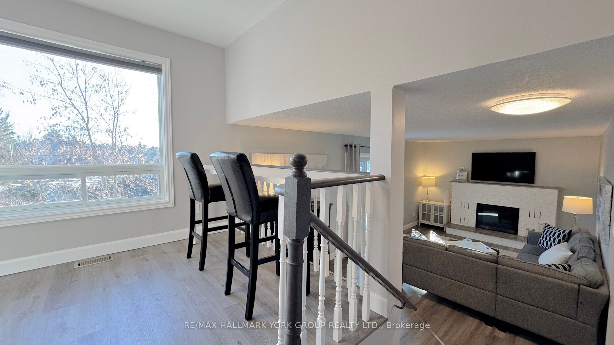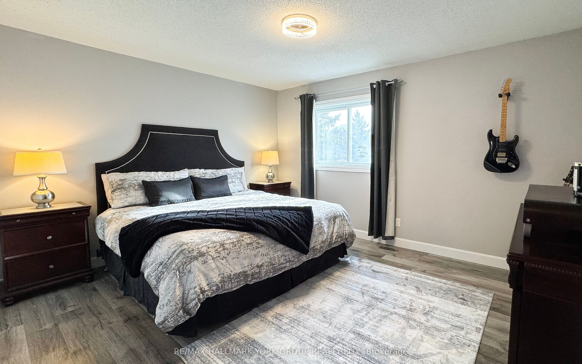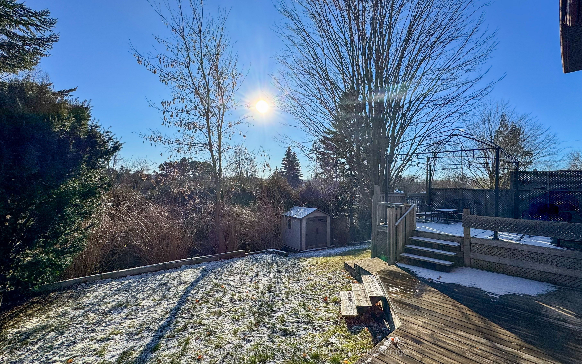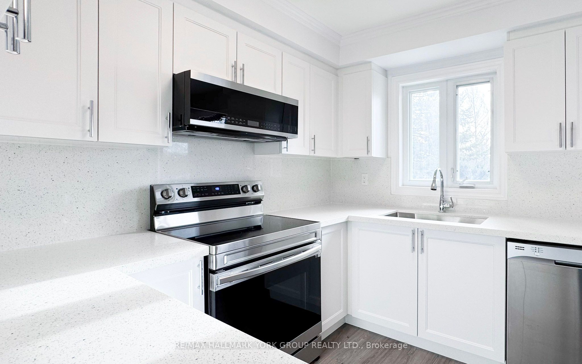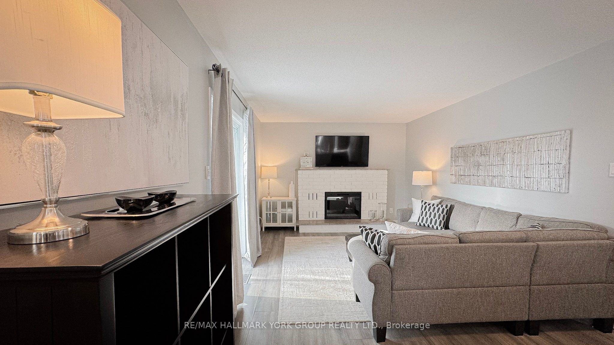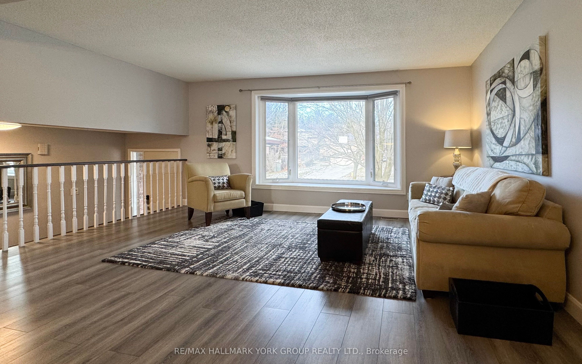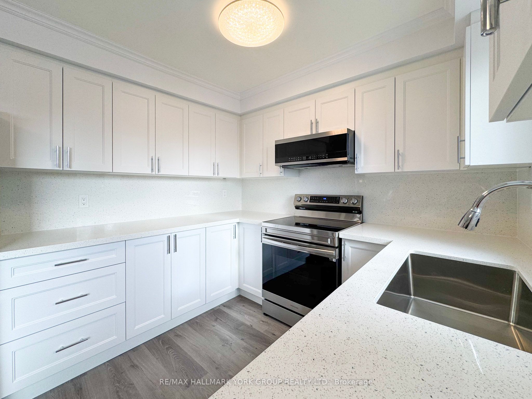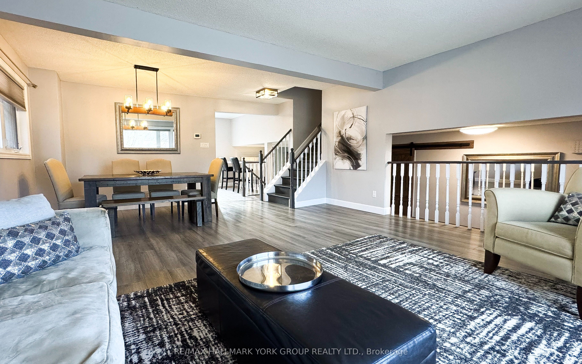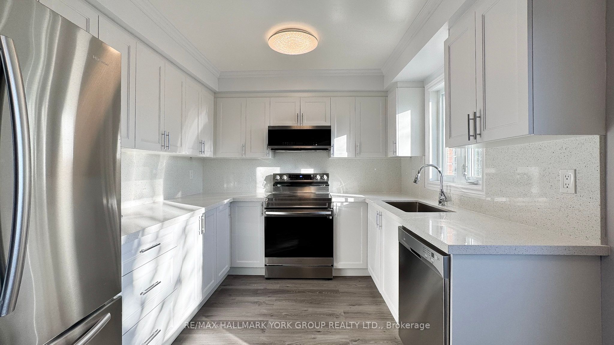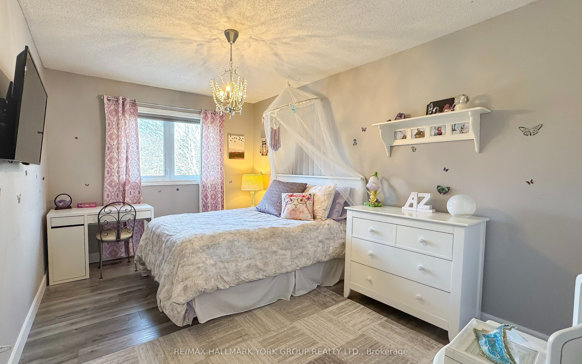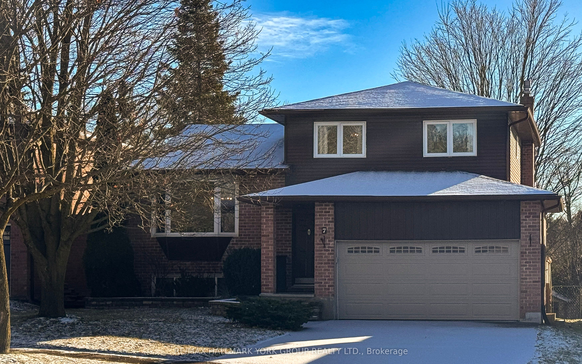
List Price: $1,139,000
7 Beckett Avenue, East Gwillimbury, L9N 1E6
Detached|MLS - #N12040392|Sold
3 Bed
3 Bath
Built-In Garage
Price comparison with similar homes in East Gwillimbury
Compared to 3 similar homes
6.3% Higher↑
Market Avg. of (3 similar homes)
$1,071,000
Note * Price comparison is based on the similar properties listed in the area and may not be accurate. Consult licences real estate agent for accurate comparison
Room Information
| Room Type | Features | Level |
|---|---|---|
| Living Room 5.1 x 3.44 m | Bay Window, Combined w/Dining, Laminate | In Between |
| Dining Room 5.1 x 3.1 m | Window, Combined w/Living, Laminate | In Between |
| Kitchen 5.08 x 2.82 m | Quartz Counter, Stainless Steel Appl, Vinyl Floor | In Between |
| Primary Bedroom 4.21 x 3.6 m | Window, 3 Pc Ensuite, Laminate | Second |
| Bedroom 2 4.133 x 2.94 m | Window, Closet, Laminate | Second |
| Bedroom 3 4 x 3.07 m | Window, Double Closet, Laminate | Second |
Client Remarks
Welcome to your dream home! This beautifully updated 5-level side-split offers the perfect blend of comfort and style in a mature, family-oriented community. Step inside to discover a newly renovated eat-in kitchen featuring stunning quartz countertops and modern stainless steel appliances, creating a perfect space for family gatherings. The kitchen seamlessly overlooks a spacious backyard and a cozy family room complete with fireplace, providing a warm ambiance and easy access to the deck, ideal for outdoor entertaining. The open-concept living and dining area is flooded with natural light, creating an inviting atmosphere for both relaxation and special occasions. Convenient main-floor laundry with a side entrance adds to the home's functionality. Retreat to your private, Muskoka-like backyard, backing on to community centre with a library, tennis courts, parks, splash pad, and walking trails - perfect for families. The partially finished basement with workshop offers additional space for customization to suit your needs. This home is conveniently located close to schools, shopping, transit, and all amenities. This is a great opportunity to make this exceptional property your new home!
Property Description
7 Beckett Avenue, East Gwillimbury, L9N 1E6
Property type
Detached
Lot size
N/A acres
Style
Sidesplit 5
Approx. Area
N/A Sqft
Home Overview
Last check for updates
Virtual tour
N/A
Basement information
Partially Finished
Building size
N/A
Status
In-Active
Property sub type
Maintenance fee
$N/A
Year built
--
Walk around the neighborhood
7 Beckett Avenue, East Gwillimbury, L9N 1E6Nearby Places

Shally Shi
Sales Representative, Dolphin Realty Inc
English, Mandarin
Residential ResaleProperty ManagementPre Construction
Mortgage Information
Estimated Payment
$0 Principal and Interest
 Walk Score for 7 Beckett Avenue
Walk Score for 7 Beckett Avenue

Book a Showing
Tour this home with Shally
Frequently Asked Questions about Beckett Avenue
Recently Sold Homes in East Gwillimbury
Check out recently sold properties. Listings updated daily
No Image Found
Local MLS®️ rules require you to log in and accept their terms of use to view certain listing data.
No Image Found
Local MLS®️ rules require you to log in and accept their terms of use to view certain listing data.
No Image Found
Local MLS®️ rules require you to log in and accept their terms of use to view certain listing data.
No Image Found
Local MLS®️ rules require you to log in and accept their terms of use to view certain listing data.
No Image Found
Local MLS®️ rules require you to log in and accept their terms of use to view certain listing data.
No Image Found
Local MLS®️ rules require you to log in and accept their terms of use to view certain listing data.
No Image Found
Local MLS®️ rules require you to log in and accept their terms of use to view certain listing data.
No Image Found
Local MLS®️ rules require you to log in and accept their terms of use to view certain listing data.
Check out 100+ listings near this property. Listings updated daily
See the Latest Listings by Cities
1500+ home for sale in Ontario
