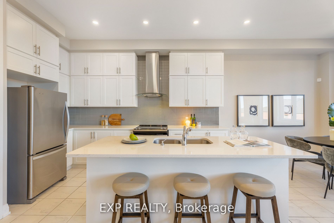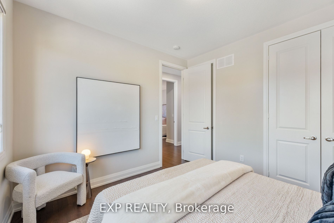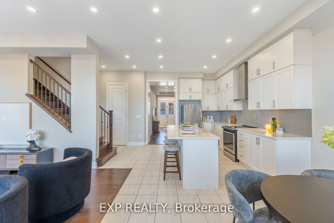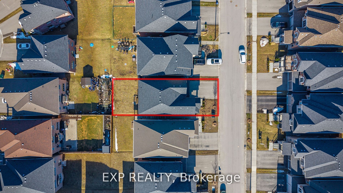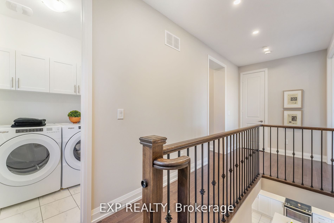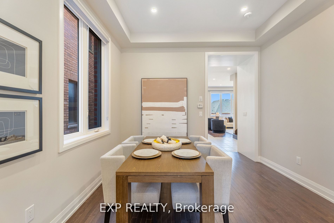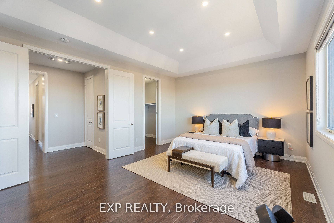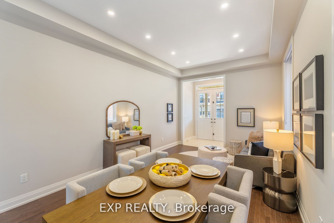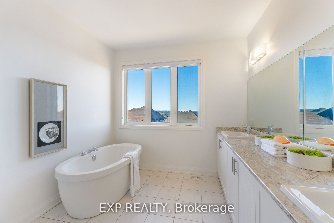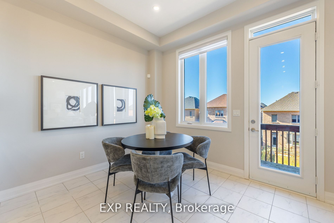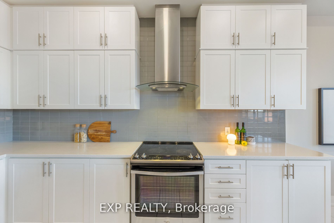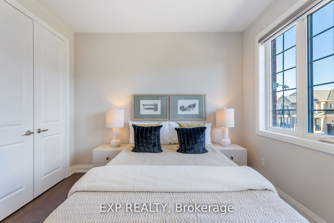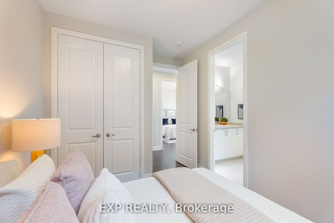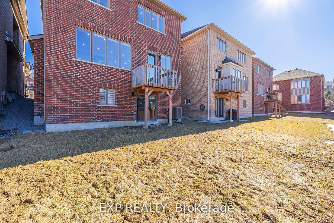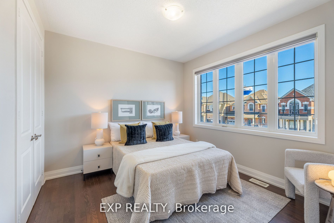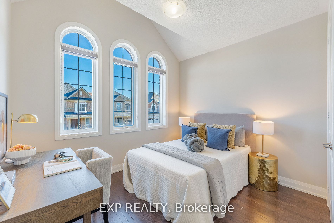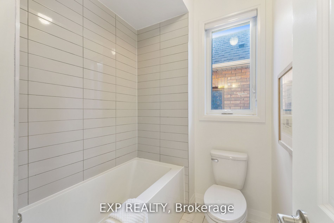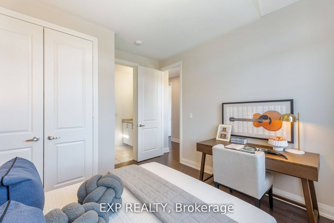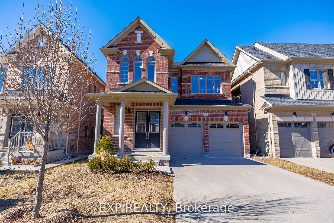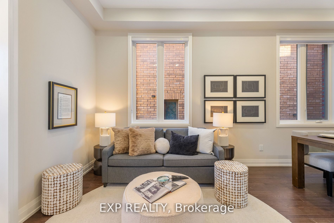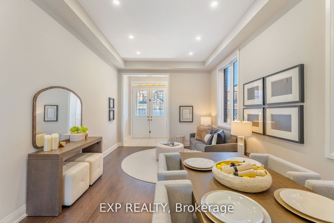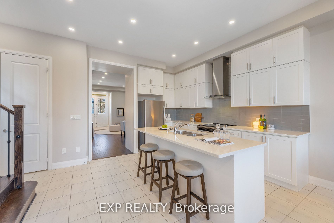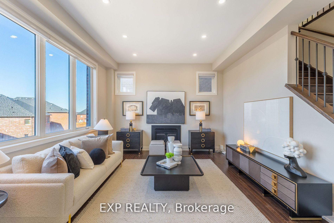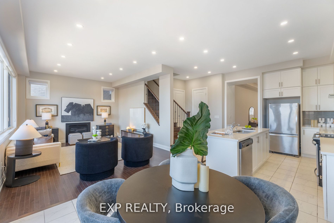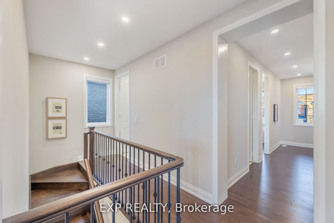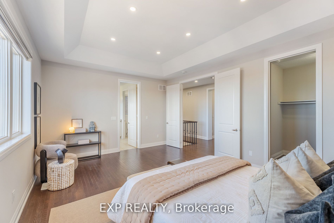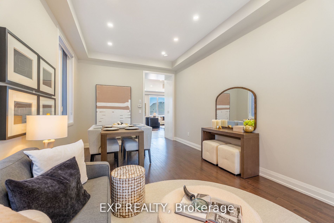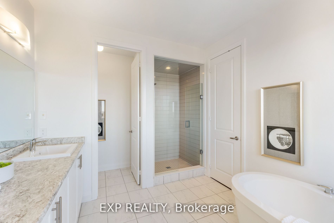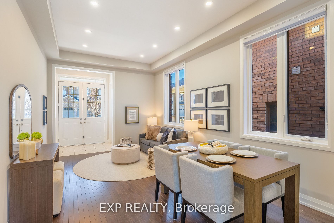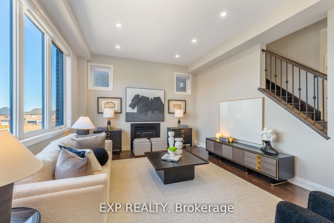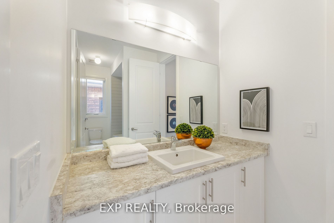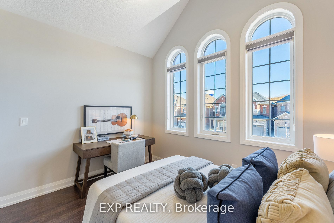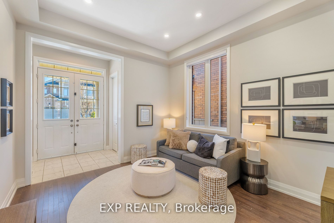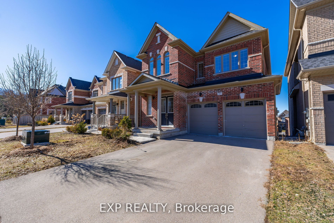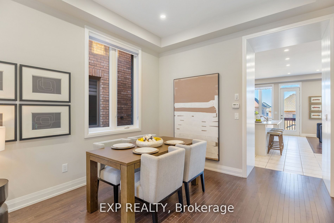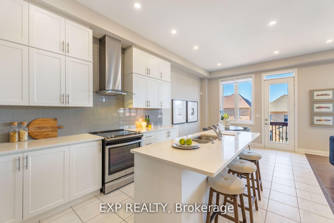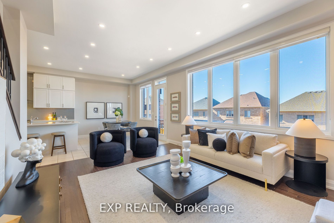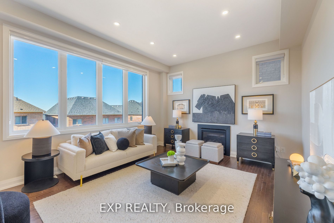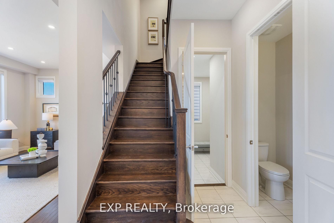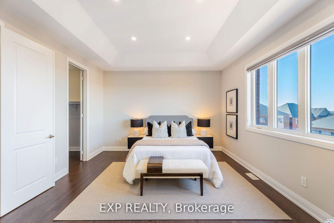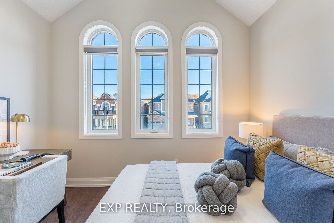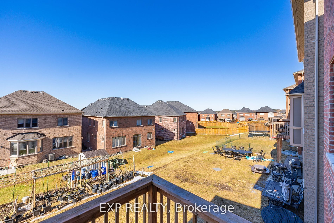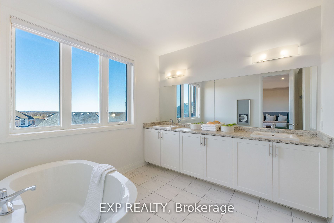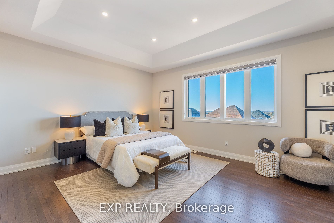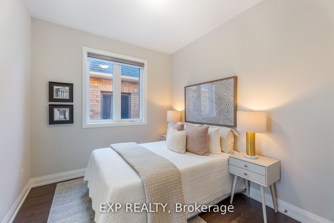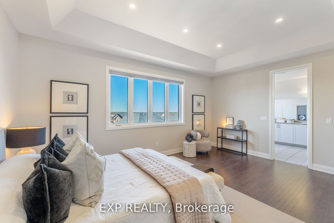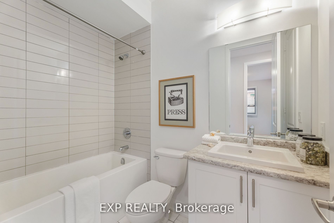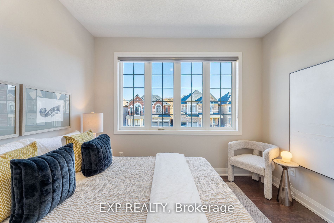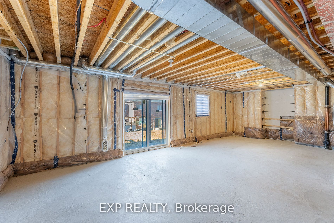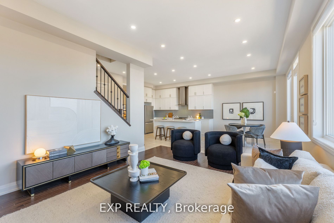
List Price: $1,388,000
61 Frank Kelly Drive, East Gwillimbury, L9N 0V2
- By EXP REALTY
Detached|MLS - #N12047442|New
4 Bed
4 Bath
Built-In Garage
Price comparison with similar homes in East Gwillimbury
Compared to 37 similar homes
-6.3% Lower↓
Market Avg. of (37 similar homes)
$1,481,902
Note * Price comparison is based on the similar properties listed in the area and may not be accurate. Consult licences real estate agent for accurate comparison
Room Information
| Room Type | Features | Level |
|---|---|---|
| Living Room 5.79 x 3.45 m | Hardwood Floor, Open Concept, Pot Lights | Main |
| Dining Room 5.79 x 3.45 m | Hardwood Floor, Combined w/Living, Window | Main |
| Kitchen 4.16 x 3.5 m | Ceramic Floor, Breakfast Area, Breakfast Bar | Main |
| Primary Bedroom 5.48 x 4.01 m | Hardwood Floor, Walk-In Closet(s), 5 Pc Ensuite | Second |
| Bedroom 2 3.35 x 3.35 m | Hardwood Floor, 4 Pc Ensuite, Closet | Second |
| Bedroom 3 3.45 x 3.35 m | Hardwood Floor, Semi Ensuite, Cathedral Ceiling(s) | Second |
| Bedroom 4 2.74 x 3.35 m | Hardwood Floor, Semi Ensuite, Double Closet | Second |
Client Remarks
Welcome to 61 Frank Kelly Drive, nestled in the desirable Holland Landing neighborhood, a modern family-friendly community offering expansive park spaces, scenic trails, and primarily large detached homes. This stunning property is a perfect blend of elegance and functionality. Step inside to discover 10-foot ceilings on the main floor and 9-foot ceilings on the second, creating a bright and airy atmosphere throughout. With 4 spacious bedrooms, each having convenient access to bathrooms, this home is designed for ultimate comfort and privacy. The luxurious primary suite features coffered 10-foot ceilings and boasts a serene, clear view over the backyard, offering a peaceful retreat. The 5-piece ensuite includes a freestanding tub, double vanity, and an oversized shower, perfect for relaxation.The open-concept layout flows seamlessly from the kitchen to the living and dining areas, ideal for both family living and entertaining. Throughout the home, smooth ceilings, pot lights, and numerous upgrades enhance its appeal. Extended height doors and doorways add a sophisticated touch, while the walk-out, unfinished basement presents endless possibilities for customization. For added convenience, the basement can be accessed separately from the double garage. The home's all-brick exterior ensures durability and curb appeal, and with no sidewalk, the double-wide driveway offers up to 4 parking spaces.Located in a neighborhood with acres of green space, this property is perfect for families seeking a tranquil yet vibrant setting. Make this dream home yours and enjoy the perfect balance of luxury, comfort, and convenience.
Property Description
61 Frank Kelly Drive, East Gwillimbury, L9N 0V2
Property type
Detached
Lot size
N/A acres
Style
2-Storey
Approx. Area
N/A Sqft
Home Overview
Last check for updates
Virtual tour
N/A
Basement information
Unfinished,Walk-Out
Building size
N/A
Status
In-Active
Property sub type
Maintenance fee
$N/A
Year built
--
Walk around the neighborhood
61 Frank Kelly Drive, East Gwillimbury, L9N 0V2Nearby Places

Shally Shi
Sales Representative, Dolphin Realty Inc
English, Mandarin
Residential ResaleProperty ManagementPre Construction
Mortgage Information
Estimated Payment
$0 Principal and Interest
 Walk Score for 61 Frank Kelly Drive
Walk Score for 61 Frank Kelly Drive

Book a Showing
Tour this home with Shally
Frequently Asked Questions about Frank Kelly Drive
Recently Sold Homes in East Gwillimbury
Check out recently sold properties. Listings updated daily
No Image Found
Local MLS®️ rules require you to log in and accept their terms of use to view certain listing data.
No Image Found
Local MLS®️ rules require you to log in and accept their terms of use to view certain listing data.
No Image Found
Local MLS®️ rules require you to log in and accept their terms of use to view certain listing data.
No Image Found
Local MLS®️ rules require you to log in and accept their terms of use to view certain listing data.
No Image Found
Local MLS®️ rules require you to log in and accept their terms of use to view certain listing data.
No Image Found
Local MLS®️ rules require you to log in and accept their terms of use to view certain listing data.
No Image Found
Local MLS®️ rules require you to log in and accept their terms of use to view certain listing data.
No Image Found
Local MLS®️ rules require you to log in and accept their terms of use to view certain listing data.
Check out 100+ listings near this property. Listings updated daily
See the Latest Listings by Cities
1500+ home for sale in Ontario
