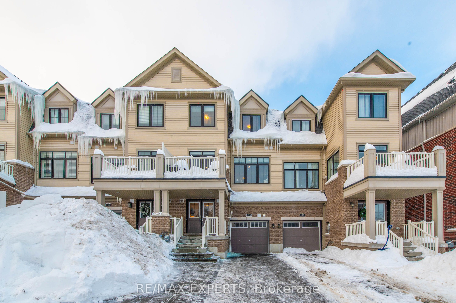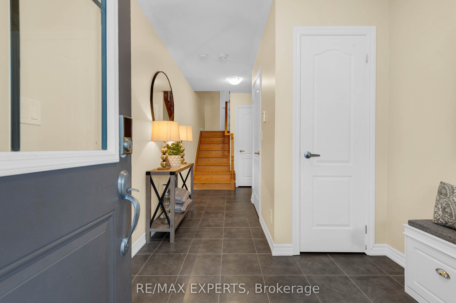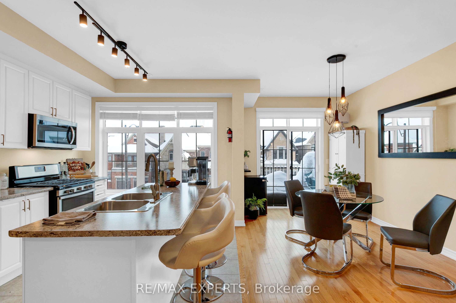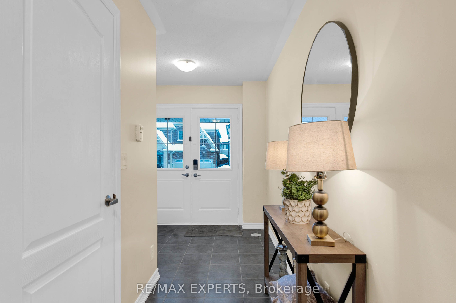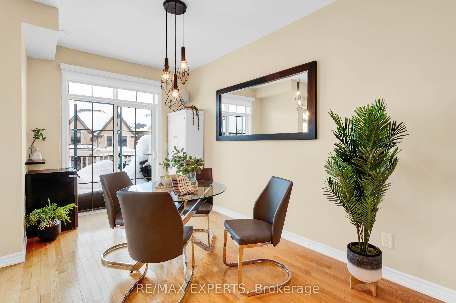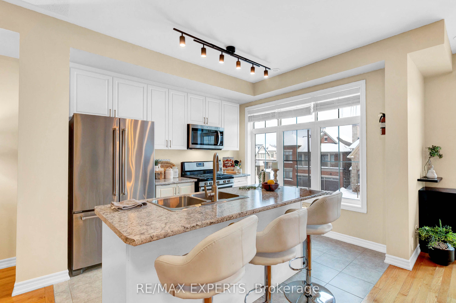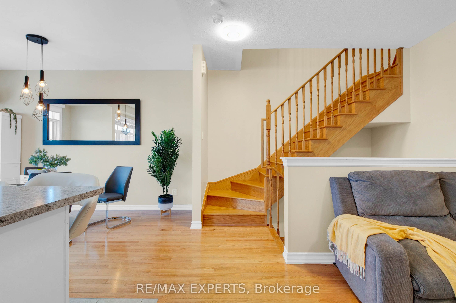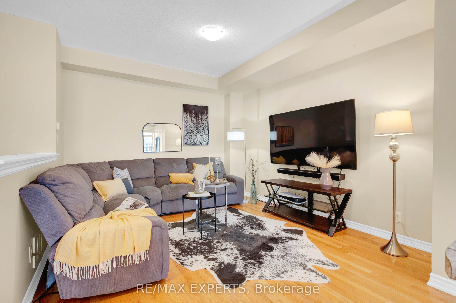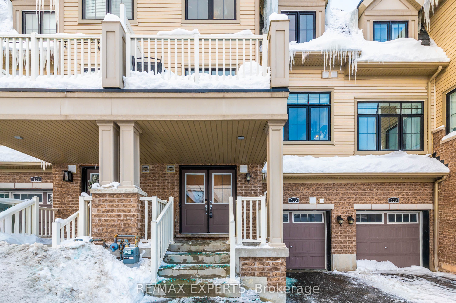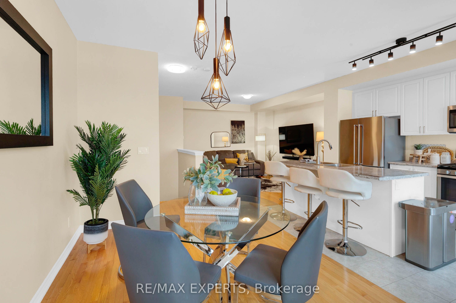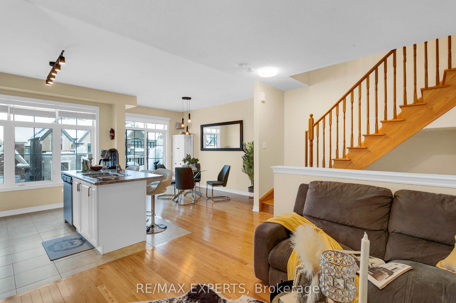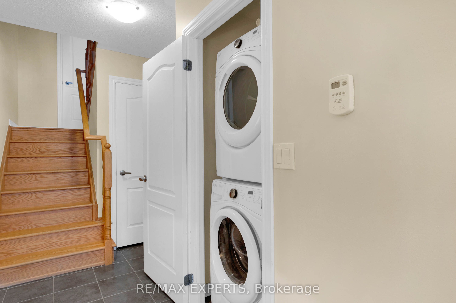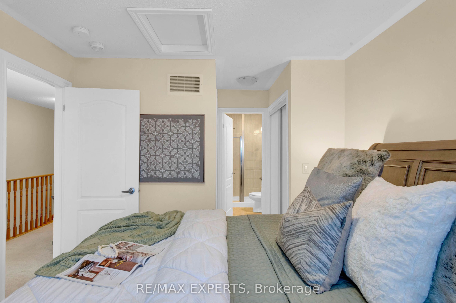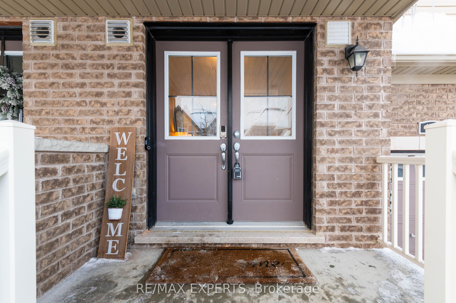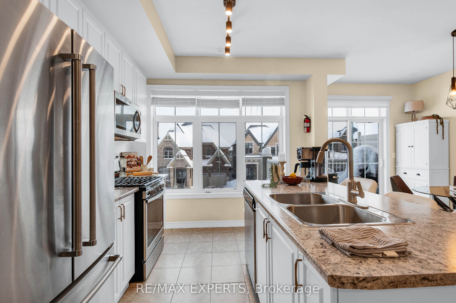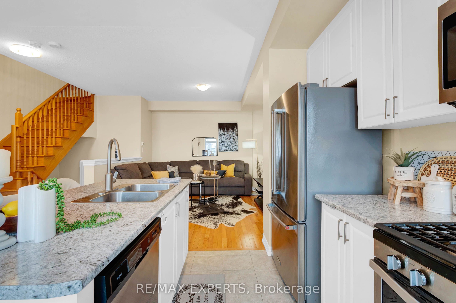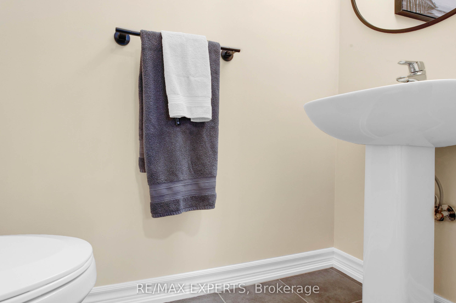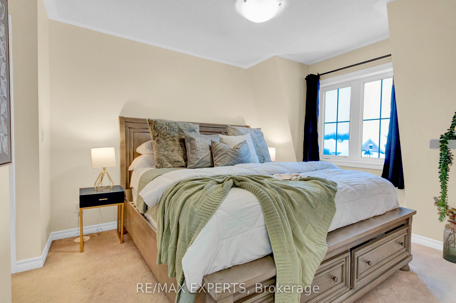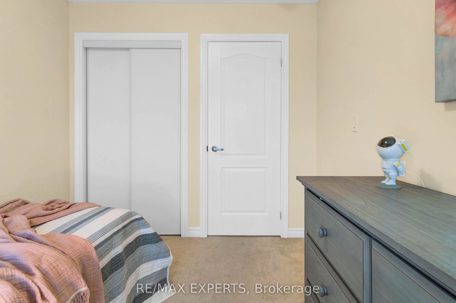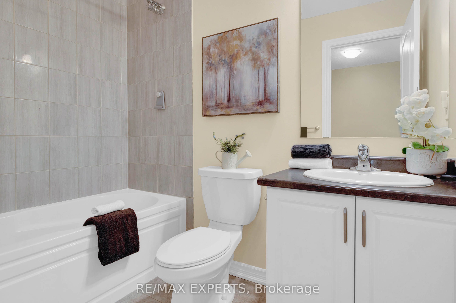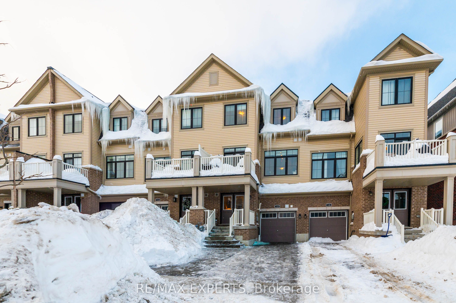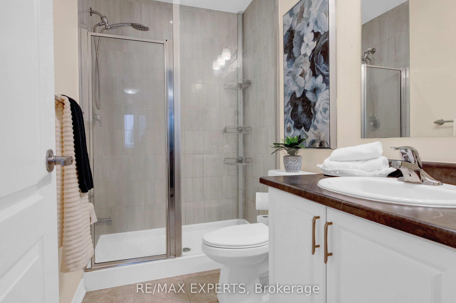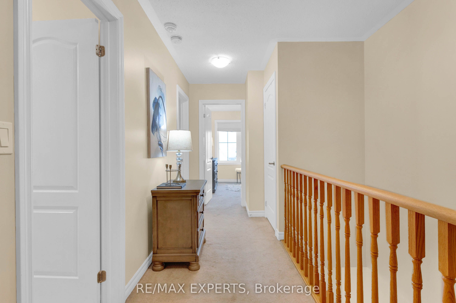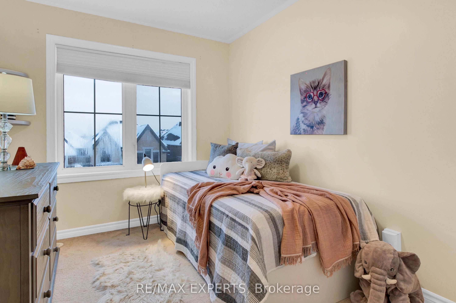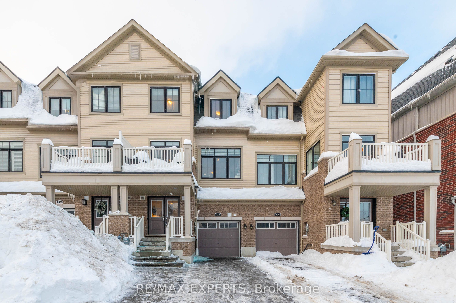
List Price: $825,000
136 Alvin Pegg Drive, East Gwillimbury, L9N 0R7
- By RE/MAX EXPERTS
Att/Row/Townhouse|MLS - #N12032718|New
2 Bed
3 Bath
Attached Garage
Room Information
| Room Type | Features | Level |
|---|---|---|
| Living Room 4.17 x 3.56 m | Hardwood Floor | Second |
| Kitchen 4.05 x 2.1 m | Tile Floor | Second |
| Dining Room 4.05 x 2.68 m | Hardwood Floor, W/O To Balcony | Second |
| Primary Bedroom 3.47 x 2.83 m | Third | |
| Bedroom 2 3.2 x 2.56 m | Third |
Client Remarks
Welcome to this stunning freehold townhouse, perfectly situated in a beautiful and quiet neighborhood of Queensville. This charming homefeatures 2 spacious bedrooms and 2.5 modern washrooms, offering both comfort and convenience. The open-concept living area is bright andinviting, ideal for relaxing or entertaining, while the sleek kitchen boasts high-quality appliances and ample storage. Enjoy the luxury of a privateoutdoor space, perfect for unwinding or hosting gatherings. Located in a peaceful community with easy access to parks, schools, shopping, andpublic transit, this townhouse is the perfect blend of modern living and serene surroundings. Dont miss the opportunity to make this your dreamhome!
Property Description
136 Alvin Pegg Drive, East Gwillimbury, L9N 0R7
Property type
Att/Row/Townhouse
Lot size
N/A acres
Style
3-Storey
Approx. Area
N/A Sqft
Home Overview
Last check for updates
Virtual tour
N/A
Basement information
Crawl Space
Building size
N/A
Status
In-Active
Property sub type
Maintenance fee
$N/A
Year built
2024
Walk around the neighborhood
136 Alvin Pegg Drive, East Gwillimbury, L9N 0R7Nearby Places

Shally Shi
Sales Representative, Dolphin Realty Inc
English, Mandarin
Residential ResaleProperty ManagementPre Construction
Mortgage Information
Estimated Payment
$0 Principal and Interest
 Walk Score for 136 Alvin Pegg Drive
Walk Score for 136 Alvin Pegg Drive

Book a Showing
Tour this home with Shally
Frequently Asked Questions about Alvin Pegg Drive
Recently Sold Homes in East Gwillimbury
Check out recently sold properties. Listings updated daily
No Image Found
Local MLS®️ rules require you to log in and accept their terms of use to view certain listing data.
No Image Found
Local MLS®️ rules require you to log in and accept their terms of use to view certain listing data.
No Image Found
Local MLS®️ rules require you to log in and accept their terms of use to view certain listing data.
No Image Found
Local MLS®️ rules require you to log in and accept their terms of use to view certain listing data.
No Image Found
Local MLS®️ rules require you to log in and accept their terms of use to view certain listing data.
No Image Found
Local MLS®️ rules require you to log in and accept their terms of use to view certain listing data.
No Image Found
Local MLS®️ rules require you to log in and accept their terms of use to view certain listing data.
No Image Found
Local MLS®️ rules require you to log in and accept their terms of use to view certain listing data.
Check out 100+ listings near this property. Listings updated daily
See the Latest Listings by Cities
1500+ home for sale in Ontario
