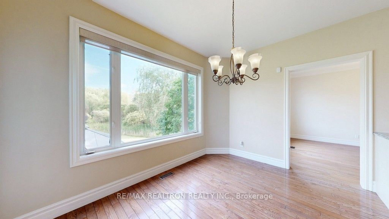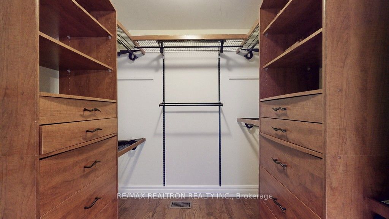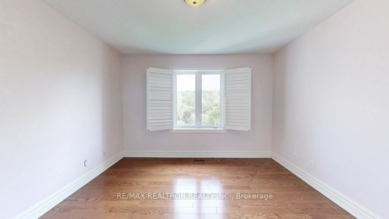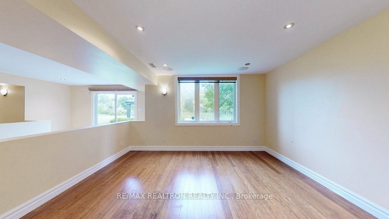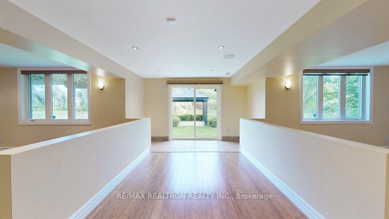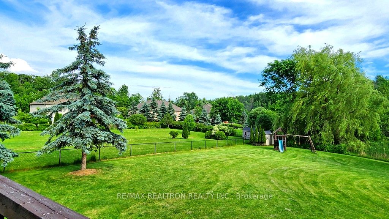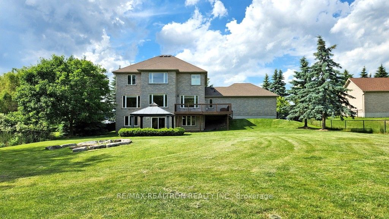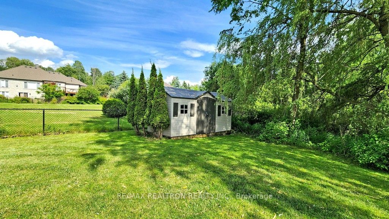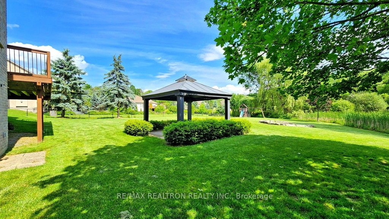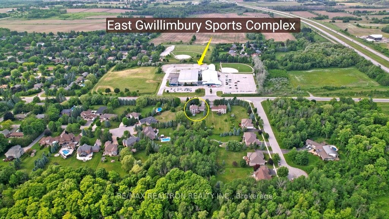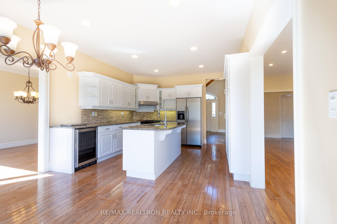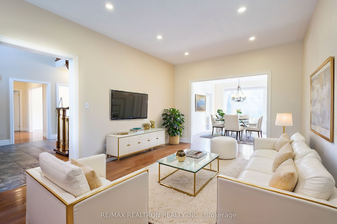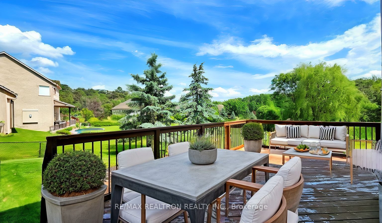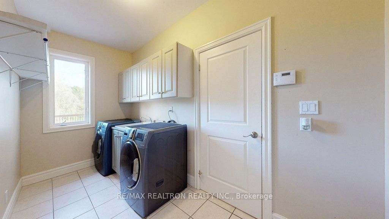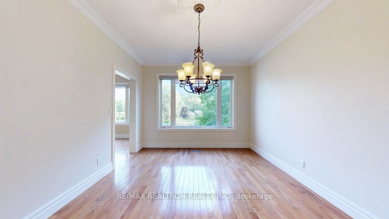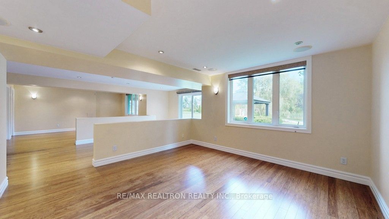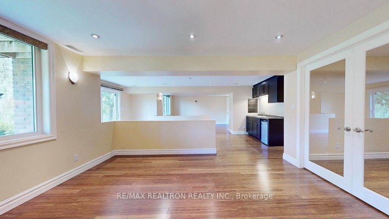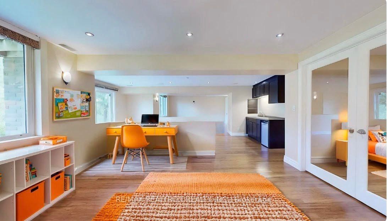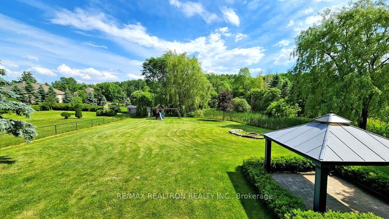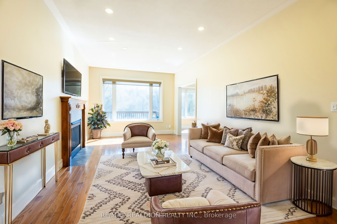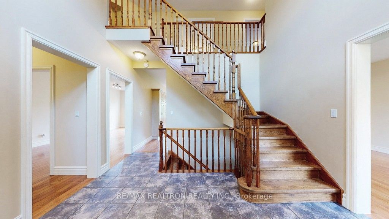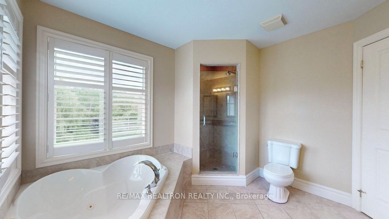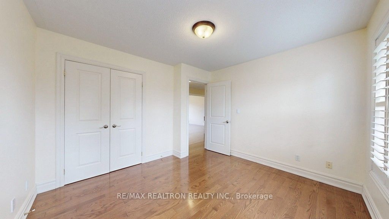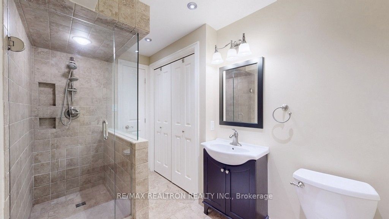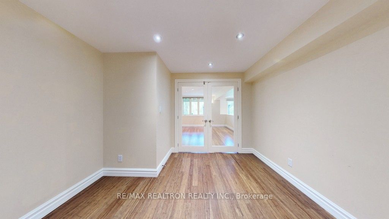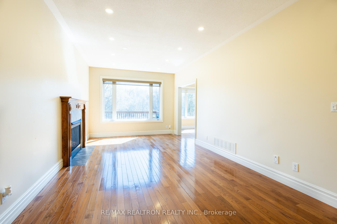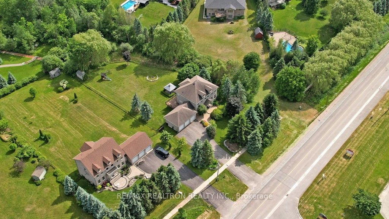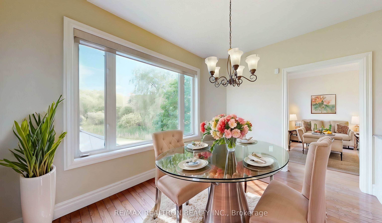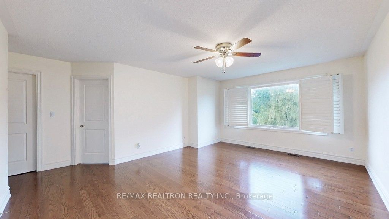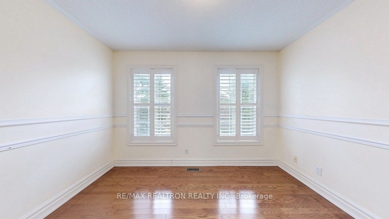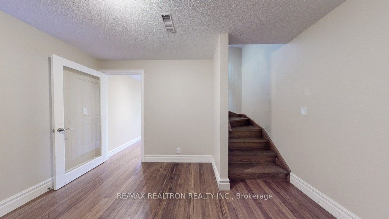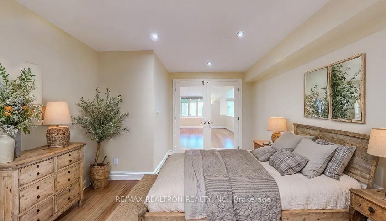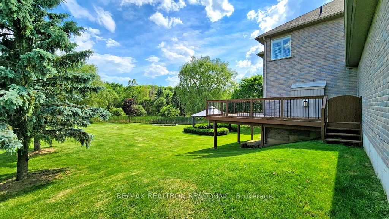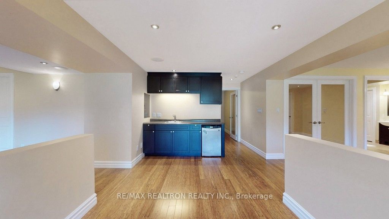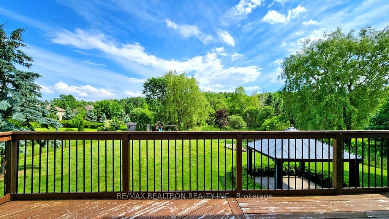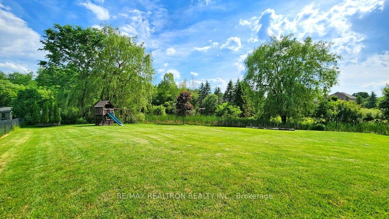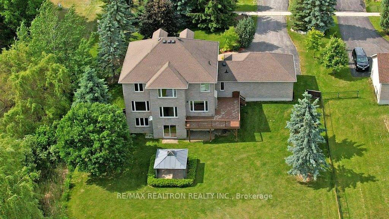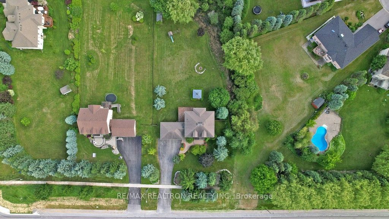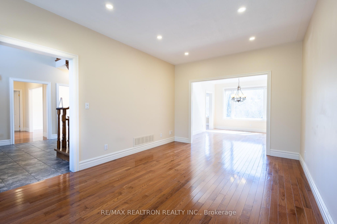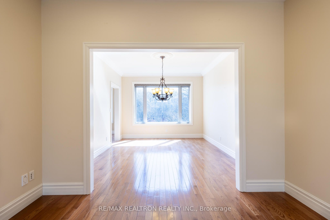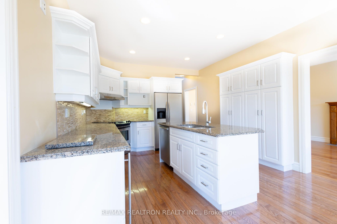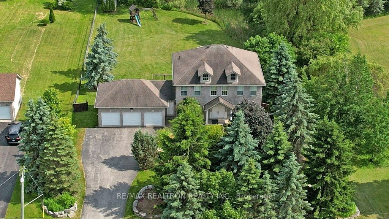
List Price: $1,848,800
1911 Mount Albert Road, East Gwillimbury, L0G 1V0
- By RE/MAX REALTRON REALTY INC.
Detached|MLS - #N12057262|New
5 Bed
4 Bath
Attached Garage
Price comparison with similar homes in East Gwillimbury
Compared to 17 similar homes
9.1% Higher↑
Market Avg. of (17 similar homes)
$1,694,676
Note * Price comparison is based on the similar properties listed in the area and may not be accurate. Consult licences real estate agent for accurate comparison
Room Information
| Room Type | Features | Level |
|---|---|---|
| Living Room 5.2 x 3.52 m | Hardwood Floor, Pot Lights, Large Window | Main |
| Dining Room 4.21 x 3.46 m | Hardwood Floor, Pot Lights, Picture Window | Main |
| Kitchen 3.92 x 3.79 m | Hardwood Floor, Centre Island, Breakfast Area | Main |
| Primary Bedroom 5.29 x 4.95 m | Hardwood Floor, 5 Pc Ensuite, Walk-In Closet(s) | Second |
| Bedroom 2 3.91 x 3.52 m | Hardwood Floor, Double Closet, Large Window | Second |
| Bedroom 3 3.52 x 3.28 m | Hardwood Floor, Double Closet, Large Window | Second |
| Bedroom 4 3.59 x 3.51 m | Hardwood Floor, Closet, Large Window | Second |
| Bedroom 5 3.96 x 3.36 m | Hardwood Floor, Closet, French Doors | Lower |
Client Remarks
Experience the pinnacle of luxury living in this stunning 4-bedroom, 4-bath executive home in the prestigious Sharon Hills! Set on a sprawling almost 1-acre lot (112 X 300 ft), this property offers unmatched privacy and space for your family to enjoy. With a 3-car garage and a 9-car driveway, you'll have all the parking and storage you'll ever need. Step outside and be captivated by the custom-built deck, overlooking a gorgeous, professionally landscaped backyard that's perfect for entertaining or relaxing in your own private oasis. Enjoy sunny afternoons in the south-facing backyard, complete with a gazebo, fire pit, and a child's playset the ultimate space for family fun. Inside, the home exudes elegance and comfort, featuring a spacious open-concept living area that seamlessly flows into a chef-inspired kitchen with sleek quartz countertops and stainless steel appliances. Whether you're cooking for the family or hosting guests, this kitchen is both stylish and functional. The cozy family room with a gas fireplace offers the perfect spot to unwind, while the oak hardwood floors throughout the main and second floors add warmth and sophistication. The professionally finished walk-out basement offers endless possibilities, with a bedroom, bathroom, rec room, and kitchenette, perfect for guests, a home office, or multi-generational living. With 9-foot ceilings, this home feels even more expansive, and the location across from a skating complex and sports center is a dream for active families. Back to Ravin with full privacy, Picture windows in main floor, second floor and basement. First floor with top of the line Oak hardwood, No Neighbor on one side. Enjoy the Oasis quiet backyard and the convenience of being close to schools, parks, and scenic trails perfect for those who value both luxury and lifestyle. This home is an absolute must-see schedule a showing today and experience the best of comfort, elegance, and family living!
Property Description
1911 Mount Albert Road, East Gwillimbury, L0G 1V0
Property type
Detached
Lot size
N/A acres
Style
2-Storey
Approx. Area
N/A Sqft
Home Overview
Last check for updates
Virtual tour
N/A
Basement information
Walk-Out,Finished
Building size
N/A
Status
In-Active
Property sub type
Maintenance fee
$N/A
Year built
--
Walk around the neighborhood
1911 Mount Albert Road, East Gwillimbury, L0G 1V0Nearby Places

Shally Shi
Sales Representative, Dolphin Realty Inc
English, Mandarin
Residential ResaleProperty ManagementPre Construction
Mortgage Information
Estimated Payment
$0 Principal and Interest
 Walk Score for 1911 Mount Albert Road
Walk Score for 1911 Mount Albert Road

Book a Showing
Tour this home with Shally
Frequently Asked Questions about Mount Albert Road
Recently Sold Homes in East Gwillimbury
Check out recently sold properties. Listings updated daily
No Image Found
Local MLS®️ rules require you to log in and accept their terms of use to view certain listing data.
No Image Found
Local MLS®️ rules require you to log in and accept their terms of use to view certain listing data.
No Image Found
Local MLS®️ rules require you to log in and accept their terms of use to view certain listing data.
No Image Found
Local MLS®️ rules require you to log in and accept their terms of use to view certain listing data.
No Image Found
Local MLS®️ rules require you to log in and accept their terms of use to view certain listing data.
No Image Found
Local MLS®️ rules require you to log in and accept their terms of use to view certain listing data.
No Image Found
Local MLS®️ rules require you to log in and accept their terms of use to view certain listing data.
No Image Found
Local MLS®️ rules require you to log in and accept their terms of use to view certain listing data.
Check out 100+ listings near this property. Listings updated daily
See the Latest Listings by Cities
1500+ home for sale in Ontario
