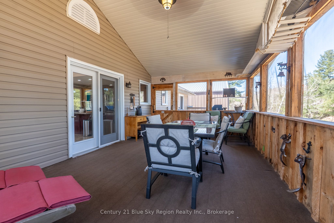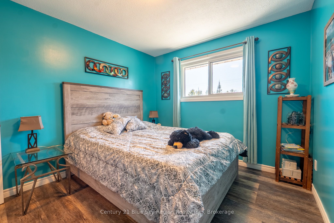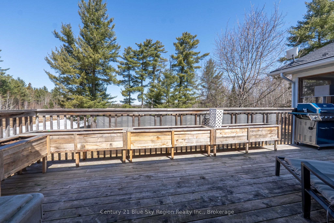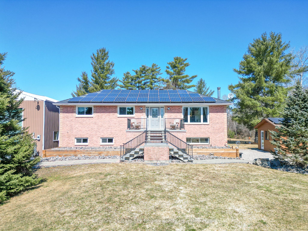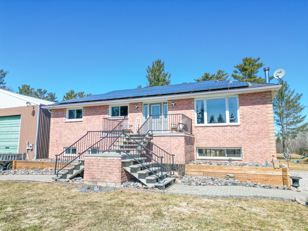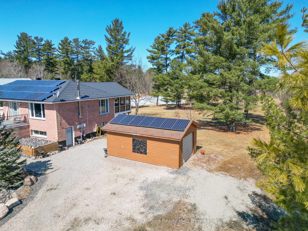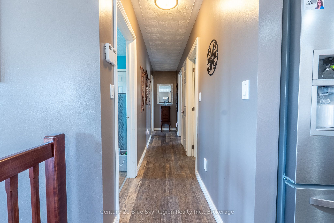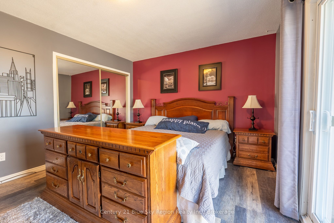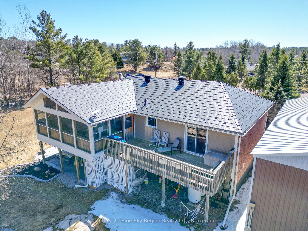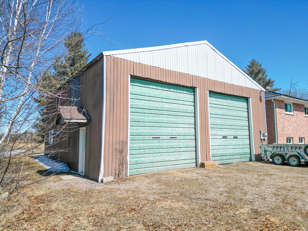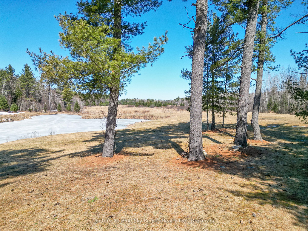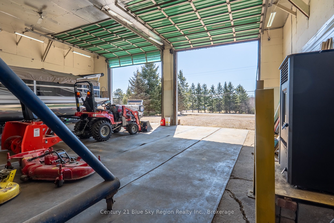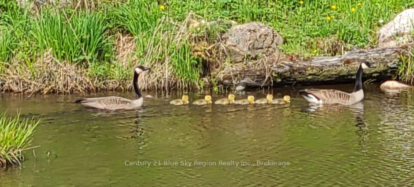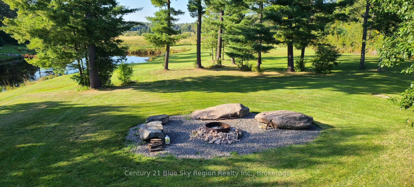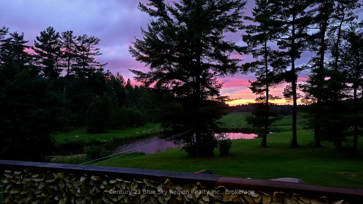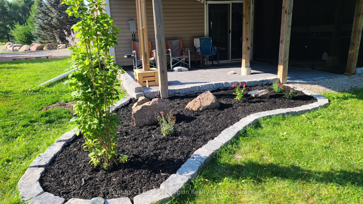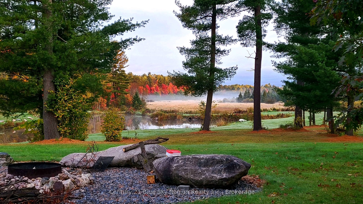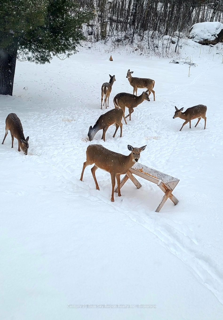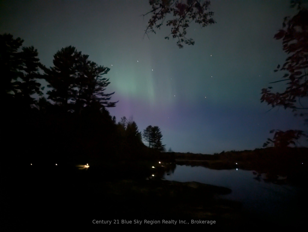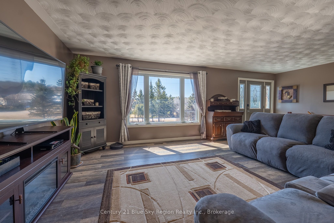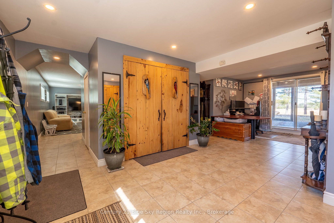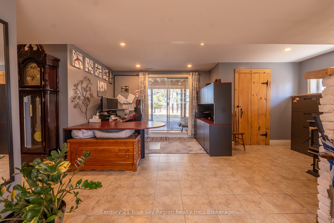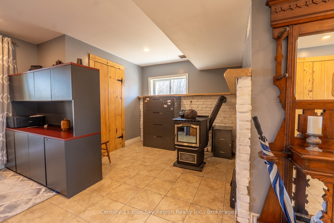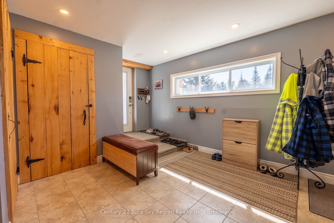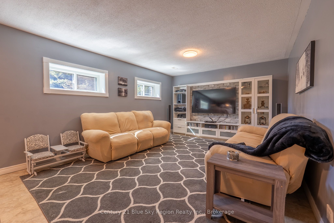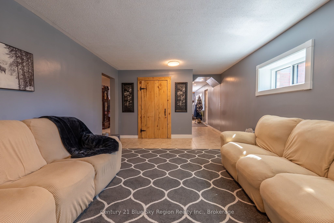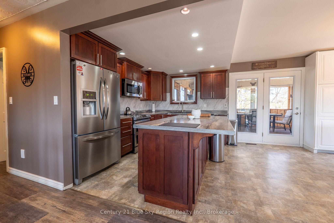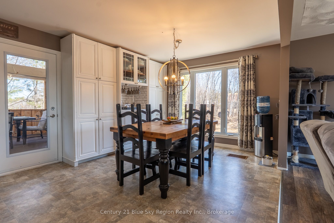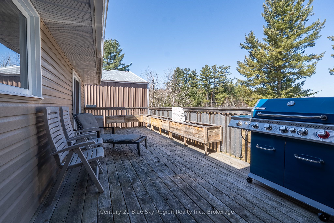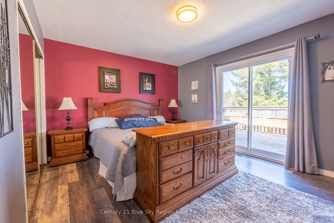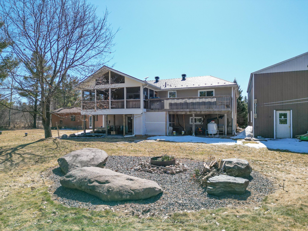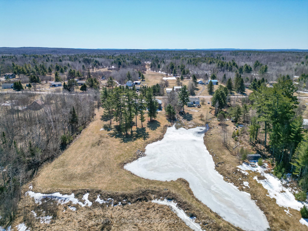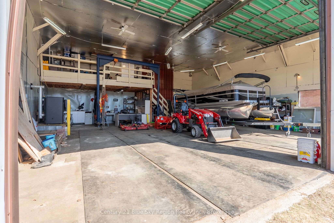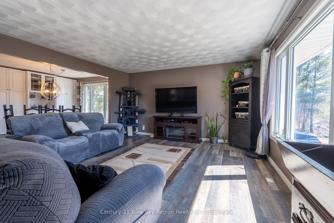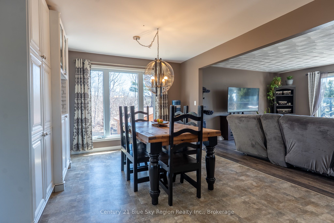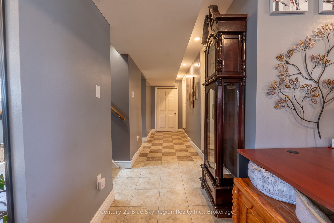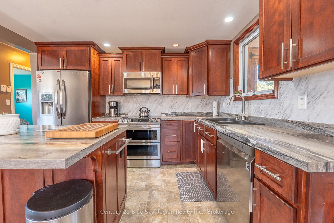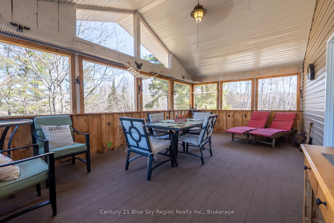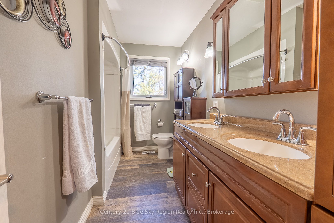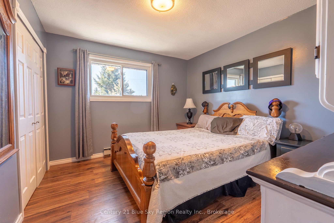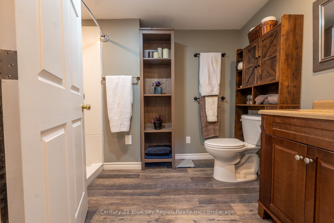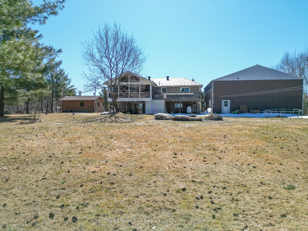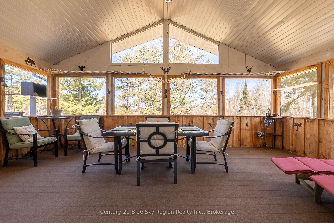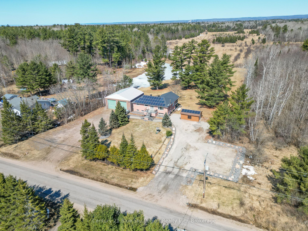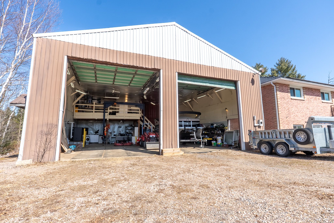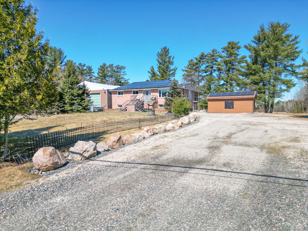
List Price: $724,900
734 Derland Road, East Ferris, P0H 1K0
- By Century 21 Blue Sky Region Realty Inc., Brokerage
Detached|MLS - #X12080966|New
3 Bed
2 Bath
1100-1500 Sqft.
Detached Garage
Price comparison with similar homes in East Ferris
Compared to 2 similar homes
28.3% Higher↑
Market Avg. of (2 similar homes)
$564,900
Note * Price comparison is based on the similar properties listed in the area and may not be accurate. Consult licences real estate agent for accurate comparison
Room Information
| Room Type | Features | Level |
|---|---|---|
| Living Room 4.572 x 7.223 m | Main | |
| Dining Room 2.776 x 4.876 m | Main | |
| Kitchen 3.505 x 2.743 m | Main | |
| Bedroom 3.566 x 2.773 m | Closet | Main |
| Primary Bedroom 3.535 x 3.995 m | Walk-Out, Closet | Main |
| Bedroom 3.535 x 3.291 m | Closet | Main |
Client Remarks
Welcome to your country dream retreat, perfectly nestled amidst nature and offering a harmonious blend of tranquility and modern conveniences. This impressive raised brick bungalow is set on a picturesque 2.7-acre lot, complete with a large, serene pond that adds to the property's allure. Inside, the home features an open concept layout with three spacious bedrooms, each designed with comfort and relaxation in mind. The primary bedroom stands out as a true retreat, featuring a private deck where you can savor your morning coffee while taking in the stunning views of the surrounding landscape. The home is thoughtfully equipped with two beautifully appointed bathrooms, a spacious 5-piece bathroom, and a convenient 3-piece bathroom in the lower level, ensuring ample space for both family and guests.Imagine the entertainment you could provide in the impressive three-season Muskoka room, offering panoramic views of the lush surroundings. From the comfort of your home, you can enjoy the natural beauty and wildlife. The fully finished basement, complete with a walk-out, offers easy access to the outdoor surroundings and includes a rejuvenating hot tub, perfect for unwinding after a long day. Car enthusiasts and hobbyists will appreciate the expansive 40ft by 40ft industrial garage with an impressive 15ft ceiling height, providing endless possibilities for storage, projects, or a workshop. Additionally, there is a single-car detached garage that provides extra storage or parking. An owned solar panel system supports sustainable living and generates income, making this home both environmentally friendly and economically savvy. With ample parking space available, hosting friends and family becomes effortless. Don't miss the opportunity to own this stunning property where nature meets comfort and style. Whether you're seeking a peaceful retreat or a place to entertain, this home offers it all!
Property Description
734 Derland Road, East Ferris, P0H 1K0
Property type
Detached
Lot size
2-4.99 acres
Style
Bungalow-Raised
Approx. Area
N/A Sqft
Home Overview
Basement information
Finished with Walk-Out,Full
Building size
N/A
Status
In-Active
Property sub type
Maintenance fee
$N/A
Year built
2024
Walk around the neighborhood
734 Derland Road, East Ferris, P0H 1K0Nearby Places

Shally Shi
Sales Representative, Dolphin Realty Inc
English, Mandarin
Residential ResaleProperty ManagementPre Construction
Mortgage Information
Estimated Payment
$0 Principal and Interest
 Walk Score for 734 Derland Road
Walk Score for 734 Derland Road

Book a Showing
Tour this home with Shally
Frequently Asked Questions about Derland Road
Recently Sold Homes in East Ferris
Check out recently sold properties. Listings updated daily
No Image Found
Local MLS®️ rules require you to log in and accept their terms of use to view certain listing data.
No Image Found
Local MLS®️ rules require you to log in and accept their terms of use to view certain listing data.
No Image Found
Local MLS®️ rules require you to log in and accept their terms of use to view certain listing data.
No Image Found
Local MLS®️ rules require you to log in and accept their terms of use to view certain listing data.
No Image Found
Local MLS®️ rules require you to log in and accept their terms of use to view certain listing data.
No Image Found
Local MLS®️ rules require you to log in and accept their terms of use to view certain listing data.
No Image Found
Local MLS®️ rules require you to log in and accept their terms of use to view certain listing data.
No Image Found
Local MLS®️ rules require you to log in and accept their terms of use to view certain listing data.
Check out 100+ listings near this property. Listings updated daily
See the Latest Listings by Cities
1500+ home for sale in Ontario
