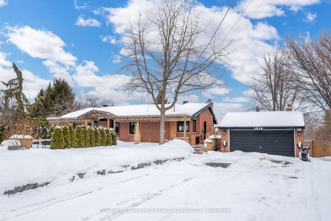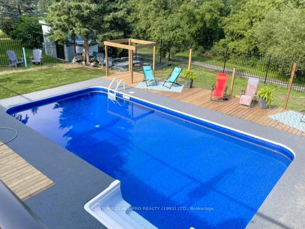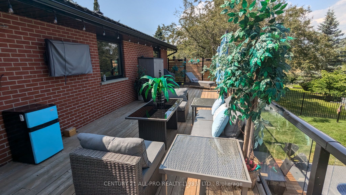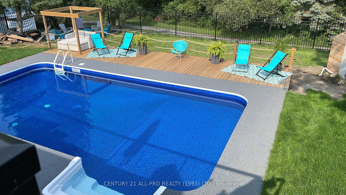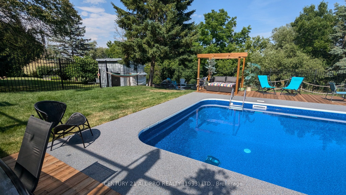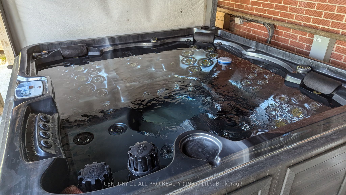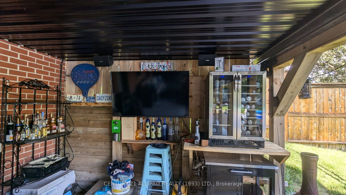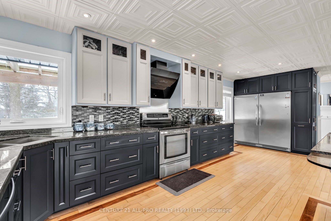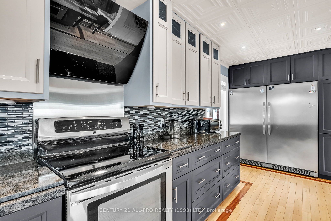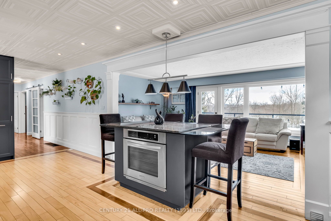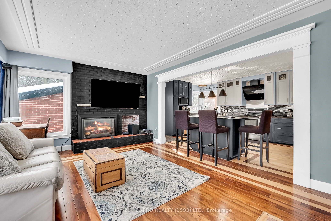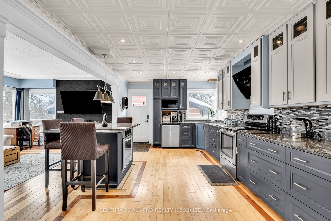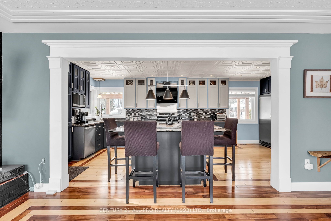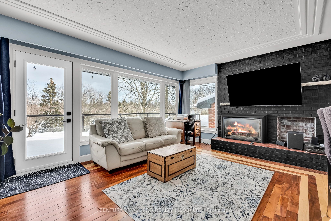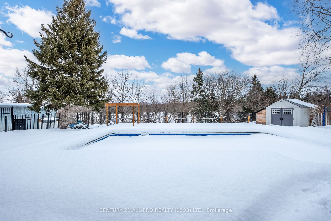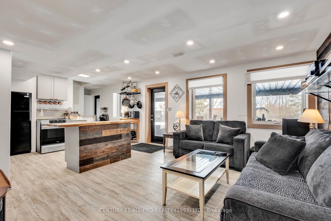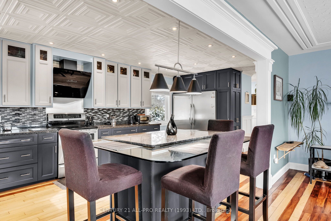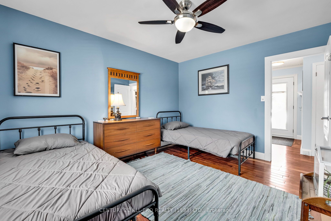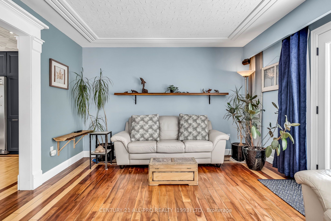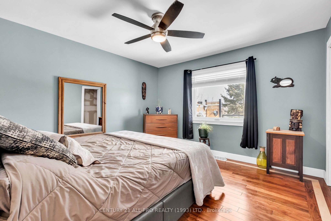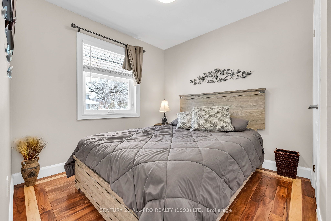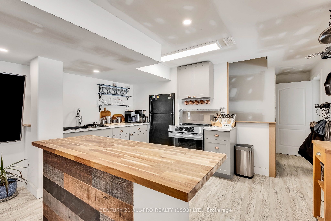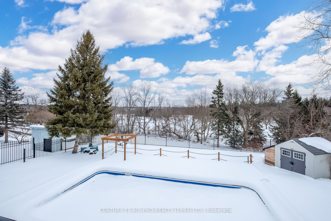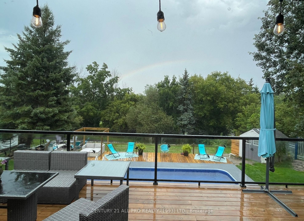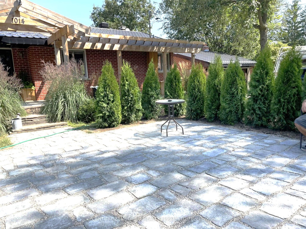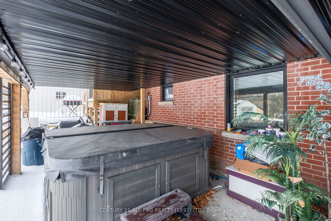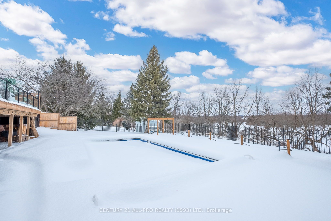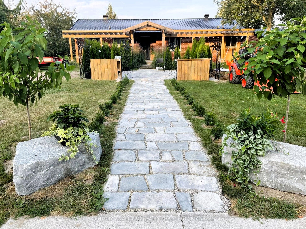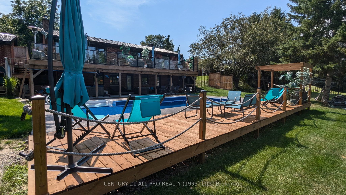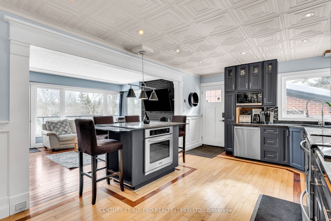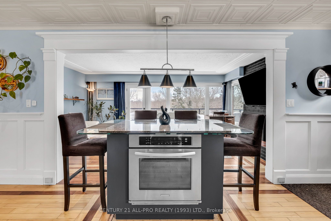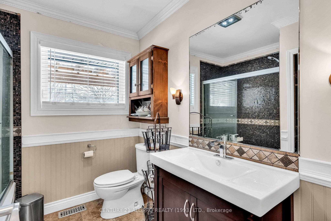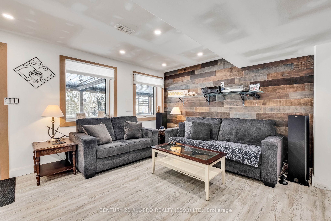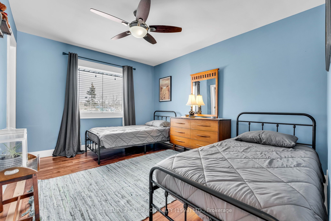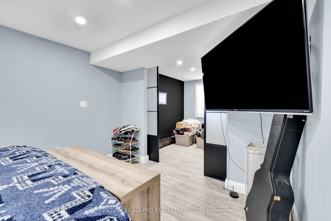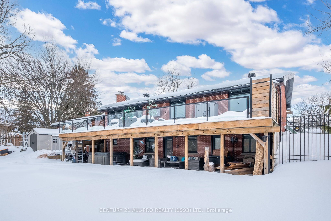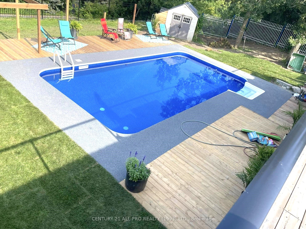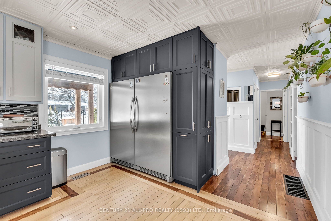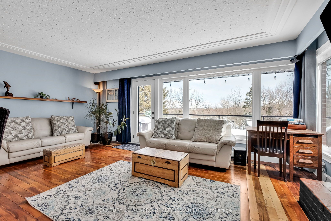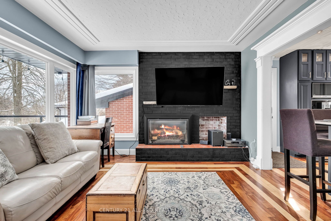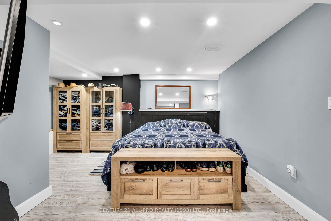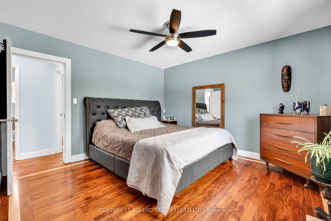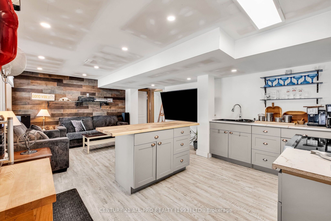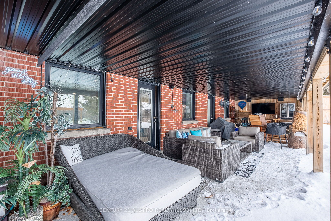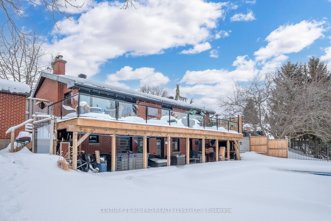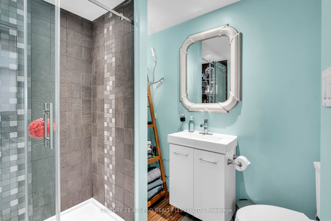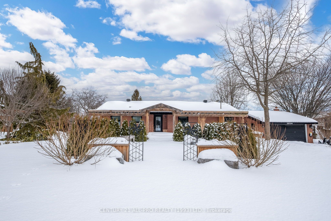
List Price: $950,000
1014 Ontario Street, Cobourg, K9A 3C7
- By CENTURY 21 ALL-PRO REALTY (1993) LTD.
Detached|MLS - #X11975473|New
4 Bed
2 Bath
1100-1500 Sqft.
Detached Garage
Price comparison with similar homes in Cobourg
Compared to 10 similar homes
30.8% Higher↑
Market Avg. of (10 similar homes)
$726,330
Note * Price comparison is based on the similar properties listed in the area and may not be accurate. Consult licences real estate agent for accurate comparison
Room Information
| Room Type | Features | Level |
|---|---|---|
| Living Room 6.22 x 4.9 m | Main | |
| Kitchen 7.32 x 3.54 m | Main | |
| Primary Bedroom 3.63 x 3.9 m | Main | |
| Bedroom 2 3.16 x 3.9 m | Main | |
| Bedroom 3 2.74 x 3.44 m | Main | |
| Primary Bedroom 3.5 x 3.01 m | Lower | |
| Primary Bedroom 4.93 x 4.05 m | Lower |
Client Remarks
Reward yourself with this Beautifully renovated, Custom Brick Raised Bungalow w/ Walkout lower level situated on a private 90 ft x 160 lot in a superb location. A Dream home for families or entertainers. Entering the home feel the warmth from a stone FP in the open-concept main floor & take in the views from a wall of windows w/ glass door to the upper deck & gorgeous views that look over a deluxe Pool, Hot Tub, & Outdoor Lounging Patio sited on a landscaped lot that backs onto an immaculately groomed Golf Course. This is a bragworthy staycation retreat with a perfect floor plan. Main Floor is 1258 sq ft (approx.) Open-concept layout. Enjoys Modern Baths & Kitchens, Hardwood flooring, Custom Cabinetry & New Windows & Doors surround bringing in lots of light. The designer Kitchen has granite counters, an island to gather round, plenty of stylish cabinetry & pantry area, high-end appliances. The Bonus 1258 sq ft (approx.) fully Self-contained Guest Unit in the LL has Lookout Windows & 2 Glass door walkouts to a covered patio. A bright LL Living space! Many Upgrades: Steel Roof, 2 Car Detached Garage & 2 EV charging stations. This home is well set back from the sidewalk. Hardscape includes Kingston Stones, an interlock stone walkway, and a Pergola walking you to the front door provides substantial curb appeal. Located 1km to the Beach, Marina & the boutique downtown shopping & dining district. VIA Station & 401 is close for commuters. 100km to Toronto. If your dream is a beautiful yet comfortable home to relax in or a staycation-style retreat, this will answer all your needs. Perfect for so many lifestyles. Suits professionals, Multi-Generational Family living, space for Guests or Income from Air BnB. Perfect for Work from Home, Weekend Staycation Escape. Do not hesitate to consider this beautiful property. 3rd Bath Roughed In in LL
Property Description
1014 Ontario Street, Cobourg, K9A 3C7
Property type
Detached
Lot size
N/A acres
Style
Bungalow-Raised
Approx. Area
N/A Sqft
Home Overview
Basement information
Finished with Walk-Out
Building size
N/A
Status
In-Active
Property sub type
Maintenance fee
$N/A
Year built
--
Walk around the neighborhood
1014 Ontario Street, Cobourg, K9A 3C7Nearby Places

Shally Shi
Sales Representative, Dolphin Realty Inc
English, Mandarin
Residential ResaleProperty ManagementPre Construction
Mortgage Information
Estimated Payment
$0 Principal and Interest
 Walk Score for 1014 Ontario Street
Walk Score for 1014 Ontario Street

Book a Showing
Tour this home with Shally
Frequently Asked Questions about Ontario Street
Recently Sold Homes in Cobourg
Check out recently sold properties. Listings updated daily
No Image Found
Local MLS®️ rules require you to log in and accept their terms of use to view certain listing data.
No Image Found
Local MLS®️ rules require you to log in and accept their terms of use to view certain listing data.
No Image Found
Local MLS®️ rules require you to log in and accept their terms of use to view certain listing data.
No Image Found
Local MLS®️ rules require you to log in and accept their terms of use to view certain listing data.
No Image Found
Local MLS®️ rules require you to log in and accept their terms of use to view certain listing data.
No Image Found
Local MLS®️ rules require you to log in and accept their terms of use to view certain listing data.
No Image Found
Local MLS®️ rules require you to log in and accept their terms of use to view certain listing data.
No Image Found
Local MLS®️ rules require you to log in and accept their terms of use to view certain listing data.
Check out 100+ listings near this property. Listings updated daily
See the Latest Listings by Cities
1500+ home for sale in Ontario
