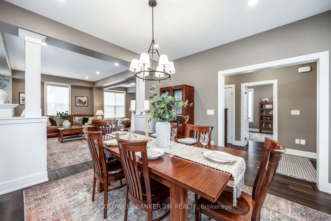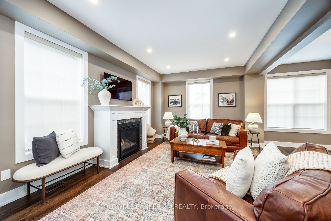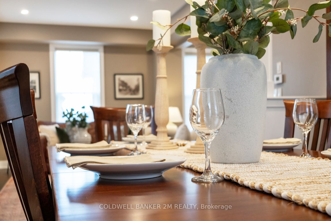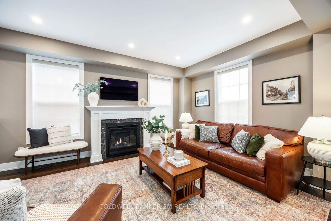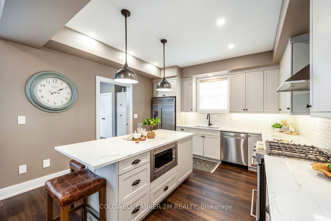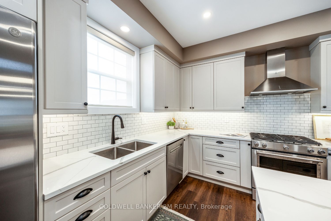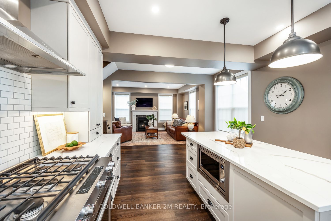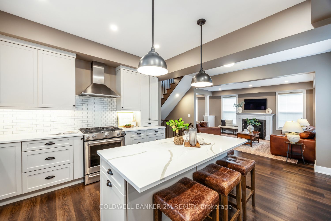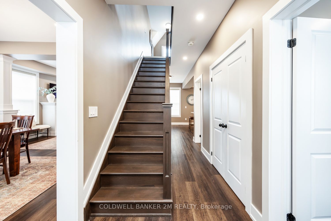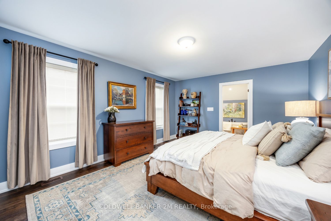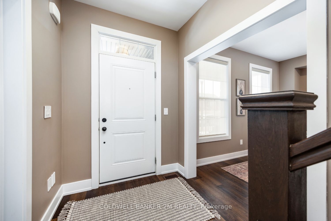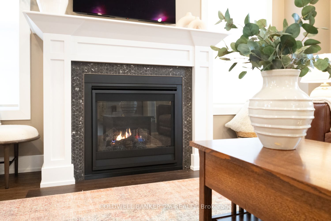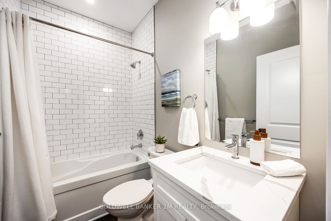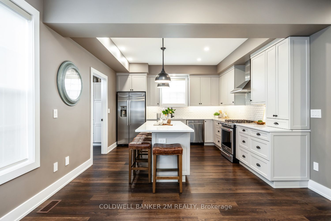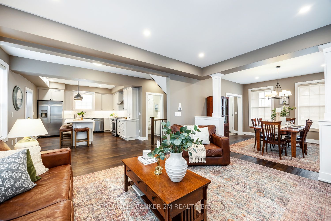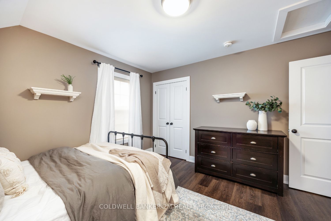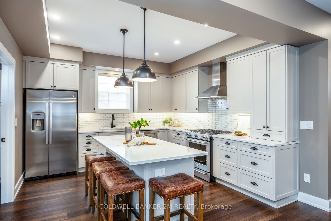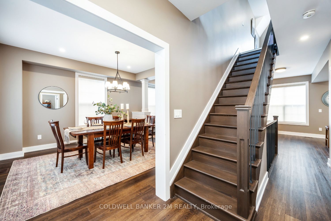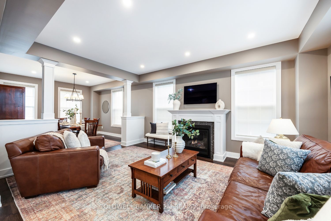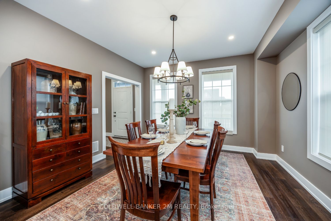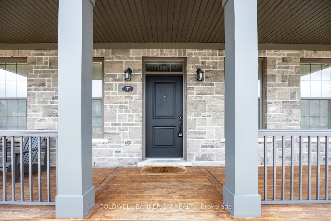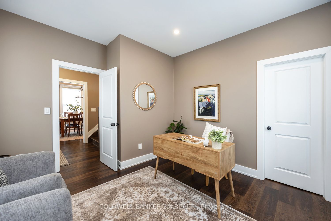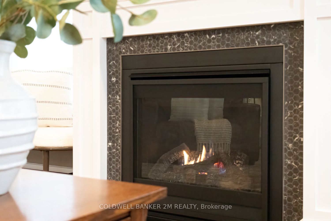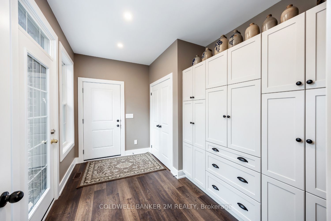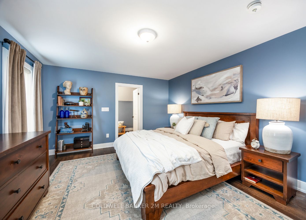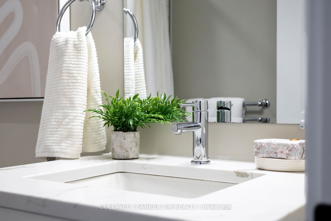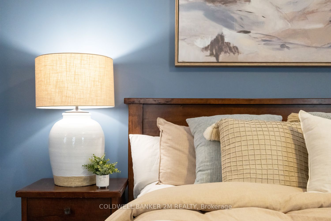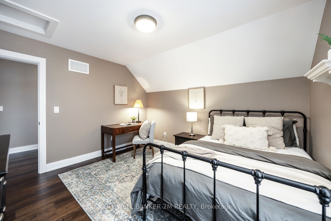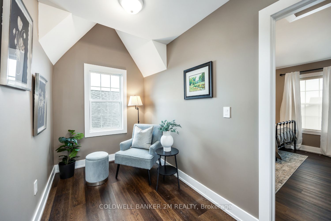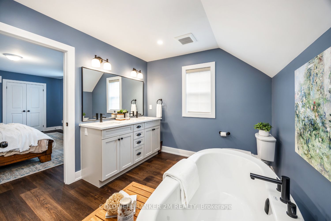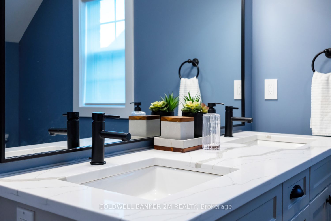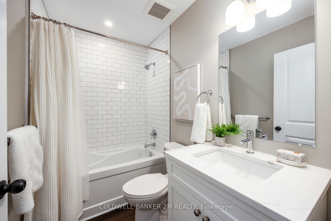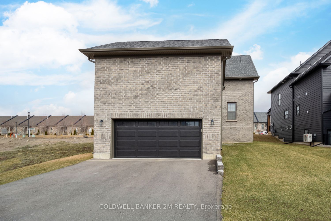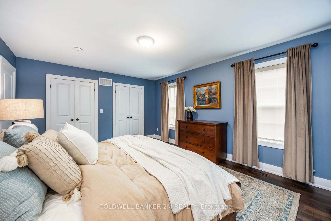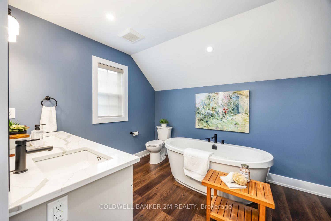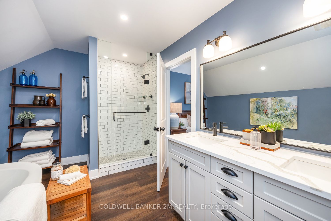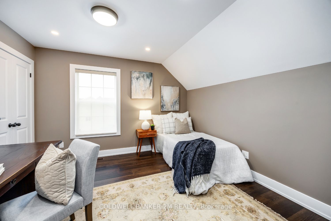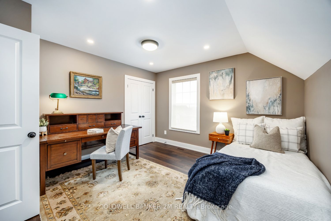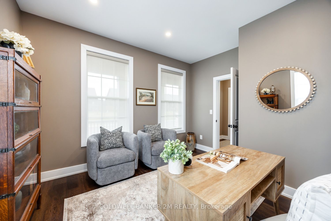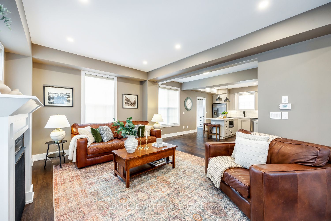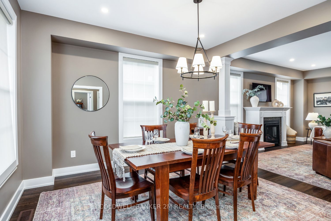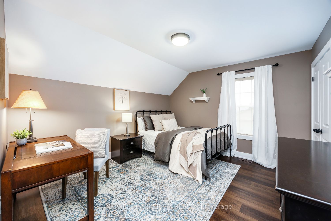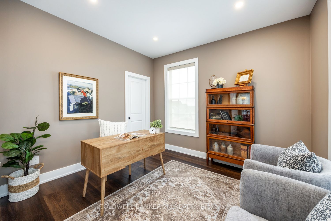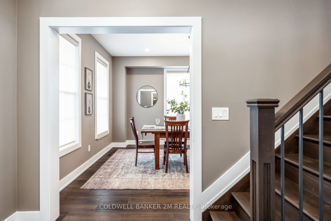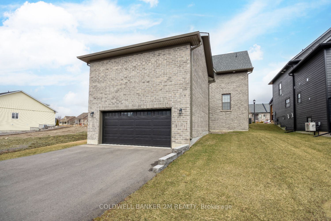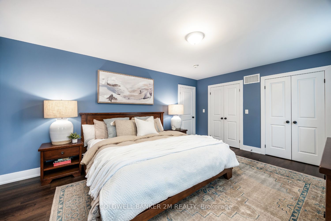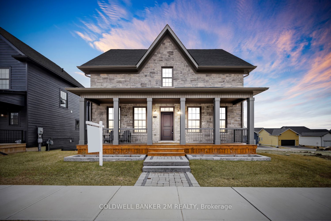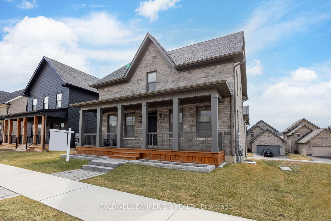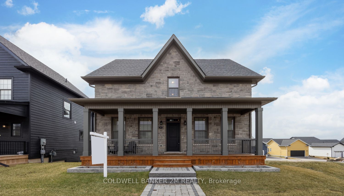
List Price: $1,025,000
917 John Fairhurst Boulevard, Cobourg, K9A 1L9
- By COLDWELL BANKER 2M REALTY
Detached|MLS - #X12044578|New
4 Bed
3 Bath
Attached Garage
Price comparison with similar homes in Cobourg
Compared to 15 similar homes
-6.6% Lower↓
Market Avg. of (15 similar homes)
$1,097,973
Note * Price comparison is based on the similar properties listed in the area and may not be accurate. Consult licences real estate agent for accurate comparison
Room Information
| Room Type | Features | Level |
|---|---|---|
| Dining Room 3.78 x 3.88 m | Pot Lights, Large Window | Main |
| Kitchen 3.87 x 5.89 m | Quartz Counter, Breakfast Bar, Stainless Steel Appl | Main |
| Primary Bedroom 5.18 x 3.92 m | 5 Pc Ensuite, His and Hers Closets | Second |
| Bedroom 2 3.65 x 3.89 m | Double Closet | Second |
| Bedroom 3 3.67 x 3.88 m | Double Closet | Second |
Client Remarks
OPEN HOUSE SUNDAY! Welcome to the Kendal Estate in prestigious New Amherst.This custom 2,363 sq ft, 2 Storey All-Brick home sits on a premium 49 ft Boulevard lot.With classic curb appeal and refined interior finishes, this home beautifully blends Cobourg's historic charm with modern elegance.You'll find 3 spacious Bedrooms & the flexibility of a main floor 4 PC Bath & 4th Bedroom/Study w W/I closet - perfect for guests,multi gen living or future accessibility.Enjoy an expansive formal Dining Rm & inviting Great Room centered around a striking gas fireplace w upgraded mantel & tile surround.The upgraded Chefs Kitchen offers a lg quartz island,breakfast bar,b/I microwave,4-bin waste system,soft-close cabinetry,black hardware,pot drawers,spice drawer,tray storage & premium gas range w designer hood.A light filled Custom Mudroom has b/i storage w shelving & drawers plus w/o to the yard & garage access.Main flr 9-ft ceilings & pot lights on both levels enhance the homes warm atmosphere.Upstairs,the generous landing creates a welcoming space.The Primary Suite is a retreat w his & hers closets w custom organizers incl tie & belt storage.The spa-like ensuite has a deep soaker tub,dbl vanity,black hardwre,upgraded cabinetry & glass shower.2 more Bedrms are spacious with dbl closets & easy access to a full bath.The open staircase to the Basement feat a wood handrail,decorative spindles,upgraded carpet & two access doors for flexibility.The Lower Level offers r/I for a bath, a lg Laundry area & is filled with light from above-grade & egress windows.Outside, a covered Porch leads to interlock walkways & landscaped stone beds.Enjoy parking for 4. Extras incl designer lighting,custom closets,high baseboards,Benjamin Moore paint,luxury vinyl flring,silhouette shades,200 AMP,smooth ceilings.Just minutes to Cobourg's waterfront, shops, schools & with quick access to 401, 407 & 115.Move-in ready & refined,this showstopper offers exceptional value when compared to new construction.
Property Description
917 John Fairhurst Boulevard, Cobourg, K9A 1L9
Property type
Detached
Lot size
N/A acres
Style
2-Storey
Approx. Area
N/A Sqft
Home Overview
Last check for updates
Virtual tour
N/A
Basement information
Full
Building size
N/A
Status
In-Active
Property sub type
Maintenance fee
$N/A
Year built
--
Walk around the neighborhood
917 John Fairhurst Boulevard, Cobourg, K9A 1L9Nearby Places

Shally Shi
Sales Representative, Dolphin Realty Inc
English, Mandarin
Residential ResaleProperty ManagementPre Construction
Mortgage Information
Estimated Payment
$0 Principal and Interest
 Walk Score for 917 John Fairhurst Boulevard
Walk Score for 917 John Fairhurst Boulevard

Book a Showing
Tour this home with Shally
Frequently Asked Questions about John Fairhurst Boulevard
Recently Sold Homes in Cobourg
Check out recently sold properties. Listings updated daily
No Image Found
Local MLS®️ rules require you to log in and accept their terms of use to view certain listing data.
No Image Found
Local MLS®️ rules require you to log in and accept their terms of use to view certain listing data.
No Image Found
Local MLS®️ rules require you to log in and accept their terms of use to view certain listing data.
No Image Found
Local MLS®️ rules require you to log in and accept their terms of use to view certain listing data.
No Image Found
Local MLS®️ rules require you to log in and accept their terms of use to view certain listing data.
No Image Found
Local MLS®️ rules require you to log in and accept their terms of use to view certain listing data.
No Image Found
Local MLS®️ rules require you to log in and accept their terms of use to view certain listing data.
No Image Found
Local MLS®️ rules require you to log in and accept their terms of use to view certain listing data.
Check out 100+ listings near this property. Listings updated daily
See the Latest Listings by Cities
1500+ home for sale in Ontario
