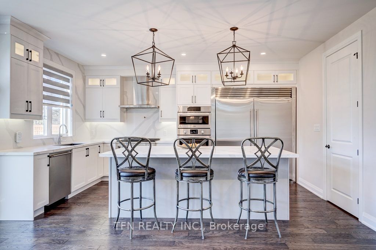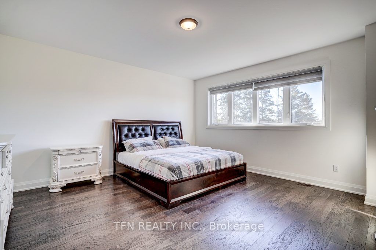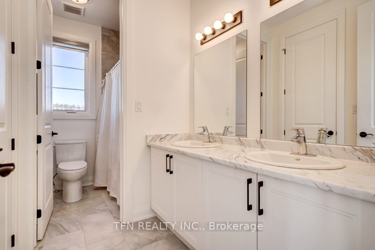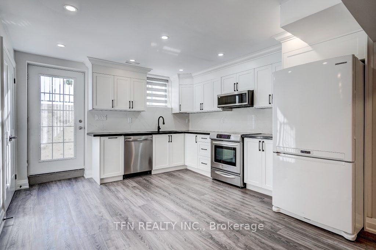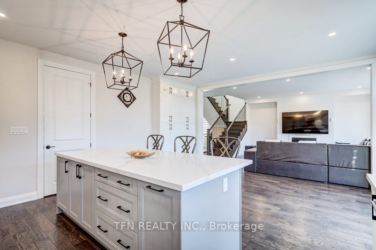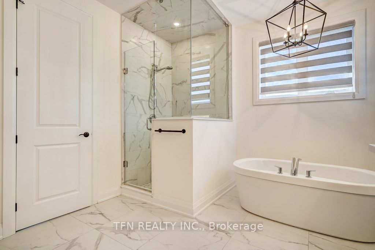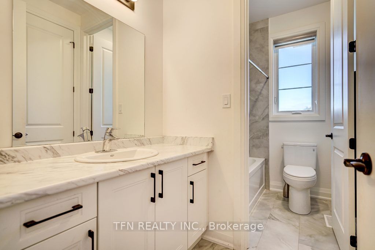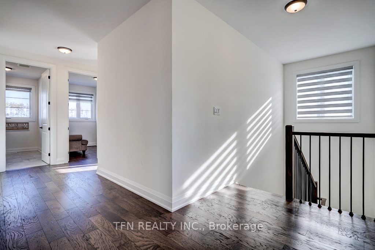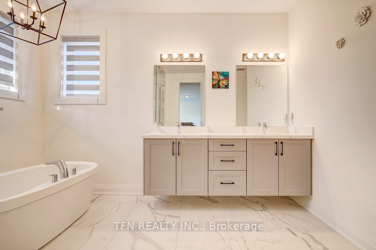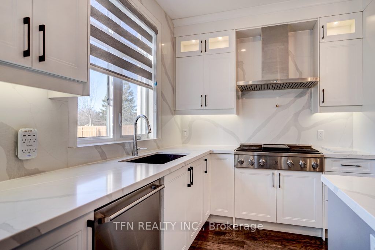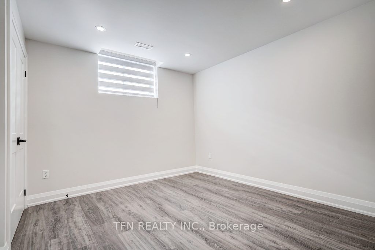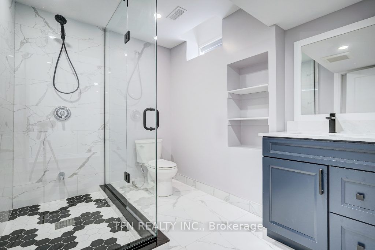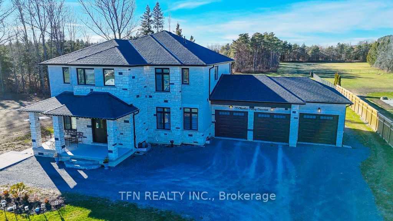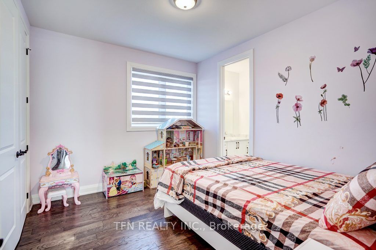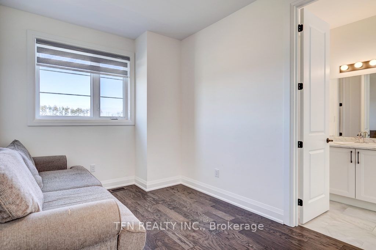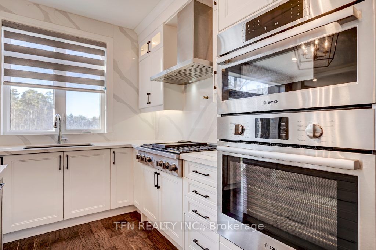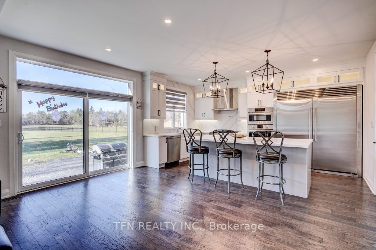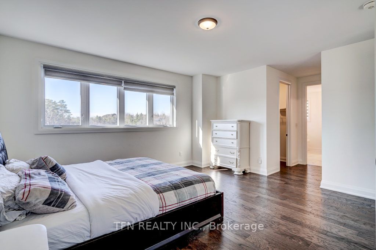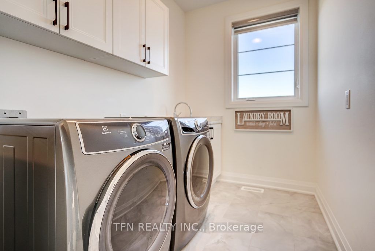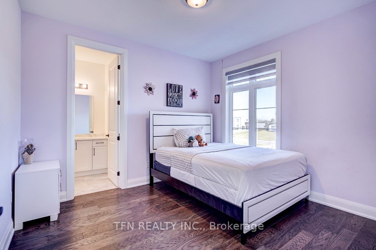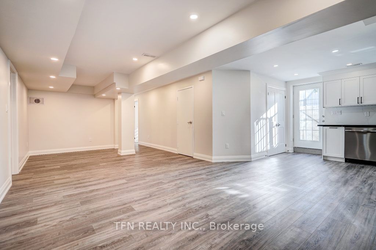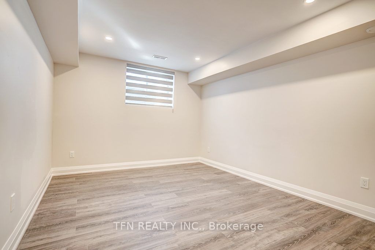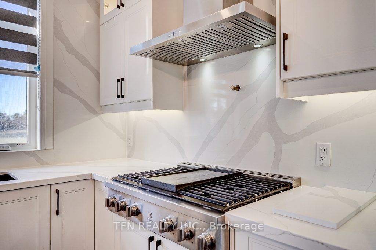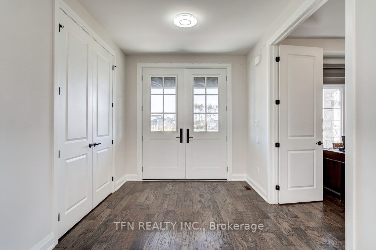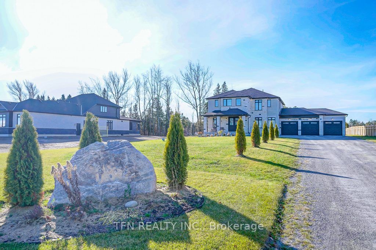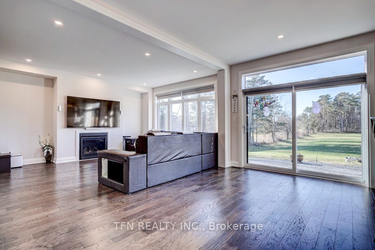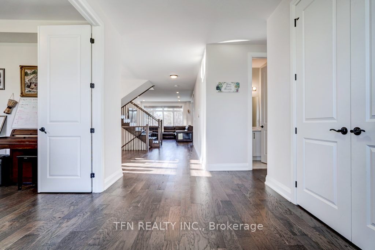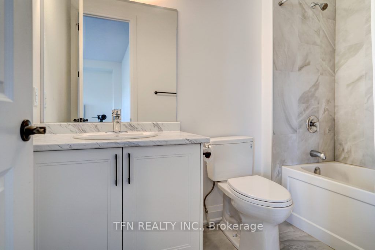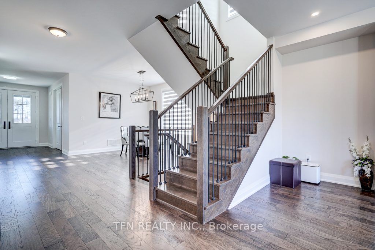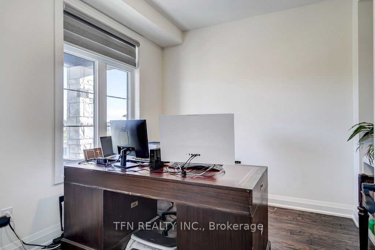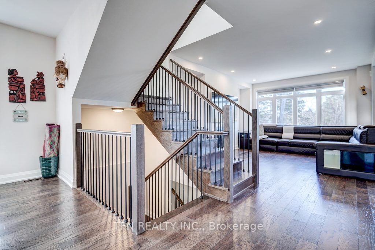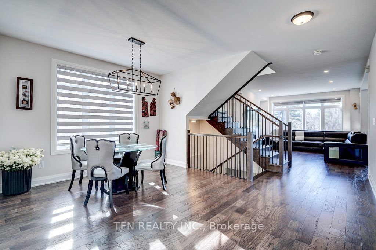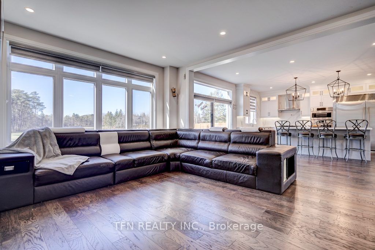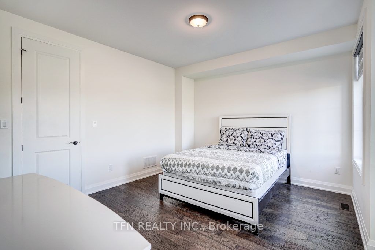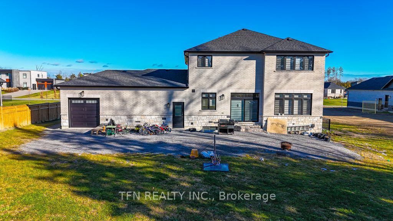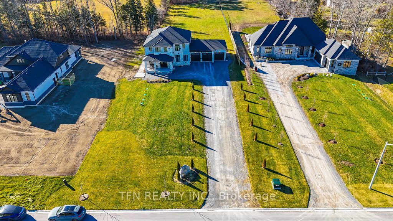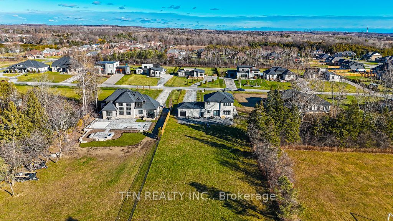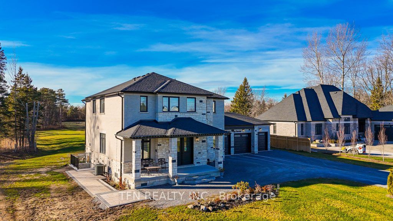
List Price: $2,295,000
79 Charles Tilley Crescent, Clarington, L0A 1J0
- By TFN REALTY INC.
Detached|MLS - #E11964188|New
9 Bed
6 Bath
3500-5000 Sqft.
Detached Garage
Room Information
| Room Type | Features | Level |
|---|---|---|
| Dining Room 4.88 x 3.66 m | Ground | |
| Living Room 4.27 x 4.88 m | Ground | |
| Kitchen 6.1 x 5.03 m | Ground | |
| Bedroom 4.22 x 4.17 m | Ground | |
| Primary Bedroom 4.88 x 4.88 m | Second | |
| Bedroom 3 3.66 x 3.15 m | Second | |
| Bedroom 4 3.35 x 3.51 m | Second | |
| Bedroom 5 2.74 x 3.35 m | Second |
Client Remarks
Welcome to 79 Charles Tilley Crescent, a stunning property that perfectly blends modern sophistication with timeless charm. Nestled in one of Clarington's most desirable communities, this home is designed for those who appreciate space, style, and convenience. Main floor Office/Study, 6+3 Bedrooms with 6 and 1/2 Washrooms, 2 Modern Kitchen on situated on almost 1 Acre Land with Unobstructed Views! Spacious Layout, thoughtfully designed with generous living spaces, ideal for families and entertaining guests. Gourmet Kitchen, a chefs dream with high-end Stainless-Steel appliances, custom cabinetry, a large island and elegant finishes. ***Main Floor has Bedroom with 4-piece Ensuite and Walk-in Closet.*** Open-Concept Living Area, perfectly crafted to combine comfort and functionality, with hardwood floors, pot lights, and large windows throughout. Luxurious Bedrooms, the primary suite offers a serene retreat with a "his and hers" walk-in closet and spa-like ensuite. Additional bedrooms are generously sized with 'Jack and Jill' 4 piece Ensuite, large closets and filled with natural light. 2nd Floor Laundry Area for your convenience***3 bedrooms Finished Basement with Walk-up, full lmodern kitchen, living and dining area offers versatile space ideal for a recreation room, home office, rental apartment or in-law suite.*** Impressive Curb Appeal, A beautifully landscaped lot with a striking stucco and stone exterior, inviting you to explore further. Step into the backyard, where you will find a private haven complete with a lush landscaping and ample space for outdoor activities.**3car garage with access to backyard**
Property Description
79 Charles Tilley Crescent, Clarington, L0A 1J0
Property type
Detached
Lot size
.50-1.99 acres
Style
2-Storey
Approx. Area
N/A Sqft
Home Overview
Last check for updates
Virtual tour
N/A
Basement information
Apartment,Finished with Walk-Out
Building size
N/A
Status
In-Active
Property sub type
Maintenance fee
$N/A
Year built
--
Walk around the neighborhood
79 Charles Tilley Crescent, Clarington, L0A 1J0Nearby Places

Shally Shi
Sales Representative, Dolphin Realty Inc
English, Mandarin
Residential ResaleProperty ManagementPre Construction
Mortgage Information
Estimated Payment
$0 Principal and Interest
 Walk Score for 79 Charles Tilley Crescent
Walk Score for 79 Charles Tilley Crescent

Book a Showing
Tour this home with Shally
Frequently Asked Questions about Charles Tilley Crescent
Recently Sold Homes in Clarington
Check out recently sold properties. Listings updated daily
No Image Found
Local MLS®️ rules require you to log in and accept their terms of use to view certain listing data.
No Image Found
Local MLS®️ rules require you to log in and accept their terms of use to view certain listing data.
No Image Found
Local MLS®️ rules require you to log in and accept their terms of use to view certain listing data.
No Image Found
Local MLS®️ rules require you to log in and accept their terms of use to view certain listing data.
No Image Found
Local MLS®️ rules require you to log in and accept their terms of use to view certain listing data.
No Image Found
Local MLS®️ rules require you to log in and accept their terms of use to view certain listing data.
No Image Found
Local MLS®️ rules require you to log in and accept their terms of use to view certain listing data.
No Image Found
Local MLS®️ rules require you to log in and accept their terms of use to view certain listing data.
Check out 100+ listings near this property. Listings updated daily
See the Latest Listings by Cities
1500+ home for sale in Ontario
