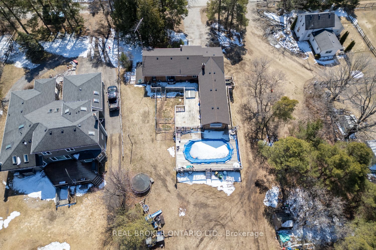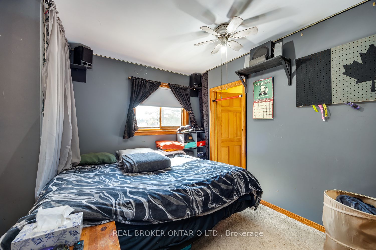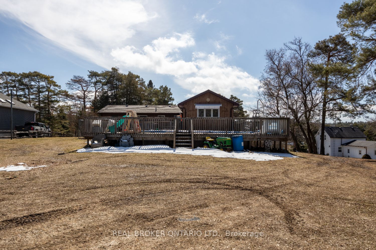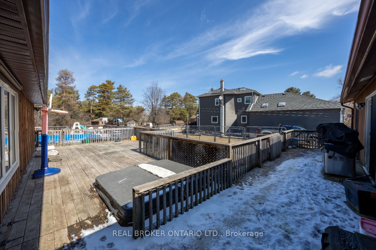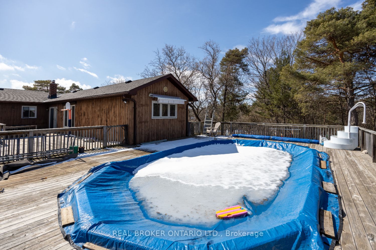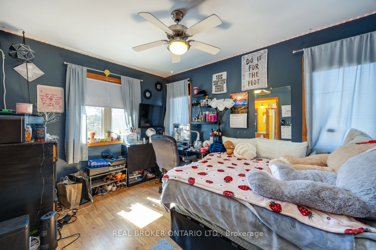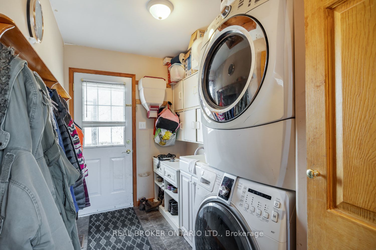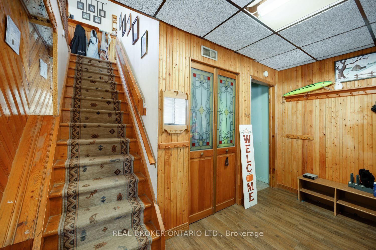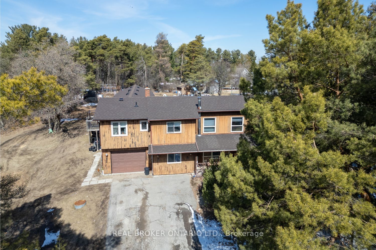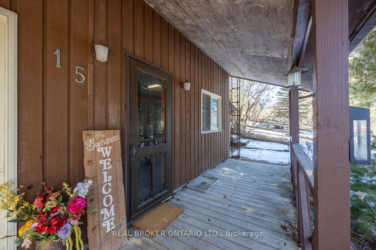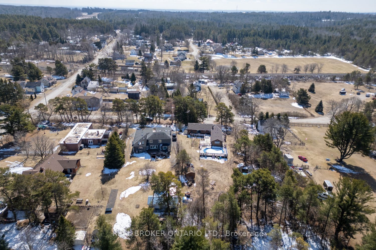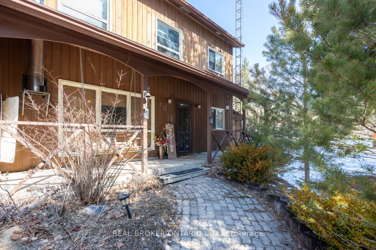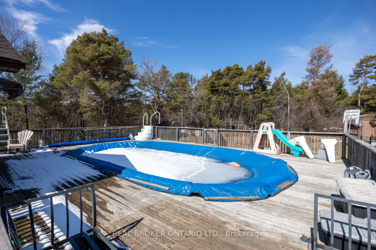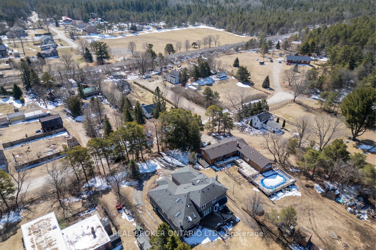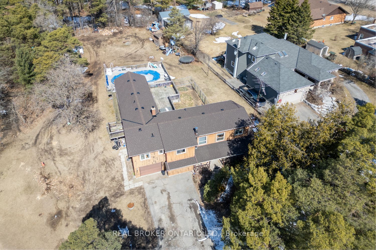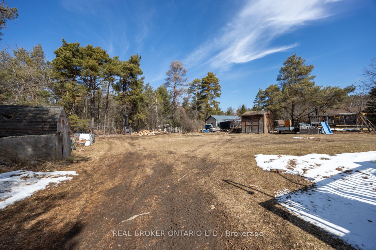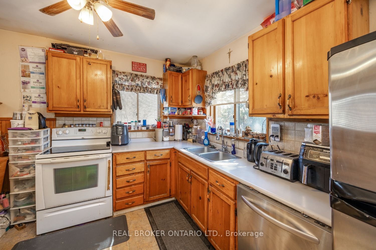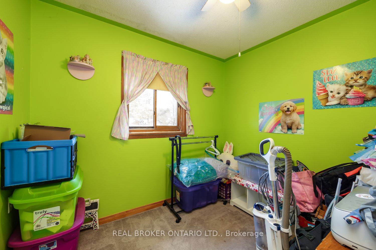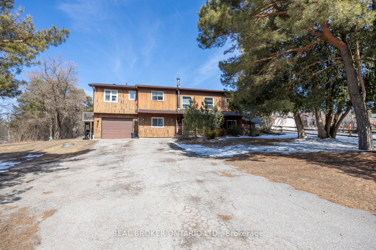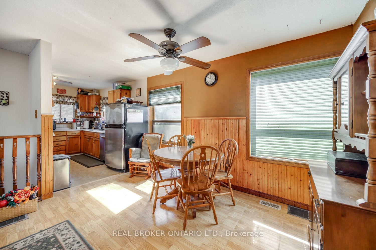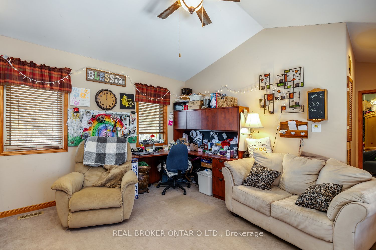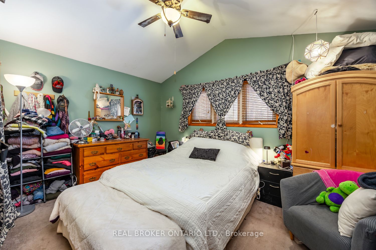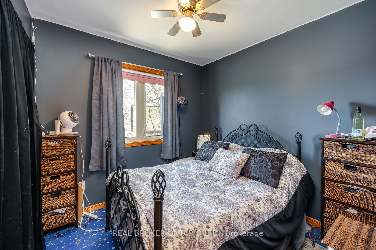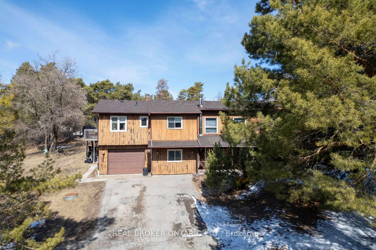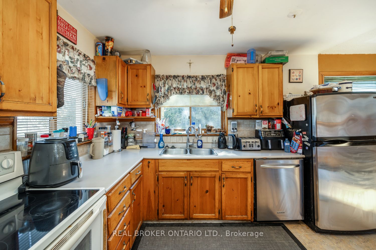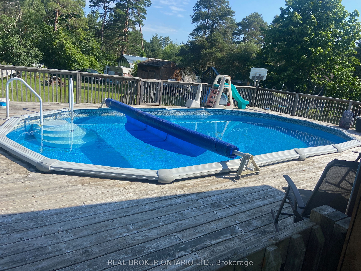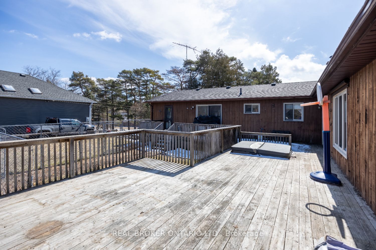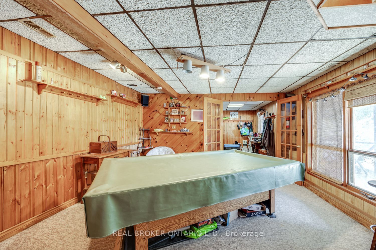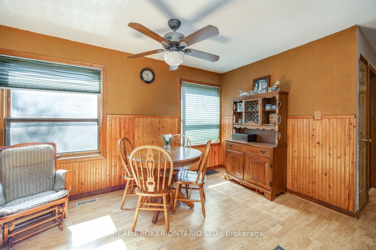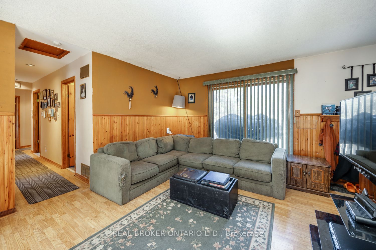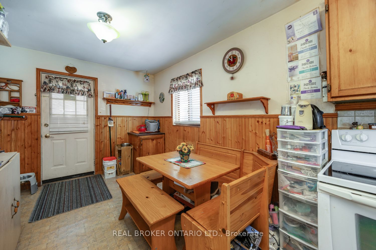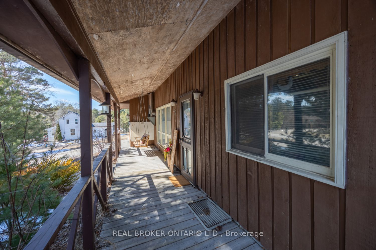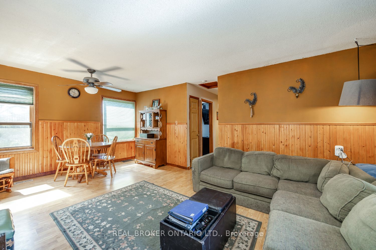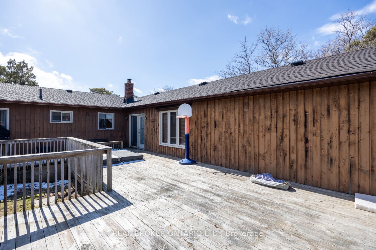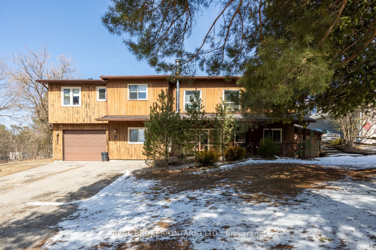
List Price: $599,900
15 Elliott Street, Clarington, L1B 1B0
- By REAL BROKER ONTARIO LTD.
Detached|MLS - #E12048577|New
6 Bed
3 Bath
Attached Garage
Room Information
| Room Type | Features | Level |
|---|---|---|
| Kitchen 3.67 x 5.77 m | Backsplash, W/O To Deck, Overlooks Dining | Main |
| Dining Room 5.69 x 3.72 m | Combined w/Living, Laminate, Pot Lights | Main |
| Living Room 5.69 x 3.72 m | Combined w/Dining, Laminate, W/O To Deck | Main |
| Primary Bedroom 4.17 x 3.03 m | Broadloom, Cathedral Ceiling(s), 4 Pc Ensuite | Main |
| Bedroom 2 2.5 x 2.71 m | Closet, Ceiling Fan(s), Large Window | Main |
| Bedroom 3 3.85 x 2.73 m | Semi Ensuite, Laminate, Large Window | Main |
| Bedroom 4 2.85 x 3.44 m | Semi Ensuite, Broadloom, Large Window | Main |
| Bedroom 5 2.39 x 2.73 m | Broadloom, Ceiling Fan(s), Window | Main |
Client Remarks
Situated on approximately, just over half an acre in the desirable Burketon area, this 5+1 bedroom, 3-bathroom raised bungalow offers an incredible opportunity to create your dream home. Tucked away from the main road, the large driveway leads to a large covered front porch, perfect for enjoying the peaceful surroundings. A single-car garage provides access to a large storage area, the basement games room, and the side yard. Inside, the main living areas are bright and open, with a spacious kitchen and a living room that both walk out to the deck, creating an inviting flow for entertaining. A hallway leads to the bedrooms, including two that share a Jack and Jill semi-ensuite with two sinks for added convenience. At the end of the hall, the home expands into a den with a cathedral ceiling, garden doors to the deck, and plenty of natural light. The den includes a rough-in for plumbing, offering great potential. Adjacent to the den, the primary bedroom also boasts a cathedral ceiling and a private 4-piece ensuite. The walk-in, basement entry opens into a large rec room, offering additional living space, along with a bedroom and a games room, making it a flexible area for a growing family. Outside, the expansive backyard features a large deck, an above-ground pool, mature trees, a backyard shed for extra storage. With plenty of green space, this property offers endless possibilities for outdoor enjoyment. With its generous lot size and private setting, this home is ready for your vision whether you're looking to update, refresh, or make it your own. Don't miss this opportunity to create something special in a quaint and spacious setting.
Property Description
15 Elliott Street, Clarington, L1B 1B0
Property type
Detached
Lot size
N/A acres
Style
Bungalow-Raised
Approx. Area
N/A Sqft
Home Overview
Last check for updates
Virtual tour
N/A
Basement information
Partial Basement
Building size
N/A
Status
In-Active
Property sub type
Maintenance fee
$N/A
Year built
--
Walk around the neighborhood
15 Elliott Street, Clarington, L1B 1B0Nearby Places

Shally Shi
Sales Representative, Dolphin Realty Inc
English, Mandarin
Residential ResaleProperty ManagementPre Construction
Mortgage Information
Estimated Payment
$0 Principal and Interest
 Walk Score for 15 Elliott Street
Walk Score for 15 Elliott Street

Book a Showing
Tour this home with Shally
Frequently Asked Questions about Elliott Street
Recently Sold Homes in Clarington
Check out recently sold properties. Listings updated daily
No Image Found
Local MLS®️ rules require you to log in and accept their terms of use to view certain listing data.
No Image Found
Local MLS®️ rules require you to log in and accept their terms of use to view certain listing data.
No Image Found
Local MLS®️ rules require you to log in and accept their terms of use to view certain listing data.
No Image Found
Local MLS®️ rules require you to log in and accept their terms of use to view certain listing data.
No Image Found
Local MLS®️ rules require you to log in and accept their terms of use to view certain listing data.
No Image Found
Local MLS®️ rules require you to log in and accept their terms of use to view certain listing data.
No Image Found
Local MLS®️ rules require you to log in and accept their terms of use to view certain listing data.
No Image Found
Local MLS®️ rules require you to log in and accept their terms of use to view certain listing data.
Check out 100+ listings near this property. Listings updated daily
See the Latest Listings by Cities
1500+ home for sale in Ontario
