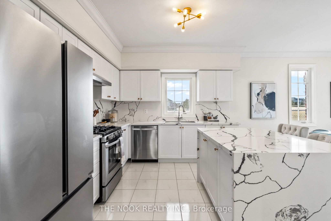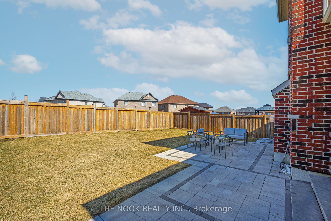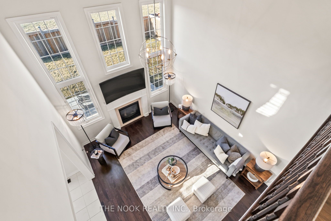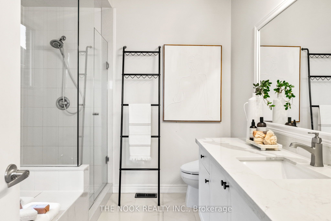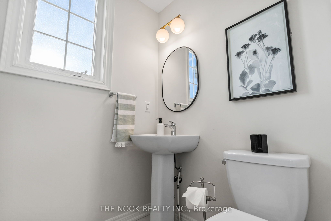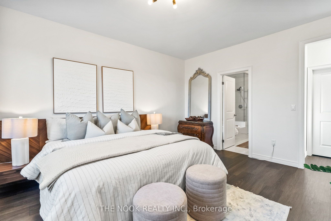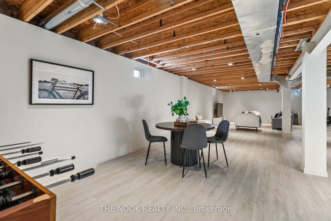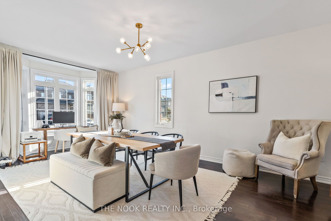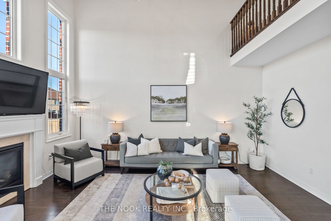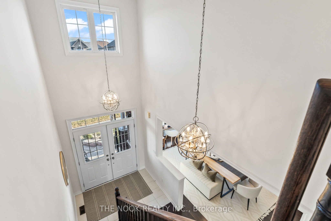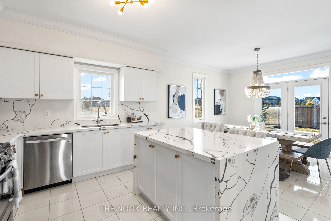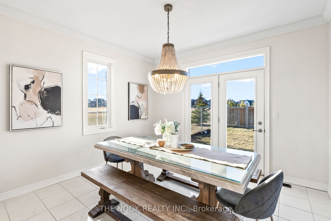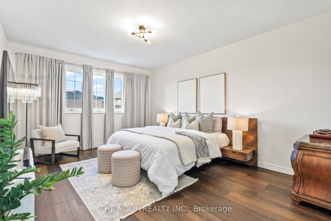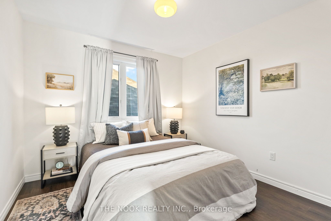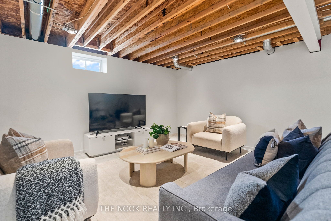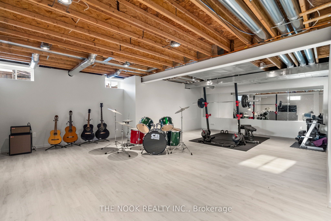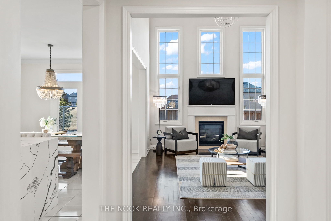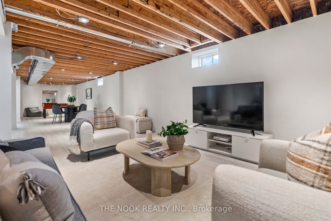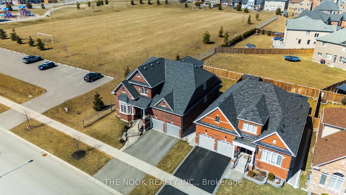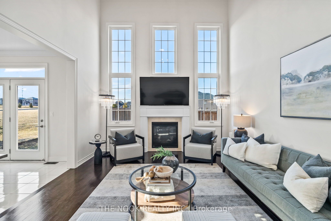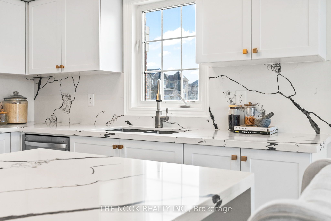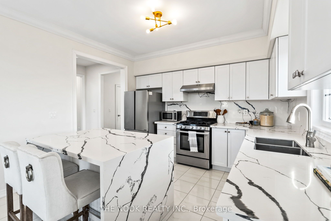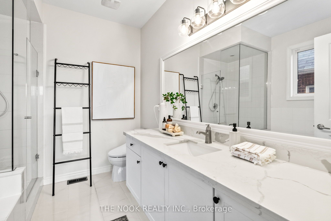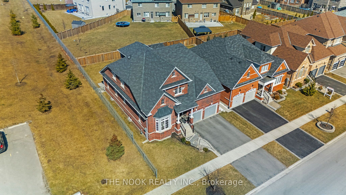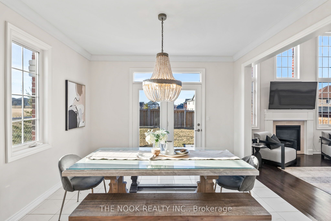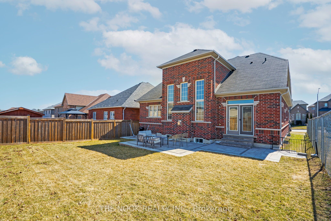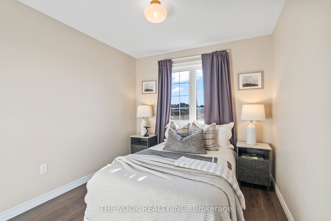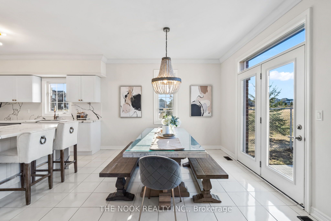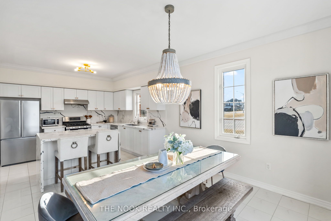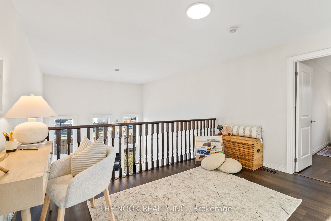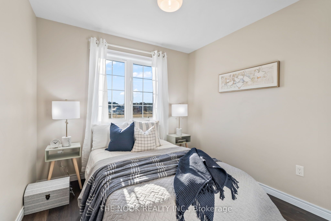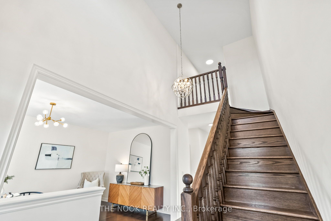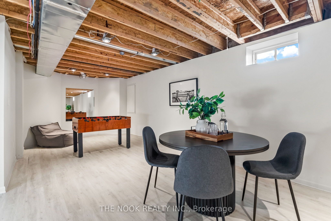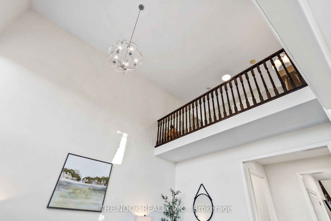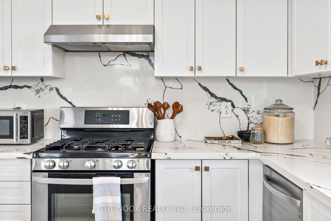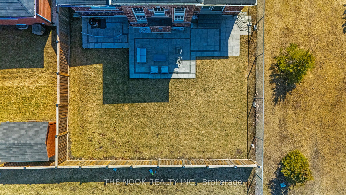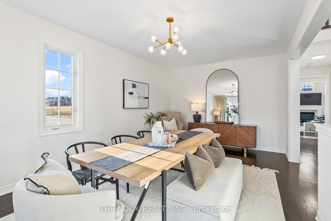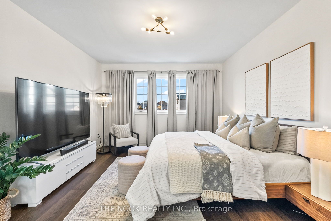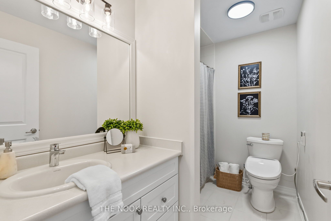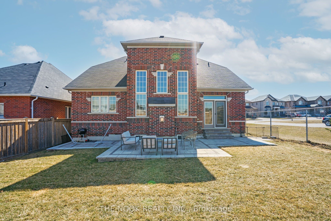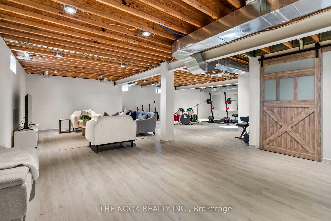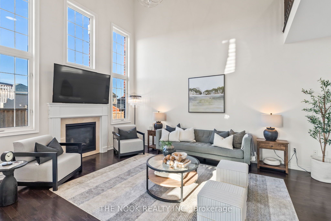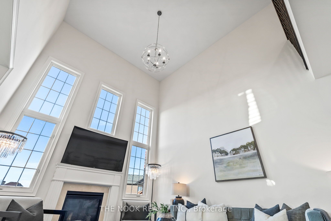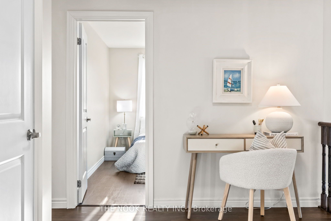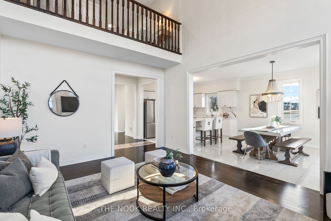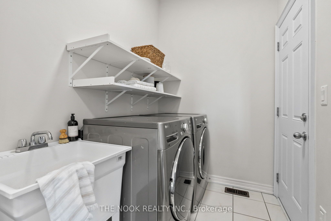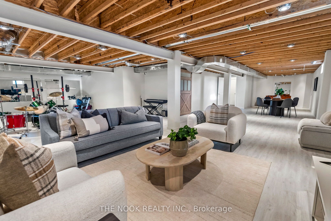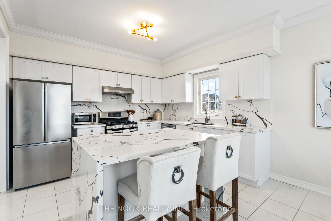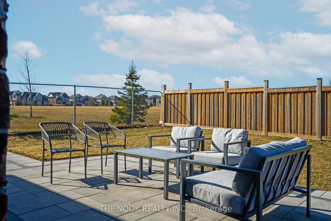
List Price: $1,099,900
50 Grady Drive, Clarington, L1B 0K9
- By THE NOOK REALTY INC.
Detached|MLS - #E12045220|New
4 Bed
3 Bath
Attached Garage
Price comparison with similar homes in Clarington
Compared to 33 similar homes
5.6% Higher↑
Market Avg. of (33 similar homes)
$1,041,718
Note * Price comparison is based on the similar properties listed in the area and may not be accurate. Consult licences real estate agent for accurate comparison
Room Information
| Room Type | Features | Level |
|---|---|---|
| Dining Room 6.696 x 3.658 m | Main | |
| Living Room 5.309 x 3.959 m | Gas Fireplace | Main |
| Kitchen 6.814 x 3.664 m | Main | |
| Primary Bedroom 5.12 x 4.009 m | 5 Pc Ensuite | Main |
| Bedroom 2 3.744 x 2.738 m | Upper | |
| Bedroom 3 3.755 x 2.746 m | Upper | |
| Bedroom 4 4.039 x 3.06 m | Upper |
Client Remarks
Impressive All-Brick Home, Approx 2700 Sqft Above Grade (+ Bonus 1700 Sqft Bsmt W/Sep Entrance Door Through Laundry Rm!) This Unique & Highly Desirable Bungaloft Model Is Perfectly Situated On A Premium Lot Beside A Park In One Of Newcastles Most Sought-After Areas. Layout Offers The Convenience Of Main Floor Bungalow Living With The Added Bonus Of A Second Level. Spacious Main Floor With 9 Ft Ceilings, An Impressive 2-Storey Foyer & Stunning 18-Foot Ceiling In Living Room, Creating An Open, Airy Atmosphere From The Moment You Walk In. Main Floor Primary Suite With Walk-In Closet & En Suite With Quartz Counters, A Soaker Tub & Floor-To-Ceiling Glass Shower. Upgraded Eat-In Kitchen Features Soft Gold Accents, And A Waterfall Quartz Countertop On The Island. A Separate Dining Room With Bonus Office Nook Completes The Main Level. Upstairs- 3 Bedrooms, A 4-Pc Bath & Bright Open Loft Area Ideal For Kids Playroom, Office, Or Reading Space. Finished Bsmt Spans Approx 1,700 Sq. Ft. & Features Multiple Zones, Currently- A Home Gym, Music & Games Areas & Cozy TV Nook. Plenty Of Space To Create Additional Beds, Or Even A Self-Contained Suite! Located Just A Short Walk To Newcastle's Charming Historic Downtown, With Boutique Shops & Restaurants. Easy Access To Hwy 401 & 35/115, With A Quick Connection To The 407. This Is A Truly Special Home In A Vibrant, Family-Friendly Community!
Property Description
50 Grady Drive, Clarington, L1B 0K9
Property type
Detached
Lot size
N/A acres
Style
Bungaloft
Approx. Area
N/A Sqft
Home Overview
Last check for updates
Virtual tour
N/A
Basement information
Finished,Separate Entrance
Building size
N/A
Status
In-Active
Property sub type
Maintenance fee
$N/A
Year built
--
Walk around the neighborhood
50 Grady Drive, Clarington, L1B 0K9Nearby Places

Shally Shi
Sales Representative, Dolphin Realty Inc
English, Mandarin
Residential ResaleProperty ManagementPre Construction
Mortgage Information
Estimated Payment
$0 Principal and Interest
 Walk Score for 50 Grady Drive
Walk Score for 50 Grady Drive

Book a Showing
Tour this home with Shally
Frequently Asked Questions about Grady Drive
Recently Sold Homes in Clarington
Check out recently sold properties. Listings updated daily
No Image Found
Local MLS®️ rules require you to log in and accept their terms of use to view certain listing data.
No Image Found
Local MLS®️ rules require you to log in and accept their terms of use to view certain listing data.
No Image Found
Local MLS®️ rules require you to log in and accept their terms of use to view certain listing data.
No Image Found
Local MLS®️ rules require you to log in and accept their terms of use to view certain listing data.
No Image Found
Local MLS®️ rules require you to log in and accept their terms of use to view certain listing data.
No Image Found
Local MLS®️ rules require you to log in and accept their terms of use to view certain listing data.
No Image Found
Local MLS®️ rules require you to log in and accept their terms of use to view certain listing data.
No Image Found
Local MLS®️ rules require you to log in and accept their terms of use to view certain listing data.
Check out 100+ listings near this property. Listings updated daily
See the Latest Listings by Cities
1500+ home for sale in Ontario
