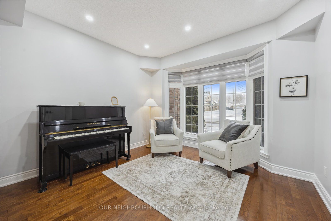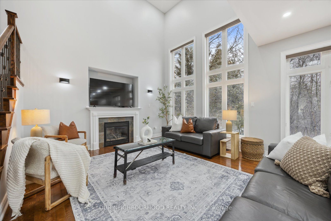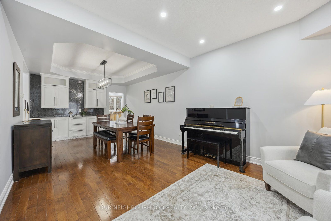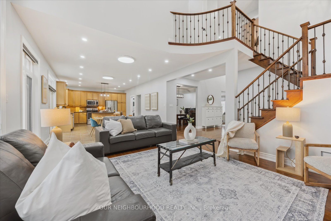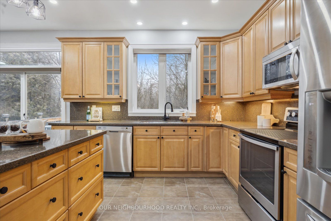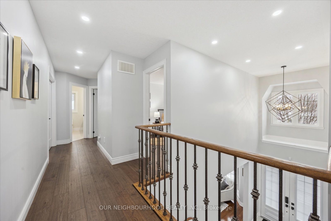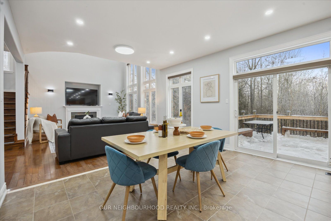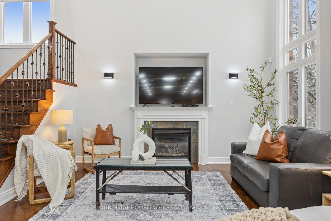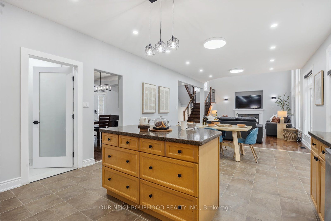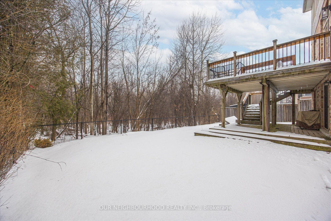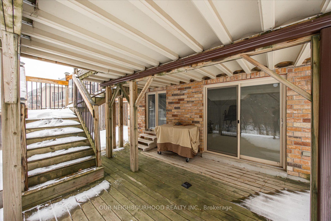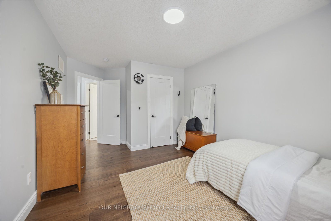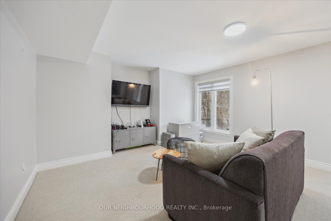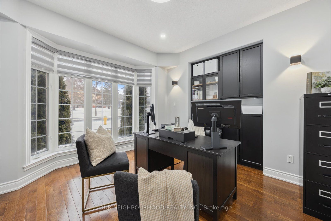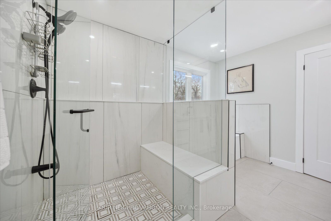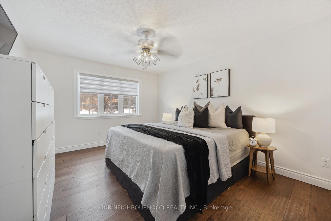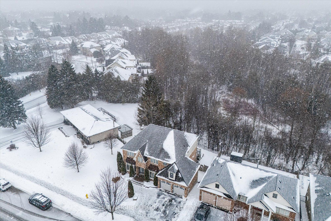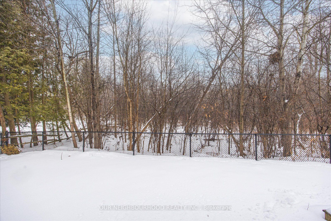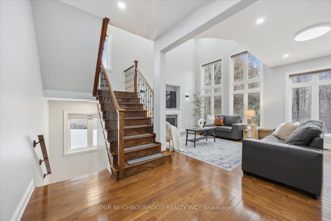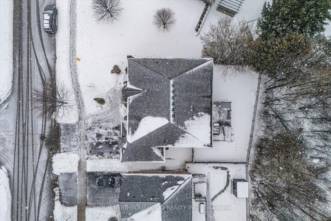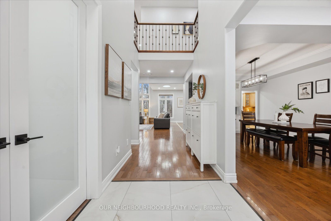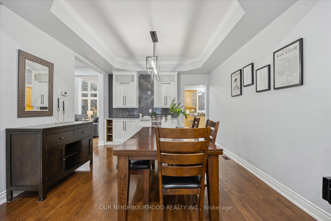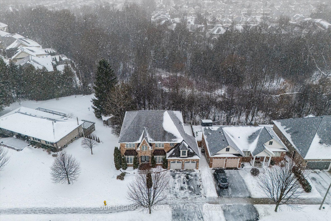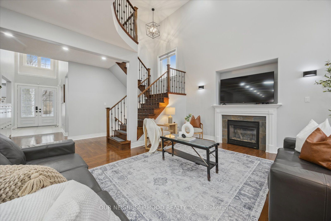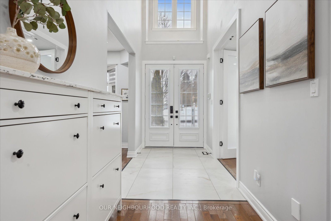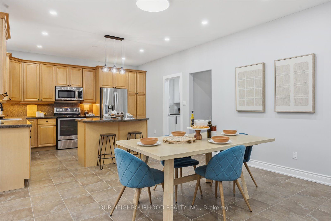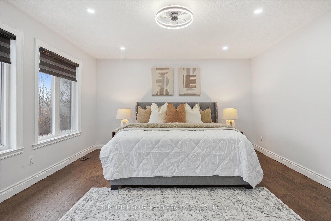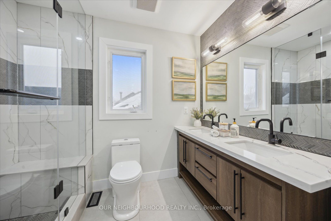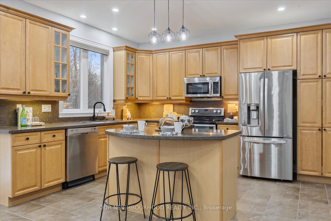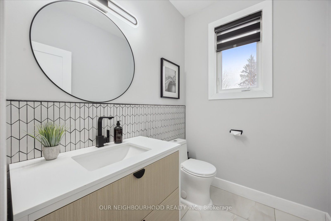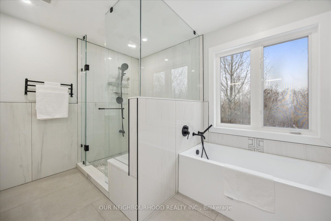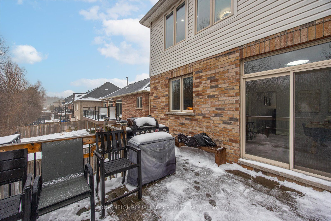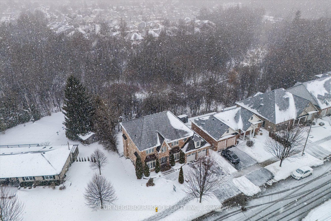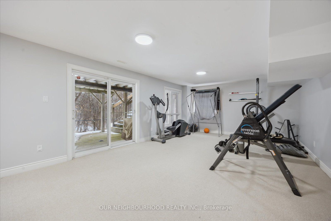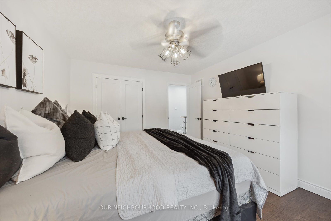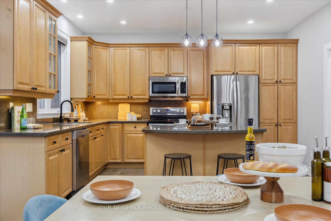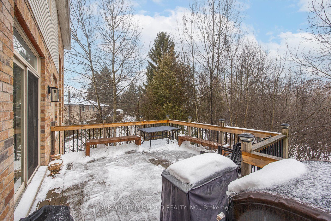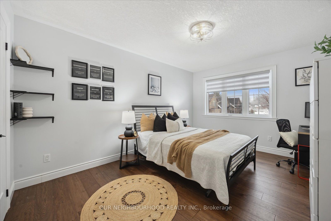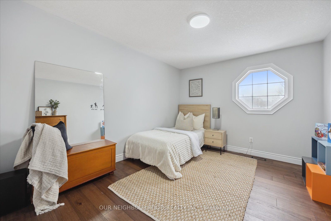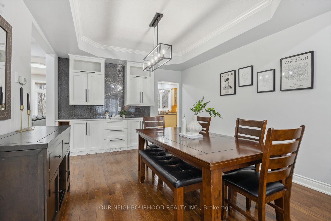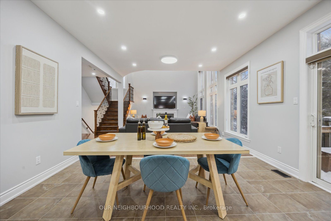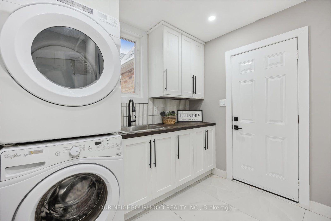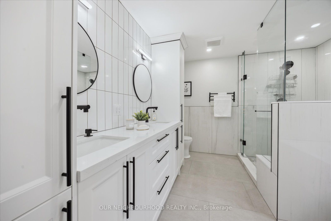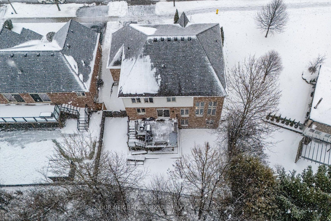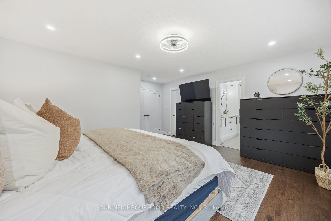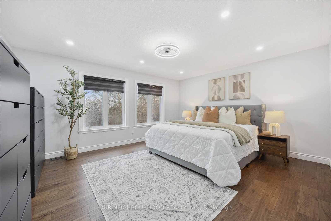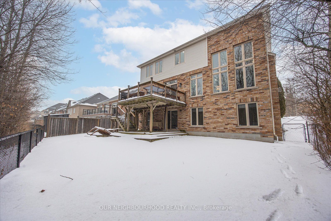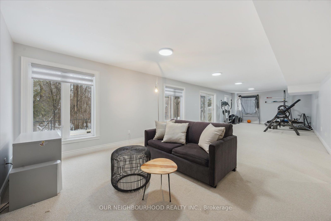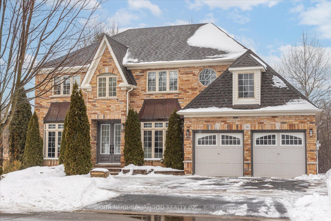
List Price: $1,499,000
36 Jane Avenue, Clarington, L1E 0A6
- By OUR NEIGHBOURHOOD REALTY INC.
Detached|MLS - #E11959324|New
4 Bed
3 Bath
3000-3500 Sqft.
Built-In Garage
Price comparison with similar homes in Clarington
Compared to 34 similar homes
46.1% Higher↑
Market Avg. of (34 similar homes)
$1,025,811
Note * Price comparison is based on the similar properties listed in the area and may not be accurate. Consult licences real estate agent for accurate comparison
Room Information
| Room Type | Features | Level |
|---|---|---|
| Living Room 3.77 x 3.42 m | Combined w/Dining, Hardwood Floor, Bay Window | Main |
| Dining Room 3.77 x 4.27 m | Combined w/Living, B/I Shelves, Coffered Ceiling(s) | Main |
| Kitchen 3.45 x 4.22 m | Granite Counters, Open Concept, Centre Island | Main |
| Primary Bedroom 4.83 x 5.25 m | Walk-In Closet(s), Overlooks Ravine, 5 Pc Ensuite | Second |
| Bedroom 2 3.23 x 5.17 m | Closet, Hardwood Floor, Picture Window | Second |
| Bedroom 3 3.24 x 4.26 m | Hardwood Floor, Closet, Window | Second |
| Bedroom 4 3.4 x 4.26 m | Closet Organizers, Hardwood Floor, Window | Second |
Client Remarks
The perfect home on the perfect lot! This executive-style 2-storey walkout backs onto protected conservation land, offering breathtaking views and ultimate privacy. Designed for both comfort and elegance, this home features vaulted ceilings, floor-to-ceiling windows, and a grand balcony overlooking the foyer and family room with a cozy gas fireplace. The spacious eat-in kitchen opens to a 2-storey deck with a BBQ gas hookup, perfect for entertaining. The walkout basement boasts a finished 772sqft rec room, while the other half (approx. 950sqft) offers endless potential with a rough-in for a bathroom and cold storage. This home has been meticulously updated, with shingles (2020), A/C (2021), potlights and light fixtures (2022), and engineered hardwood (2023). The kitchen features stainless steel appliances (2021), and the laundry/mudroom (2023) provides direct access to the 2-car garage. Other highlights include custom built-ins in the office, dining room, and bedroom closets, a renovated powder room and 2nd-floor bath, new interior doors (2023), and a garage floor epoxy finish (2022). The extended driveway and patio (2024) enhance curb appeal, while professional landscaping completes the picture. Located in a prime neighborhood, just minutes from schools, GO Bus, transit, trails, shopping, and Highways 401, 418 & 407, this is a rare opportunity to own a stunning, move-in-ready home in an unbeatable location!
Property Description
36 Jane Avenue, Clarington, L1E 0A6
Property type
Detached
Lot size
N/A acres
Style
2-Storey
Approx. Area
N/A Sqft
Home Overview
Basement information
Walk-Out,Partially Finished
Building size
N/A
Status
In-Active
Property sub type
Maintenance fee
$N/A
Year built
--
Walk around the neighborhood
36 Jane Avenue, Clarington, L1E 0A6Nearby Places

Shally Shi
Sales Representative, Dolphin Realty Inc
English, Mandarin
Residential ResaleProperty ManagementPre Construction
Mortgage Information
Estimated Payment
$0 Principal and Interest
 Walk Score for 36 Jane Avenue
Walk Score for 36 Jane Avenue

Book a Showing
Tour this home with Shally
Frequently Asked Questions about Jane Avenue
Recently Sold Homes in Clarington
Check out recently sold properties. Listings updated daily
No Image Found
Local MLS®️ rules require you to log in and accept their terms of use to view certain listing data.
No Image Found
Local MLS®️ rules require you to log in and accept their terms of use to view certain listing data.
No Image Found
Local MLS®️ rules require you to log in and accept their terms of use to view certain listing data.
No Image Found
Local MLS®️ rules require you to log in and accept their terms of use to view certain listing data.
No Image Found
Local MLS®️ rules require you to log in and accept their terms of use to view certain listing data.
No Image Found
Local MLS®️ rules require you to log in and accept their terms of use to view certain listing data.
No Image Found
Local MLS®️ rules require you to log in and accept their terms of use to view certain listing data.
No Image Found
Local MLS®️ rules require you to log in and accept their terms of use to view certain listing data.
Check out 100+ listings near this property. Listings updated daily
See the Latest Listings by Cities
1500+ home for sale in Ontario
