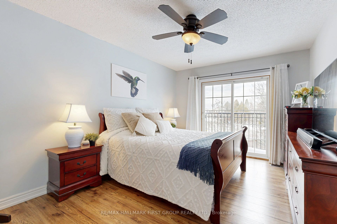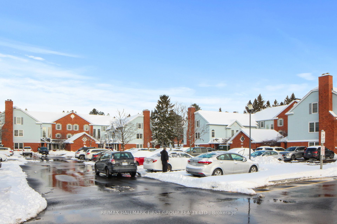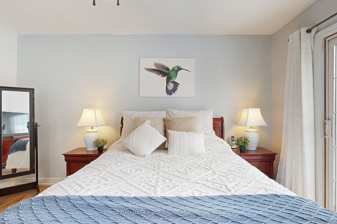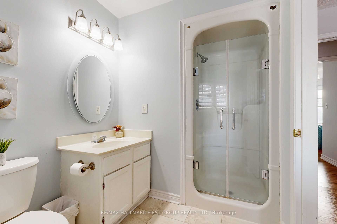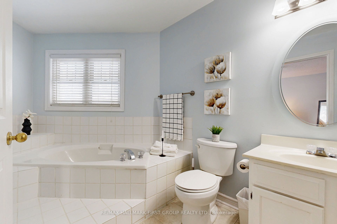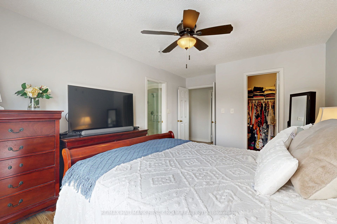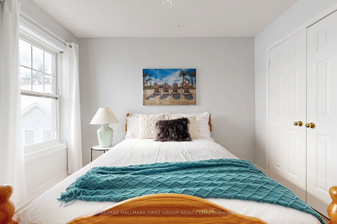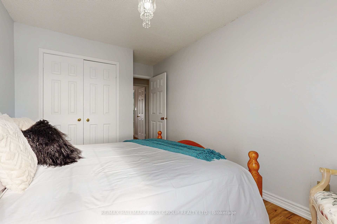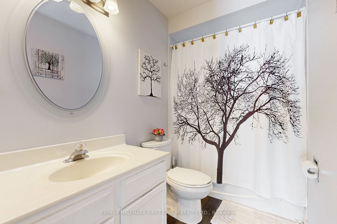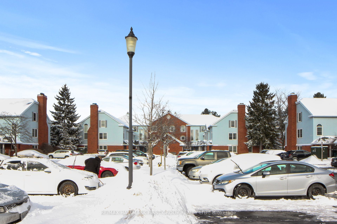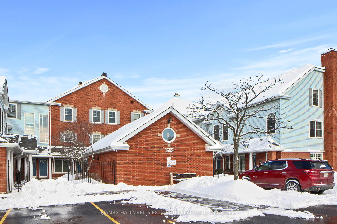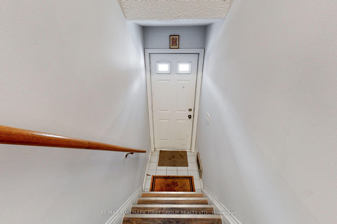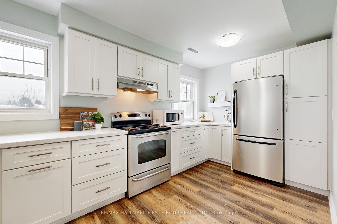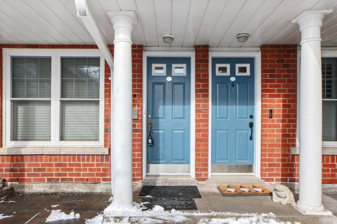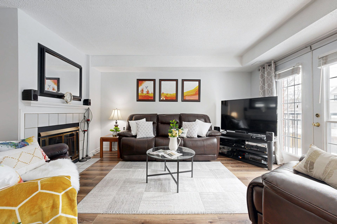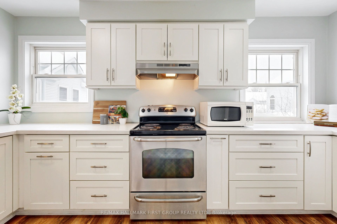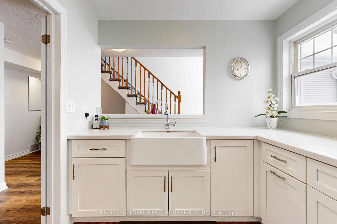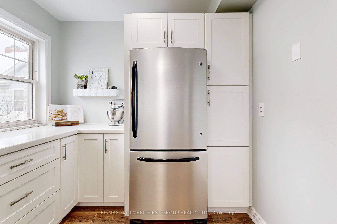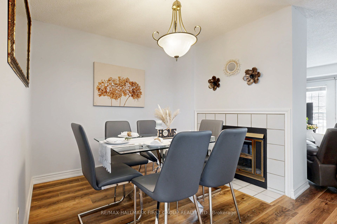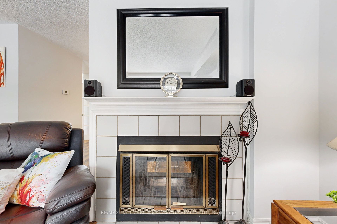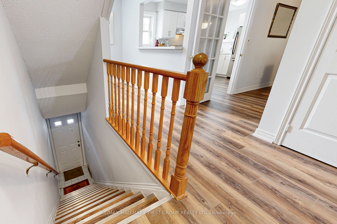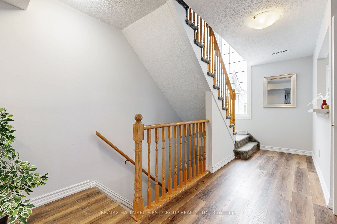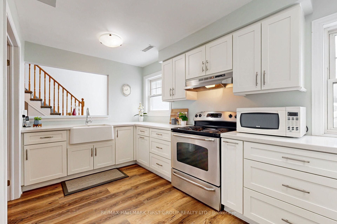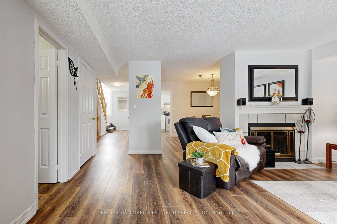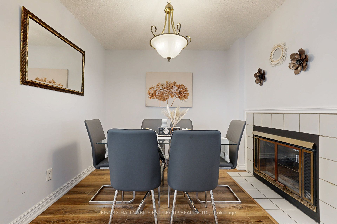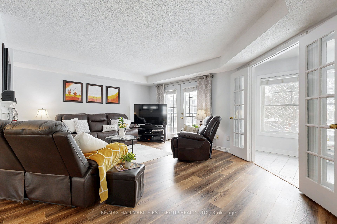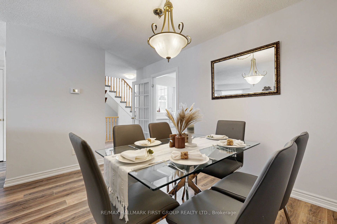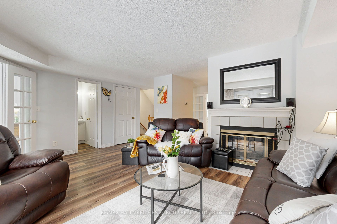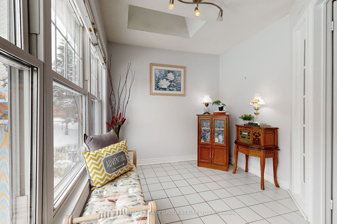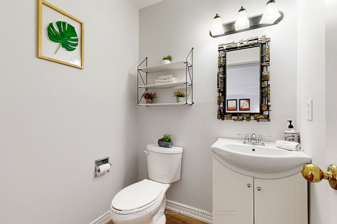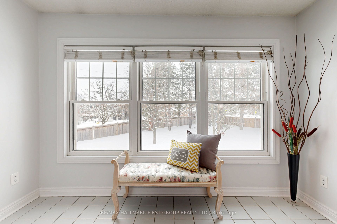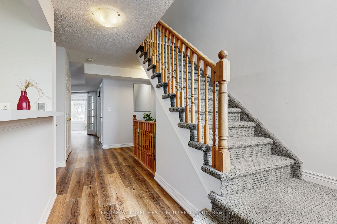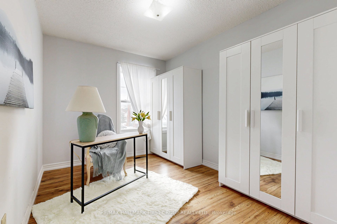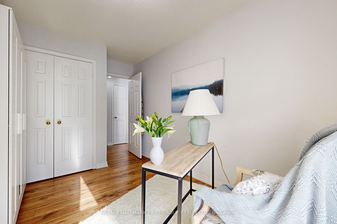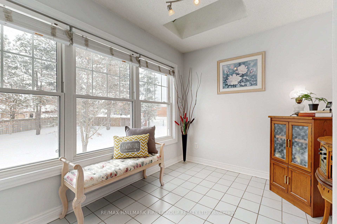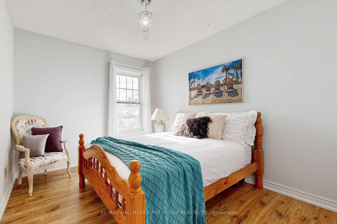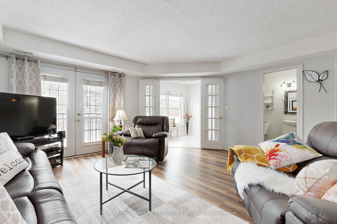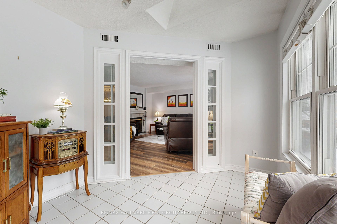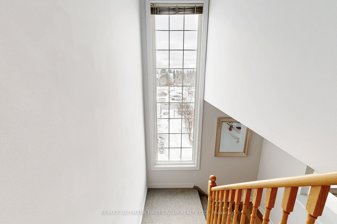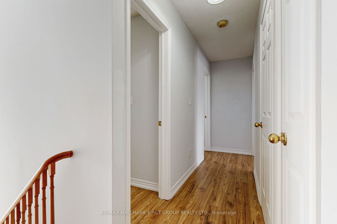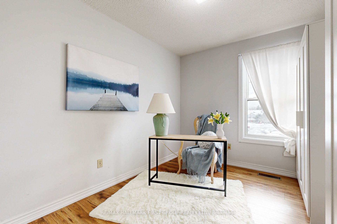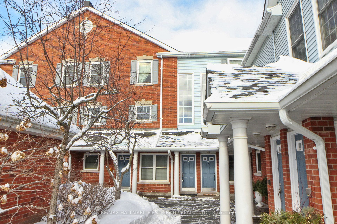
List Price: $499,990 + $902 maint. fee
1653 Nash Road, Clarington, L1E 1S8
- By RE/MAX HALLMARK FIRST GROUP REALTY LTD.
Condo Townhouse|MLS - #E12023284|New
3 Bed
3 Bath
1600-1799 Sqft.
None Garage
Included in Maintenance Fee:
Water
Common Elements
Building Insurance
Parking
Price comparison with similar homes in Clarington
Compared to 4 similar homes
-46.3% Lower↓
Market Avg. of (4 similar homes)
$930,725
Note * Price comparison is based on the similar properties listed in the area and may not be accurate. Consult licences real estate agent for accurate comparison
Room Information
| Room Type | Features | Level |
|---|---|---|
| Kitchen 4.43 x 2.54 m | B/I Dishwasher, Stainless Steel Appl, Laminate | Main |
| Living Room 5.38 x 4.83 m | Fireplace, Large Window, Laminate | Main |
| Dining Room 3.67 x 2.79 m | Fireplace, Laminate | Main |
| Primary Bedroom 4.97 x 3.34 m | 4 Pc Ensuite, Walk-In Closet(s), Laminate | Upper |
| Bedroom 2 3.78 x 2.74 m | Large Closet, South View, Laminate | Upper |
| Bedroom 3 3.78 x 2.74 m | Large Closet, South View, Laminate | Upper |
Client Remarks
Must-see 3-bedroom, 3-bathroom, 1,660 sq. ft. 2-storey condo in the sought-after Parkwood Village, Courtice! This beautifully upgraded home features an open-concept living and dining area with a charming two-sided fireplace, upgraded laminate flooring (2018), and a renovated kitchen with white cabinetry, quartz countertops, and a large sink. French doors lead to a stunning solarium with skylights and wall-to-wall windows, creating a bright and inviting space. The spacious primary bedroom boasts a Juliette balcony, walk-in closet, and a 4-piece ensuite with a soaker tub and walk-in shower. Two additional bedrooms offer southern exposures and large closets, complemented by a third full bath and upper-level laundry with an updated washer and dryer. Enjoy a low-maintenance lifestyle with all water consumption, exterior maintenance, snow clearing, salting, and year-round garden care included. Residents also have access to tennis and pickleball courts, two car wash bays, and a private storage locker just steps from the unit. The party room is available to all owners at no charge. Conveniently located within walking distance to grocery stores, restaurants, the Courtice Community Centre, and top-rated schools, with easy access to Highways 418, 407, 401, and Oshawa GO. Don't miss this incredible opportunity schedule your viewing today!
Property Description
1653 Nash Road, Clarington, L1E 1S8
Property type
Condo Townhouse
Lot size
N/A acres
Style
Stacked Townhouse
Approx. Area
N/A Sqft
Home Overview
Last check for updates
Virtual tour
N/A
Basement information
None
Building size
N/A
Status
In-Active
Property sub type
Maintenance fee
$902
Year built
--
Amenities
Car Wash
Party Room/Meeting Room
Visitor Parking
Tennis Court
Walk around the neighborhood
1653 Nash Road, Clarington, L1E 1S8Nearby Places

Shally Shi
Sales Representative, Dolphin Realty Inc
English, Mandarin
Residential ResaleProperty ManagementPre Construction
Mortgage Information
Estimated Payment
$0 Principal and Interest
 Walk Score for 1653 Nash Road
Walk Score for 1653 Nash Road

Book a Showing
Tour this home with Shally
Frequently Asked Questions about Nash Road
Recently Sold Homes in Clarington
Check out recently sold properties. Listings updated daily
No Image Found
Local MLS®️ rules require you to log in and accept their terms of use to view certain listing data.
No Image Found
Local MLS®️ rules require you to log in and accept their terms of use to view certain listing data.
No Image Found
Local MLS®️ rules require you to log in and accept their terms of use to view certain listing data.
No Image Found
Local MLS®️ rules require you to log in and accept their terms of use to view certain listing data.
No Image Found
Local MLS®️ rules require you to log in and accept their terms of use to view certain listing data.
No Image Found
Local MLS®️ rules require you to log in and accept their terms of use to view certain listing data.
No Image Found
Local MLS®️ rules require you to log in and accept their terms of use to view certain listing data.
No Image Found
Local MLS®️ rules require you to log in and accept their terms of use to view certain listing data.
Check out 100+ listings near this property. Listings updated daily
See the Latest Listings by Cities
1500+ home for sale in Ontario
