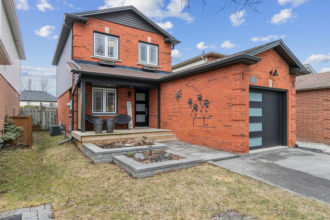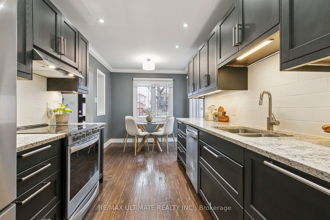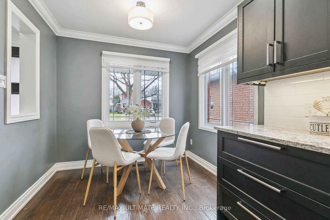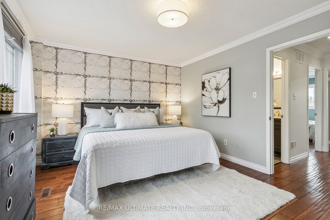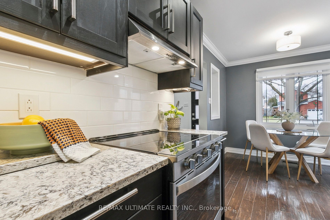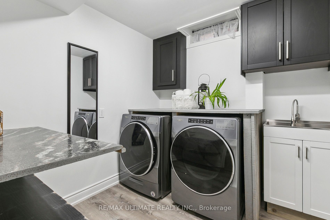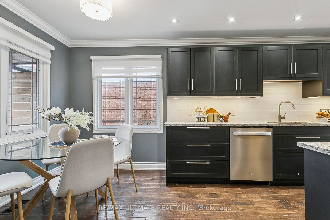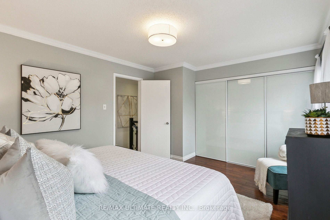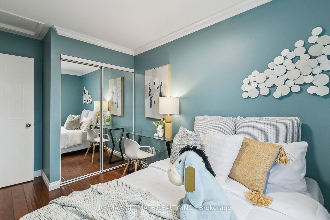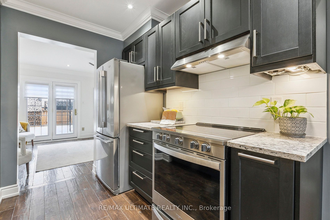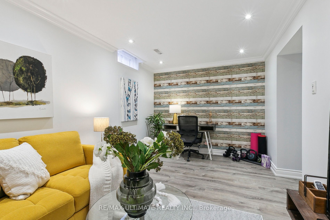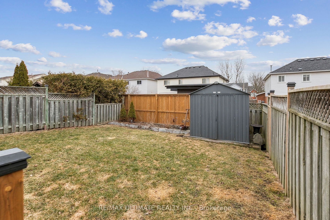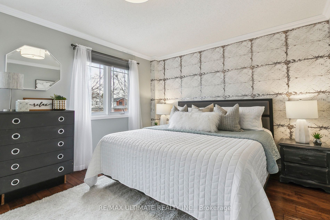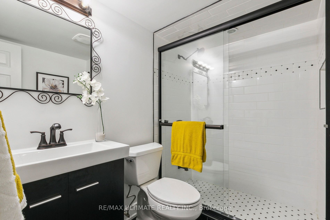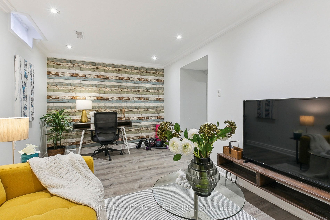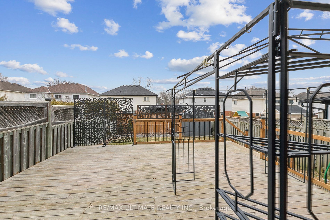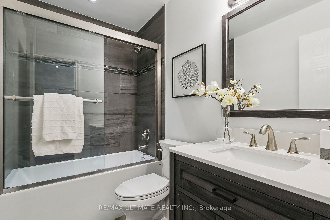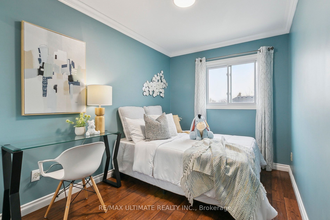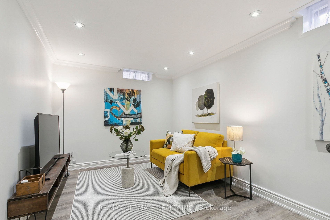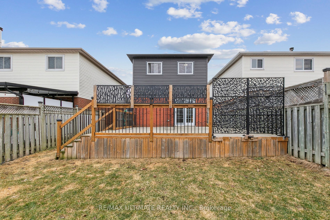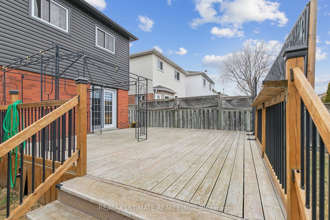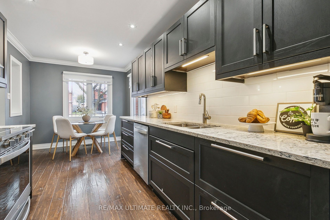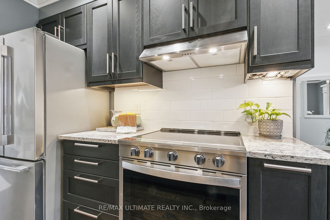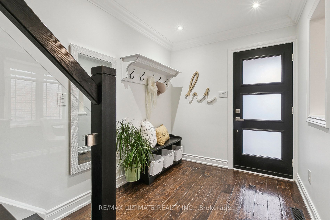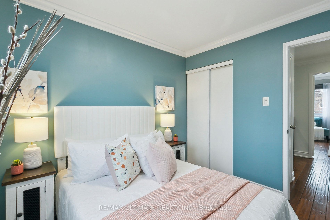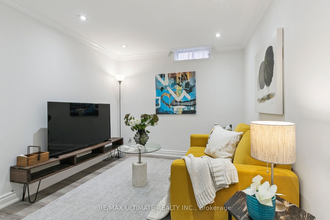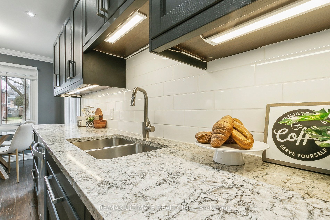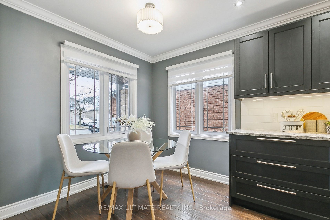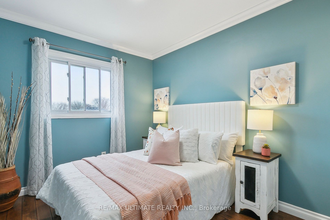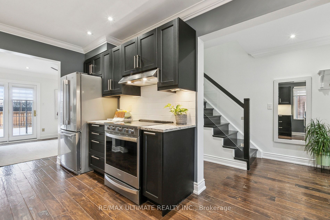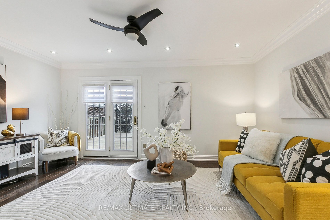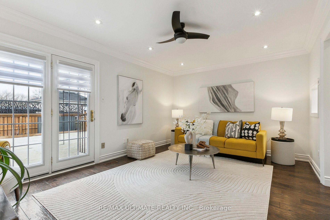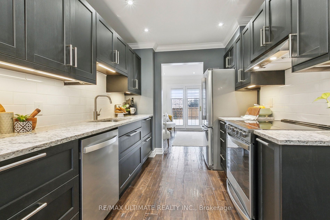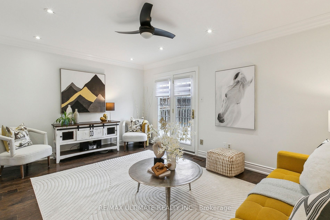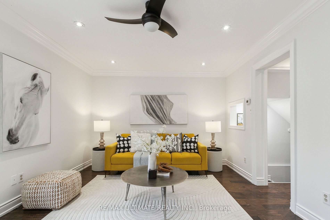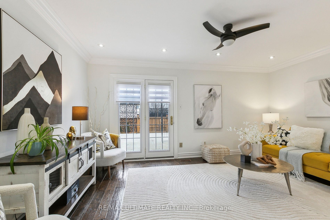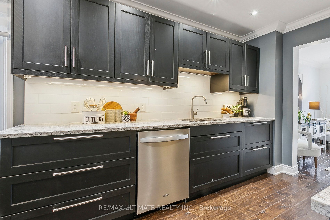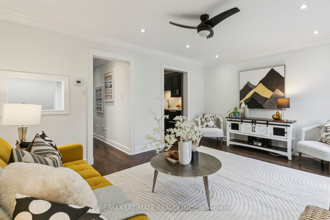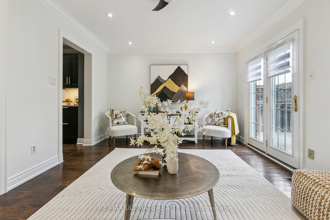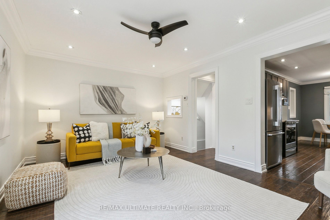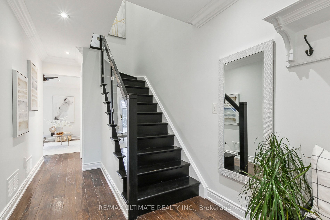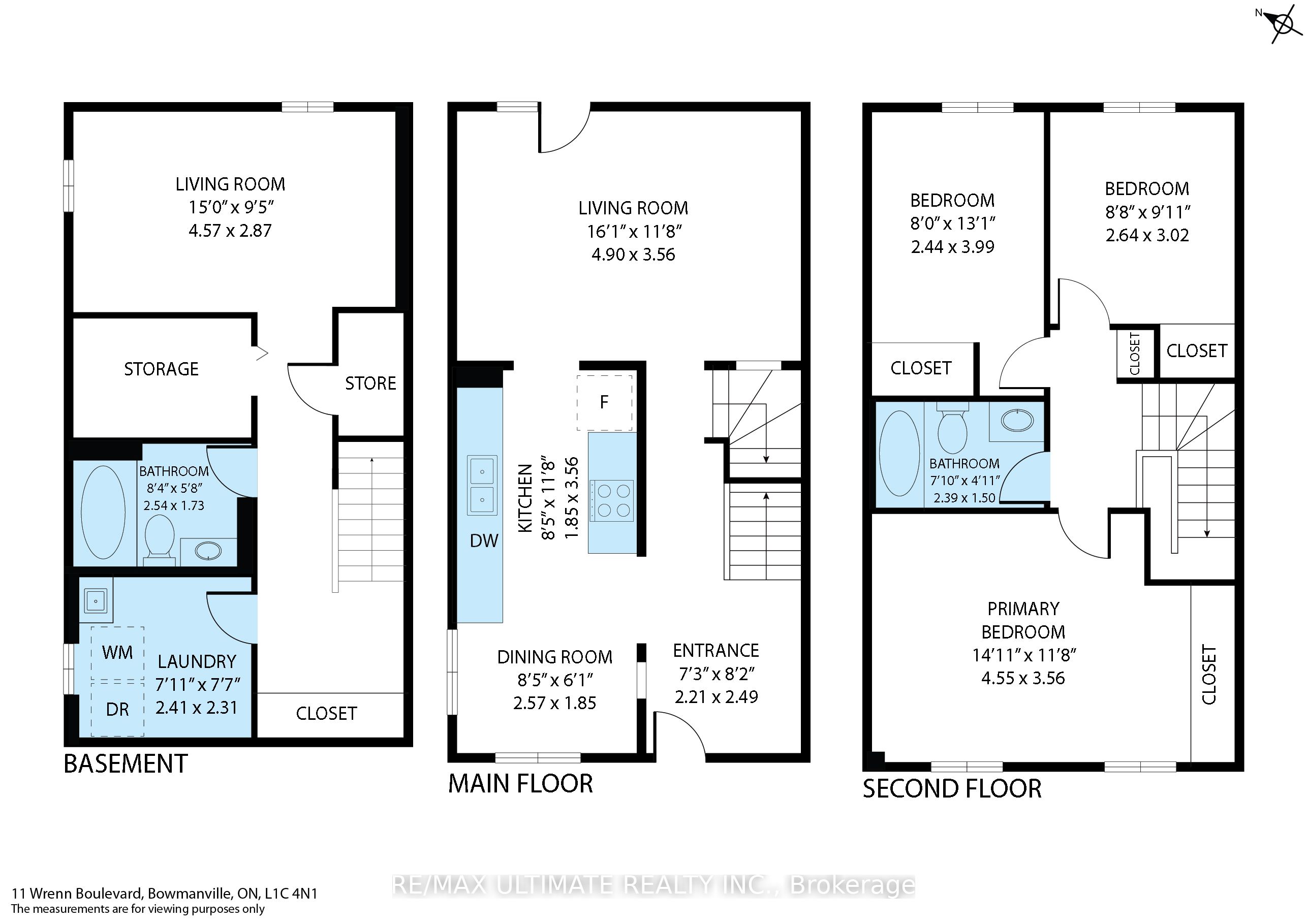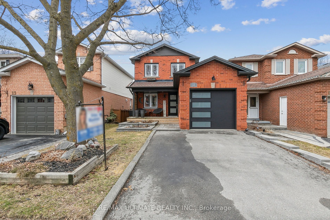
List Price: $749,900
11 Wrenn Boulevard, Clarington, L1C 4M9
- By RE/MAX ULTIMATE REALTY INC.
Detached|MLS - #E12042731|New
4 Bed
2 Bath
1100-1500 Sqft.
Attached Garage
Price comparison with similar homes in Clarington
Compared to 12 similar homes
-42.5% Lower↓
Market Avg. of (12 similar homes)
$1,305,049
Note * Price comparison is based on the similar properties listed in the area and may not be accurate. Consult licences real estate agent for accurate comparison
Room Information
| Room Type | Features | Level |
|---|---|---|
| Kitchen 3.56 x 1.85 m | Eat-in Kitchen, Modern Kitchen, Galley Kitchen | Main |
| Living Room 4.9 x 3.56 m | Hardwood Floor, W/O To Deck, Large Window | Main |
| Primary Bedroom 4.55 x 3.56 m | Hardwood Floor, Large Closet, Closet Organizers | Second |
| Bedroom 2 3.99 x 2.44 m | Hardwood Floor, Closet, Window | Second |
| Bedroom 3 3.02 x 2.64 m | Hardwood Floor, Closet, Window | Second |
| Dining Room 2.57 x 1.85 m | Combined w/Kitchen, Overlooks Backyard, Large Window | Main |
Client Remarks
Beautifully Renovated 3-Bedroom Detached Home on a Quiet Street! Welcome to 11 Wrenn Blvd, Bowmanville a stunningly renovated 3-bedroom, 2-bathroom link home, perfect for families or entertainers. The fully fenced yard features a large deck, ideal for summer BBQs and gatherings. This home has been extensively renovated with a modern eat-in kitchen featuring stainless steel Whirlpool appliances (2020), quartz countertops, pot lights, added ceiling lights throughout, and elegant crown moldings. The exterior has also been updated with new eavestroughs, soffits, siding, a front walkway, meticulously landscaped flower beds with perennials, a front sitting deck, a garage door with remote, a front door, a driveway wall, and a walkway between the houses, all completed in 2021. In 2024, additional improvements included a new side deck and a rear garage door and the list goes on! The main level boasts a spacious living room with a walk-out to a spacious deck in the backyard. The second level offers a generous primary bedroom with a wall-to-wall closet, a fully renovated bathroom, and two additional bedrooms. The lower level includes a renovated bathroom, a laundry room, plenty of storage, and a cozy rec room with newer vinyl flooring. Prime Location! Just a short walk to Historic Downtown Bowmanville, where youll find charming shops, cafes, and more. This family-friendly community is home to excellent schools and offers quick access to big box stores, Highway 401, 407, and nearby hiking trails. Move-in ready and checks all the boxes! Don't miss out book your showing today!
Property Description
11 Wrenn Boulevard, Clarington, L1C 4M9
Property type
Detached
Lot size
N/A acres
Style
2-Storey
Approx. Area
N/A Sqft
Home Overview
Last check for updates
Virtual tour
N/A
Basement information
Finished,Full
Building size
N/A
Status
In-Active
Property sub type
Maintenance fee
$N/A
Year built
--
Walk around the neighborhood
11 Wrenn Boulevard, Clarington, L1C 4M9Nearby Places

Shally Shi
Sales Representative, Dolphin Realty Inc
English, Mandarin
Residential ResaleProperty ManagementPre Construction
Mortgage Information
Estimated Payment
$0 Principal and Interest
 Walk Score for 11 Wrenn Boulevard
Walk Score for 11 Wrenn Boulevard

Book a Showing
Tour this home with Shally
Frequently Asked Questions about Wrenn Boulevard
Recently Sold Homes in Clarington
Check out recently sold properties. Listings updated daily
No Image Found
Local MLS®️ rules require you to log in and accept their terms of use to view certain listing data.
No Image Found
Local MLS®️ rules require you to log in and accept their terms of use to view certain listing data.
No Image Found
Local MLS®️ rules require you to log in and accept their terms of use to view certain listing data.
No Image Found
Local MLS®️ rules require you to log in and accept their terms of use to view certain listing data.
No Image Found
Local MLS®️ rules require you to log in and accept their terms of use to view certain listing data.
No Image Found
Local MLS®️ rules require you to log in and accept their terms of use to view certain listing data.
No Image Found
Local MLS®️ rules require you to log in and accept their terms of use to view certain listing data.
No Image Found
Local MLS®️ rules require you to log in and accept their terms of use to view certain listing data.
Check out 100+ listings near this property. Listings updated daily
See the Latest Listings by Cities
1500+ home for sale in Ontario
