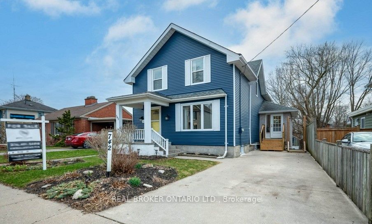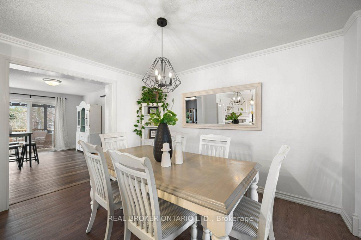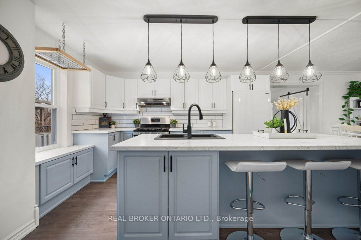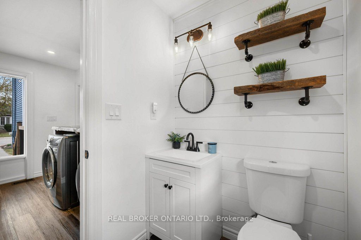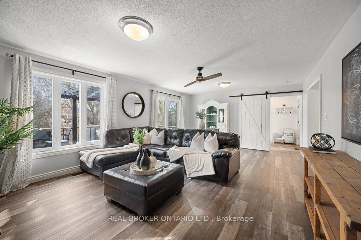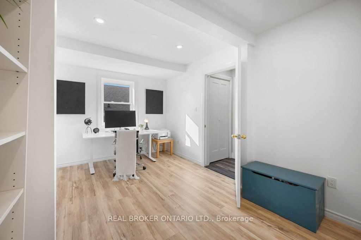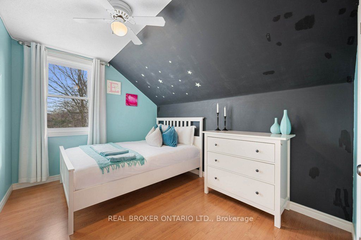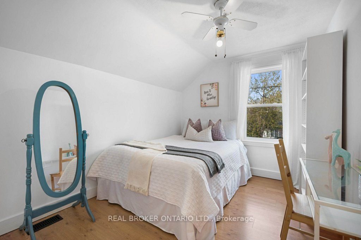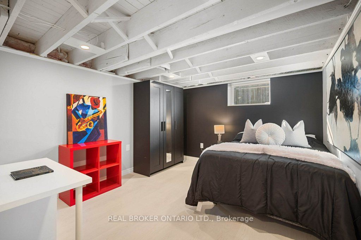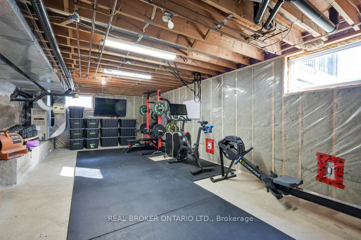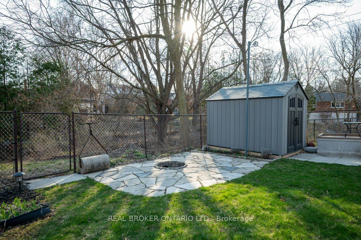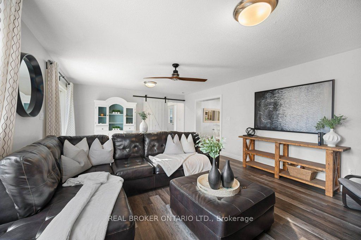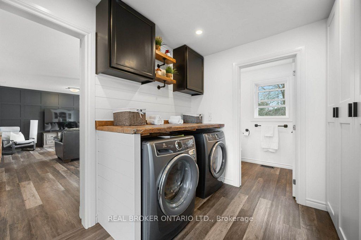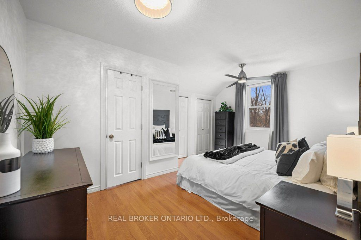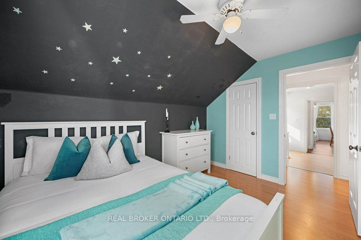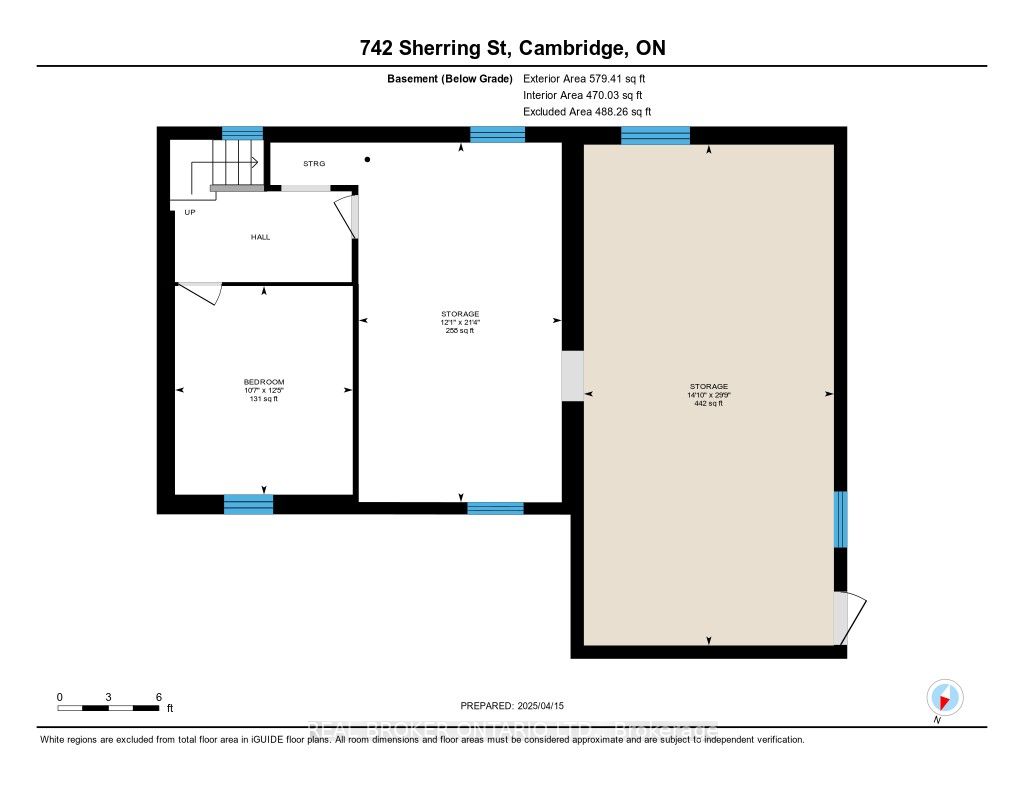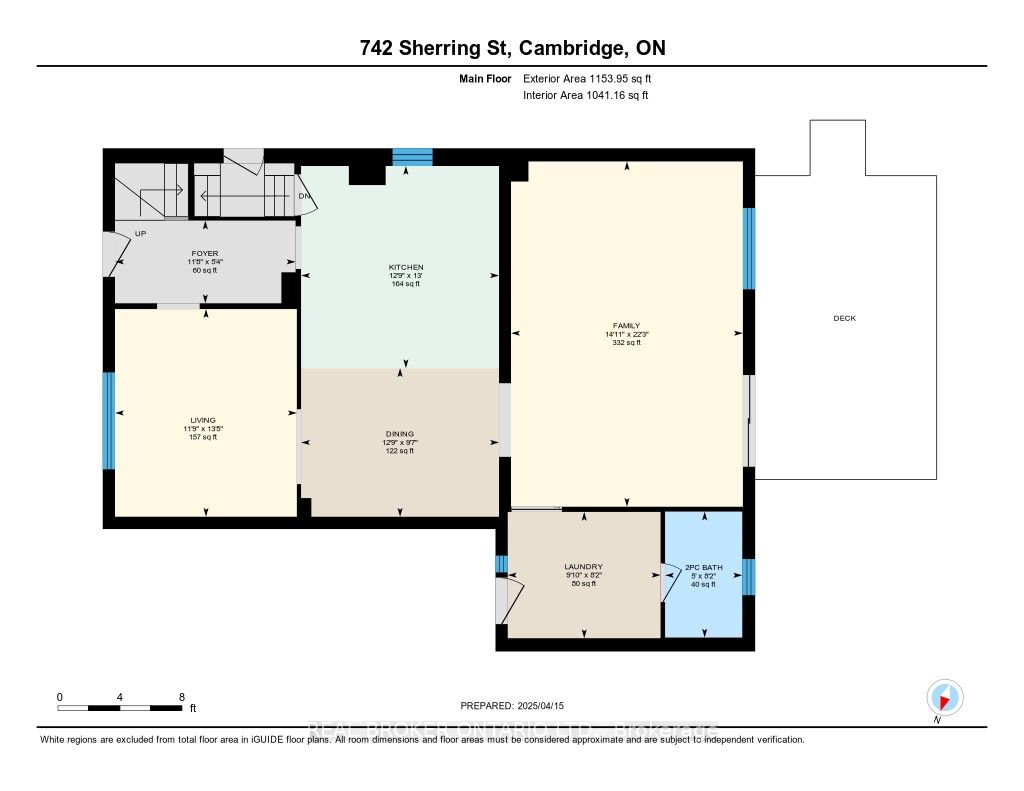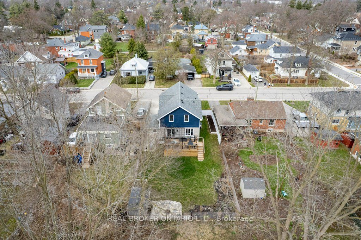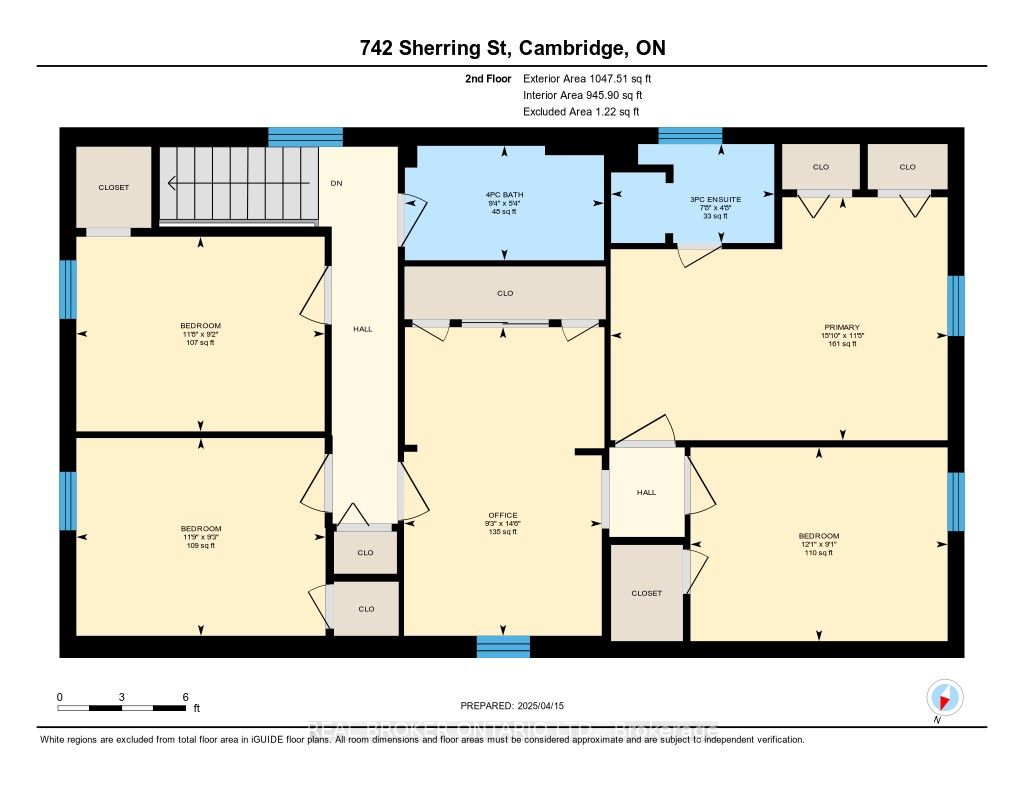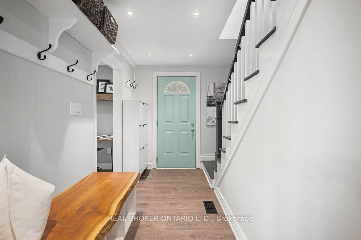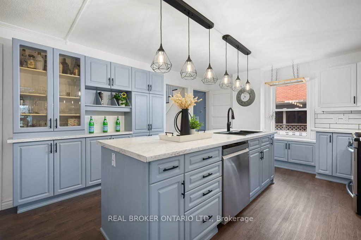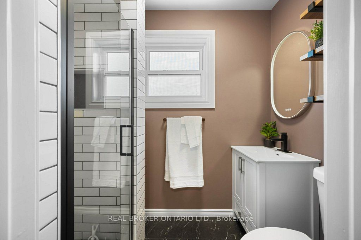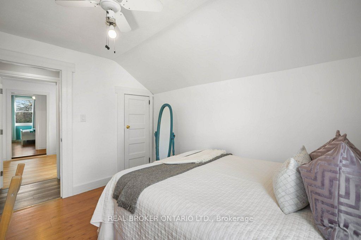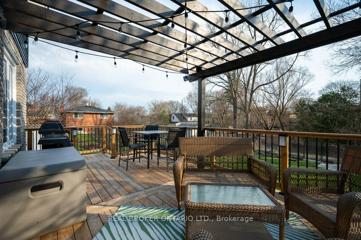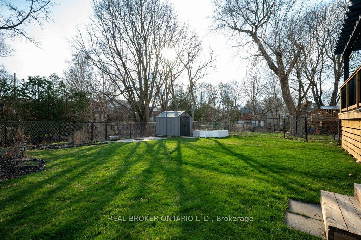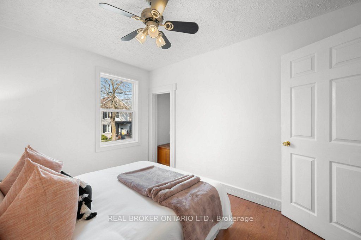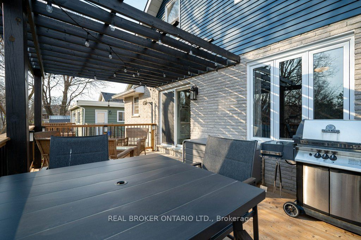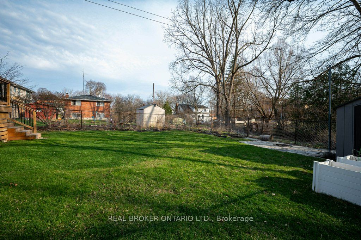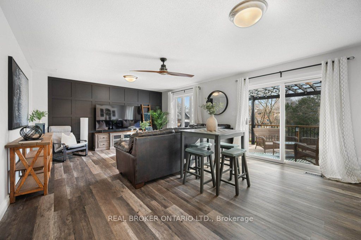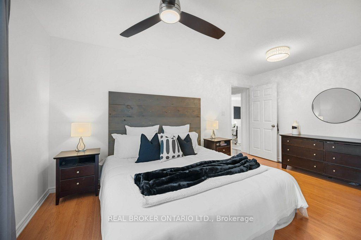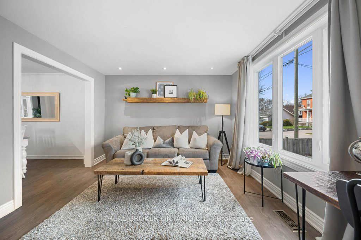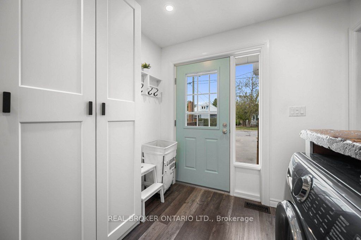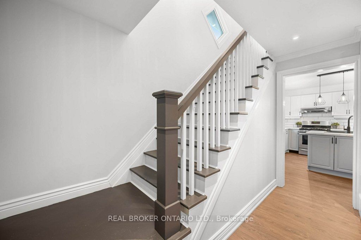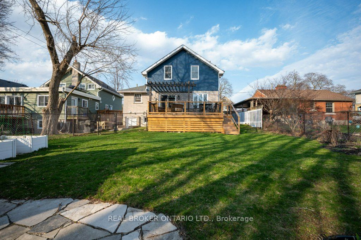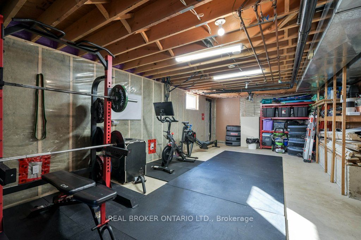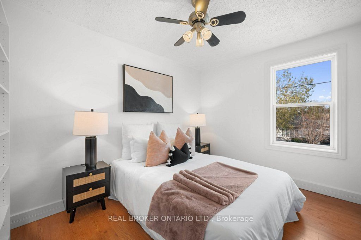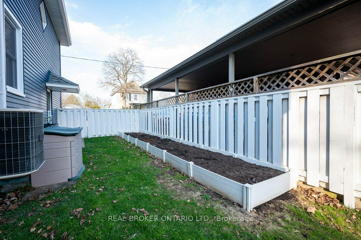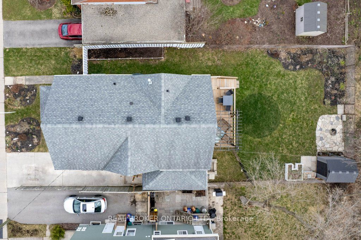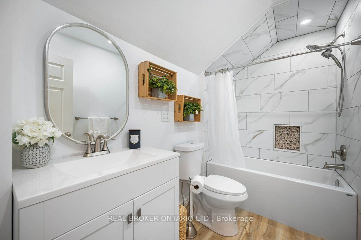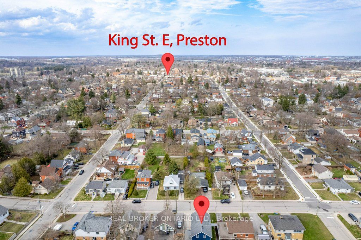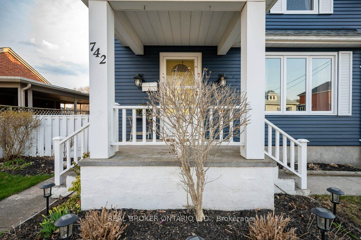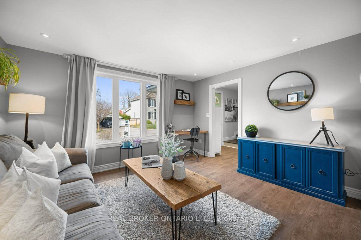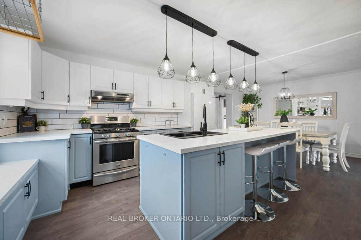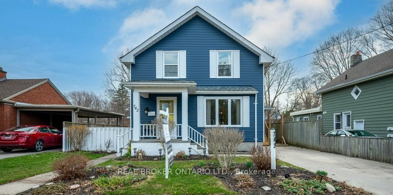
List Price: $699,999
742 Sherring Street, Cambridge, N3H 2X4
- By REAL BROKER ONTARIO LTD.
Detached|MLS - #X12084433|New
4 Bed
3 Bath
2000-2500 Sqft.
49.3 x 159 Acres
None Garage
Price comparison with similar homes in Cambridge
Compared to 44 similar homes
-28.5% Lower↓
Market Avg. of (44 similar homes)
$978,530
Note * Price comparison is based on the similar properties listed in the area and may not be accurate. Consult licences real estate agent for accurate comparison
Room Information
| Room Type | Features | Level |
|---|---|---|
| Dining Room 2.92 x 3.89 m | Main | |
| Kitchen 3.96 x 3.89 m | Main | |
| Living Room 4.09 x 3.58 m | Main | |
| Bedroom 2.77 x 3.68 m | Second | |
| Bedroom 2.79 x 3.56 m | Second | |
| Bedroom 2.82 x 3.58 m | Second |
Client Remarks
Tucked away in Cambridges family-friendly Preston neighbourhood, this fully renovated 4+1 bedroom, 3-bathroom home offers over 2,200 sq ft of well-designed living space. Preston is known for its strong sense of community, mature trees, and great schools. Step into the bright and welcoming front entry, complete with a built-in bench and handy storage. The living room is filled with natural light from a large picture window and flows seamlessly into the spacious dining area and kitchen, where youll find a generous island, plenty of cabinet space, and room to cook or gather with loved ones. At the back of the home, the cozy family room offers a second living area with easy access to the large deck overlooking the backyard, perfect for hosting a summer BBQ. This main floor also includes a 2-piece bathroom and a beautifully remodeled laundry room. Upstairs, there are 4 generous bedrooms. The primary suite includes its own updated 3-piece ensuite, while a 2nd full bath serves the rest of the family. Theres also a bonus space on this level, ideal for a home office or reading nook. The partially finished basement features a finished bedroom and a separate side entrance, offering potential for an in-law suite. Updates here include a French drain (2021), spray foam insulation, new electrical, and fresh stairs. Outside, enjoy a fully fenced and landscaped backyard with raised garden beds, perennials, and a refreshed deck (2023). Theres also a handy storage shed and brand-new side entrance stairs (2024). The freshly painted exterior (2024) and concrete driveway with two parking spots give this home excellent curb appeal. Whether you're strolling through Riverside Park, grabbing a coffee from a local café, or hopping on the nearby 401 for an easy commute, this is a home that just feels right the moment you arrive. All thats left to do is move in and make it yours. (Offer Date: Tuesday, April 22)
Property Description
742 Sherring Street, Cambridge, N3H 2X4
Property type
Detached
Lot size
N/A acres
Style
2-Storey
Approx. Area
N/A Sqft
Home Overview
Last check for updates
Virtual tour
N/A
Basement information
Full,Partially Finished
Building size
N/A
Status
In-Active
Property sub type
Maintenance fee
$N/A
Year built
2024
Walk around the neighborhood
742 Sherring Street, Cambridge, N3H 2X4Nearby Places

Shally Shi
Sales Representative, Dolphin Realty Inc
English, Mandarin
Residential ResaleProperty ManagementPre Construction
Mortgage Information
Estimated Payment
$0 Principal and Interest
 Walk Score for 742 Sherring Street
Walk Score for 742 Sherring Street

Book a Showing
Tour this home with Shally
Frequently Asked Questions about Sherring Street
Recently Sold Homes in Cambridge
Check out recently sold properties. Listings updated daily
No Image Found
Local MLS®️ rules require you to log in and accept their terms of use to view certain listing data.
No Image Found
Local MLS®️ rules require you to log in and accept their terms of use to view certain listing data.
No Image Found
Local MLS®️ rules require you to log in and accept their terms of use to view certain listing data.
No Image Found
Local MLS®️ rules require you to log in and accept their terms of use to view certain listing data.
No Image Found
Local MLS®️ rules require you to log in and accept their terms of use to view certain listing data.
No Image Found
Local MLS®️ rules require you to log in and accept their terms of use to view certain listing data.
No Image Found
Local MLS®️ rules require you to log in and accept their terms of use to view certain listing data.
No Image Found
Local MLS®️ rules require you to log in and accept their terms of use to view certain listing data.
Check out 100+ listings near this property. Listings updated daily
See the Latest Listings by Cities
1500+ home for sale in Ontario
