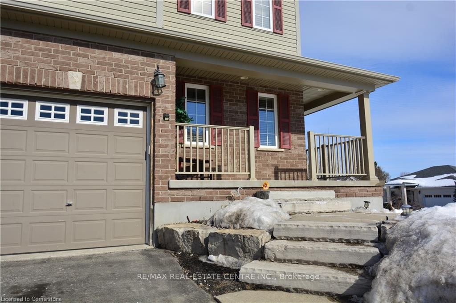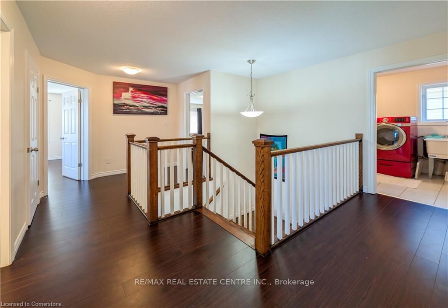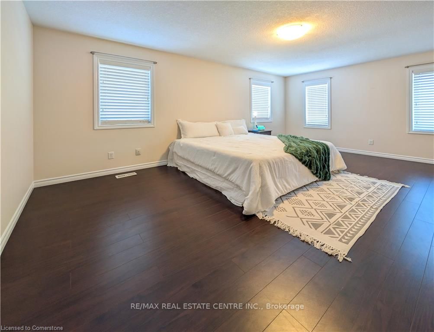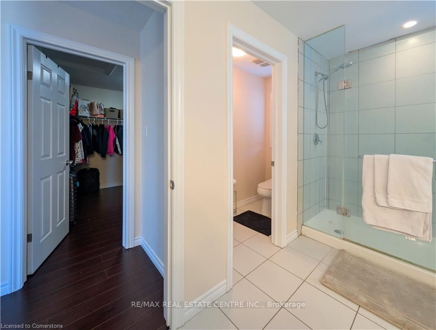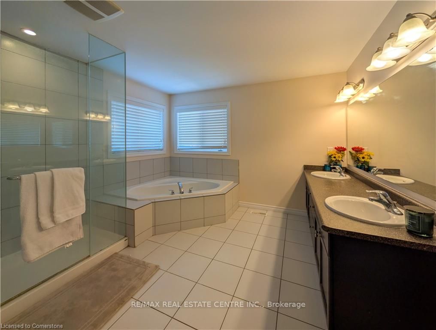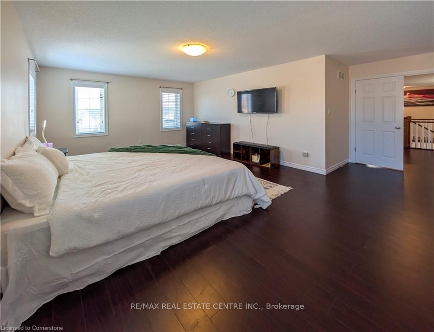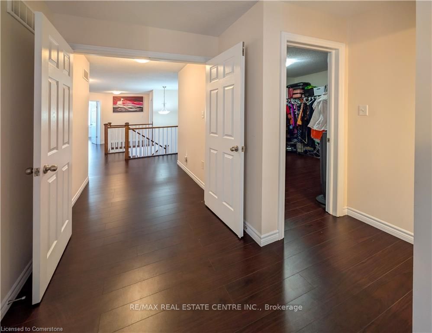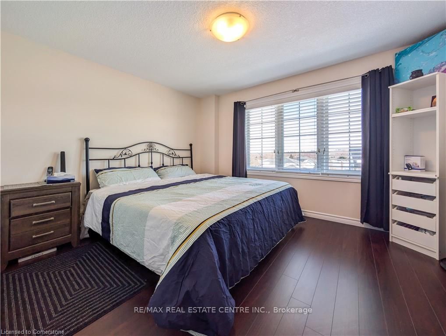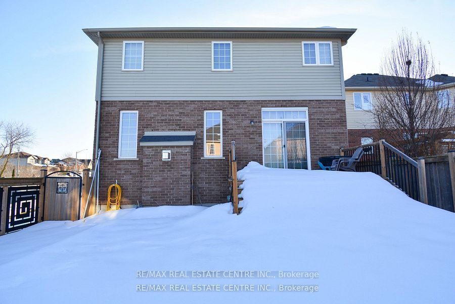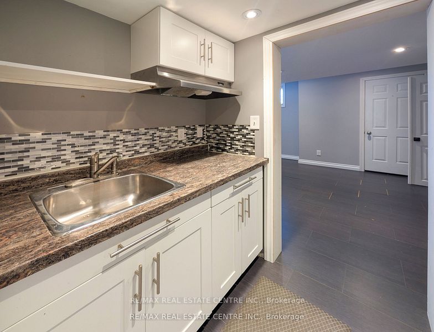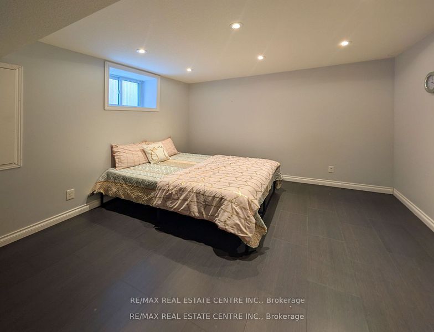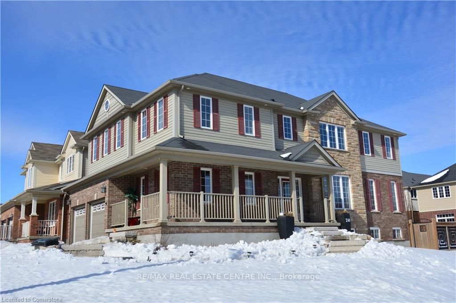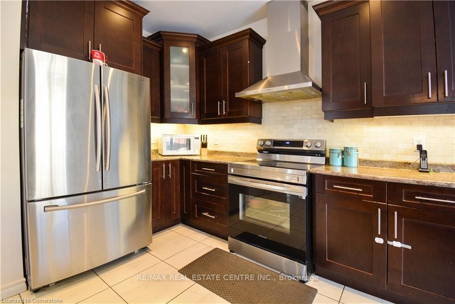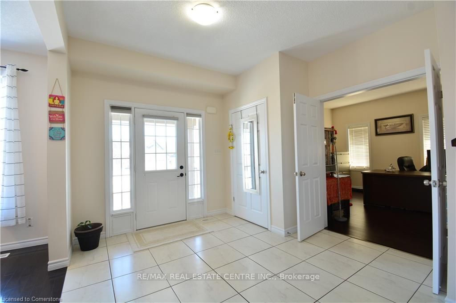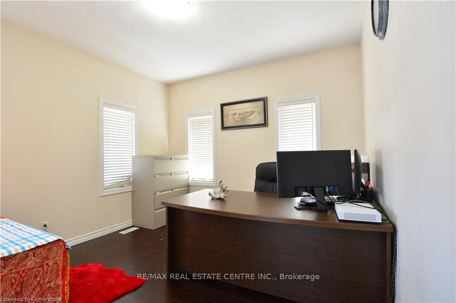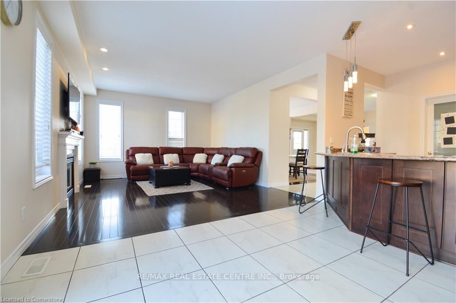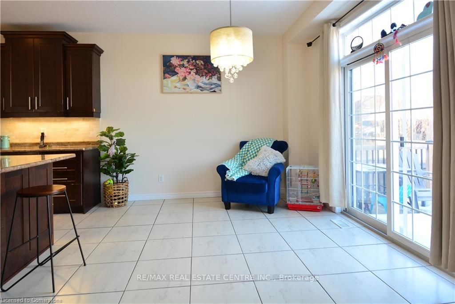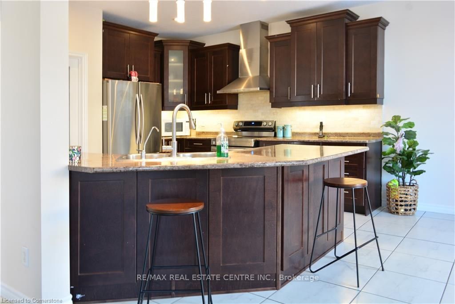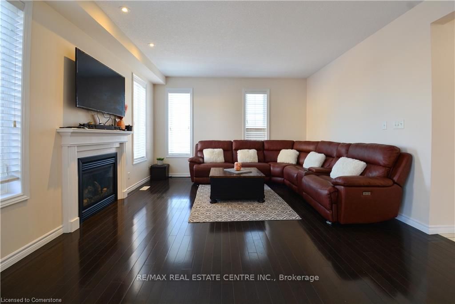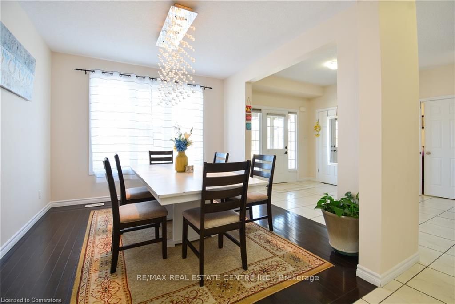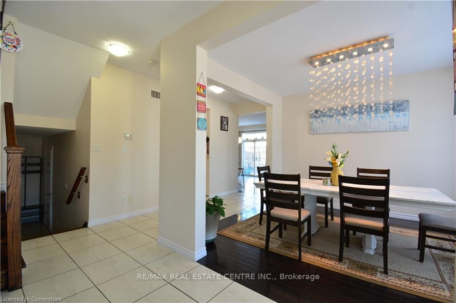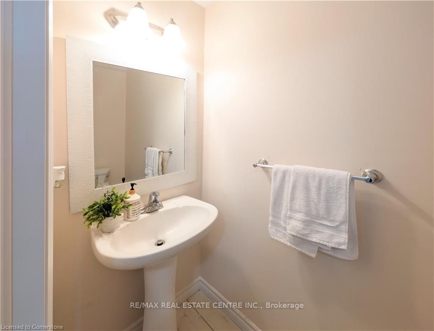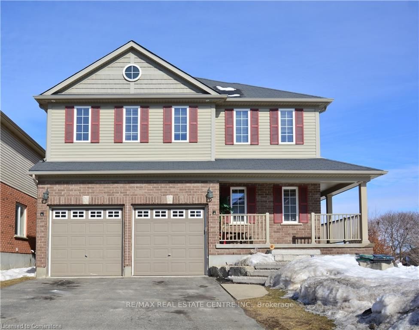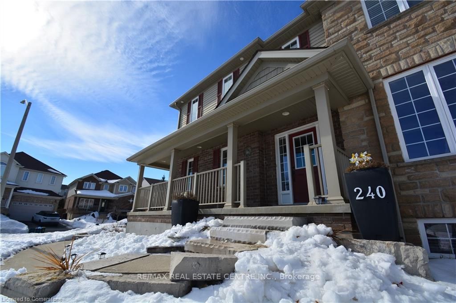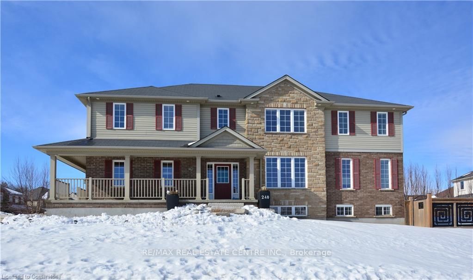
List Price: $1,295,000
240 Bismark Drive, Cambridge, N1S 0A5
Price comparison with similar homes in Cambridge
Note * The price comparison provided is based on publicly available listings of similar properties within the same area. While we strive to ensure accuracy, these figures are intended for general reference only and may not reflect current market conditions, specific property features, or recent sales. For a precise and up-to-date evaluation tailored to your situation, we strongly recommend consulting a licensed real estate professional.
Room Information
| Room Type | Features | Level |
|---|---|---|
| Dining Room 11.8 x 11 m | Main | |
| Kitchen 12.6 x 12.6 m | Main | |
| Dining Room 12.6 x 10.6 m | Main | |
| Primary Bedroom 18.6 x 12 m | Walk-In Closet(s) | Second |
| Bedroom 10.1 x 12.1 m | Second | |
| Bedroom 12.1 x 13.3 m | Second | |
| Bedroom 11.3 x 14.7 m | Second | |
| Bedroom 13.1 x 16.9 m | Basement |
Client Remarks
240 Bismark Drive, Cambridge, N1S 0A5
Property type
Detached
Lot size
N/A acres
Style
2-Storey
Approx. Area
N/A Sqft
Home Overview
Last check for updates
Virtual tour
Basement information
Finished
Building size
N/A
Status
In-Active
Property sub type
Maintenance fee
$N/A
Year built
--

Angela Yang
Sales Representative, ANCHOR NEW HOMES INC.
Mortgage Information
Estimated Payment
 Walk Score for 240 Bismark Drive
Walk Score for 240 Bismark Drive

Book a Showing
Tour this home with Angela
Frequently Asked Questions about Bismark Drive
Recently Sold Homes in Cambridge
Check out recently sold properties. Listings updated daily
See the Latest Listings by Cities
1500+ home for sale in Ontario
