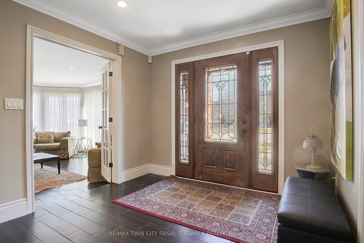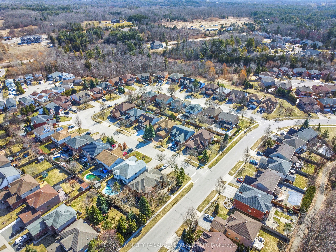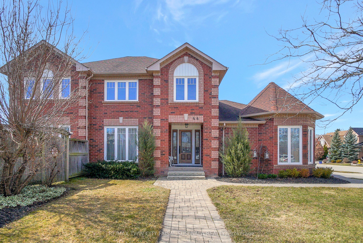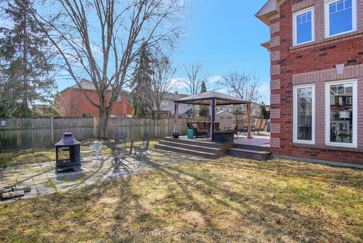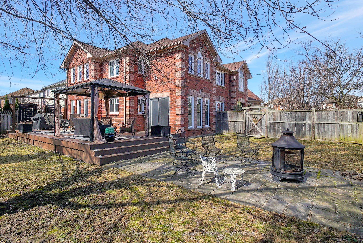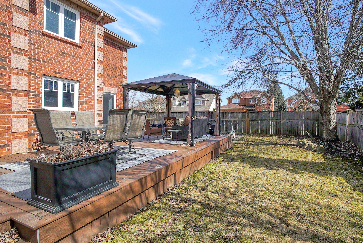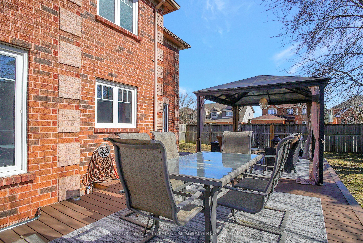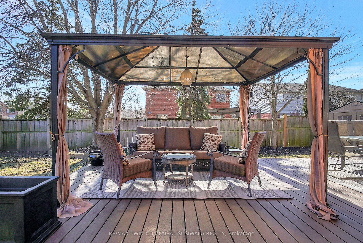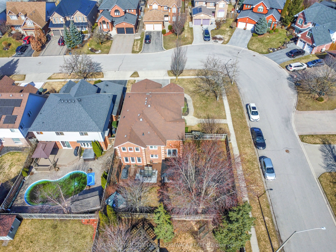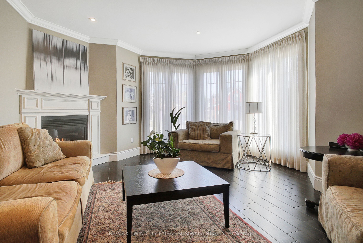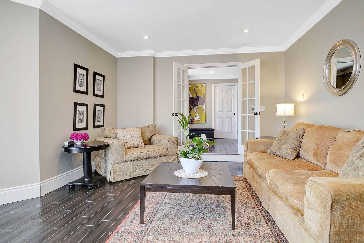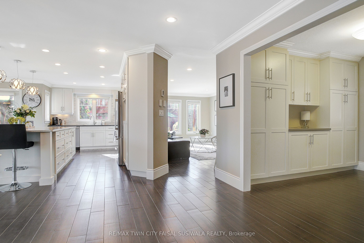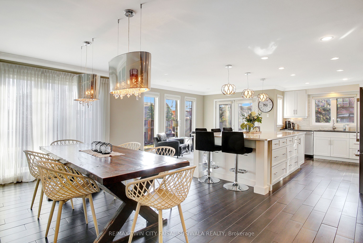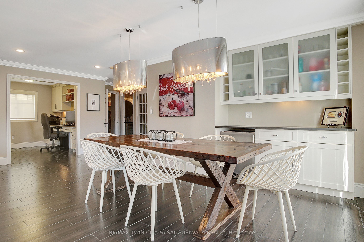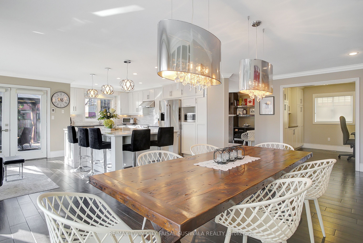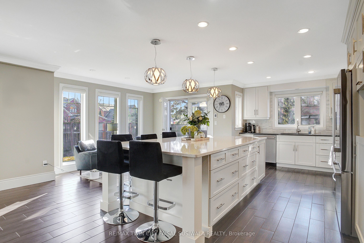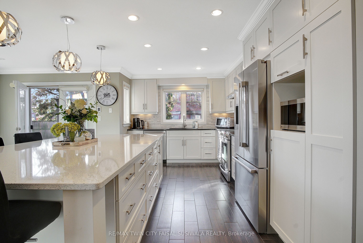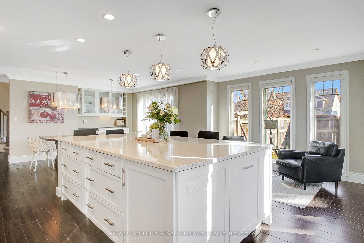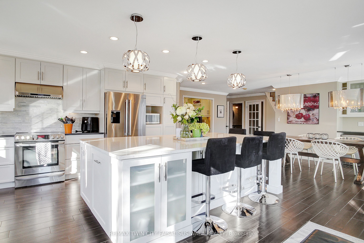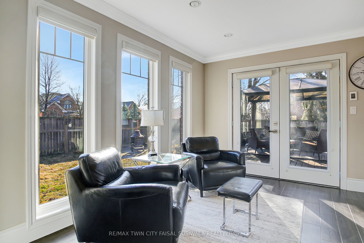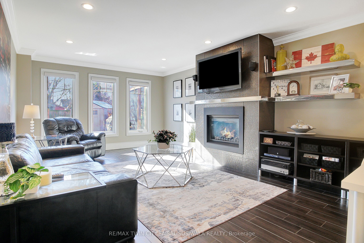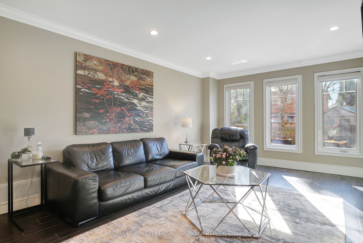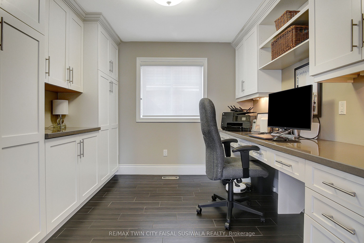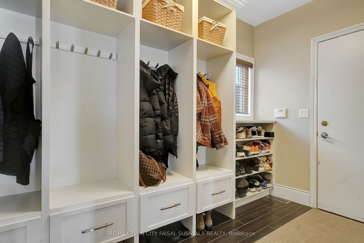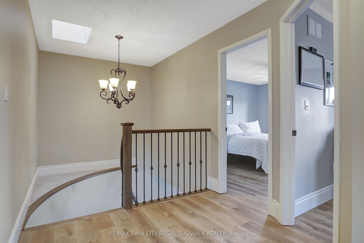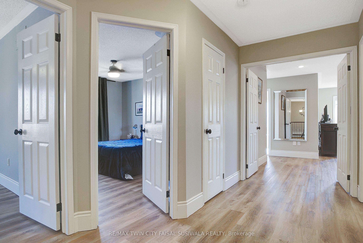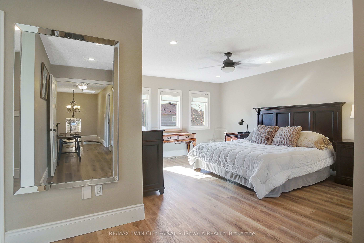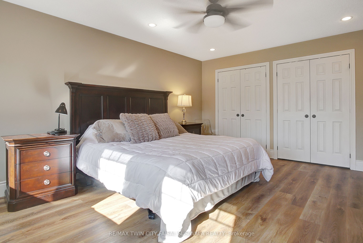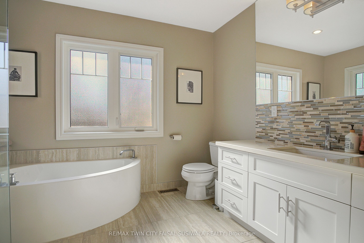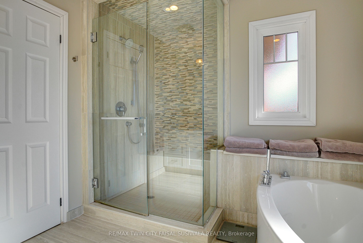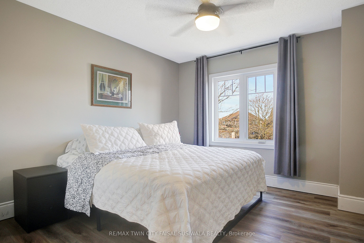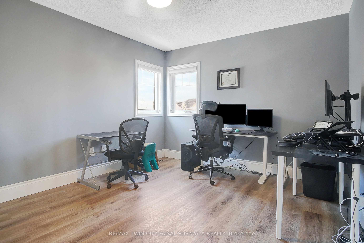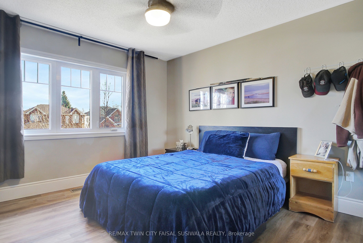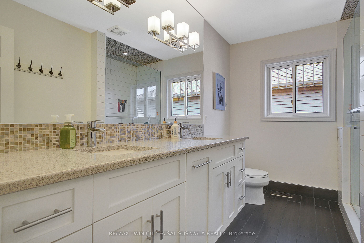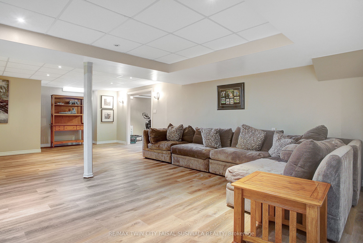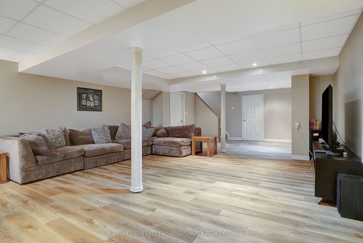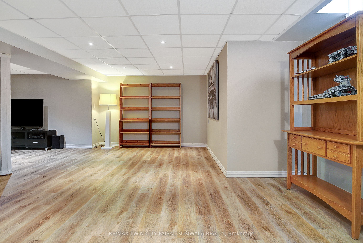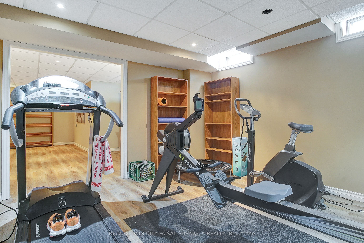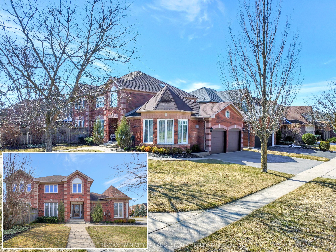
List Price: $1,299,900
44 Holbrook Crescent, Cambridge, N1T 1V7
- By RE/MAX TWIN CITY FAISAL SUSIWALA REALTY
Detached|MLS - #X12054807|New
4 Bed
3 Bath
2500-3000 Sqft.
Attached Garage
Price comparison with similar homes in Cambridge
Compared to 40 similar homes
30.8% Higher↑
Market Avg. of (40 similar homes)
$993,554
Note * Price comparison is based on the similar properties listed in the area and may not be accurate. Consult licences real estate agent for accurate comparison
Room Information
| Room Type | Features | Level |
|---|---|---|
| Living Room 2.9 x 2.77 m | Main | |
| Dining Room 3.43 x 6.45 m | Main | |
| Kitchen 5.54 x 6.07 m | Main | |
| Primary Bedroom 6.5 x 7.7 m | Second | |
| Bedroom 2 3.48 x 4.32 m | Second | |
| Bedroom 3 3.38 x 4.19 m | Second | |
| Bedroom 4 4.24 x 3.33 m | Second |
Client Remarks
INDULGE IN THE ESSENCE OF FAMILY LIVING with this exquisite over 2,900sqft residence, perfectly positioned on a quiet premium corner lot in a highly sought-after neighbourhood. From the moment you step inside, you'll be captivated by the turret living room, where large windows flood the space with natural light & a cozy fireplace adds warmth. The open-concept design leads to the stunning kitchen, featuring custom cabinetry, Cambria quartz countertops, & a striking marble backsplash. The adjoining dining area offers ample space for gatherings & direct access to the fully fenced backyard, where you can enjoy breakfast as the morning sun pours in. A family room with a second fireplace provides the perfect setting for relaxation. The main level also includes a mudroom, an office, & a stylish powder room. In-floor heating & abundant storage enhance the functionality of this level. Upstairs, you'll find 4 generously sized bedrooms, including the luxurious primary suite, complete with 3 closets & a spa-like ensuite featuring a glass-enclosed shower, a standalone soaker tub, & in-floor heating. A beautifully appointed 4pc bathroom, also with in-floor heating, serves the remaining bedrooms, while the upper-level laundry room adds an extra layer of ease to everyday life. The fully finished basement offers a massive recreation room, & a flexible space that can be used as a home gym or even a 5th bedroom. Every inch of this home is designed with quality and comfort in mind, from the skylight to the composite deck & extended driveway. Additional updates include AC 2020, upgraded baseboards & crown molding, & a striking marble feature wall in the powder room. The upper level & basement flooring were updated in 2025, & the home also offers laundry connections on both the upper & lower levels. Nestled in a family-friendly community, surrounded by top-rated schools, scenic walking & biking trails, & just minutes from the 401.
Property Description
44 Holbrook Crescent, Cambridge, N1T 1V7
Property type
Detached
Lot size
< .50 acres
Style
2-Storey
Approx. Area
N/A Sqft
Home Overview
Last check for updates
Virtual tour
N/A
Basement information
Full,Finished
Building size
N/A
Status
In-Active
Property sub type
Maintenance fee
$N/A
Year built
2025
Walk around the neighborhood
44 Holbrook Crescent, Cambridge, N1T 1V7Nearby Places

Shally Shi
Sales Representative, Dolphin Realty Inc
English, Mandarin
Residential ResaleProperty ManagementPre Construction
Mortgage Information
Estimated Payment
$0 Principal and Interest
 Walk Score for 44 Holbrook Crescent
Walk Score for 44 Holbrook Crescent

Book a Showing
Tour this home with Shally
Frequently Asked Questions about Holbrook Crescent
Recently Sold Homes in Cambridge
Check out recently sold properties. Listings updated daily
No Image Found
Local MLS®️ rules require you to log in and accept their terms of use to view certain listing data.
No Image Found
Local MLS®️ rules require you to log in and accept their terms of use to view certain listing data.
No Image Found
Local MLS®️ rules require you to log in and accept their terms of use to view certain listing data.
No Image Found
Local MLS®️ rules require you to log in and accept their terms of use to view certain listing data.
No Image Found
Local MLS®️ rules require you to log in and accept their terms of use to view certain listing data.
No Image Found
Local MLS®️ rules require you to log in and accept their terms of use to view certain listing data.
No Image Found
Local MLS®️ rules require you to log in and accept their terms of use to view certain listing data.
No Image Found
Local MLS®️ rules require you to log in and accept their terms of use to view certain listing data.
Check out 100+ listings near this property. Listings updated daily
See the Latest Listings by Cities
1500+ home for sale in Ontario
