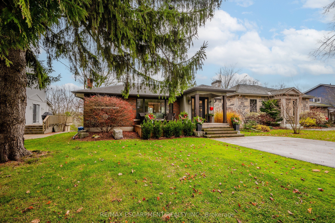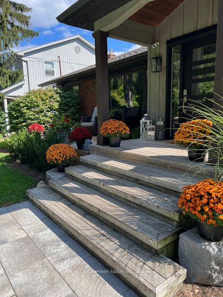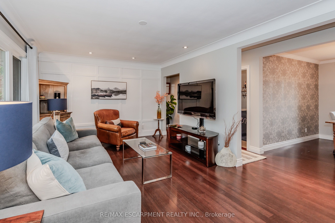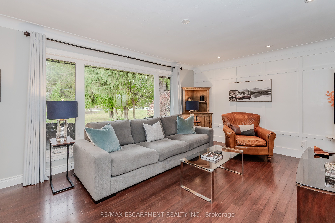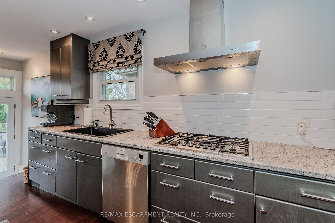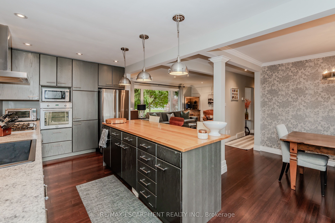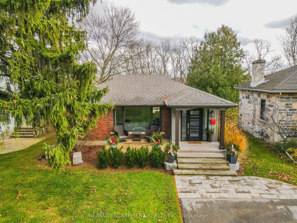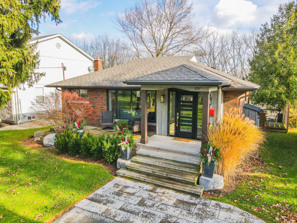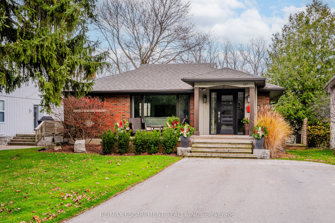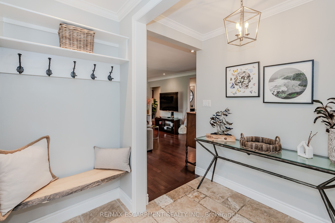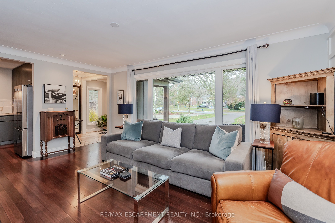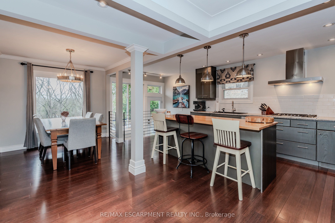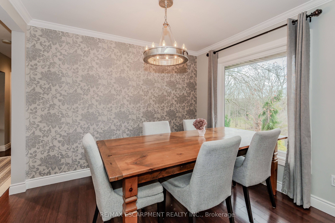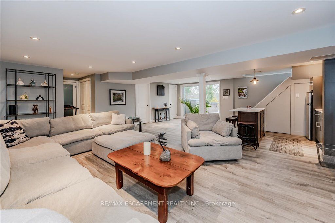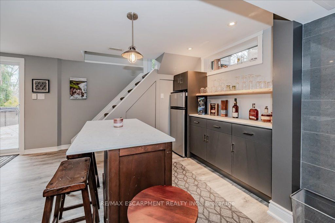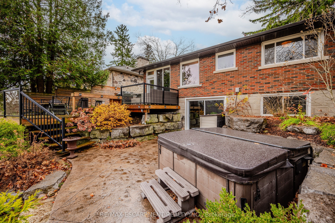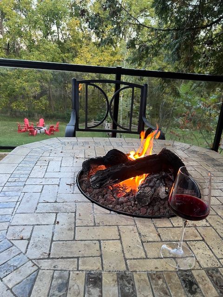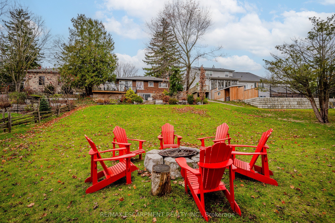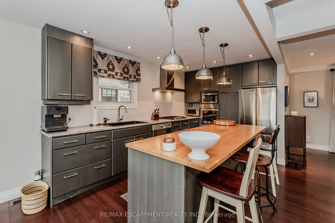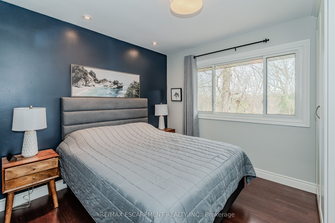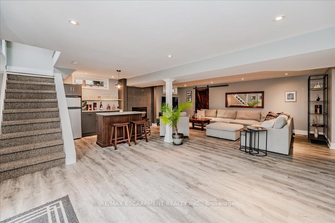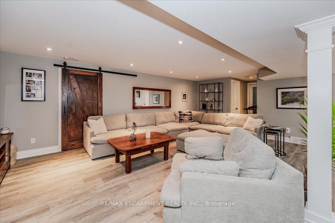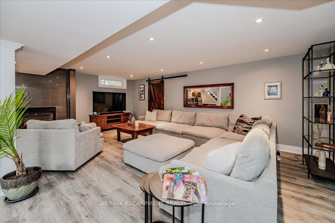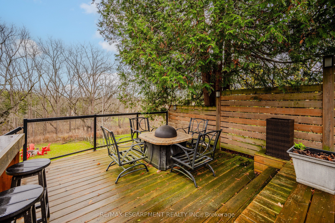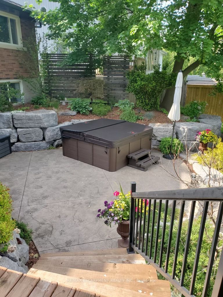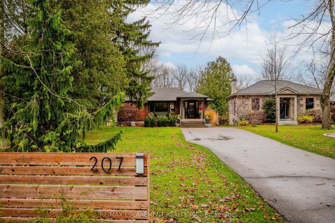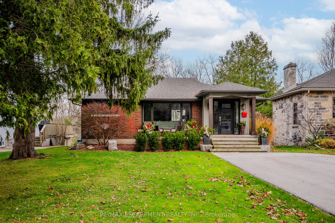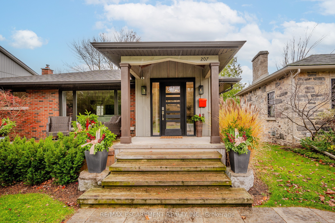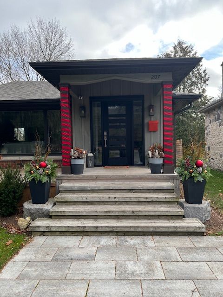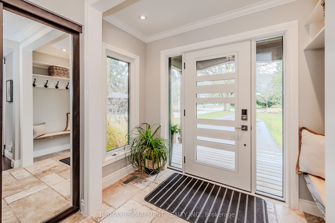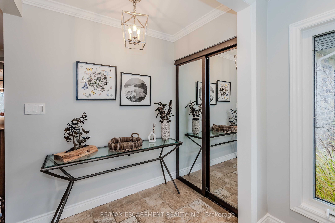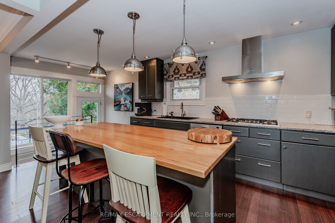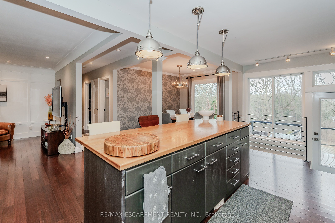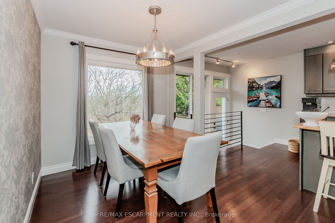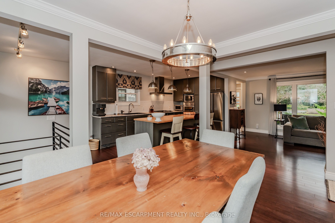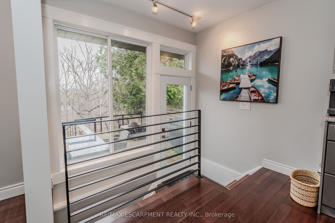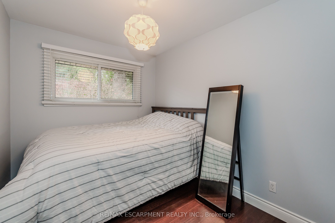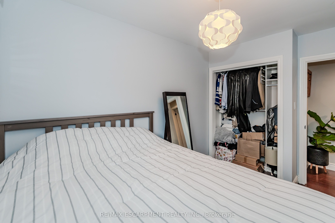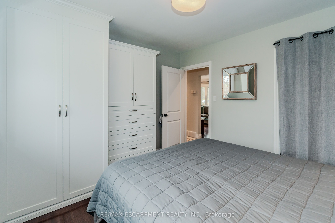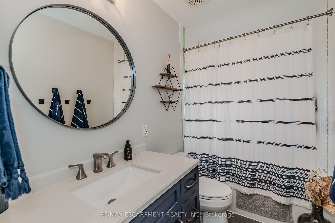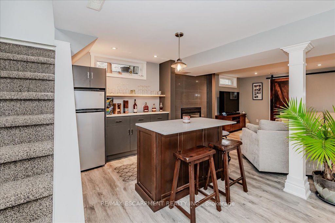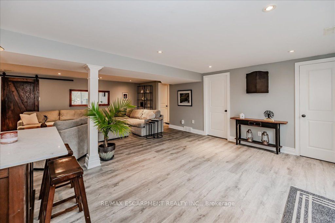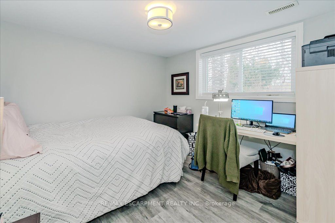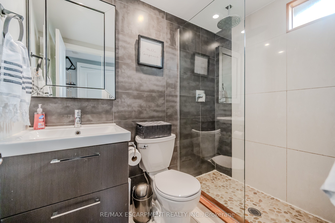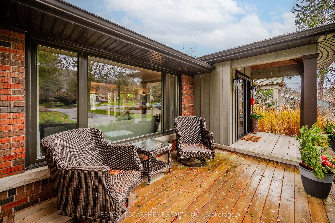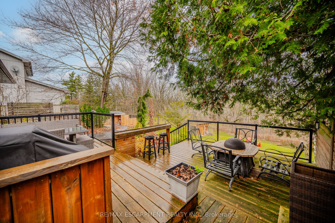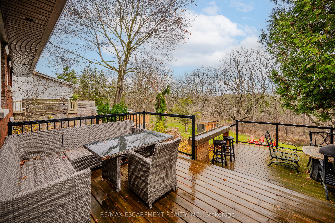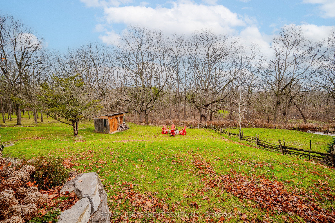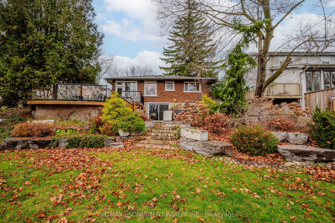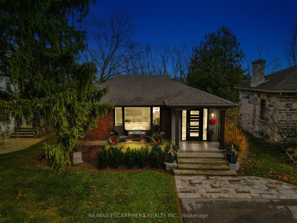
List Price: $1,129,000
207 West River Road, Cambridge, N1S 2Z9
- By RE/MAX ESCARPMENT REALTY INC.
Detached|MLS - #X12057736|Sold Conditional
3 Bed
2 Bath
700-1100 Sqft.
None Garage
Price comparison with similar homes in Cambridge
Compared to 25 similar homes
57.0% Higher↑
Market Avg. of (25 similar homes)
$719,152
Note * Price comparison is based on the similar properties listed in the area and may not be accurate. Consult licences real estate agent for accurate comparison
Room Information
| Room Type | Features | Level |
|---|---|---|
| Kitchen 5.44 x 2.67 m | Main | |
| Dining Room 3.2 x 2.67 m | Main | |
| Living Room 3.25 x 5.23 m | Main | |
| Primary Bedroom 3.07 x 3.4 m | Main | |
| Bedroom 3.58 x 2.46 m | Main | |
| Bedroom 3.2 x 3.76 m | Basement |
Client Remarks
Welcome to one of the best kept secrets in the quaint neighbourhood of Cambridge Ontario. This tastefully done 3 Bedroom, (2 beds on the main level & one bed in the lower) 2 Full Baths, in this exquisitely renovated bungalow with walkout basement offers a unique blend of luxury & tranquility. The 255 x 99 ft lot backs on to the Grand River. Breathtaking views and privacy for those seeking peace & natural beauty. Welcoming curb appeal draws you right into the beautiful main level of the upgraded well thought out floor-plan, designed with both comfort and style in mind. This turn-key home is an entertainer's dream, with an interior that offers a place for entertaining, family gatherings, and work from home all in one. The Custom kitchen features upgraded appliances, a convenient working island, perfect for hosting gatherings, or the "homework" spot. Dining area is great for large or intimate gatherings, while adding a touch of elegance with the high end light fixture, beautiful wall feature & more. The walk-out basement with 8-foot sliding glass door, affords loads of natural light and easy access to your private backyard oasis, including a gas fireplace, Wet Bar, pool table, making it the "go to" spot for entertaining & or quiet nights in. The lower level bedroom, with egress window, custom 3-piece bathroom w/high end finishes & features. The professionally landscaped backyard boasts a 2-tier custom deck with multiple zones for entertaining, outdoor television viewing, a hot tub, and a stone fire feature for a muskoka-like feel in your own backyard! The extra-long driveway, is large enough to add a garage, has ample parking for multiple vehicles. All conveniently located on one of the most sought- after streets in Cambridge & all just a short stroll from the Grand River Rail & Sudden Tract hiking trails, nearby shops, restaurants, major highways, schools and minutes from several amenities - spend $$Hundreds of Thousands LESS by moving to Cambridge!
Property Description
207 West River Road, Cambridge, N1S 2Z9
Property type
Detached
Lot size
< .50 acres
Style
Bungalow
Approx. Area
N/A Sqft
Home Overview
Last check for updates
Virtual tour
N/A
Basement information
Full,Finished
Building size
N/A
Status
In-Active
Property sub type
Maintenance fee
$N/A
Year built
2024
Walk around the neighborhood
207 West River Road, Cambridge, N1S 2Z9Nearby Places

Shally Shi
Sales Representative, Dolphin Realty Inc
English, Mandarin
Residential ResaleProperty ManagementPre Construction
Mortgage Information
Estimated Payment
$0 Principal and Interest
 Walk Score for 207 West River Road
Walk Score for 207 West River Road

Book a Showing
Tour this home with Shally
Frequently Asked Questions about West River Road
Recently Sold Homes in Cambridge
Check out recently sold properties. Listings updated daily
No Image Found
Local MLS®️ rules require you to log in and accept their terms of use to view certain listing data.
No Image Found
Local MLS®️ rules require you to log in and accept their terms of use to view certain listing data.
No Image Found
Local MLS®️ rules require you to log in and accept their terms of use to view certain listing data.
No Image Found
Local MLS®️ rules require you to log in and accept their terms of use to view certain listing data.
No Image Found
Local MLS®️ rules require you to log in and accept their terms of use to view certain listing data.
No Image Found
Local MLS®️ rules require you to log in and accept their terms of use to view certain listing data.
No Image Found
Local MLS®️ rules require you to log in and accept their terms of use to view certain listing data.
No Image Found
Local MLS®️ rules require you to log in and accept their terms of use to view certain listing data.
Check out 100+ listings near this property. Listings updated daily
See the Latest Listings by Cities
1500+ home for sale in Ontario
