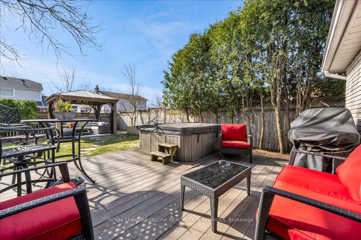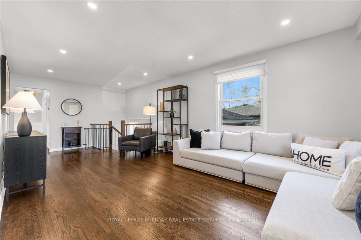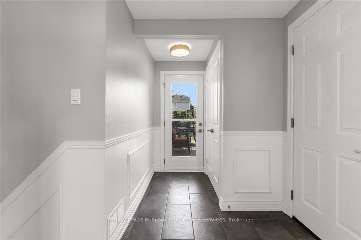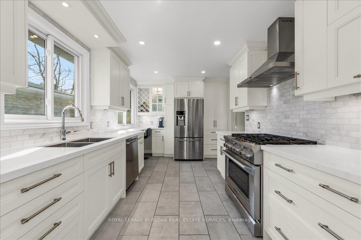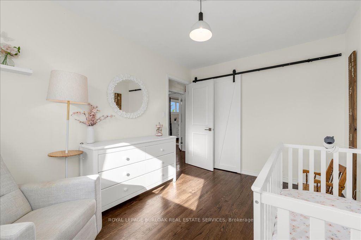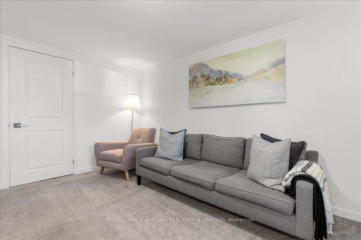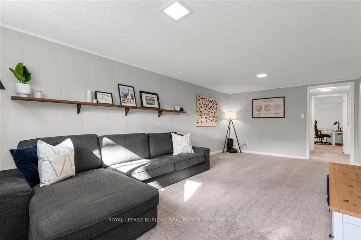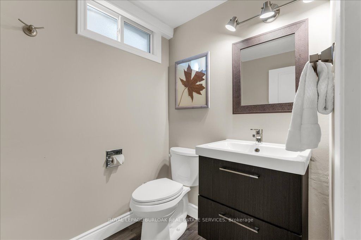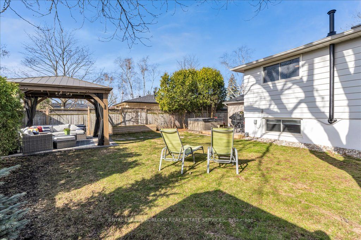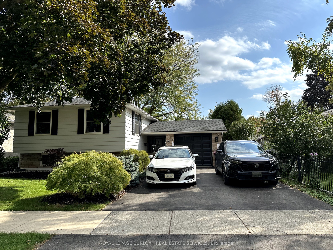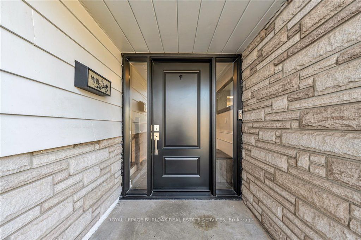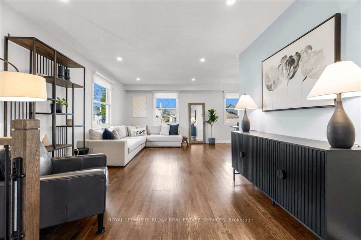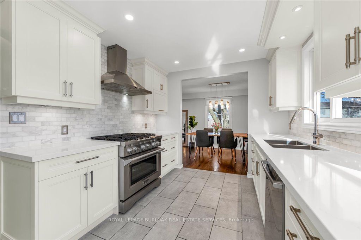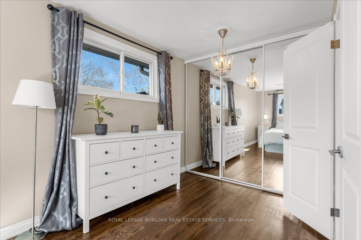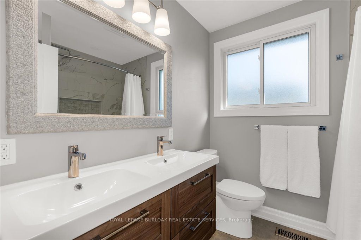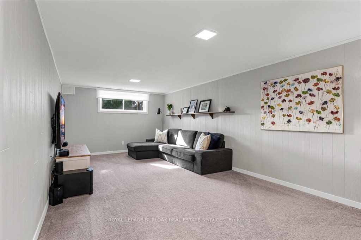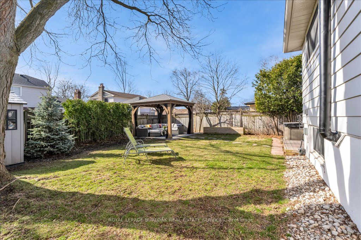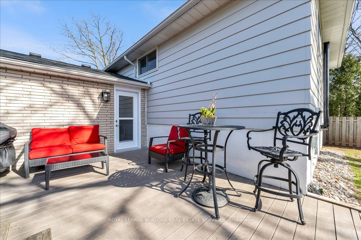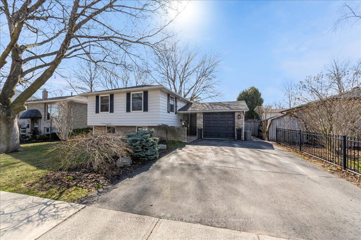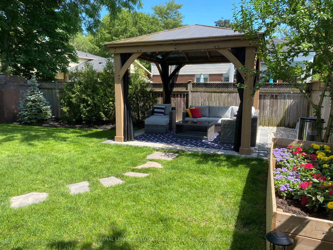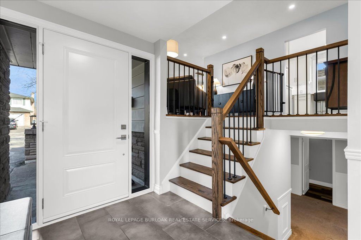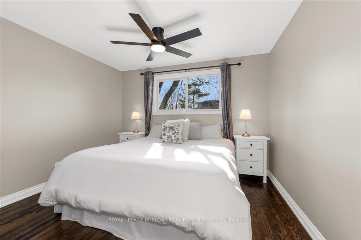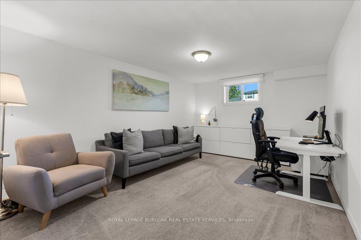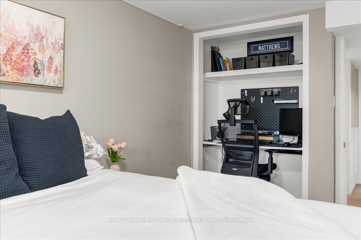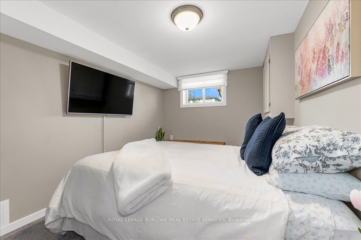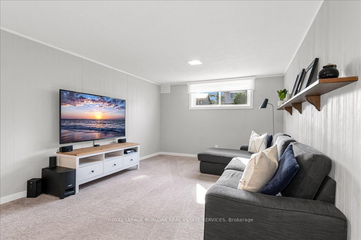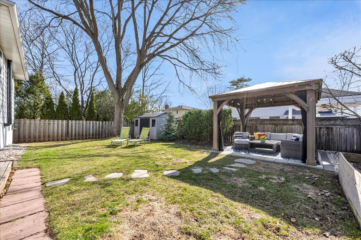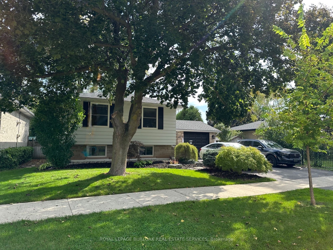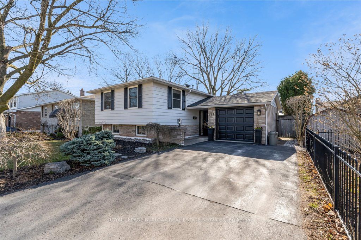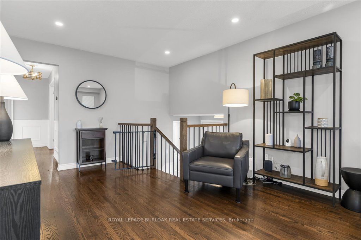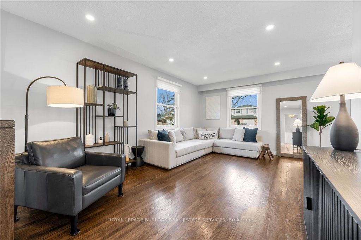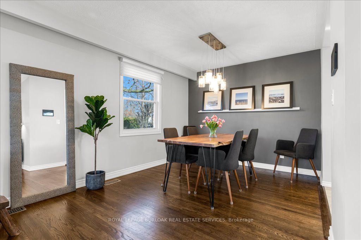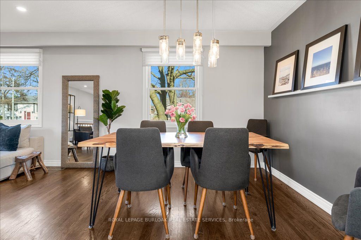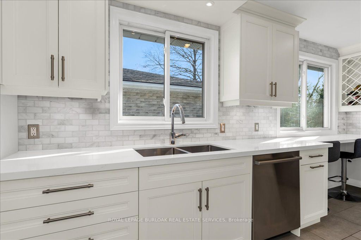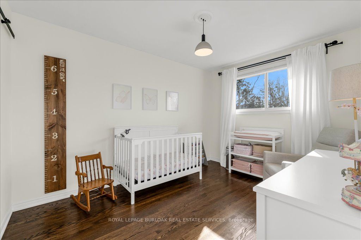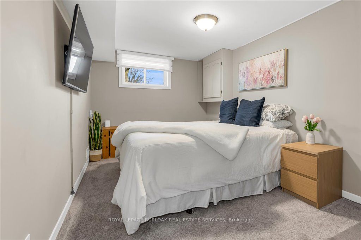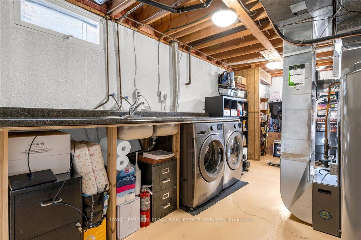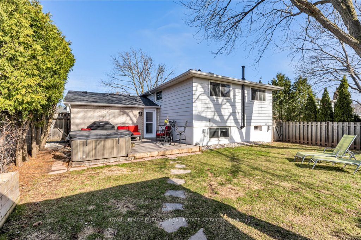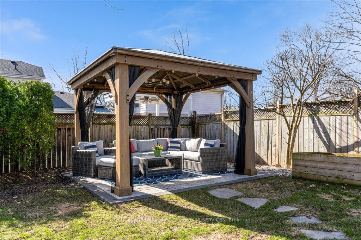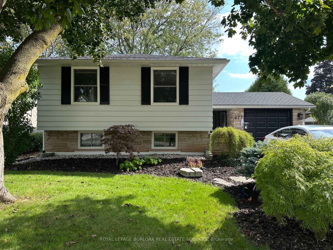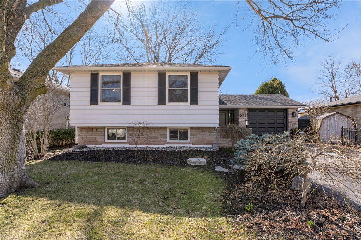
List Price: $1,199,900
677 MacLaren Drive, Burlington, L7N 2Z5
- By ROYAL LEPAGE BURLOAK REAL ESTATE SERVICES
Detached|MLS - #W12068821|New
4 Bed
2 Bath
700-1100 Sqft.
Attached Garage
Price comparison with similar homes in Burlington
Compared to 41 similar homes
-2.4% Lower↓
Market Avg. of (41 similar homes)
$1,229,599
Note * Price comparison is based on the similar properties listed in the area and may not be accurate. Consult licences real estate agent for accurate comparison
Room Information
| Room Type | Features | Level |
|---|---|---|
| Kitchen 4.58 x 2.93 m | Stainless Steel Appl, Renovated, Quartz Counter | Main |
| Dining Room 3.08 x 2.98 m | L-Shaped Room, Hardwood Floor, Overlooks Backyard | Main |
| Primary Bedroom 5.75 x 3.54 m | W/W Closet, Double Doors, Hardwood Floor | Main |
| Bedroom 2 3.78 x 2.89 m | Hardwood Floor, Large Closet, Overlooks Backyard | Main |
| Bedroom 3 4.42 x 3.41 m | Large Closet, Broadloom, Large Window | Lower |
| Bedroom 4 4.42 x 2.63 m | Large Window, Large Closet, Broadloom | Lower |
Client Remarks
Welcome to the Home of Your Dreams in South Burlington! Nestled on a peaceful, tree-lined street in one of Burlington's most desirable family-friendly neighbourhoods this stunningly updated 2+2 bed split-level bungalow offers the perfect blend of style, comfort & convenience! Whether you're downsizing, upsizing, or buying your first home, this property is ideal for everyone with just a few steps to each level, making it perfect for easy living! Plus enjoy the convenience of inside entry to the attached garage & direct access to the backyard making everyday life even easier! The Chefs Kitchen is sure to Inspire! At the heart of the home is the show-stopping kitchen complete with high-end stainless-steel appliances, quartz countertops & custom cabinetry! Its a space where you'll love to create & entertain all while enjoying the luxury of high-end finishes! This home is designed for Comfort & Flexibility since it was originally a 3-bedroom home! It now features a luxurious, oversized primary suite that easily fits a king-size bed, (your perfect retreat at the end of the day), but can be easily converted back! The home showcases refinished hardwood floors, a beautifully renovated bathroom (2018) complete with heated flooring, providing a touch of luxury in everyday life & a fully finished lower level with two more bedrooms, renovated bathroom (2024) & a spacious family room! Enjoy your private, fully fenced backyard oasis with a gorgeous gazebo (2021), a spacious shed (2021) along with a relaxing hot tub! Whether you're hosting summer BBQs, unwinding after a long day, or watching kids & pets play, this outdoor space is pure perfection! Move-In Ready with Major Updates: Roof 2023; Air Conditioner 2023; Front & Back Doors 2024; Washer & Dryer 2024! This Prime Location is just Minutes to top-rated schools, parks, shopping, GO & highways! This neighbourhood is a true community where neighbours become friends! It's more than just a place to live, its a place to belong!
Property Description
677 MacLaren Drive, Burlington, L7N 2Z5
Property type
Detached
Lot size
< .50 acres
Style
Bungalow-Raised
Approx. Area
N/A Sqft
Home Overview
Basement information
Full,Finished
Building size
N/A
Status
In-Active
Property sub type
Maintenance fee
$N/A
Year built
--
Walk around the neighborhood
677 MacLaren Drive, Burlington, L7N 2Z5Nearby Places

Shally Shi
Sales Representative, Dolphin Realty Inc
English, Mandarin
Residential ResaleProperty ManagementPre Construction
Mortgage Information
Estimated Payment
$0 Principal and Interest
 Walk Score for 677 MacLaren Drive
Walk Score for 677 MacLaren Drive

Book a Showing
Tour this home with Shally
Frequently Asked Questions about MacLaren Drive
Recently Sold Homes in Burlington
Check out recently sold properties. Listings updated daily
No Image Found
Local MLS®️ rules require you to log in and accept their terms of use to view certain listing data.
No Image Found
Local MLS®️ rules require you to log in and accept their terms of use to view certain listing data.
No Image Found
Local MLS®️ rules require you to log in and accept their terms of use to view certain listing data.
No Image Found
Local MLS®️ rules require you to log in and accept their terms of use to view certain listing data.
No Image Found
Local MLS®️ rules require you to log in and accept their terms of use to view certain listing data.
No Image Found
Local MLS®️ rules require you to log in and accept their terms of use to view certain listing data.
No Image Found
Local MLS®️ rules require you to log in and accept their terms of use to view certain listing data.
No Image Found
Local MLS®️ rules require you to log in and accept their terms of use to view certain listing data.
Check out 100+ listings near this property. Listings updated daily
See the Latest Listings by Cities
1500+ home for sale in Ontario
