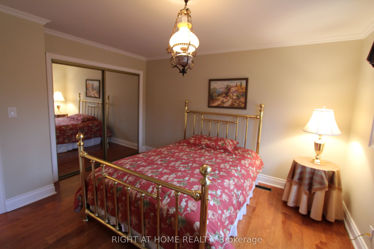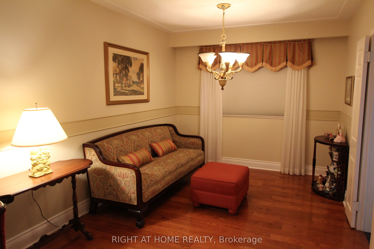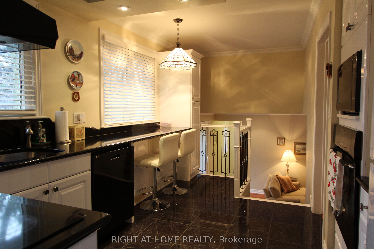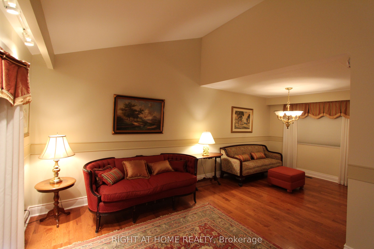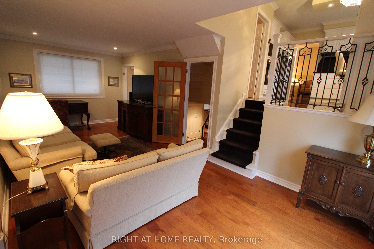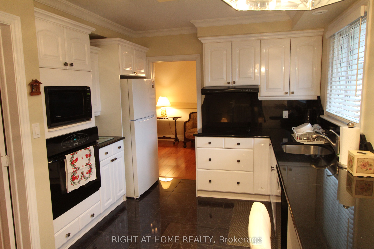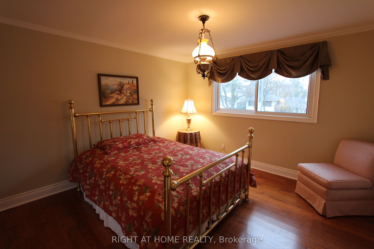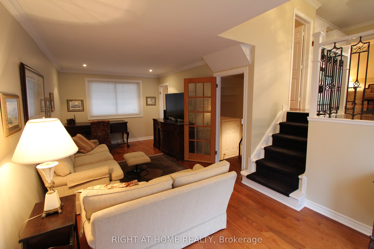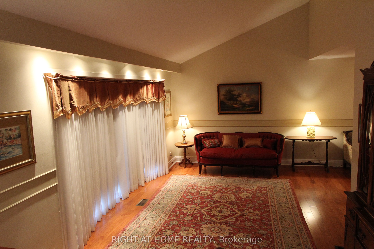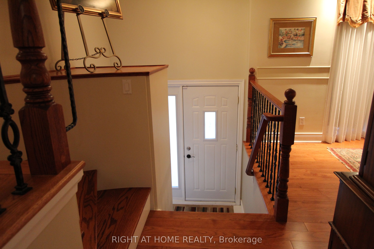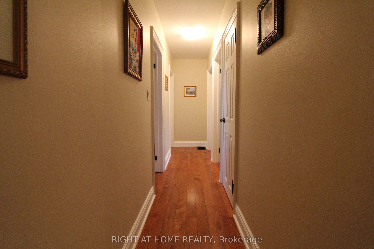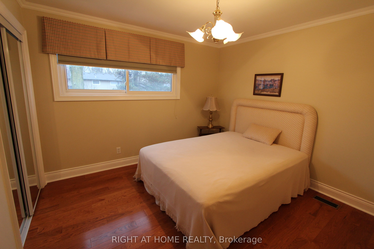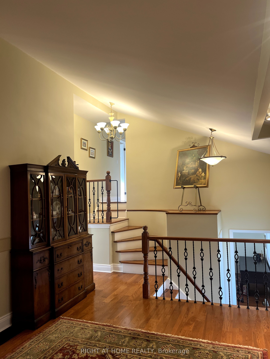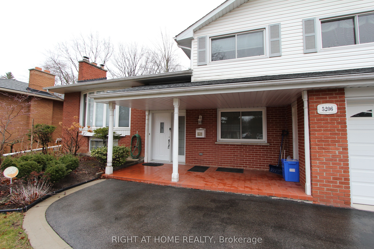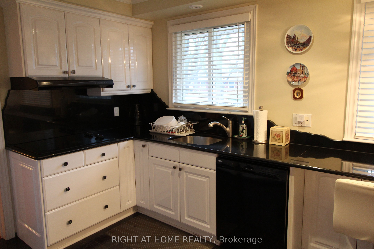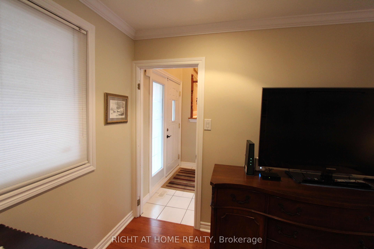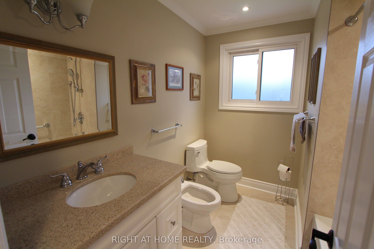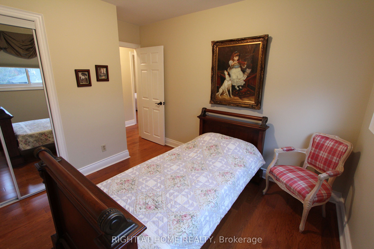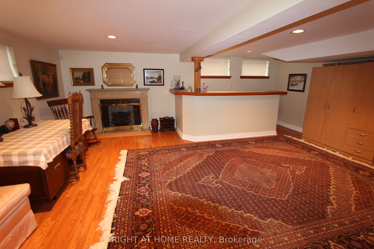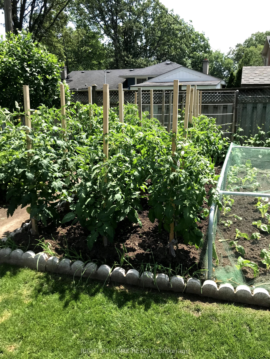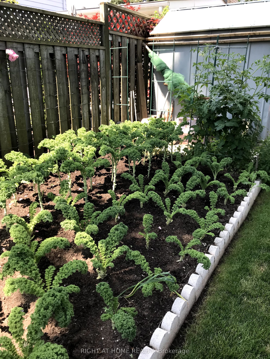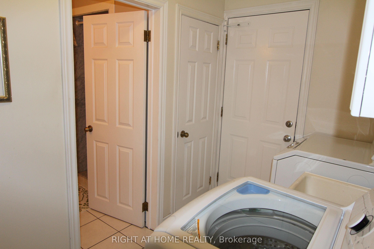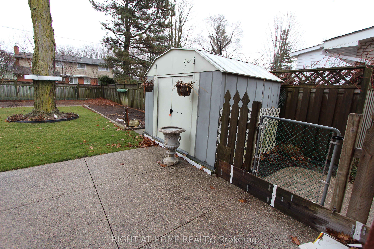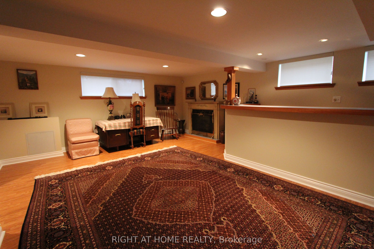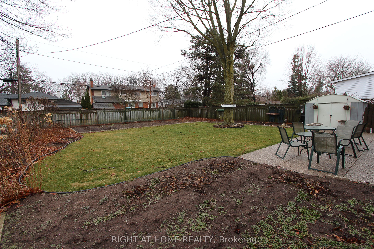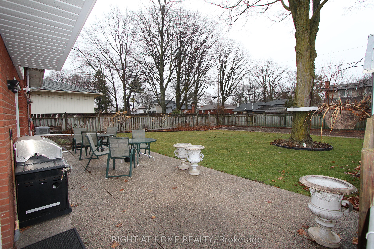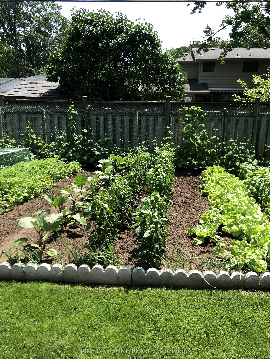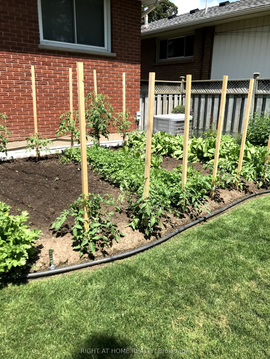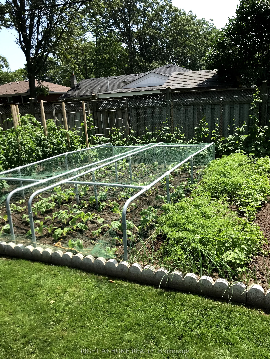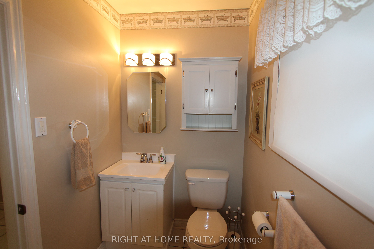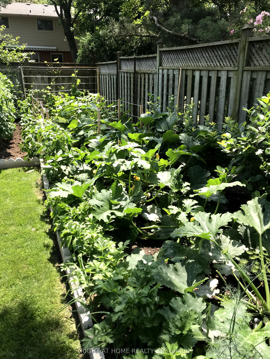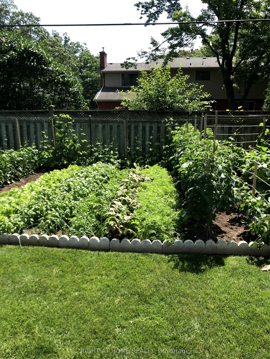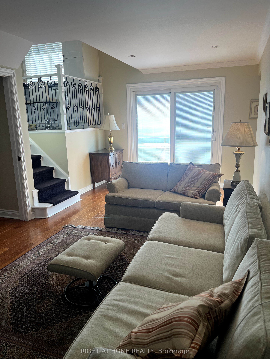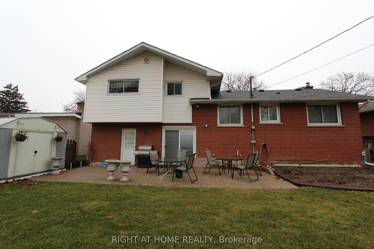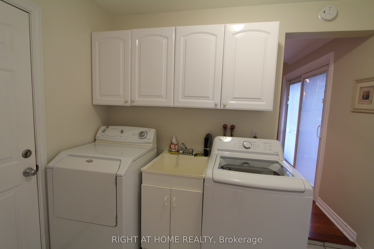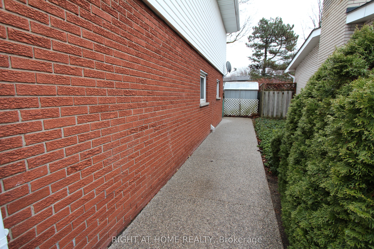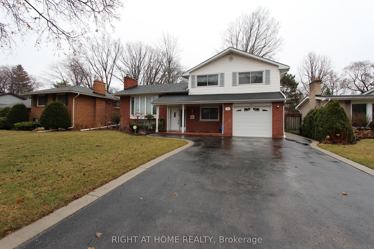
List Price: $1,239,000
5206 Mulberry Drive, Burlington, L7L 3P4
- By RIGHT AT HOME REALTY
Detached|MLS - #W12087727|New
3 Bed
2 Bath
1100-1500 Sqft.
60 x 120 Feet
Built-In Garage
Price comparison with similar homes in Burlington
Compared to 41 similar homes
-4.2% Lower↓
Market Avg. of (41 similar homes)
$1,293,180
Note * Price comparison is based on the similar properties listed in the area and may not be accurate. Consult licences real estate agent for accurate comparison
Room Information
| Room Type | Features | Level |
|---|---|---|
| Primary Bedroom 4.039 x 3.658 m | Hardwood Floor, Large Closet | Upper |
| Bedroom 2 3.353 x 3.124 m | Hardwood Floor, Closet | Upper |
| Bedroom 3 3.048 x 2.819 m | Hardwood Floor, Closet | Upper |
| Living Room 5.182 x 3.658 m | Hardwood Floor, Pot Lights, Vaulted Ceiling(s) | In Between |
| Dining Room 3.353 x 2.819 m | Hardwood Floor, Combined w/Living, Overlooks Backyard | In Between |
| Kitchen 4.572 x 2.438 m | Tile Floor, Pot Lights, Stone Counters | In Between |
Client Remarks
Welcome to this sought after detached 3 bedroom sidesplit on a generous sized lot. Mature trees surround this well established neighbourhood. Step outside to enjoy an oasis full of beautiful perennial gardens and several large areas for growing your favourite vegetables (see pics). 4pc bath (2013), Hardwood floors (2013), updated HVAC (Furnace and A/C owned (2013), Roof (approx 2013), Parking for up to 5 on a doublewide private driveway (repaved w/curbs 2015). Use the garage to store all your outdoor items or for extra storage. Short distance to various amenities, shops, restaurants, medical facilities, schools, Appleby GO station. Walking distance to multiple parks (including Burloak & Paletta Waterfront Park) and Lake Ontario. Perfectly situated with easy access in and out of the city via multiple highways.
Property Description
5206 Mulberry Drive, Burlington, L7L 3P4
Property type
Detached
Lot size
N/A acres
Style
Sidesplit 3
Approx. Area
N/A Sqft
Home Overview
Last check for updates
Virtual tour
N/A
Basement information
Crawl Space,Finished
Building size
N/A
Status
In-Active
Property sub type
Maintenance fee
$N/A
Year built
2024
Walk around the neighborhood
5206 Mulberry Drive, Burlington, L7L 3P4Nearby Places

Shally Shi
Sales Representative, Dolphin Realty Inc
English, Mandarin
Residential ResaleProperty ManagementPre Construction
Mortgage Information
Estimated Payment
$0 Principal and Interest
 Walk Score for 5206 Mulberry Drive
Walk Score for 5206 Mulberry Drive

Book a Showing
Tour this home with Shally
Frequently Asked Questions about Mulberry Drive
Recently Sold Homes in Burlington
Check out recently sold properties. Listings updated daily
No Image Found
Local MLS®️ rules require you to log in and accept their terms of use to view certain listing data.
No Image Found
Local MLS®️ rules require you to log in and accept their terms of use to view certain listing data.
No Image Found
Local MLS®️ rules require you to log in and accept their terms of use to view certain listing data.
No Image Found
Local MLS®️ rules require you to log in and accept their terms of use to view certain listing data.
No Image Found
Local MLS®️ rules require you to log in and accept their terms of use to view certain listing data.
No Image Found
Local MLS®️ rules require you to log in and accept their terms of use to view certain listing data.
No Image Found
Local MLS®️ rules require you to log in and accept their terms of use to view certain listing data.
No Image Found
Local MLS®️ rules require you to log in and accept their terms of use to view certain listing data.
Check out 100+ listings near this property. Listings updated daily
See the Latest Listings by Cities
1500+ home for sale in Ontario
