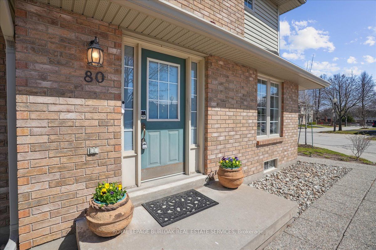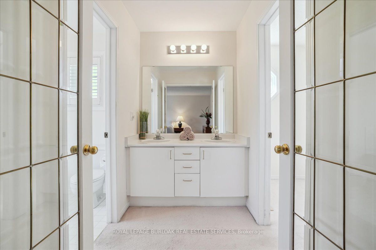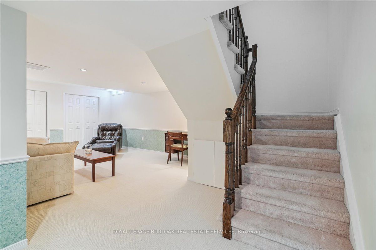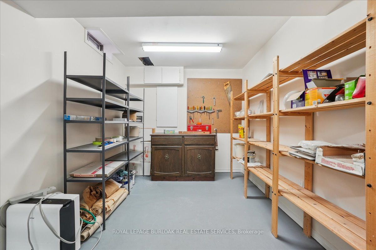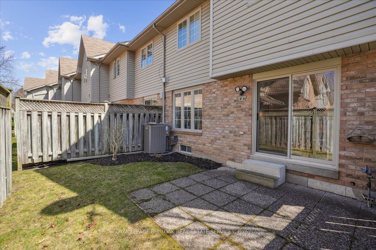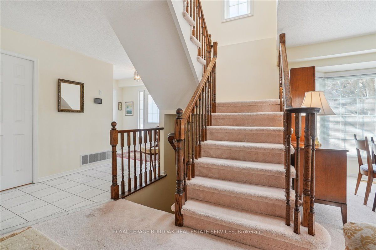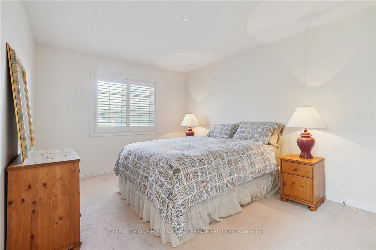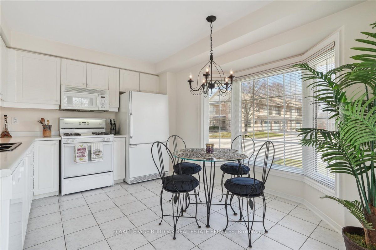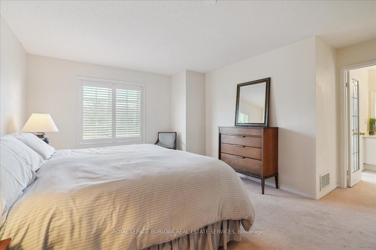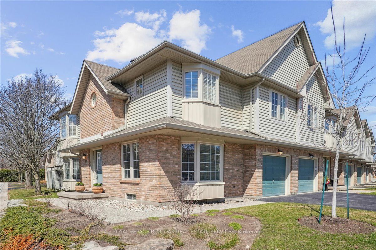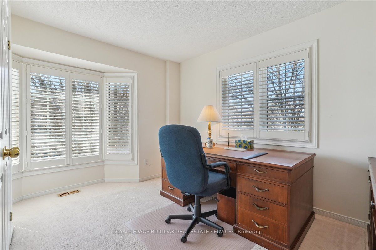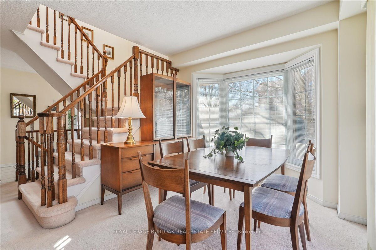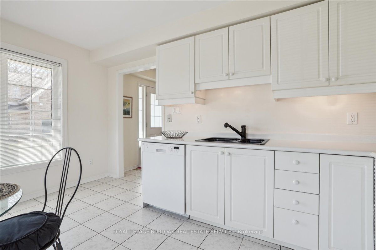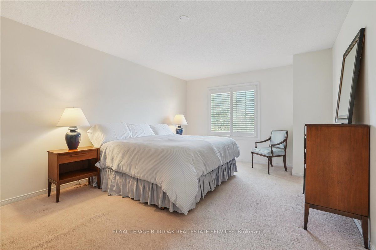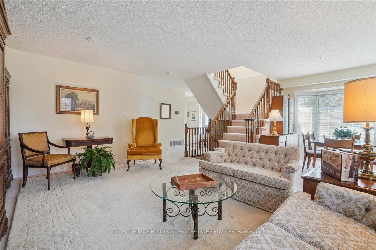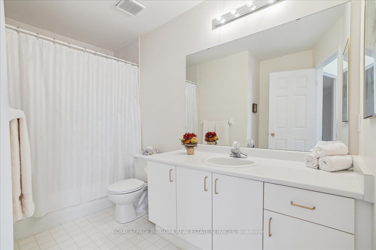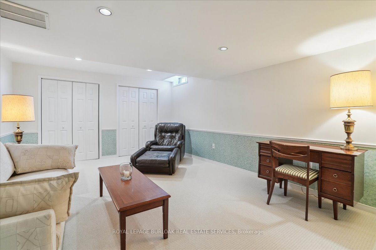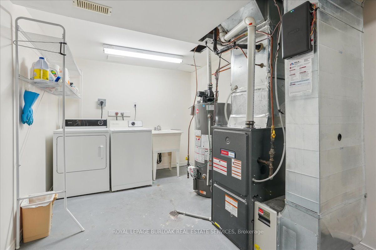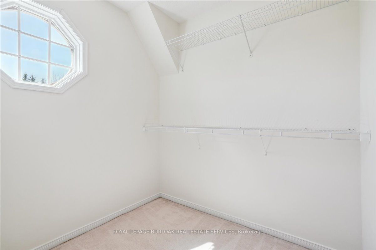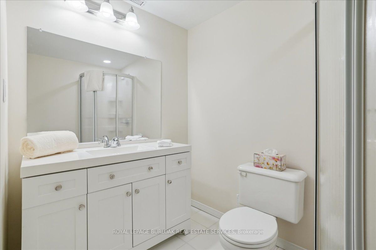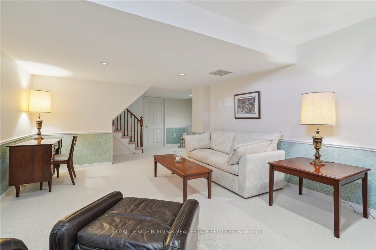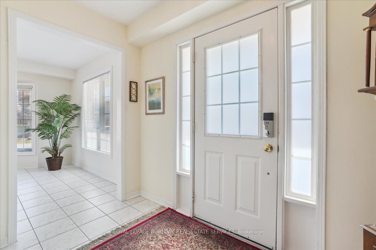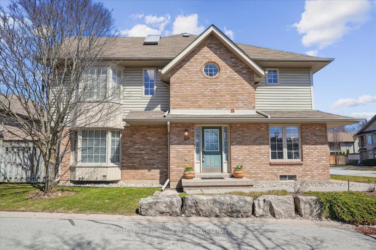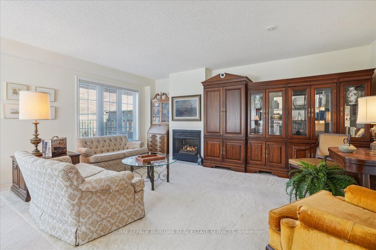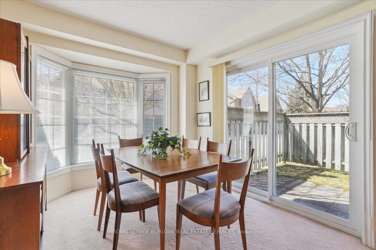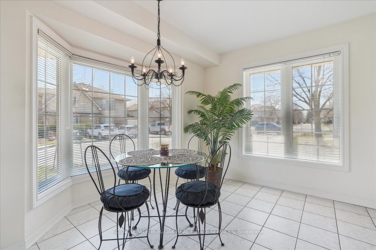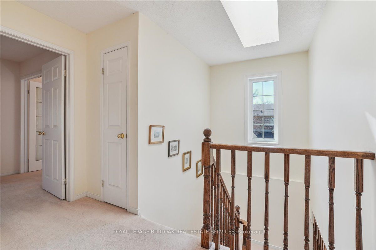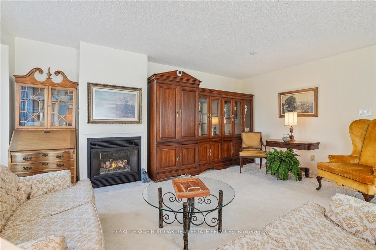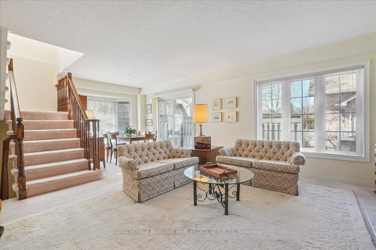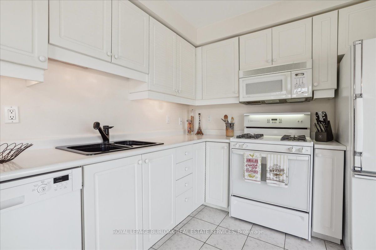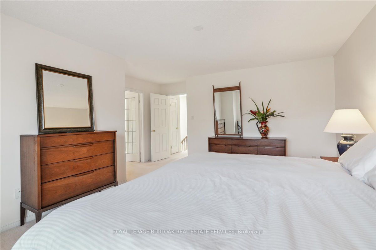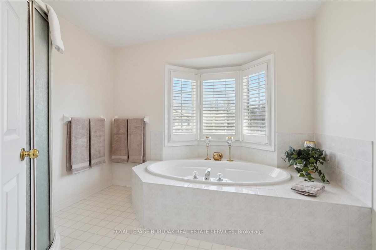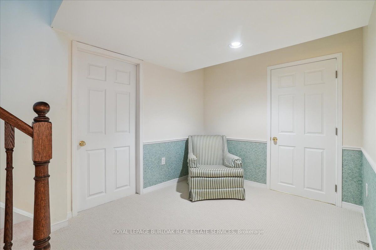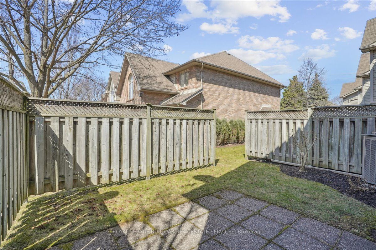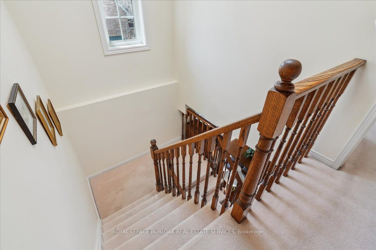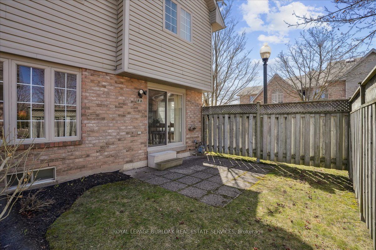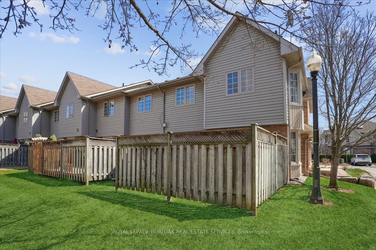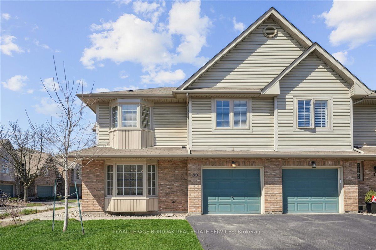
List Price: $899,000 + $481 maint. fee
3333 New Street, Burlington, L7N 1N1
- By ROYAL LEPAGE BURLOAK REAL ESTATE SERVICES
Condo Townhouse|MLS - #W12069169|Sold Conditional
3 Bed
4 Bath
1600-1799 Sqft.
Built-In Garage
Included in Maintenance Fee:
Common Elements
Building Insurance
Parking
Price comparison with similar homes in Burlington
Compared to 9 similar homes
-4.6% Lower↓
Market Avg. of (9 similar homes)
$942,766
Note * Price comparison is based on the similar properties listed in the area and may not be accurate. Consult licences real estate agent for accurate comparison
Room Information
| Room Type | Features | Level |
|---|---|---|
| Living Room 5.26 x 3.65 m | Combined w/Dining, Gas Fireplace | Ground |
| Dining Room 2.82 x 2.74 m | Combined w/Living, Bay Window, W/O To Patio | Ground |
| Kitchen 4.19 x 3.04 m | Bay Window, B/I Microwave, B/I Dishwasher | Ground |
| Primary Bedroom 5.15 x 3.65 m | Walk-In Closet(s), 5 Pc Ensuite, California Shutters | Second |
| Bedroom 4.14 x 3.22 m | Double Closet, California Shutters | Second |
| Bedroom 3.58 x 2.64 m | Double Closet, Bay Window, California Shutters | Second |
Client Remarks
Spacious Saphir Premium End unit located in the highly desirable Roseland Green complex. The unit is over 2,300 Sq. Ft. of living space on all levels. It is highlighted by an open and expansive living and dining room area featuring a cozy gas fireplace. There is an open concept central split landing staircase. It is flooded by the light from the skylight above the stairway and the large window on the stairway middle landing as well as the large main windows and the front door side light window panels. The spacious front foyer has a ceramic tile floor, a double closet, a powder room, garage inside entry door and leads to the bright and sunny, large eat in kitchen with bay window. What better place is there to start your day with your morning coffee. The amazing Primary Bedroom suite is a private haven featuring double French doors opening to the dressing area with twin sink vanity and a large walk-in closet. The separate ensuite area has a corner shower and a step-up oval tub set in a bay window and surrounded with ample deck space for your special decorative items. The fully finished lower level features a large landing area, a rec. room that would make an ideal games room or just a spot to get away and relax. This room features a wall to wall closet. There is also a large three piece bathroom with corner shower and new vanity and light fixture. The lower level is finished off with a spacious laundry / storage / workshop area. Great location close to shopping, schools and transportation. This is an opportunity to put your stamp on an fantastic, bright and spacious end unit in one of Burlington's most desirable complexes. **INTERBOARD LISTING: CORNERSTONE - HAMILTON-BURLINGTON**
Property Description
3333 New Street, Burlington, L7N 1N1
Property type
Condo Townhouse
Lot size
N/A acres
Style
2-Storey
Approx. Area
N/A Sqft
Home Overview
Last check for updates
Virtual tour
N/A
Basement information
Finished,Full
Building size
N/A
Status
In-Active
Property sub type
Maintenance fee
$480.91
Year built
2024
Amenities
Visitor Parking
Walk around the neighborhood
3333 New Street, Burlington, L7N 1N1Nearby Places

Shally Shi
Sales Representative, Dolphin Realty Inc
English, Mandarin
Residential ResaleProperty ManagementPre Construction
Mortgage Information
Estimated Payment
$0 Principal and Interest
 Walk Score for 3333 New Street
Walk Score for 3333 New Street

Book a Showing
Tour this home with Shally
Frequently Asked Questions about New Street
Recently Sold Homes in Burlington
Check out recently sold properties. Listings updated daily
No Image Found
Local MLS®️ rules require you to log in and accept their terms of use to view certain listing data.
No Image Found
Local MLS®️ rules require you to log in and accept their terms of use to view certain listing data.
No Image Found
Local MLS®️ rules require you to log in and accept their terms of use to view certain listing data.
No Image Found
Local MLS®️ rules require you to log in and accept their terms of use to view certain listing data.
No Image Found
Local MLS®️ rules require you to log in and accept their terms of use to view certain listing data.
No Image Found
Local MLS®️ rules require you to log in and accept their terms of use to view certain listing data.
No Image Found
Local MLS®️ rules require you to log in and accept their terms of use to view certain listing data.
No Image Found
Local MLS®️ rules require you to log in and accept their terms of use to view certain listing data.
Check out 100+ listings near this property. Listings updated daily
See the Latest Listings by Cities
1500+ home for sale in Ontario
