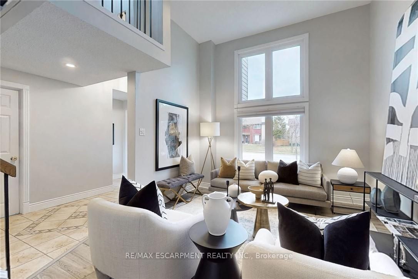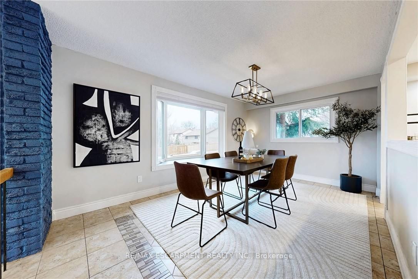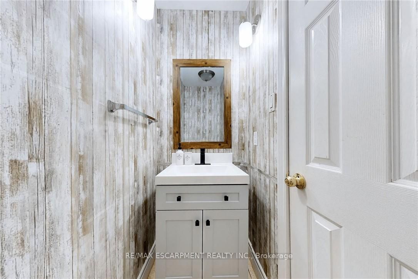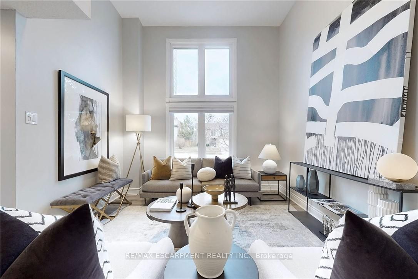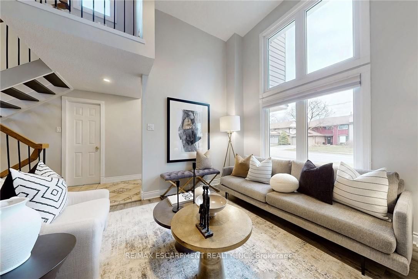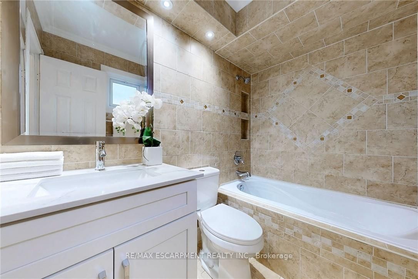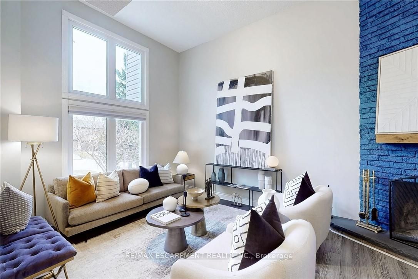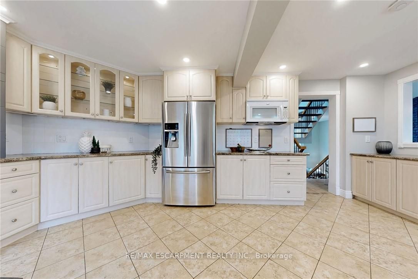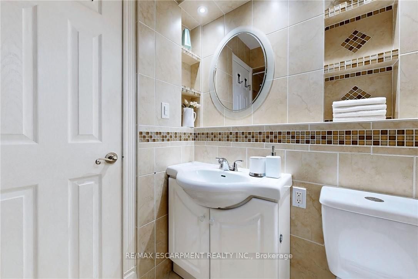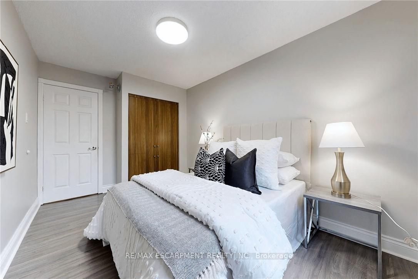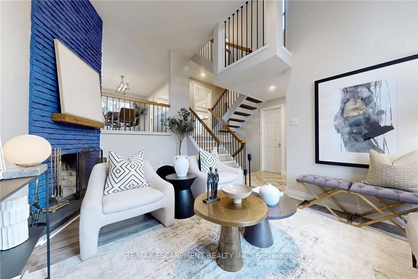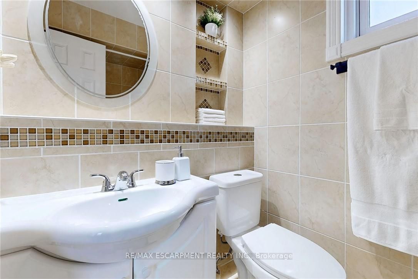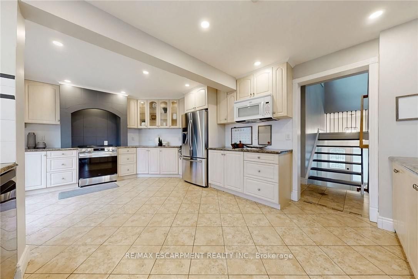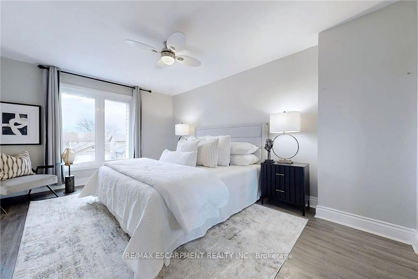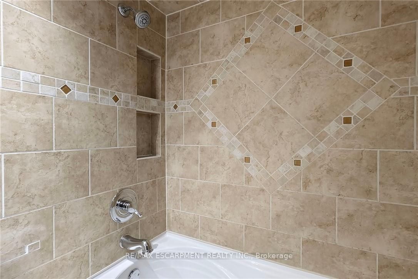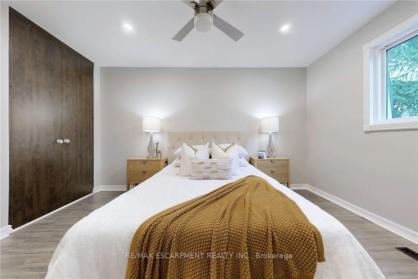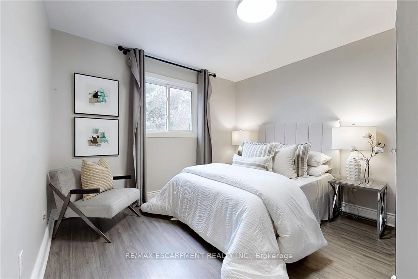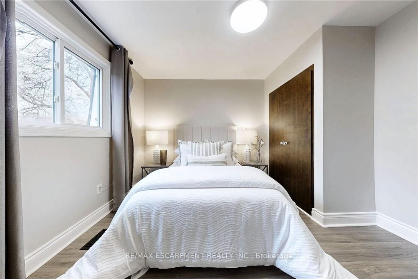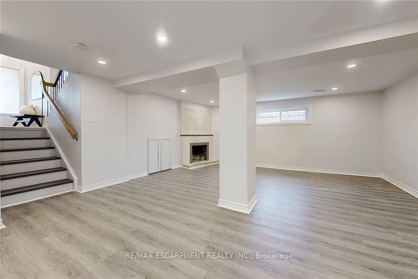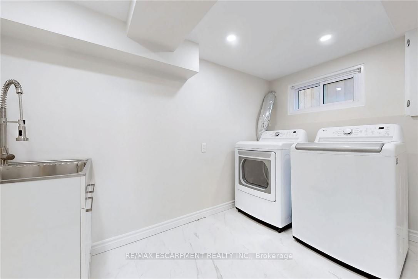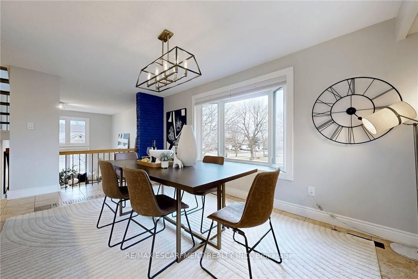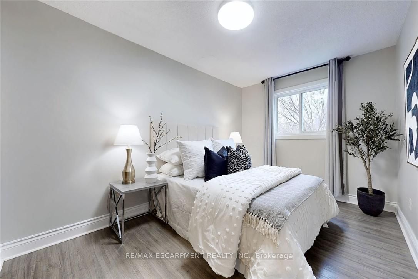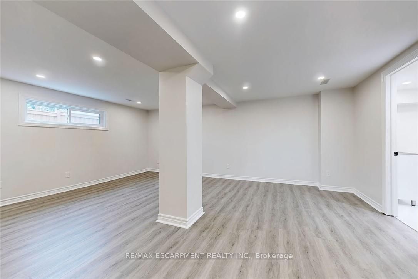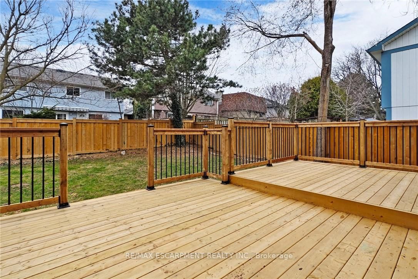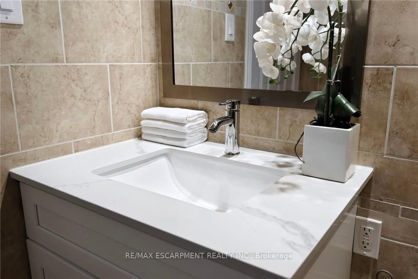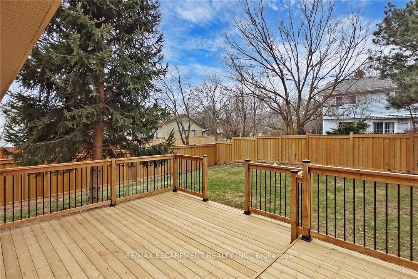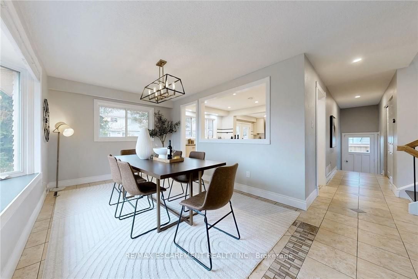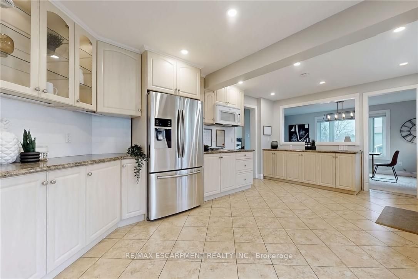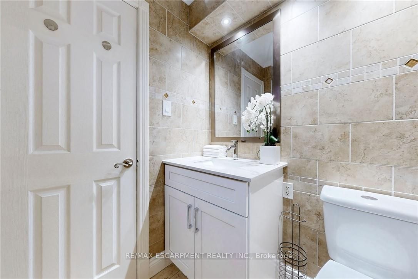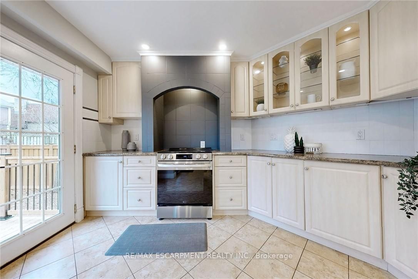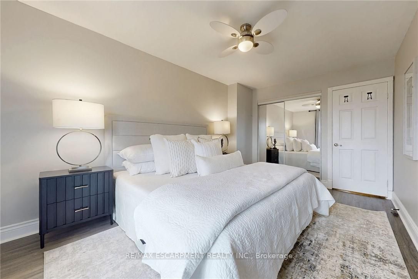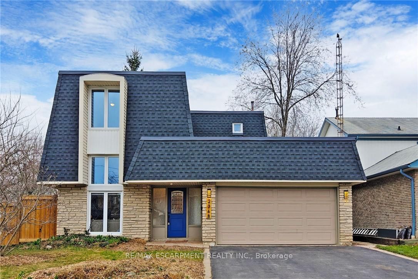
List Price: $1,150,000
2368 Cavendish Drive, Burlington, L7P 3B8
- By RE/MAX ESCARPMENT REALTY INC.
Detached|MLS - #W12085149|New
4 Bed
3 Bath
1500-2000 Sqft.
Attached Garage
Price comparison with similar homes in Burlington
Compared to 54 similar homes
-36.7% Lower↓
Market Avg. of (54 similar homes)
$1,817,450
Note * Price comparison is based on the similar properties listed in the area and may not be accurate. Consult licences real estate agent for accurate comparison
Room Information
| Room Type | Features | Level |
|---|---|---|
| Living Room 3.3 x 5 m | Fireplace, Laminate, Open Concept | Main |
| Kitchen 5.99 x 3.81 m | Double Sink, Open Concept, Tile Floor | Main |
| Dining Room 4.93 x 3.05 m | Open Concept, Tile Floor | Main |
| Primary Bedroom 4.8 x 3.48 m | Ensuite Bath, Laminate | Second |
| Bedroom 4.17 x 3.15 m | Laminate | Second |
| Bedroom 4.17 x 2.69 m | Laminate | Second |
| Bedroom 4.17 x 3.35 m | Second |
Client Remarks
Welcome to 2368 Cavendish Drive, a beautifully maintained 4-bedroom, 2.5-bath detached home nestled in one of Burlington's most sought-after family-friendly neighbourhoods. This timeless home offers a warm, multi-level layout filled with natural light and charm, perfect for growing families or those seeking a cottage-like escape in the city. Step into the inviting sunken living room with vaulted ceilings and a cozy woodburning fireplace, ideal for relaxing or entertaining. The bright kitchen features new stainless steel appliances (2024) and flows effortlessly into the dining area, perfect for hosting family dinners and celebrations. Upstairs, you'll find generously sized bedrooms and 2 full baths, while the finished lower level offers additional living space, another wood-burning fireplace great for a family room, office, or guest space. Enjoy the outdoors in your massive fully fenced backyard, complete with a brand new deck (2024/2025) a true dream for gardeners, entertainers, or anyone who loves outdoor living. Recent upgrades include: New fence (2023), New deck (2024/2025), New stove, dishwasher, washer & dryer (2024), Water filtration system (2023), Updated electrical panel (2023). Additional features: Double garage + 3-car driveway, 2 wood-burning fireplaces, Bay window with abundant natural light. Situated just steps from Sinclair Park, top-rated schools, trails, transit, highways, and downtown Burlington this home combines everyday comfort with unmatched convenience. Don't miss this opportunity to own a truly special home in a prime location!
Property Description
2368 Cavendish Drive, Burlington, L7P 3B8
Property type
Detached
Lot size
N/A acres
Style
2-Storey
Approx. Area
N/A Sqft
Home Overview
Basement information
Finished
Building size
N/A
Status
In-Active
Property sub type
Maintenance fee
$N/A
Year built
--
Walk around the neighborhood
2368 Cavendish Drive, Burlington, L7P 3B8Nearby Places

Shally Shi
Sales Representative, Dolphin Realty Inc
English, Mandarin
Residential ResaleProperty ManagementPre Construction
Mortgage Information
Estimated Payment
$0 Principal and Interest
 Walk Score for 2368 Cavendish Drive
Walk Score for 2368 Cavendish Drive

Book a Showing
Tour this home with Shally
Frequently Asked Questions about Cavendish Drive
Recently Sold Homes in Burlington
Check out recently sold properties. Listings updated daily
No Image Found
Local MLS®️ rules require you to log in and accept their terms of use to view certain listing data.
No Image Found
Local MLS®️ rules require you to log in and accept their terms of use to view certain listing data.
No Image Found
Local MLS®️ rules require you to log in and accept their terms of use to view certain listing data.
No Image Found
Local MLS®️ rules require you to log in and accept their terms of use to view certain listing data.
No Image Found
Local MLS®️ rules require you to log in and accept their terms of use to view certain listing data.
No Image Found
Local MLS®️ rules require you to log in and accept their terms of use to view certain listing data.
No Image Found
Local MLS®️ rules require you to log in and accept their terms of use to view certain listing data.
No Image Found
Local MLS®️ rules require you to log in and accept their terms of use to view certain listing data.
Check out 100+ listings near this property. Listings updated daily
See the Latest Listings by Cities
1500+ home for sale in Ontario
