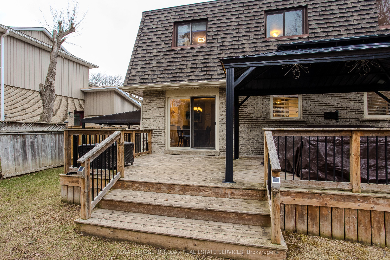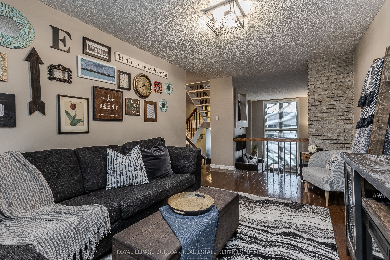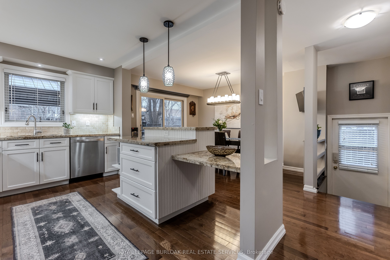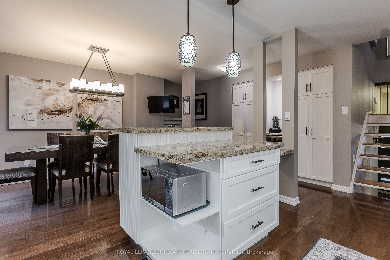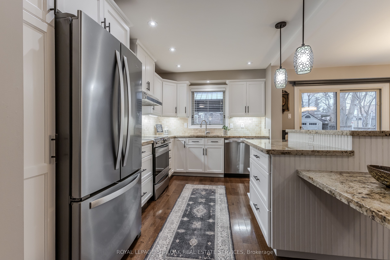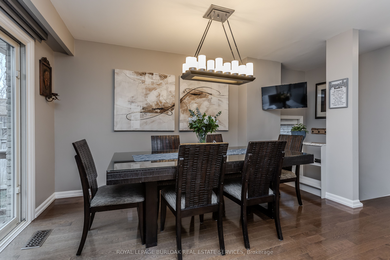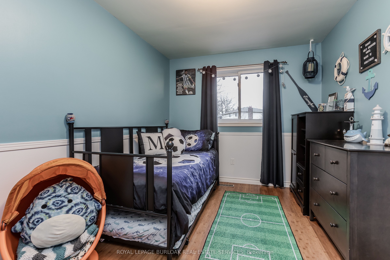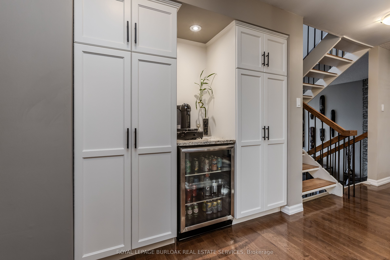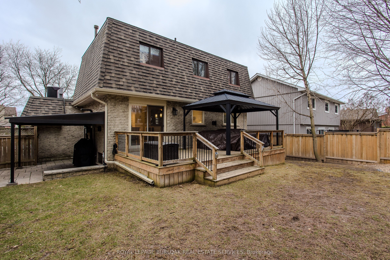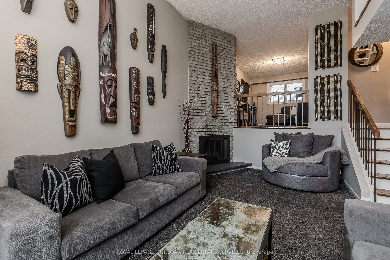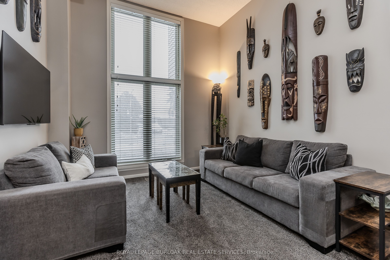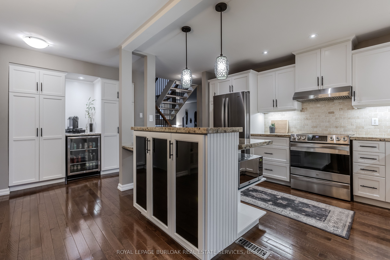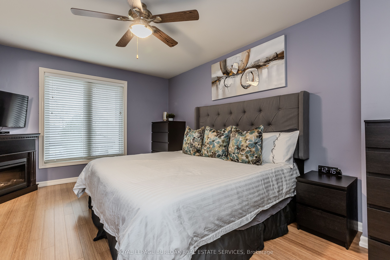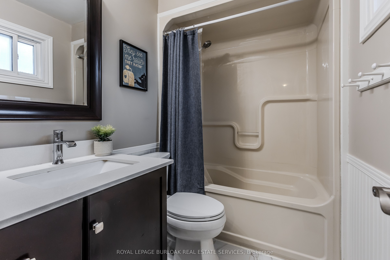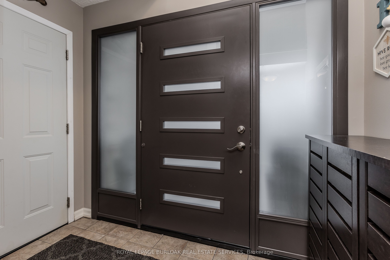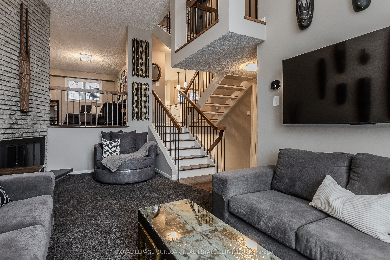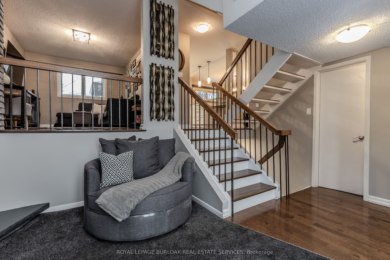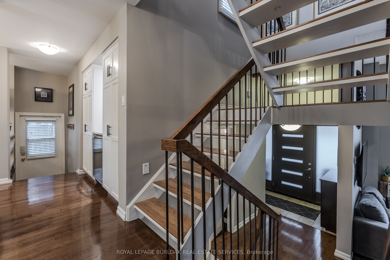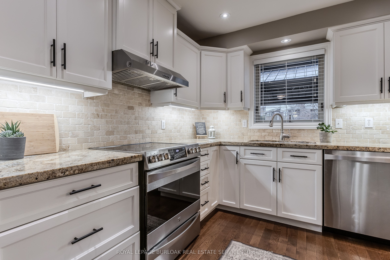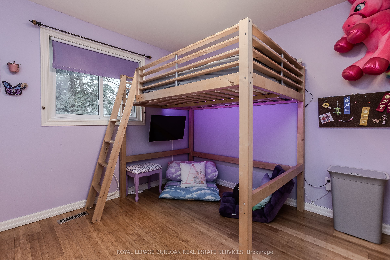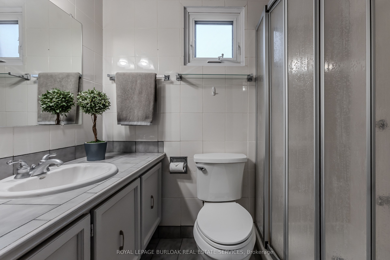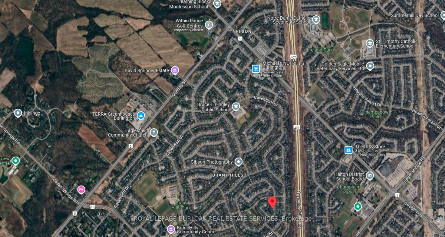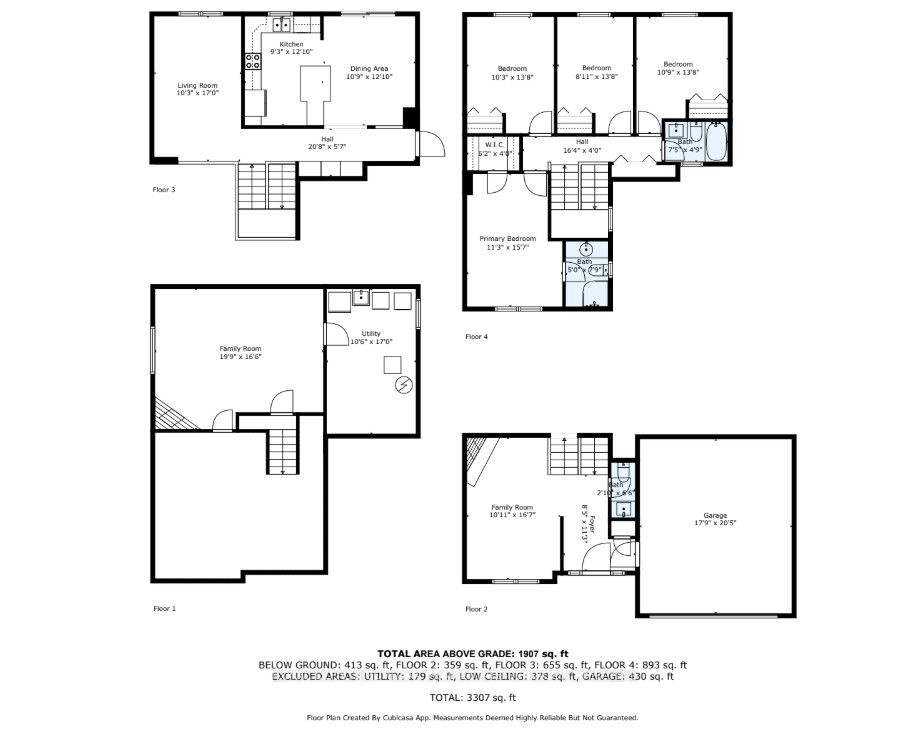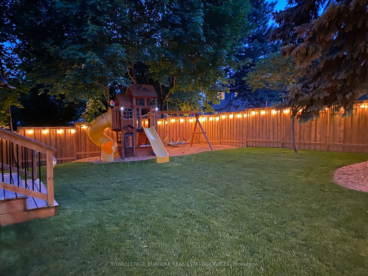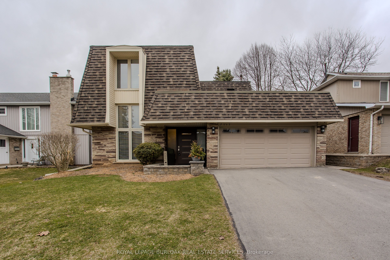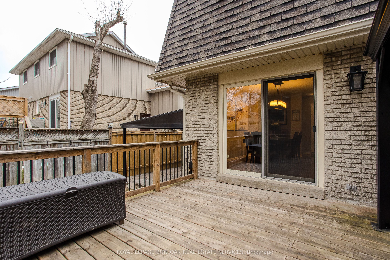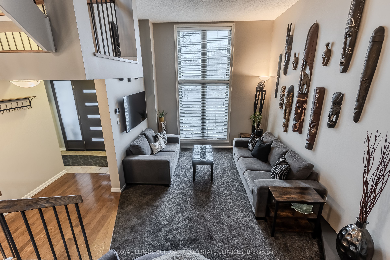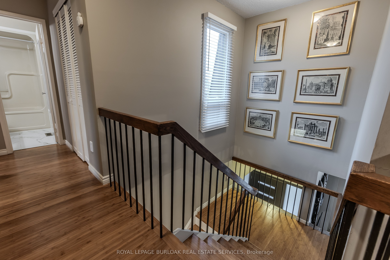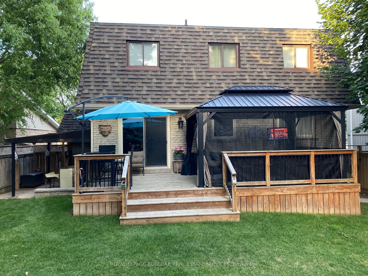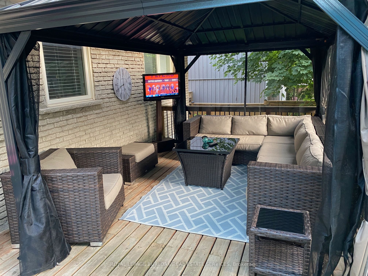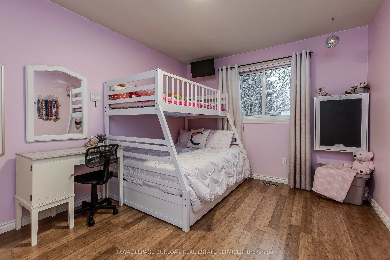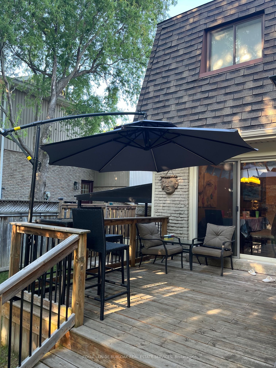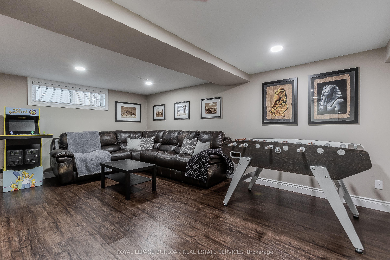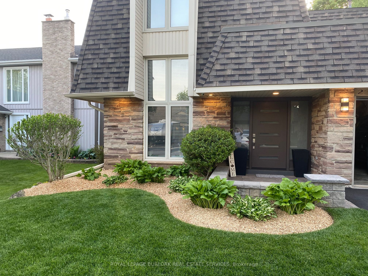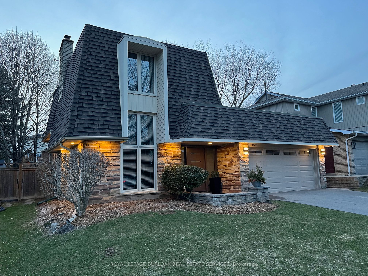
List Price: $1,299,999
2353 Sinclair Circle, Burlington, L7P 3C1
- By ROYAL LEPAGE BURLOAK REAL ESTATE SERVICES
Detached|MLS - #W12063574|New
4 Bed
3 Bath
1500-2000 Sqft.
Attached Garage
Price comparison with similar homes in Burlington
Compared to 56 similar homes
-26.7% Lower↓
Market Avg. of (56 similar homes)
$1,774,037
Note * Price comparison is based on the similar properties listed in the area and may not be accurate. Consult licences real estate agent for accurate comparison
Room Information
| Room Type | Features | Level |
|---|---|---|
| Living Room 3.12 x 5.18 m | Second | |
| Kitchen 2.82 x 3.91 m | Second | |
| Dining Room 3.28 x 3.91 m | Second | |
| Primary Bedroom 3.43 x 4.75 m | Third | |
| Bedroom 3.12 x 4.17 m | Third | |
| Bedroom 2.72 x 4.17 m | Third | |
| Bedroom 3.28 x 4.17 m | Third |
Client Remarks
Welcome to this beautifully updated family home nestled in a quiet, sought-after neighbourhood perfect for growing families. Situated just steps from schools, parks, and transit with easy highway access for commuters this home offers both comfort and convenience in a warm, welcoming community. From the moment you arrive, the curb appeal is undeniable with lovely gardens, a stone interlock front porch, and a sleek modern front door with frosted glass that sets the tone for what's inside. Step into the bright and spacious living room, where soaring ceilings and a massive floor-to-ceiling window flood the space with natural light. A charming brick-surround fireplace adds character and warmth. Upstairs, the hardwood flooring continues throughout the family room and into the thoughtfully designed eat-in kitchen. Perfect for busy family life and entertaining, the kitchen features stone countertops, stainless steel appliances, ample cabinetry, a large island with built-in storage, a cozy dining area, and a stylish coffee bar with a beverage fridge. Walk out from the kitchen to your fully fenced backyard oasis complete with a wooden deck, pergola-covered patio, BBQ, and plenty of green space for kids to play. The upper level offers a private retreat in the spacious primary bedroom with a walk-in closet, fireplace, and a beautifully updated 3-piece ensuite. Three additional well-sized bedrooms and a 4-piece main bath provide space and comfort for the whole family. The finished lower level, with durable laminate flooring, offers flexible living space perfect for a rec room, play area, or guest retreat. This move-in ready home has been lovingly maintained and is ready to welcome its next family. Don't miss your chance to settle into one of Burlington's most family-friendly areas.
Property Description
2353 Sinclair Circle, Burlington, L7P 3C1
Property type
Detached
Lot size
< .50 acres
Style
Backsplit 3
Approx. Area
N/A Sqft
Home Overview
Last check for updates
Virtual tour
N/A
Basement information
Finished,Full
Building size
N/A
Status
In-Active
Property sub type
Maintenance fee
$N/A
Year built
2024
Walk around the neighborhood
2353 Sinclair Circle, Burlington, L7P 3C1Nearby Places

Shally Shi
Sales Representative, Dolphin Realty Inc
English, Mandarin
Residential ResaleProperty ManagementPre Construction
Mortgage Information
Estimated Payment
$0 Principal and Interest
 Walk Score for 2353 Sinclair Circle
Walk Score for 2353 Sinclair Circle

Book a Showing
Tour this home with Shally
Frequently Asked Questions about Sinclair Circle
Recently Sold Homes in Burlington
Check out recently sold properties. Listings updated daily
No Image Found
Local MLS®️ rules require you to log in and accept their terms of use to view certain listing data.
No Image Found
Local MLS®️ rules require you to log in and accept their terms of use to view certain listing data.
No Image Found
Local MLS®️ rules require you to log in and accept their terms of use to view certain listing data.
No Image Found
Local MLS®️ rules require you to log in and accept their terms of use to view certain listing data.
No Image Found
Local MLS®️ rules require you to log in and accept their terms of use to view certain listing data.
No Image Found
Local MLS®️ rules require you to log in and accept their terms of use to view certain listing data.
No Image Found
Local MLS®️ rules require you to log in and accept their terms of use to view certain listing data.
No Image Found
Local MLS®️ rules require you to log in and accept their terms of use to view certain listing data.
Check out 100+ listings near this property. Listings updated daily
See the Latest Listings by Cities
1500+ home for sale in Ontario
