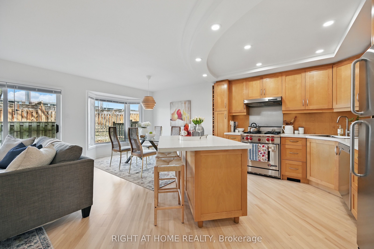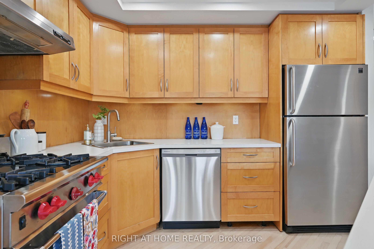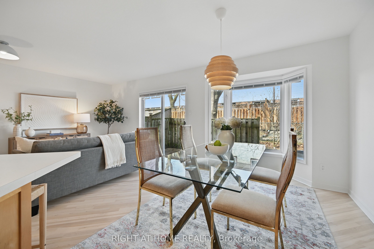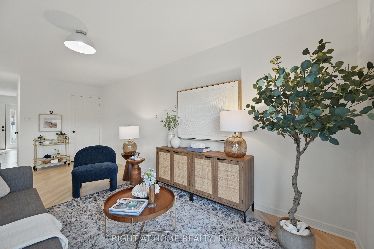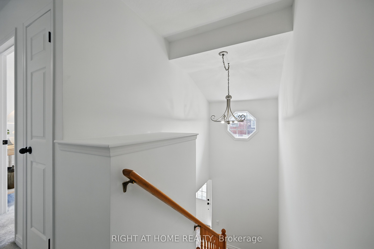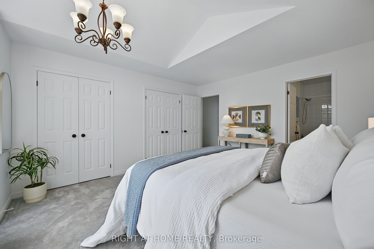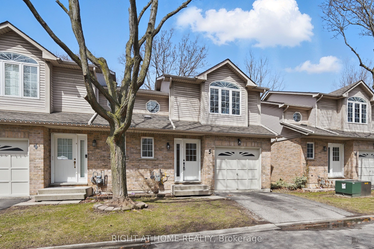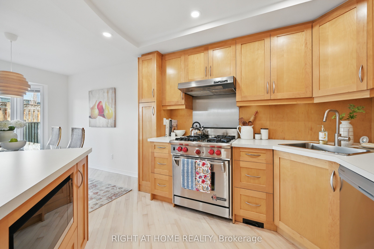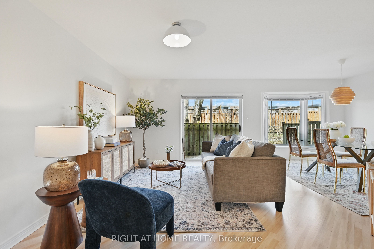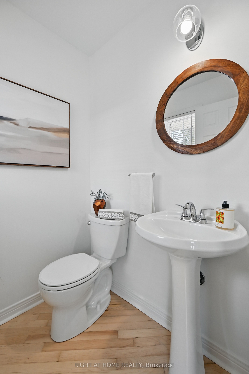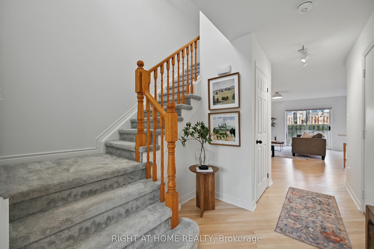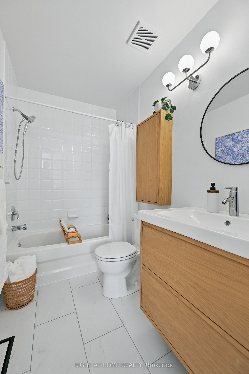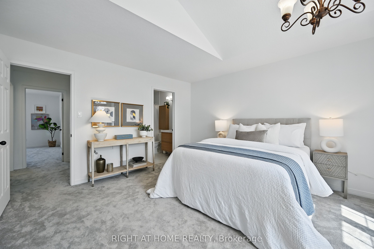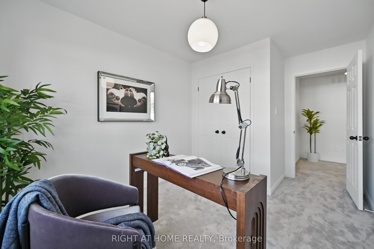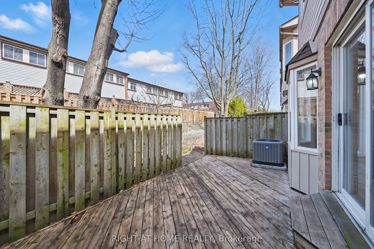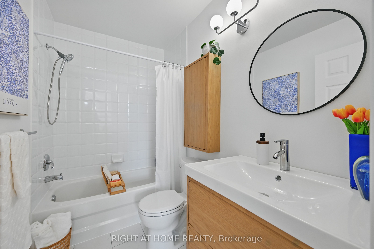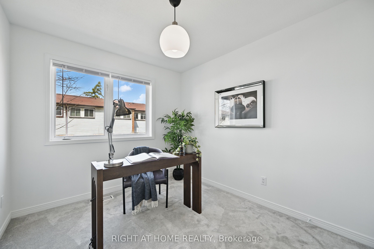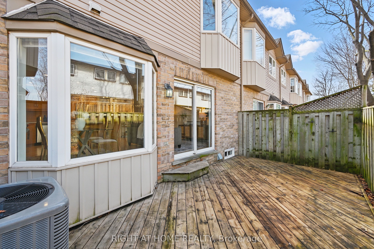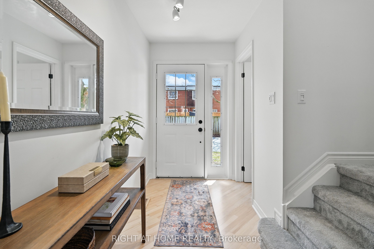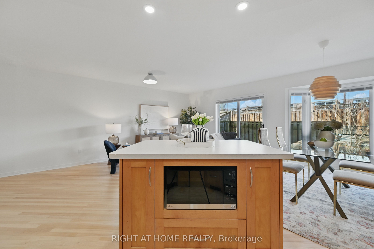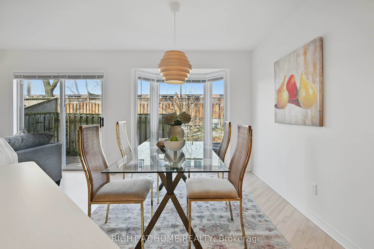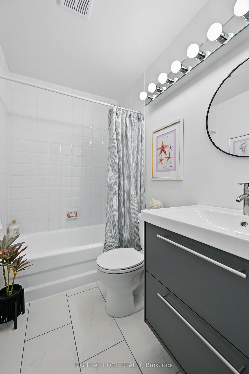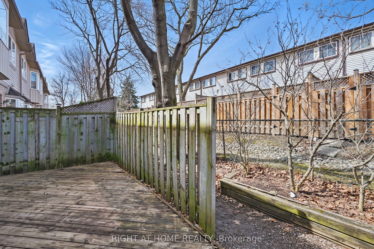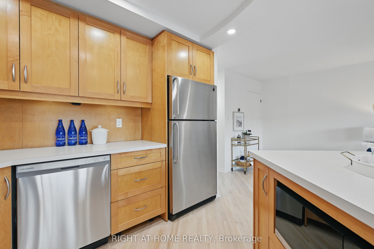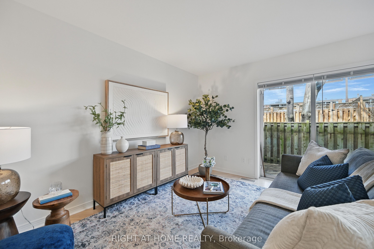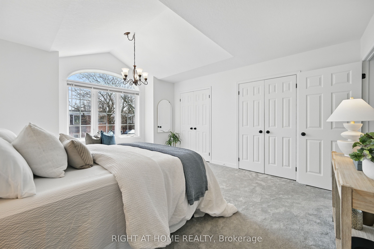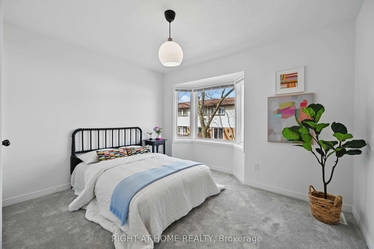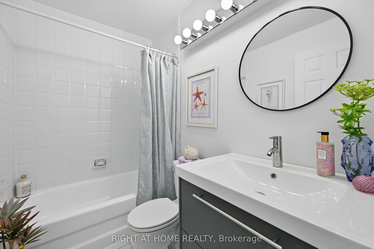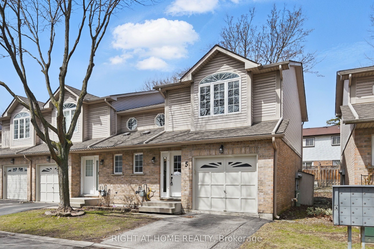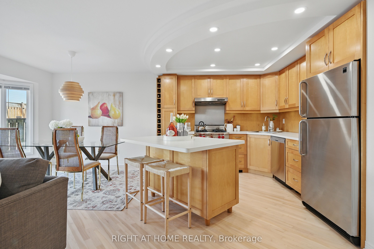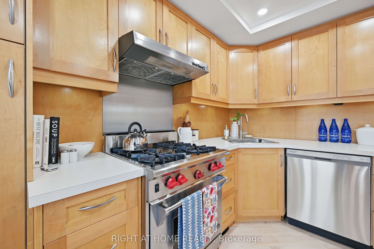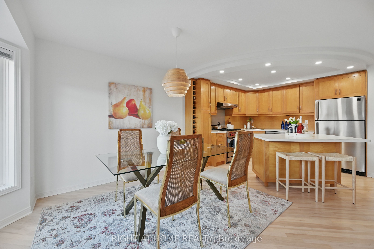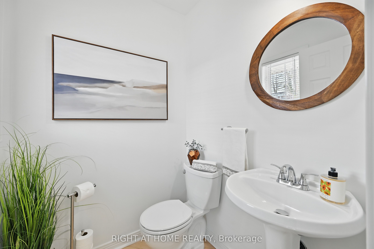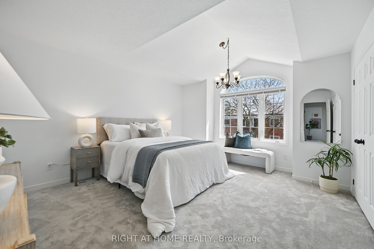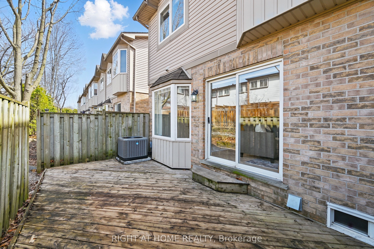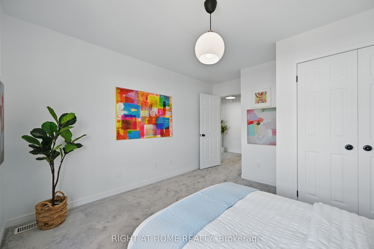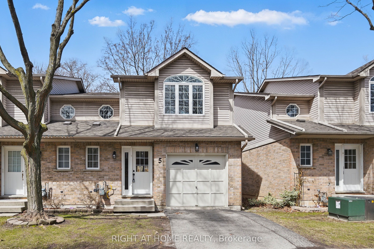
List Price: $799,900 + $501 maint. fee
1335 Guelph Line, Burlington, L7P 2T2
- By RIGHT AT HOME REALTY
Condo Townhouse|MLS - #W12063786|New
3 Bed
3 Bath
1200-1399 Sqft.
Attached Garage
Included in Maintenance Fee:
Common Elements
Parking
Price comparison with similar homes in Burlington
Compared to 28 similar homes
-15.5% Lower↓
Market Avg. of (28 similar homes)
$946,585
Note * Price comparison is based on the similar properties listed in the area and may not be accurate. Consult licences real estate agent for accurate comparison
Room Information
| Room Type | Features | Level |
|---|---|---|
| Living Room 3.15 x 6.07 m | Main | |
| Kitchen 3.15 x 3.12 m | Main | |
| Dining Room 3.15 x 3.43 m | Main | |
| Primary Bedroom 4.04 x 4.67 m | Second | |
| Bedroom 2 3.58 x 4.62 m | Second | |
| Bedroom 3 2.74 x 4.09 m | Second |
Client Remarks
Welcome to 1335 Guelph Line, Unit 5, a family-friendly residence located in the mature Palmer neighbourhood of Burlington, Ontario. This desirable location boasts tree-lined streets, ample walking and biking trails, and convenient proximity to Burlington GO and major highways 403/QEW and 407.The spacious end-unit, spanning over 1390 square feet, has undergone a recent renovation, enhancing its luxury and comfort. The open-concept main floor features freshly finished Maple hardwood flooring and a meticulously designed kitchen with custom-built Maple Cabinetry, an island, and stainless steel appliances, including a Wolf Range.Dine with your family in the bright dining room or entertain guests in the elegant living room, which features a patio door leading to a private back deck. The main level also includes a convenient two-piece bathroom and an inside entry to the single-car garage.The second floor, complete with newly installed luxury broadloom carpeting, offers a private retreat. The spacious primary bedroom is bathed in natural light and features a recently renovated four-piece bathroom. Two additional generously sized bedrooms and an additional four-piece bathroom provide ample accommodation for your family.The lower level, awaiting your creative vision, offers over 600 square feet of versatile space, complemented by a bathroom rough-in and newly installed natural gas furnace.Enjoy the convenience of proximity to a wide range of amenities, including shopping, dining establishments, educational institutions, and recreational facilities. The entire complex will be repaved in May 2025, including the private driveway. Schedule your private showing today!
Property Description
1335 Guelph Line, Burlington, L7P 2T2
Property type
Condo Townhouse
Lot size
N/A acres
Style
2-Storey
Approx. Area
N/A Sqft
Home Overview
Last check for updates
Virtual tour
N/A
Basement information
Full,Unfinished
Building size
N/A
Status
In-Active
Property sub type
Maintenance fee
$501.36
Year built
2024
Amenities
Visitor Parking
BBQs Allowed
Walk around the neighborhood
1335 Guelph Line, Burlington, L7P 2T2Nearby Places

Shally Shi
Sales Representative, Dolphin Realty Inc
English, Mandarin
Residential ResaleProperty ManagementPre Construction
Mortgage Information
Estimated Payment
$0 Principal and Interest
 Walk Score for 1335 Guelph Line
Walk Score for 1335 Guelph Line

Book a Showing
Tour this home with Shally
Frequently Asked Questions about Guelph Line
Recently Sold Homes in Burlington
Check out recently sold properties. Listings updated daily
No Image Found
Local MLS®️ rules require you to log in and accept their terms of use to view certain listing data.
No Image Found
Local MLS®️ rules require you to log in and accept their terms of use to view certain listing data.
No Image Found
Local MLS®️ rules require you to log in and accept their terms of use to view certain listing data.
No Image Found
Local MLS®️ rules require you to log in and accept their terms of use to view certain listing data.
No Image Found
Local MLS®️ rules require you to log in and accept their terms of use to view certain listing data.
No Image Found
Local MLS®️ rules require you to log in and accept their terms of use to view certain listing data.
No Image Found
Local MLS®️ rules require you to log in and accept their terms of use to view certain listing data.
No Image Found
Local MLS®️ rules require you to log in and accept their terms of use to view certain listing data.
Check out 100+ listings near this property. Listings updated daily
See the Latest Listings by Cities
1500+ home for sale in Ontario
