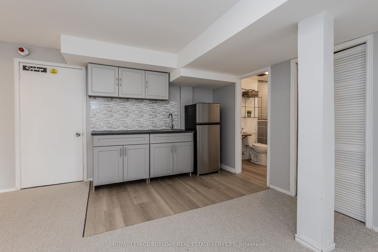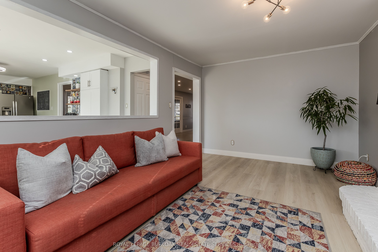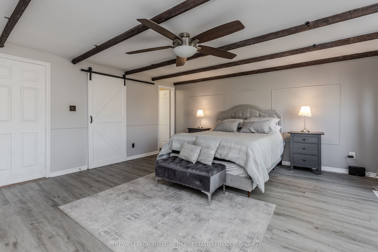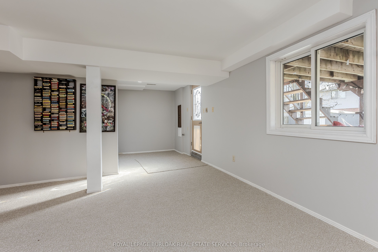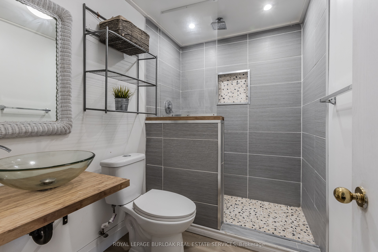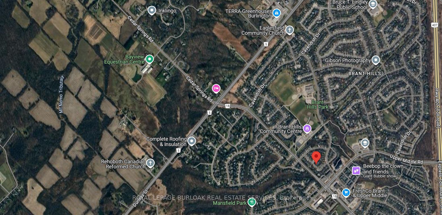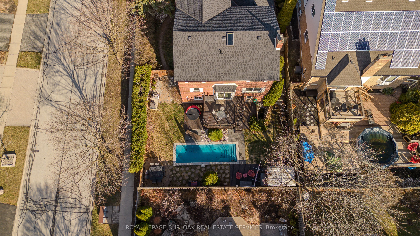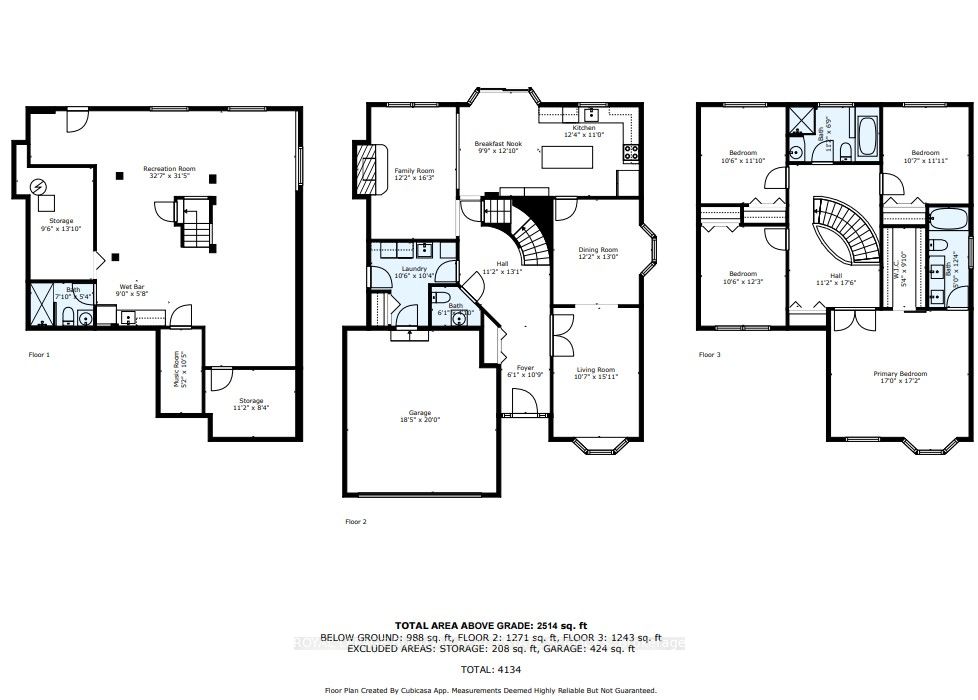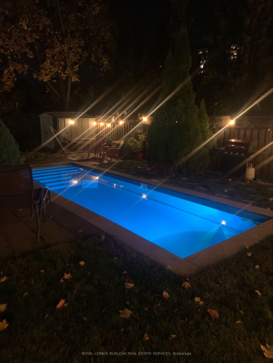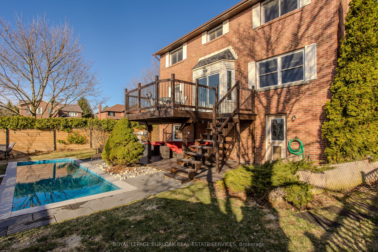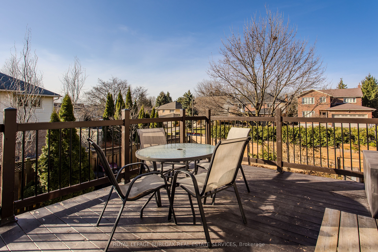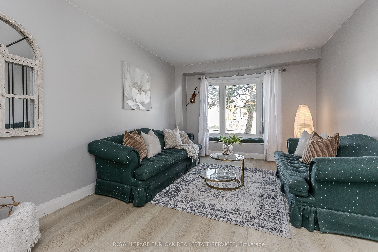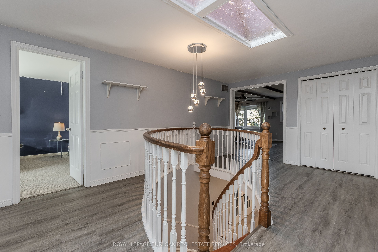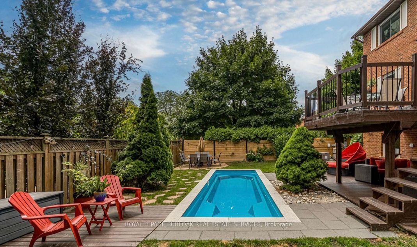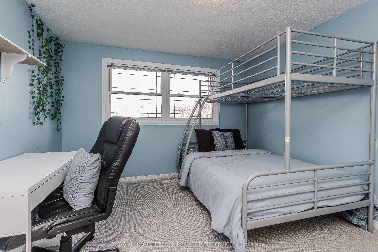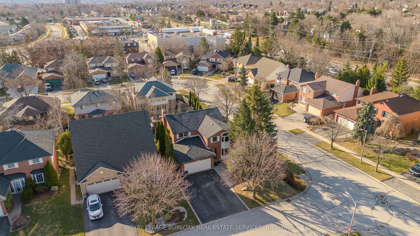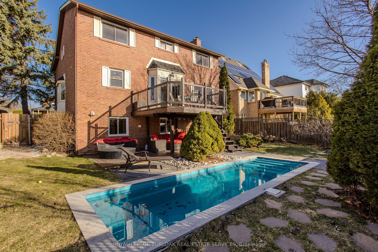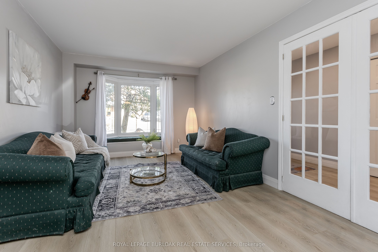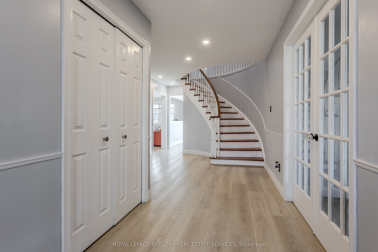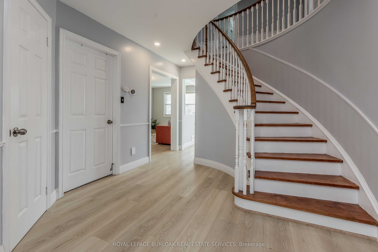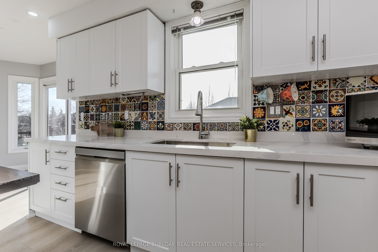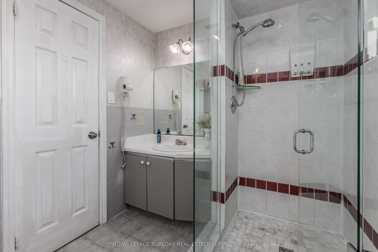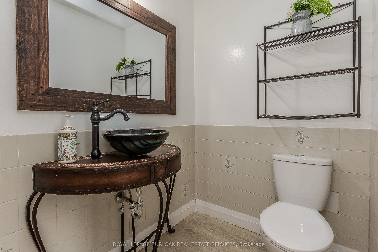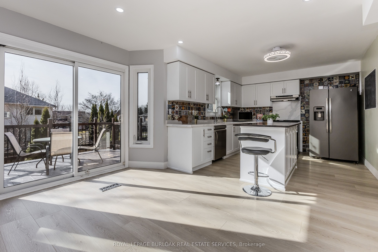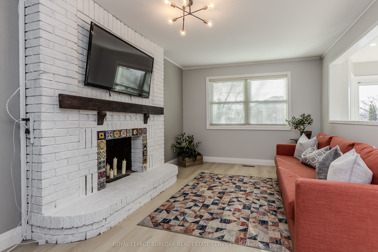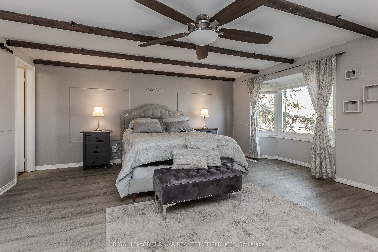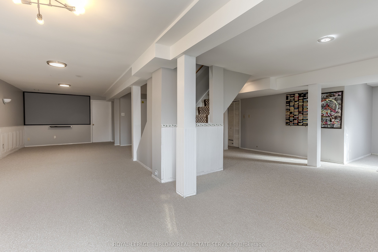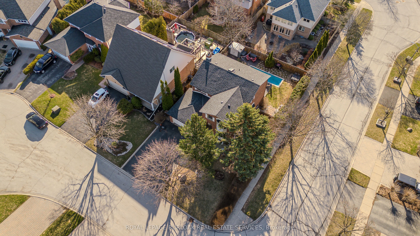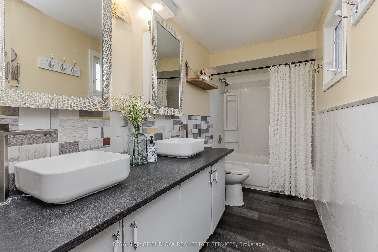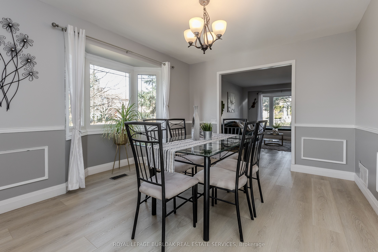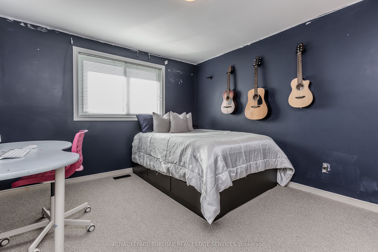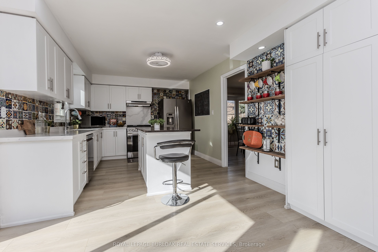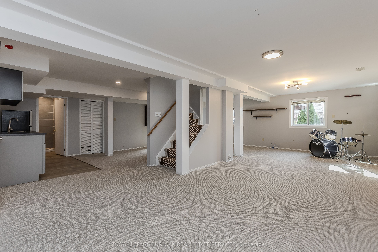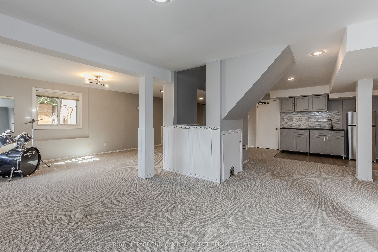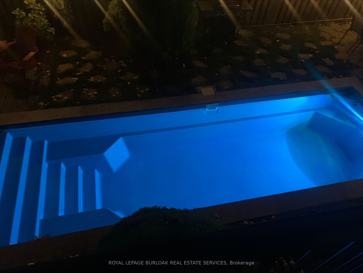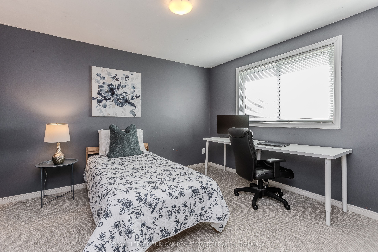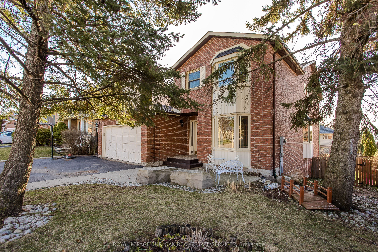
List Price: $1,399,000
2010 Keller Court, Burlington, L7P 4N4
- By ROYAL LEPAGE BURLOAK REAL ESTATE SERVICES
Detached|MLS - #W12063530|New
4 Bed
4 Bath
2500-3000 Sqft.
Attached Garage
Price comparison with similar homes in Burlington
Compared to 35 similar homes
-32.4% Lower↓
Market Avg. of (35 similar homes)
$2,068,019
Note * Price comparison is based on the similar properties listed in the area and may not be accurate. Consult licences real estate agent for accurate comparison
Room Information
| Room Type | Features | Level |
|---|---|---|
| Living Room 3.23 x 4.85 m | Main | |
| Dining Room 3.71 x 3.96 m | Main | |
| Kitchen 3.76 x 3.35 m | Main | |
| Primary Bedroom 5.18 x 5.23 m | Second | |
| Bedroom 3.23 x 3.63 m | Second | |
| Bedroom 3.2 x 3.61 m | Second | |
| Bedroom 3.2 x 3.73 m | Second |
Client Remarks
Tucked away on a quiet court in Burlington's sought-after Brant Hills, this sun-filled home offers the ultimate family-friendly layout with incredible indoor-outdoor flow. Imagine your kids walking to school, biking to nearby parks, and enjoying a neighbourhood full of charm and convenience just a short drive to downtown with quick access to the 407 and 403. Step inside to find 3502sf of living space featuring newer flooring and a thoughtful open floorplan. The spacious sitting room with French doors leads to a formal dining area with a large bay window. The eat-in kitchen is designed for family life and entertaining, featuring stainless steel appliances, ample cabinetry, an island with a wood countertop and breakfast bar, and direct access to the balcony deck. The family room with a brick-surround fireplace offers a warm, inviting space for relaxing. A powder room and laundry area with garage and outdoor access add everyday functionality. Upstairs, the expansive primary bedroom is a true retreat with engineered vinyl flooring, a beamed ceiling, bay window, barn-door closet, and a stylish 4-piece ensuite with double vanity. Three additional bedrooms and a modern 4-piece bath with walk-in glass shower offer space and comfort for the whole family. The fully finished lower level with a separate entrance and walkout to the yard features a rec room, games area, kitchenette, 3-piece bathroom, and bedroom. Its the perfect setup for an in-law suite, teen retreat, or guests. Step outside to your private backyard oasis. The balcony deck overlooks a luxurious fibreglass saltwater pool with a Hayward smart heating system that warms the water in under an hour. A shaded lounge area is ideal for entertaining or unwinding, while kids have plenty of room to play. Keep your gardens lush with the inground sprinkler system. Light-filled and thoughtfully laid out, this is a home your family will grow into for years to come
Property Description
2010 Keller Court, Burlington, L7P 4N4
Property type
Detached
Lot size
< .50 acres
Style
2-Storey
Approx. Area
N/A Sqft
Home Overview
Last check for updates
Virtual tour
N/A
Basement information
Finished,Full
Building size
N/A
Status
In-Active
Property sub type
Maintenance fee
$N/A
Year built
--
Walk around the neighborhood
2010 Keller Court, Burlington, L7P 4N4Nearby Places

Shally Shi
Sales Representative, Dolphin Realty Inc
English, Mandarin
Residential ResaleProperty ManagementPre Construction
Mortgage Information
Estimated Payment
$0 Principal and Interest
 Walk Score for 2010 Keller Court
Walk Score for 2010 Keller Court

Book a Showing
Tour this home with Shally
Frequently Asked Questions about Keller Court
Recently Sold Homes in Burlington
Check out recently sold properties. Listings updated daily
No Image Found
Local MLS®️ rules require you to log in and accept their terms of use to view certain listing data.
No Image Found
Local MLS®️ rules require you to log in and accept their terms of use to view certain listing data.
No Image Found
Local MLS®️ rules require you to log in and accept their terms of use to view certain listing data.
No Image Found
Local MLS®️ rules require you to log in and accept their terms of use to view certain listing data.
No Image Found
Local MLS®️ rules require you to log in and accept their terms of use to view certain listing data.
No Image Found
Local MLS®️ rules require you to log in and accept their terms of use to view certain listing data.
No Image Found
Local MLS®️ rules require you to log in and accept their terms of use to view certain listing data.
No Image Found
Local MLS®️ rules require you to log in and accept their terms of use to view certain listing data.
Check out 100+ listings near this property. Listings updated daily
See the Latest Listings by Cities
1500+ home for sale in Ontario
