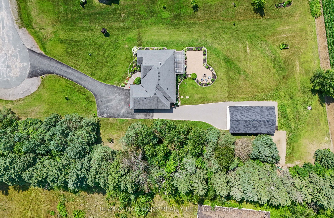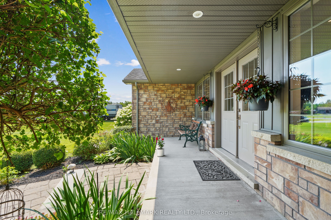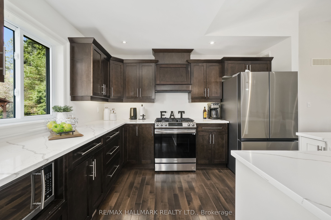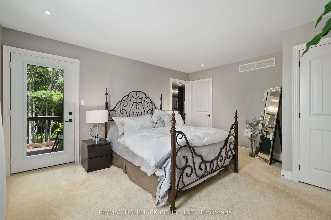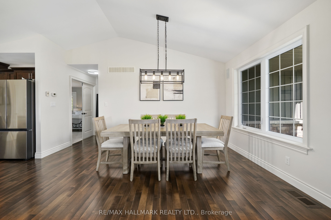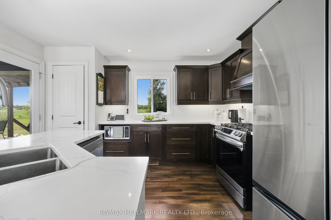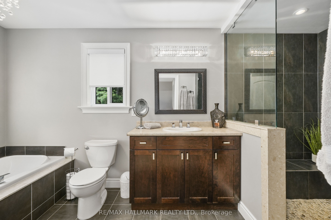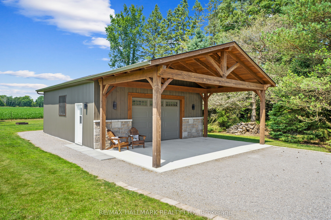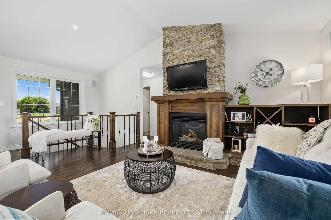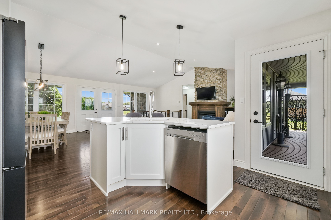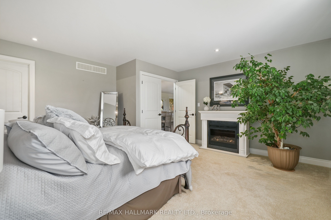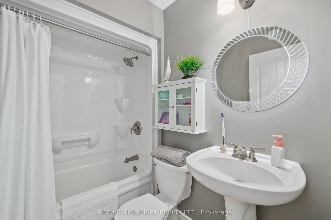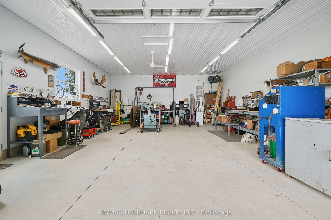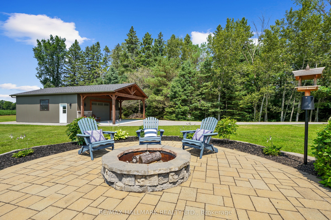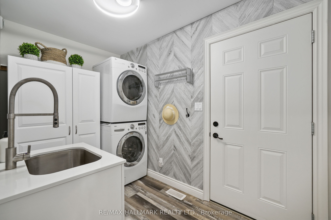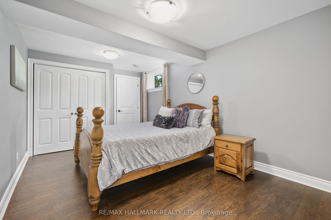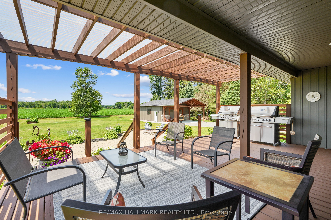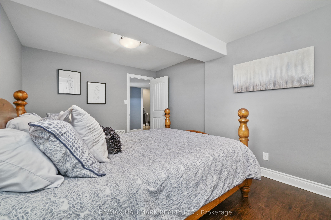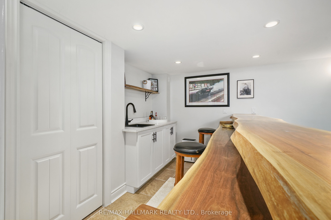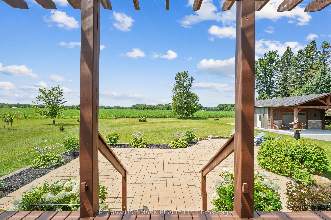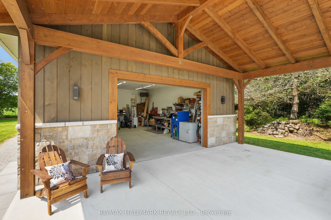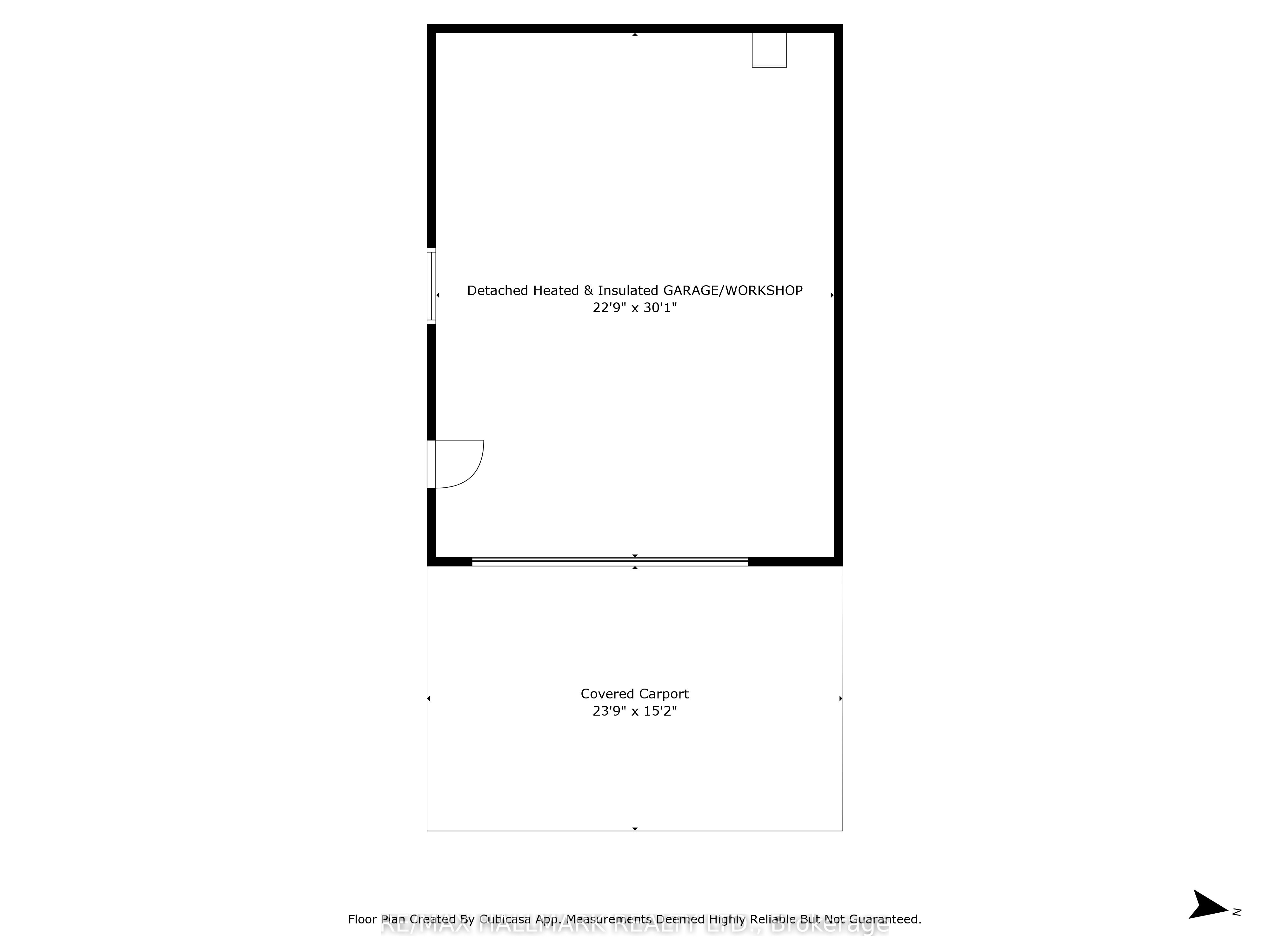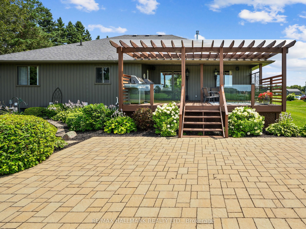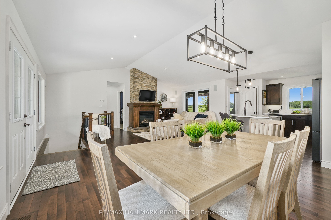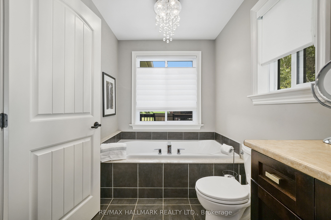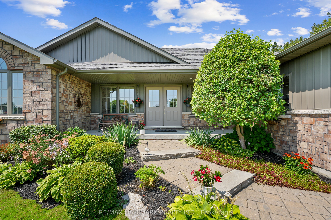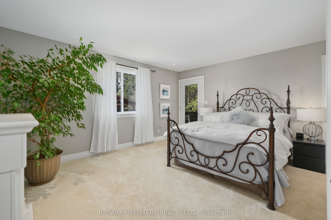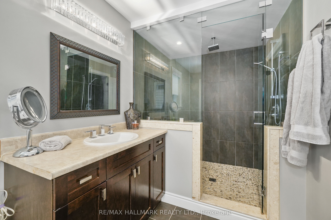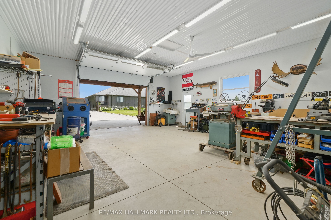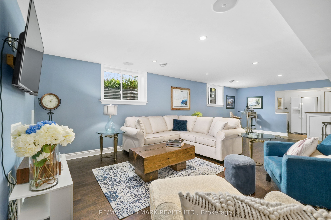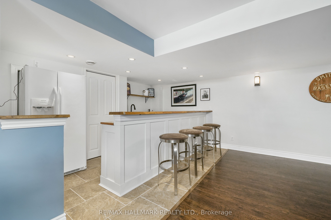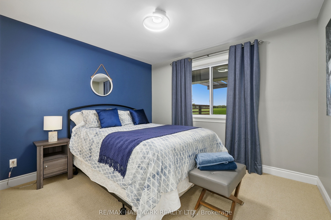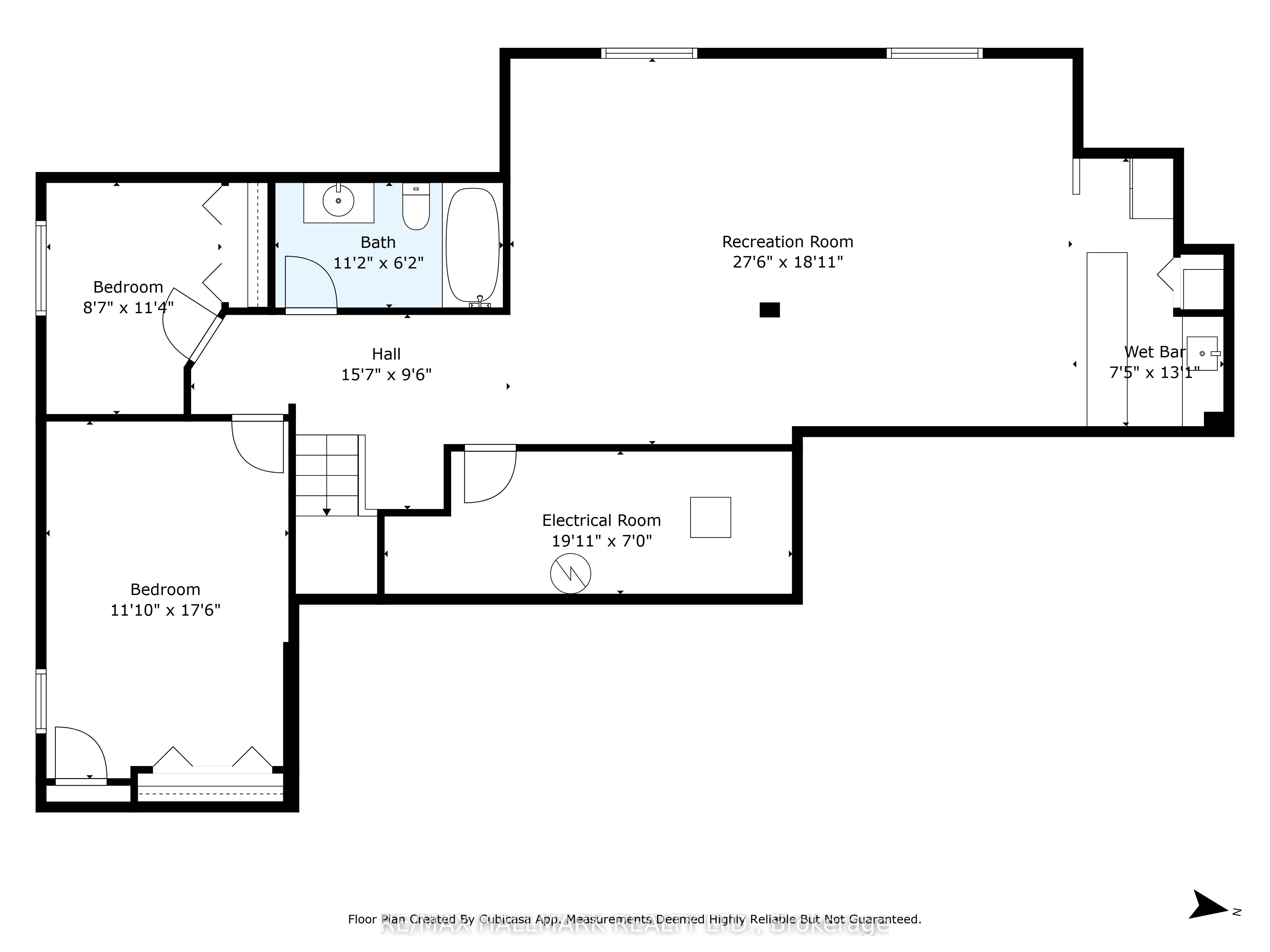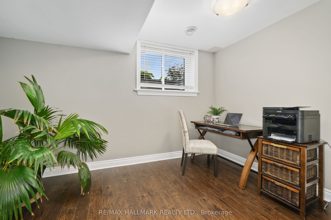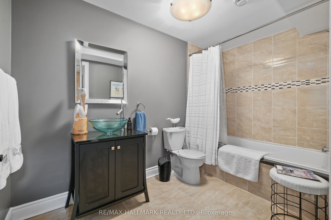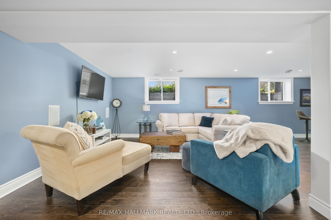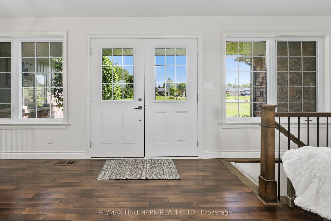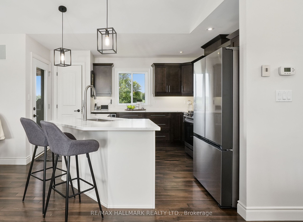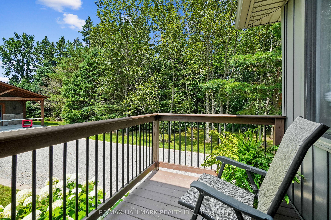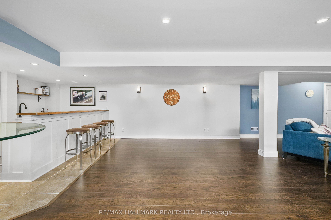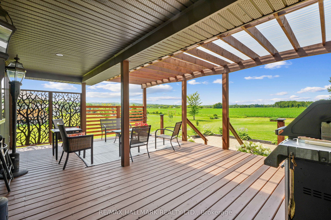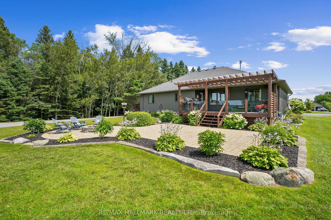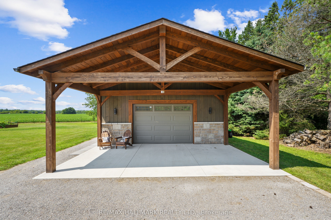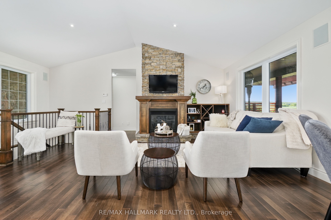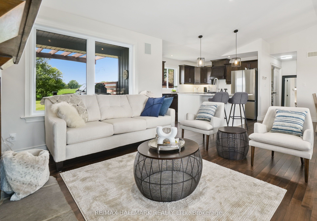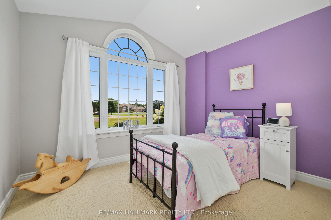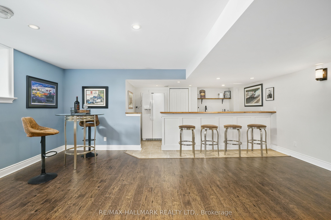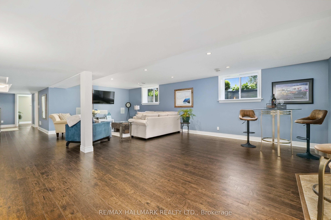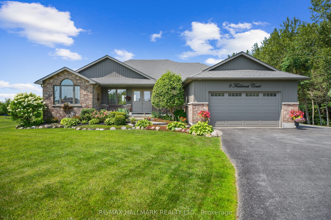
List Price: $1,049,000
9 Fieldcrest Court, Brighton, K0K 1R0
- By RE/MAX HALLMARK REALTY LTD.
Detached|MLS - #X12030306|New
5 Bed
3 Bath
Attached Garage
Price comparison with similar homes in Brighton
Compared to 2 similar homes
17.0% Higher↑
Market Avg. of (2 similar homes)
$896,850
Note * Price comparison is based on the similar properties listed in the area and may not be accurate. Consult licences real estate agent for accurate comparison
Room Information
| Room Type | Features | Level |
|---|---|---|
| Dining Room 4.2 x 4.01 m | Hardwood Floor, Vaulted Ceiling(s), Open Concept | Main |
| Kitchen 5.73 x 4.95 m | Quartz Counter, Stainless Steel Appl, Centre Island | Main |
| Primary Bedroom 4.95 x 4.56 m | 4 Pc Ensuite, Walk-In Closet(s), W/O To Deck | Main |
| Bedroom 2 3.38 x 3.37 m | Broadloom, Double Closet, Large Window | Main |
| Bedroom 3 3.38 x 3.11 m | Broadloom, Double Closet, Large Window | Main |
| Bedroom 4 3.62 x 5.33 m | Double Closet, Window, Laminate | Basement |
| Bedroom 5 3.46 x 2.61 m | Double Closet, Above Grade Window, Laminate | Basement |
| Kitchen 2.28 x 3.99 m | Bar Sink, Breakfast Bar, B/I Fridge | Basement |
Client Remarks
Country Living at it's best in "Orland Acre Estates" a quaint community of just 11 homes is located conveniently located minutes from downtown Brighton & 7 min from the 401. This executive residence features *5 bedrooms* and 3 FULL, 4-piece bathrooms on a *1 A-C-R-E* lot with a serene country backdrop. Built in 2010, the home welcomes you with a covered front patio and an open-concept layout that blends the kitchen, living, and dining areas, accented by vaulted ceilings and engineered hardwood floors all on one level. The updated eat-in kitchen (2021) boasts a central island, quartz countertops, newer stainless appliances (23/24), a pantry, and a walkout to a renovated 20x21 deck with a covered area and Clearview Glass railing (2024). In the family room, a floor-to-ceiling gas fireplace and built-in shelving create a cozy gathering space. The luxurious primary suite offers double doors, a spacious walk-in California Closet (2023), and an en-suite with a soaker tub, a glass rainfall shower, and private deck access. Added convenience comes from a renovated main floor laundry (2021) and access to an oversized 519 sq. ft. double car garage with ample storage. The fully finished lower level features large *ABOVE GRADE *windows, 2 additional bedrooms, a full bath, and a recreation room with a Kitchenette W/ Fridge, Sink & striking walnut live edge bar (2022), plenty of storage, a utility area, and space for a pool table! Ideal for a potential in-law suite. For car and boat enthusiasts, a new (2021) **CUSTOM DETACHED** 100K garage/workshop (750 sq. ft.) plus carport (375 sq. ft.) with gas heating and a 100 Amp Panel (ESA Approved) are included. The distinctive Wolf Lake timber frame entry (Permit #2021-169) adds curb appeal, and parking for up to 6 cars opens OR endless possibilities! Beautifully landscaped with a paved driveway and interlocked front and backyard surfaces. *** Floorplans & Virtual Tour***
Property Description
9 Fieldcrest Court, Brighton, K0K 1R0
Property type
Detached
Lot size
.50-1.99 acres
Style
Bungalow
Approx. Area
N/A Sqft
Home Overview
Last check for updates
Virtual tour
N/A
Basement information
Finished,Full
Building size
N/A
Status
In-Active
Property sub type
Maintenance fee
$N/A
Year built
--
Walk around the neighborhood
9 Fieldcrest Court, Brighton, K0K 1R0Nearby Places

Shally Shi
Sales Representative, Dolphin Realty Inc
English, Mandarin
Residential ResaleProperty ManagementPre Construction
Mortgage Information
Estimated Payment
$0 Principal and Interest
 Walk Score for 9 Fieldcrest Court
Walk Score for 9 Fieldcrest Court

Book a Showing
Tour this home with Shally
Frequently Asked Questions about Fieldcrest Court
Recently Sold Homes in Brighton
Check out recently sold properties. Listings updated daily
No Image Found
Local MLS®️ rules require you to log in and accept their terms of use to view certain listing data.
No Image Found
Local MLS®️ rules require you to log in and accept their terms of use to view certain listing data.
No Image Found
Local MLS®️ rules require you to log in and accept their terms of use to view certain listing data.
No Image Found
Local MLS®️ rules require you to log in and accept their terms of use to view certain listing data.
No Image Found
Local MLS®️ rules require you to log in and accept their terms of use to view certain listing data.
No Image Found
Local MLS®️ rules require you to log in and accept their terms of use to view certain listing data.
No Image Found
Local MLS®️ rules require you to log in and accept their terms of use to view certain listing data.
No Image Found
Local MLS®️ rules require you to log in and accept their terms of use to view certain listing data.
Check out 100+ listings near this property. Listings updated daily
See the Latest Listings by Cities
1500+ home for sale in Ontario
