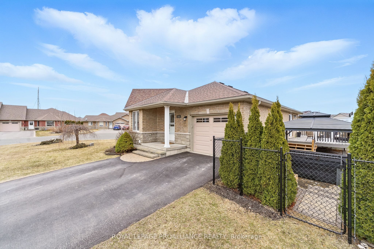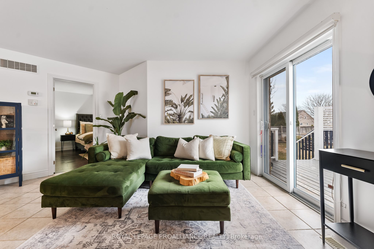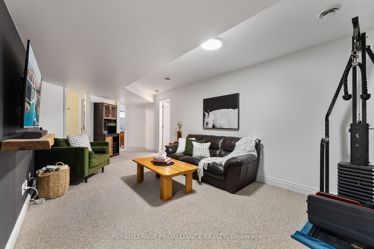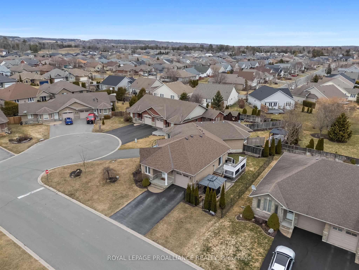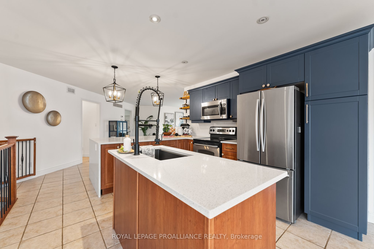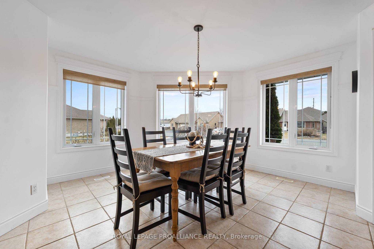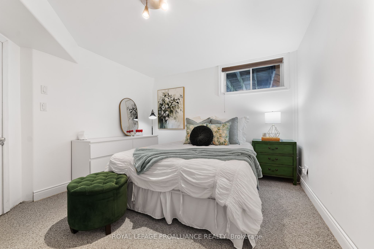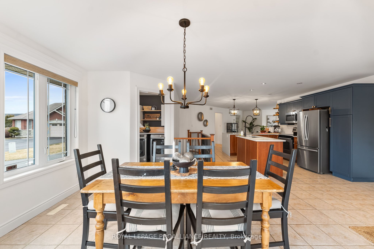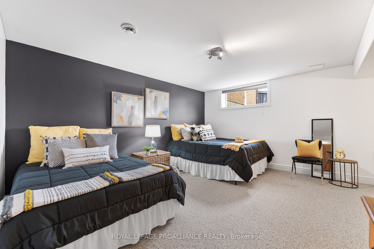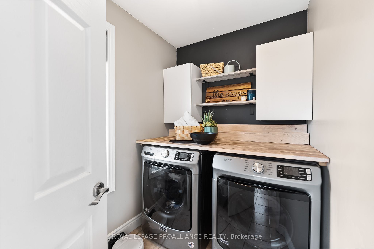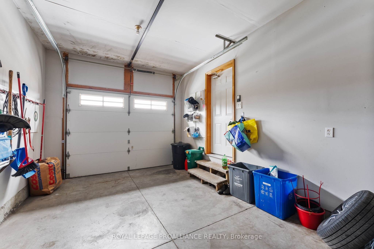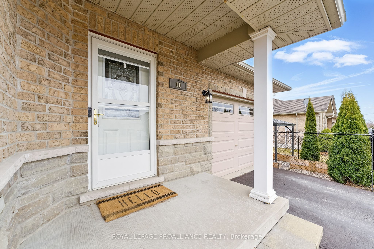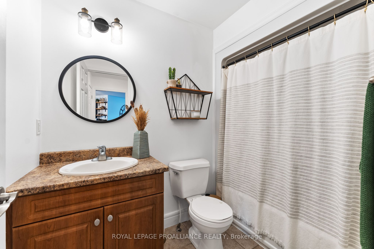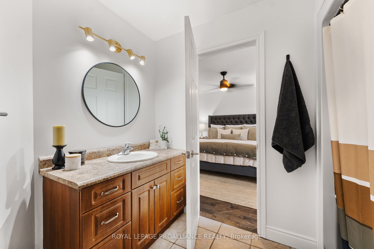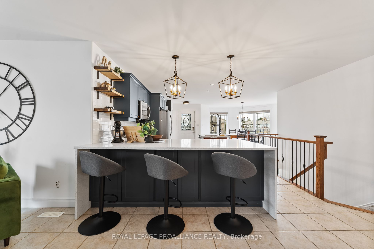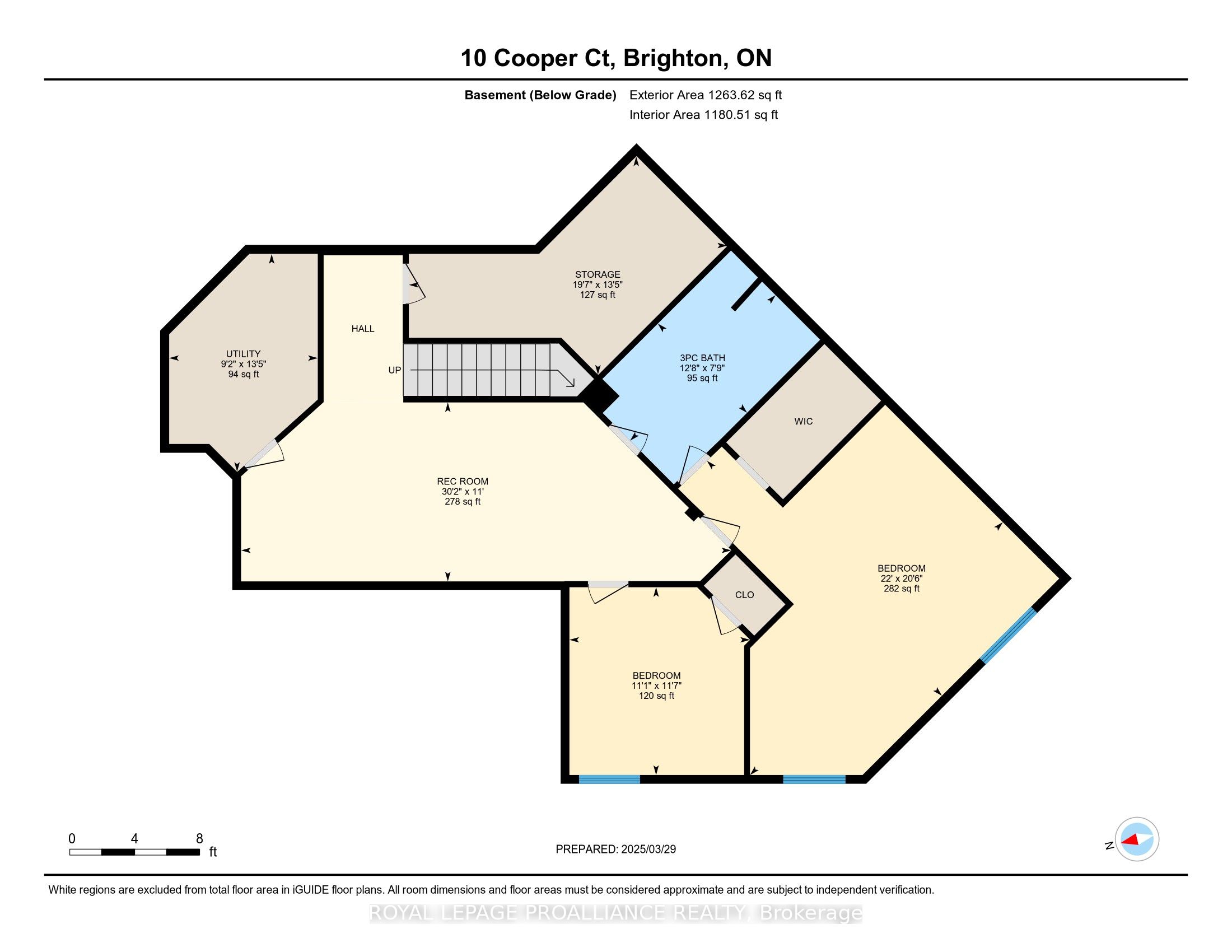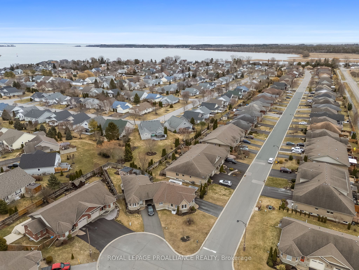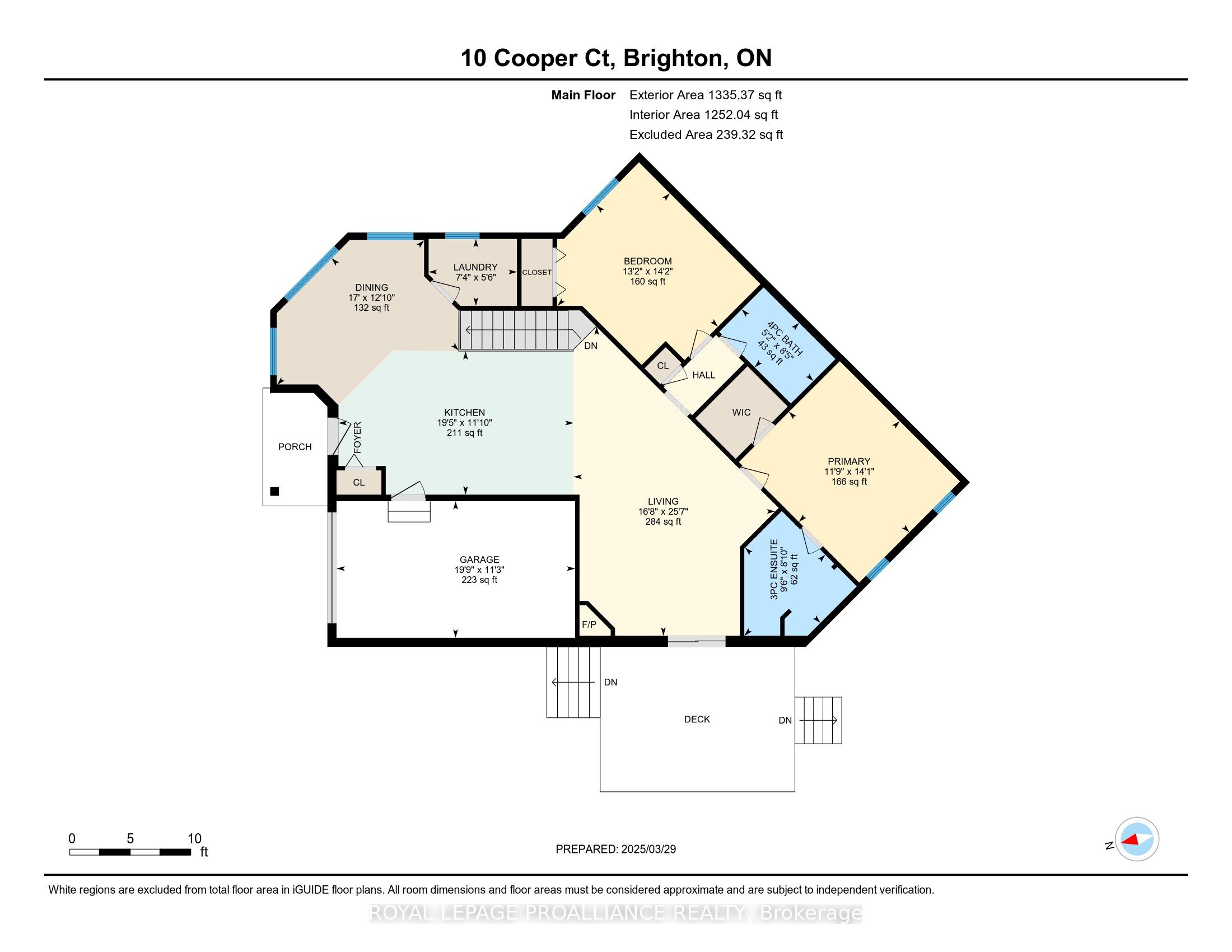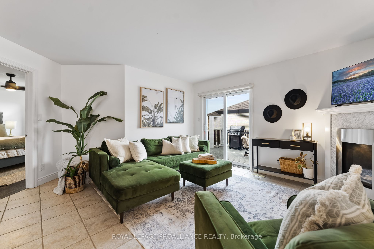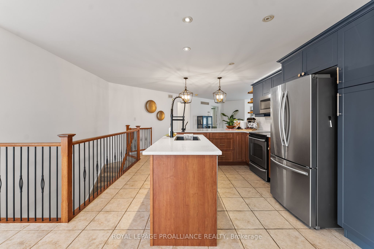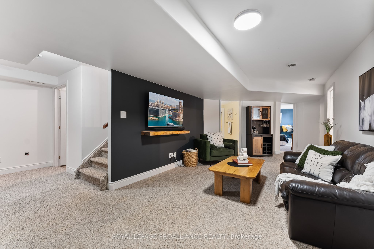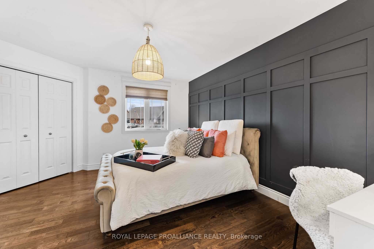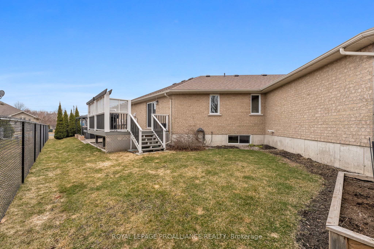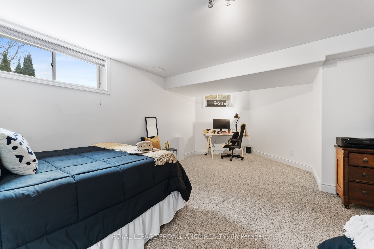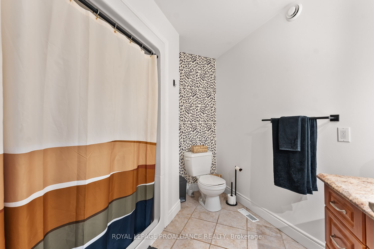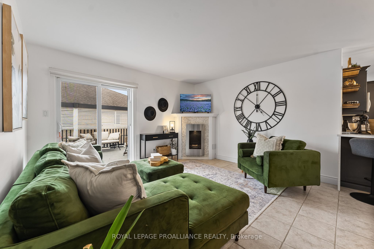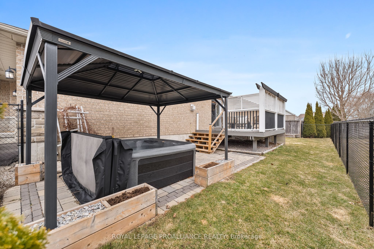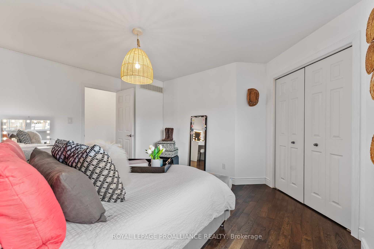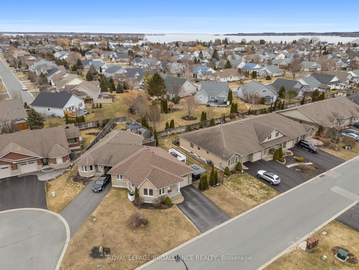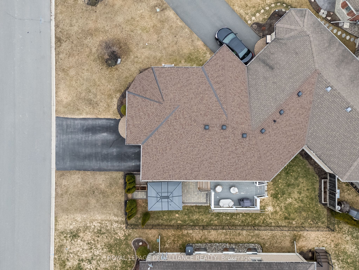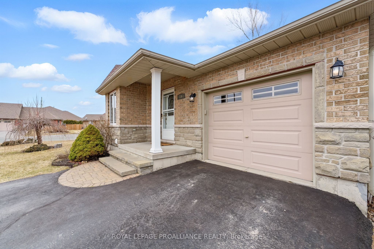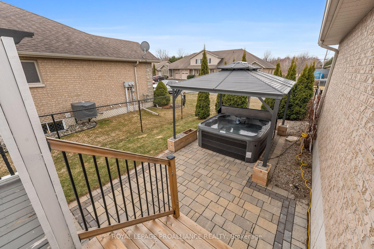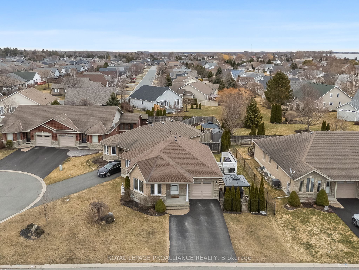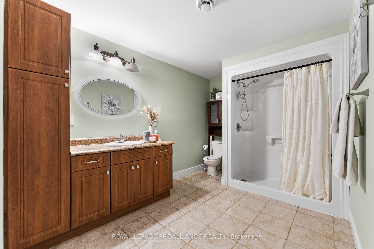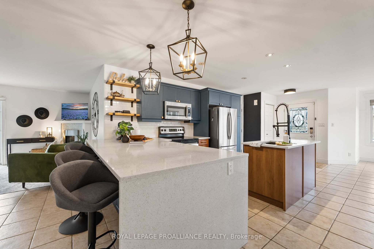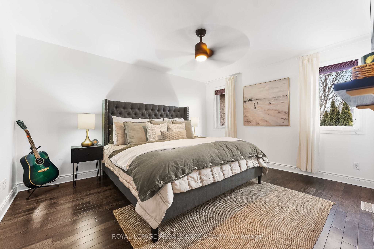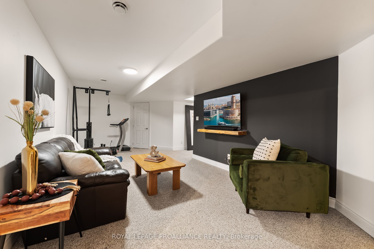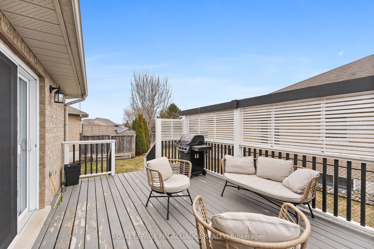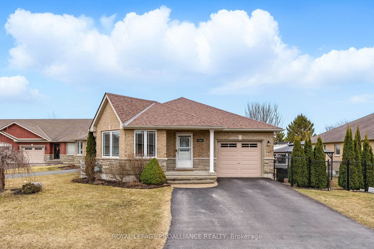
List Price: $639,900
10 Cooper Court, Brighton, K0K 1H0
- By ROYAL LEPAGE PROALLIANCE REALTY
Semi-Detached |MLS - #X12049775|New
4 Bed
3 Bath
Attached Garage
Price comparison with similar homes in Brighton
Compared to 4 similar homes
-6.2% Lower↓
Market Avg. of (4 similar homes)
$682,400
Note * Price comparison is based on the similar properties listed in the area and may not be accurate. Consult licences real estate agent for accurate comparison
Room Information
| Room Type | Features | Level |
|---|---|---|
| Kitchen 5.92 x 3.61 m | Main | |
| Dining Room 5.19 x 3.91 m | Main | |
| Living Room 5.08 x 7 m | Main | |
| Primary Bedroom 3.59 x 4.29 m | Main | |
| Bedroom 4.01 x 4.32 m | Main | |
| Bedroom 6.71 x 6.24 m | Basement | |
| Bedroom 3.39 x 3.53 m | Basement |
Client Remarks
Welcome to 10 Cooper Court, a 4 Bedroom, 3 Bath efficiently designed bungalow located just steps from Presquile Provincial Park and Lake Ontario! Whether you're looking for a peaceful retirement retreat or a spacious family home, this property offers comfort and convenience in a desirable location. Inside, the bright and inviting kitchen features quartz countertops, a spacious waterfall-edge breakfast bar, navy blue & wood cabinetry with chic gold accents and open shelving. An Island with a farmhouse sink and high-arc faucet provides additional prep space, while stainless steel appliances and a subway tile back splash complete the modern aesthetic. The Dining area is bathed in natural light from surrounding windows and a convenient main-floor laundry room is located just off the kitchen for easy access. The Living Room boasts a gas fireplace framed by a stylish herringbone tile surround. Step outside to the fully fenced and beautifully landscaped yard, where a private deck with built-in BBQ gas line is perfect for summer cookouts. The gazebo on an interlock patio creates an inviting space for dining and entertaining. The spacious Primary Bedroom is highlighted by a 3 pc ensuite, while a large second bedroom and 4 pc bath complete the main floor. Downstairs, the cozy recreation room provides a perfect space for relaxation, while ample storage keeps everything organized. A huge third bedroom with ensuite privileges to the well appointed 3 pc bath offers privacy for guests or potential for an in-law suite. A fourth bedroom adds even more versatility for an office or den. The attached garage enhances everyday conveniences, while the unique semi-detached design creates the feel of a detached home. Walk or ride your bike to beautiful beaches, boardwalks, Presqu'ile Point Lighthouse and hiking trails. Brighton offers all amenities and an active lifestyle community with Rec Centre, Curling Club, Summer concerts, Tennis & Pickleball Courts, YMCA, and so much more!
Property Description
10 Cooper Court, Brighton, K0K 1H0
Property type
Semi-Detached
Lot size
N/A acres
Style
Bungalow
Approx. Area
N/A Sqft
Home Overview
Basement information
Finished,Full
Building size
N/A
Status
In-Active
Property sub type
Maintenance fee
$N/A
Year built
2024
Walk around the neighborhood
10 Cooper Court, Brighton, K0K 1H0Nearby Places

Shally Shi
Sales Representative, Dolphin Realty Inc
English, Mandarin
Residential ResaleProperty ManagementPre Construction
Mortgage Information
Estimated Payment
$0 Principal and Interest
 Walk Score for 10 Cooper Court
Walk Score for 10 Cooper Court

Book a Showing
Tour this home with Shally
Frequently Asked Questions about Cooper Court
Recently Sold Homes in Brighton
Check out recently sold properties. Listings updated daily
No Image Found
Local MLS®️ rules require you to log in and accept their terms of use to view certain listing data.
No Image Found
Local MLS®️ rules require you to log in and accept their terms of use to view certain listing data.
No Image Found
Local MLS®️ rules require you to log in and accept their terms of use to view certain listing data.
No Image Found
Local MLS®️ rules require you to log in and accept their terms of use to view certain listing data.
No Image Found
Local MLS®️ rules require you to log in and accept their terms of use to view certain listing data.
No Image Found
Local MLS®️ rules require you to log in and accept their terms of use to view certain listing data.
No Image Found
Local MLS®️ rules require you to log in and accept their terms of use to view certain listing data.
No Image Found
Local MLS®️ rules require you to log in and accept their terms of use to view certain listing data.
Check out 100+ listings near this property. Listings updated daily
See the Latest Listings by Cities
1500+ home for sale in Ontario
