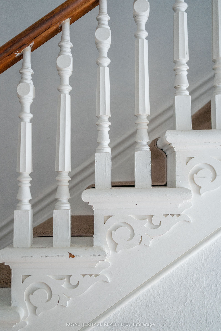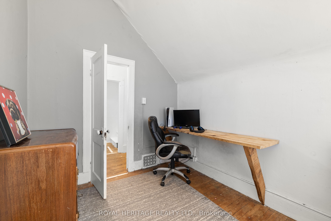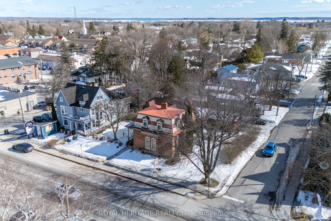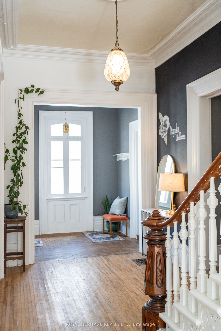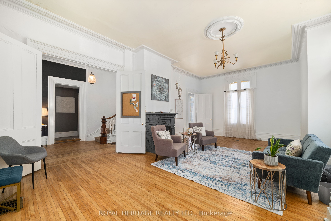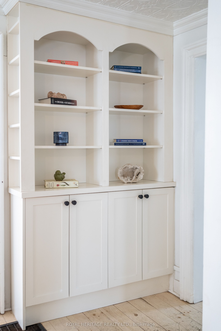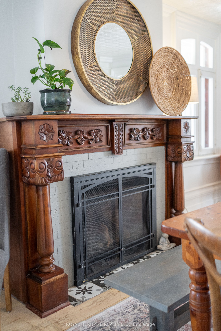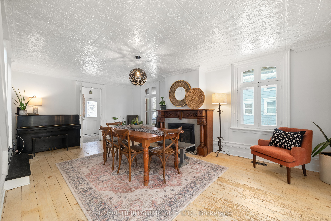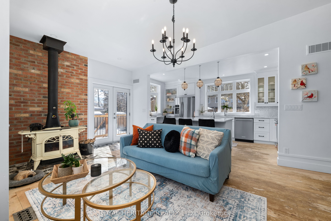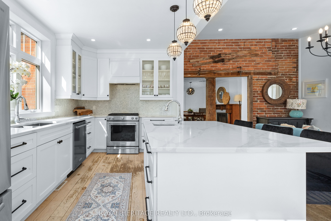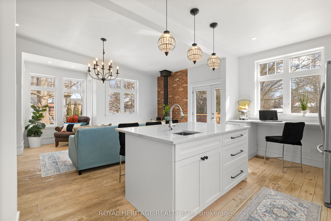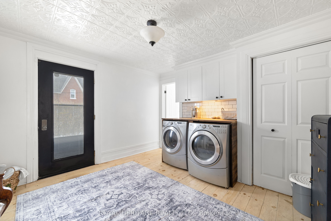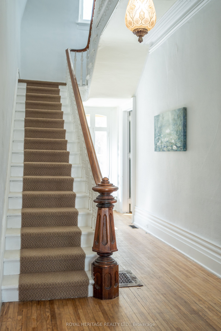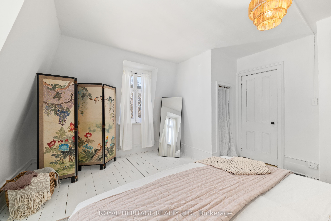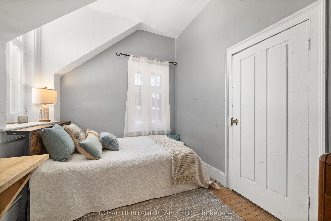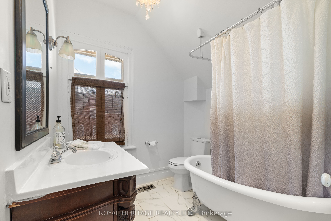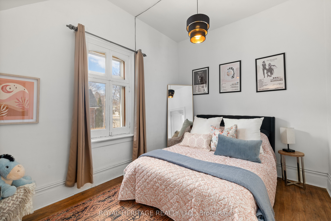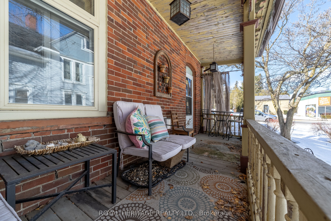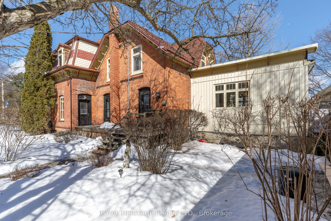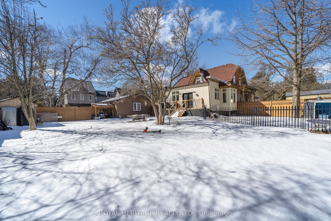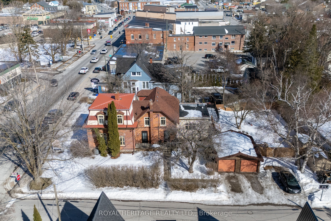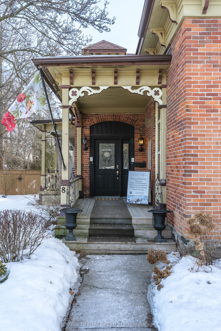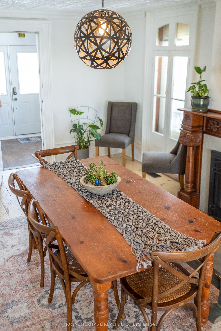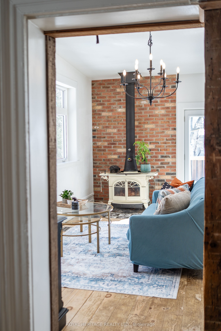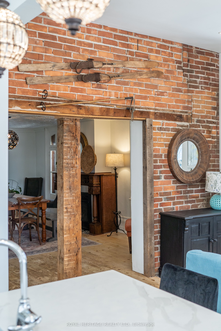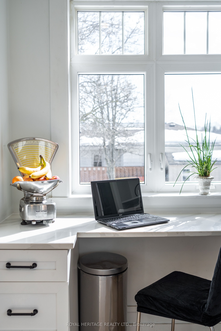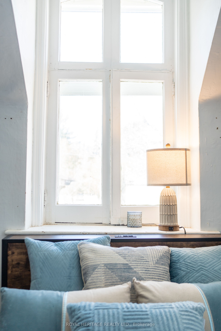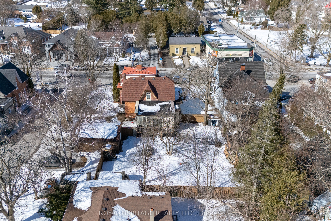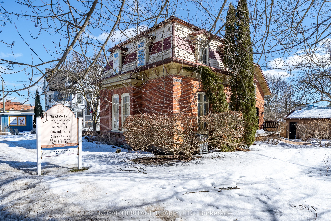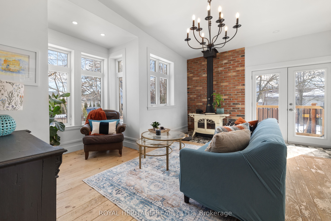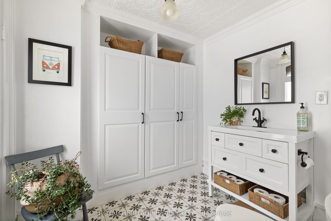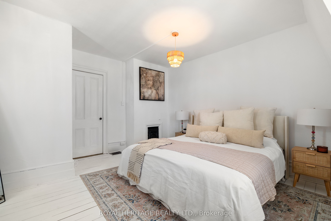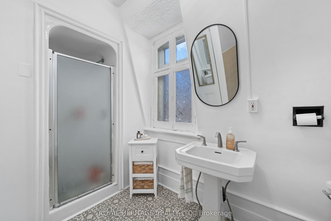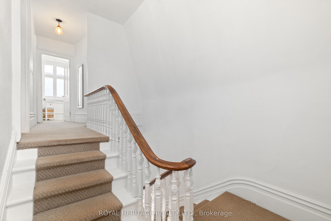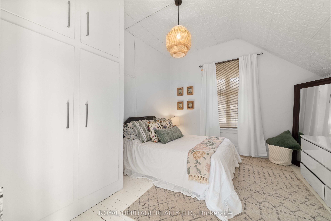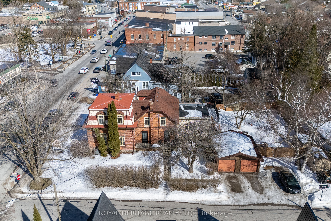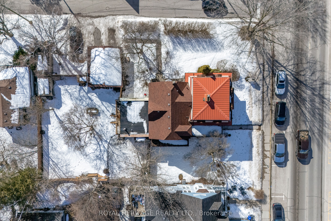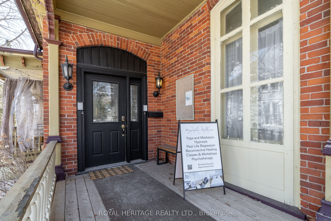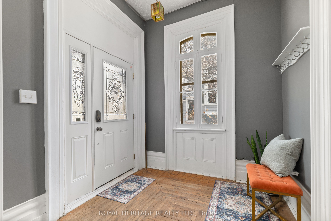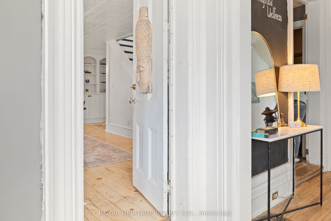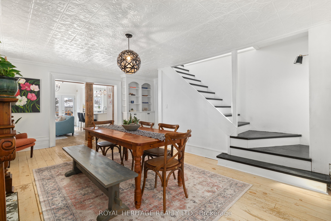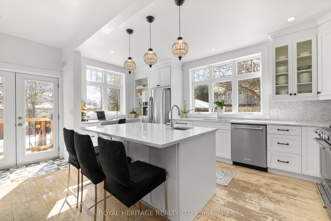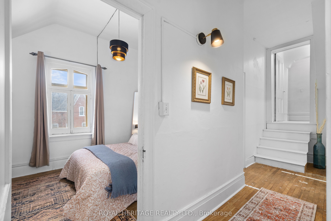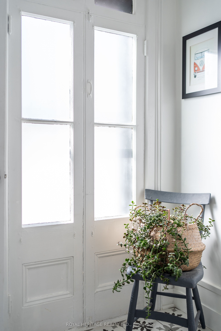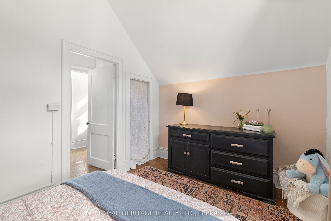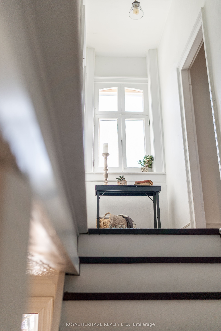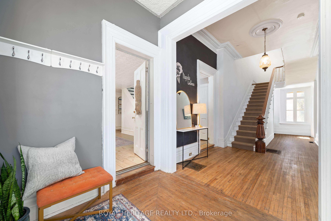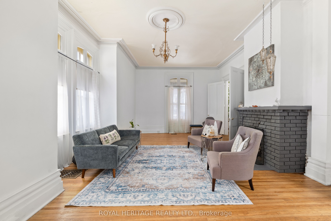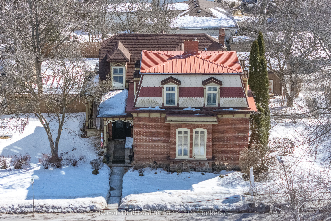
List Price: $1,090,000
81 Main Street, Brighton, K0K 1H0
- By ROYAL HERITAGE REALTY LTD.
Detached|MLS - #X12013914|New
5 Bed
4 Bath
3000-3500 Sqft.
Detached Garage
Price comparison with similar homes in Brighton
Compared to 3 similar homes
-11.1% Lower↓
Market Avg. of (3 similar homes)
$1,225,967
Note * Price comparison is based on the similar properties listed in the area and may not be accurate. Consult licences real estate agent for accurate comparison
Room Information
| Room Type | Features | Level |
|---|---|---|
| Living Room 8.04 x 5 m | Fireplace, Plaster Ceiling, Window Floor to Ceiling | Main |
| Dining Room 3.84 x 6.36 m | Gas Fireplace, Staircase, W/O To Deck | Main |
| Kitchen 2.92 x 5.24 m | W/O To Deck, Combined w/Living, Centre Island | Main |
| Primary Bedroom 4.58 x 4.39 m | Brick Fireplace | Second |
| Bedroom 2 3.31 x 3.53 m | Second | |
| Bedroom 3 3.82 x 2.43 m | Walk Through | Second |
| Bedroom 4 3.82 x 3.59 m | Walk Through | Second |
| Bedroom 5 2.68 x 3.72 m | Second |
Client Remarks
Calling all Business Owners with dreams of upgrading to historic Main Street in Beautiful Brighton, Ontario! Presenting a Live AND Work opportunity in the iconic "Jaques House", a 2nd Empire Duplex nestled in the downtown commercial area amongst other thriving businesses. A rare chance to be a part of a thriving core in a vibrant picturesque town with an active, loyal, and supportive community, visited by tens of thousands of tourists yearly. Brighton boasts proximity to Presquile Park, a strong Theatre and Arts Community, and many community-based events such as weekly Music In The Park, Brighton Applefest, Canada Day, etc.. The property has been the hub of several thriving businesses - a Yoga Studio, Psychotherapy and Counselling services, a Clothing and Jewellery boutique just to name a few. The property has been warmly and lovingly brought along and many important upgrades have been undertaken in the last few years, including mechanicals, insulation, windows, roofs, etc.. The front door opens into the main hallway and the soaring staircase and 13 foot ceilings will take your breath away. The front reception room is ideally suited for business as it fronts right on to Main St. A stunning family kitchen at the rear of the home overlooks large private gardens on 3 sides. It has been completely renovated without losing any charm and is anchored by the wood stove and exposed brick wall making this space the perfect place to curl up on a winter's evening. The enormous dining room was originally the centre of the home and has a stunning natural gas fireplace and separate staircase to the upstairs bedrooms and bathrooms. The home is easily divided on the first and second floors to provide 2 private units, each with separate full and half baths, and multiple bedrooms/offices/treatment rooms. One of the largest lots in the downtown core, with off-street parking for 6 plus a 2 car garage, this most-stunning property is a blank slate just waiting to launch your dreams!
Property Description
81 Main Street, Brighton, K0K 1H0
Property type
Detached
Lot size
N/A acres
Style
2-Storey
Approx. Area
N/A Sqft
Home Overview
Last check for updates
Virtual tour
N/A
Basement information
Partial Basement,Crawl Space
Building size
N/A
Status
In-Active
Property sub type
Maintenance fee
$N/A
Year built
2024
Walk around the neighborhood
81 Main Street, Brighton, K0K 1H0Nearby Places

Shally Shi
Sales Representative, Dolphin Realty Inc
English, Mandarin
Residential ResaleProperty ManagementPre Construction
Mortgage Information
Estimated Payment
$0 Principal and Interest
 Walk Score for 81 Main Street
Walk Score for 81 Main Street

Book a Showing
Tour this home with Shally
Frequently Asked Questions about Main Street
Recently Sold Homes in Brighton
Check out recently sold properties. Listings updated daily
No Image Found
Local MLS®️ rules require you to log in and accept their terms of use to view certain listing data.
No Image Found
Local MLS®️ rules require you to log in and accept their terms of use to view certain listing data.
No Image Found
Local MLS®️ rules require you to log in and accept their terms of use to view certain listing data.
No Image Found
Local MLS®️ rules require you to log in and accept their terms of use to view certain listing data.
No Image Found
Local MLS®️ rules require you to log in and accept their terms of use to view certain listing data.
No Image Found
Local MLS®️ rules require you to log in and accept their terms of use to view certain listing data.
No Image Found
Local MLS®️ rules require you to log in and accept their terms of use to view certain listing data.
No Image Found
Local MLS®️ rules require you to log in and accept their terms of use to view certain listing data.
Check out 100+ listings near this property. Listings updated daily
See the Latest Listings by Cities
1500+ home for sale in Ontario
