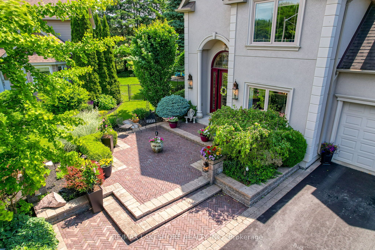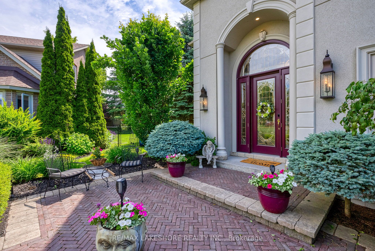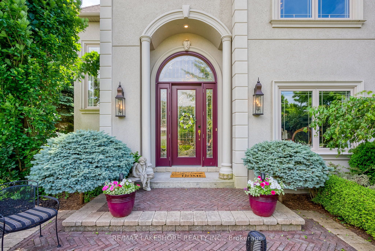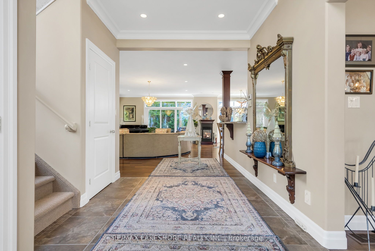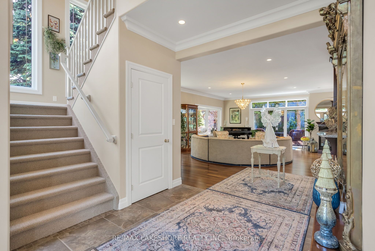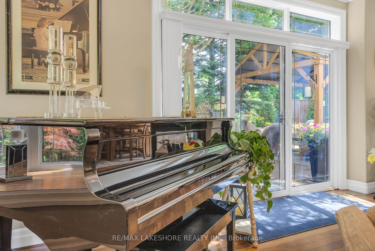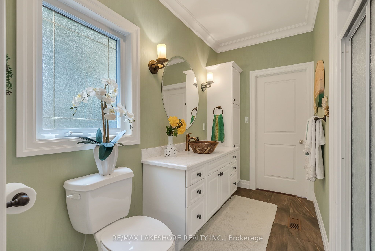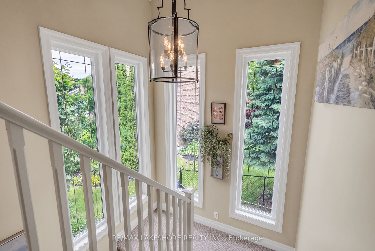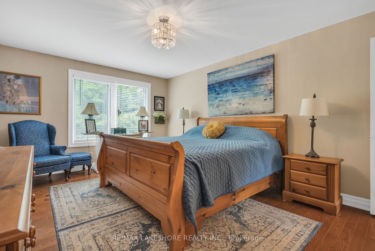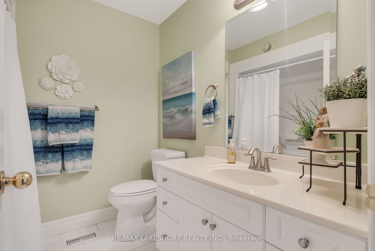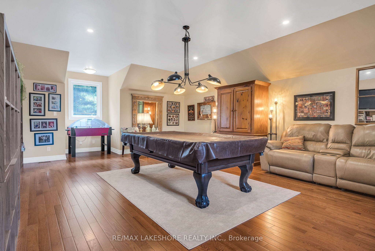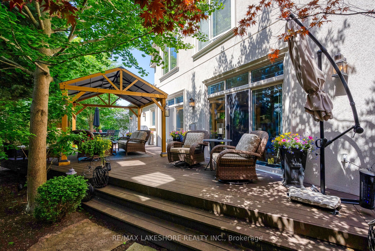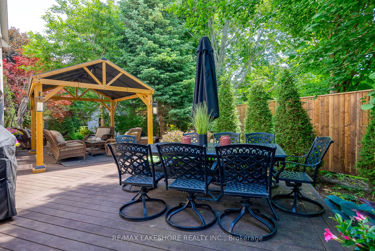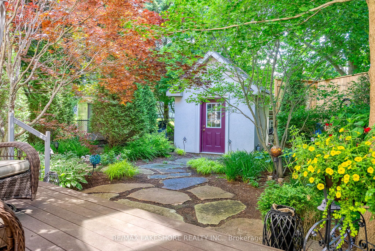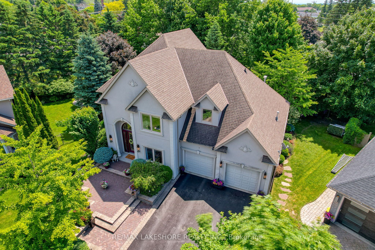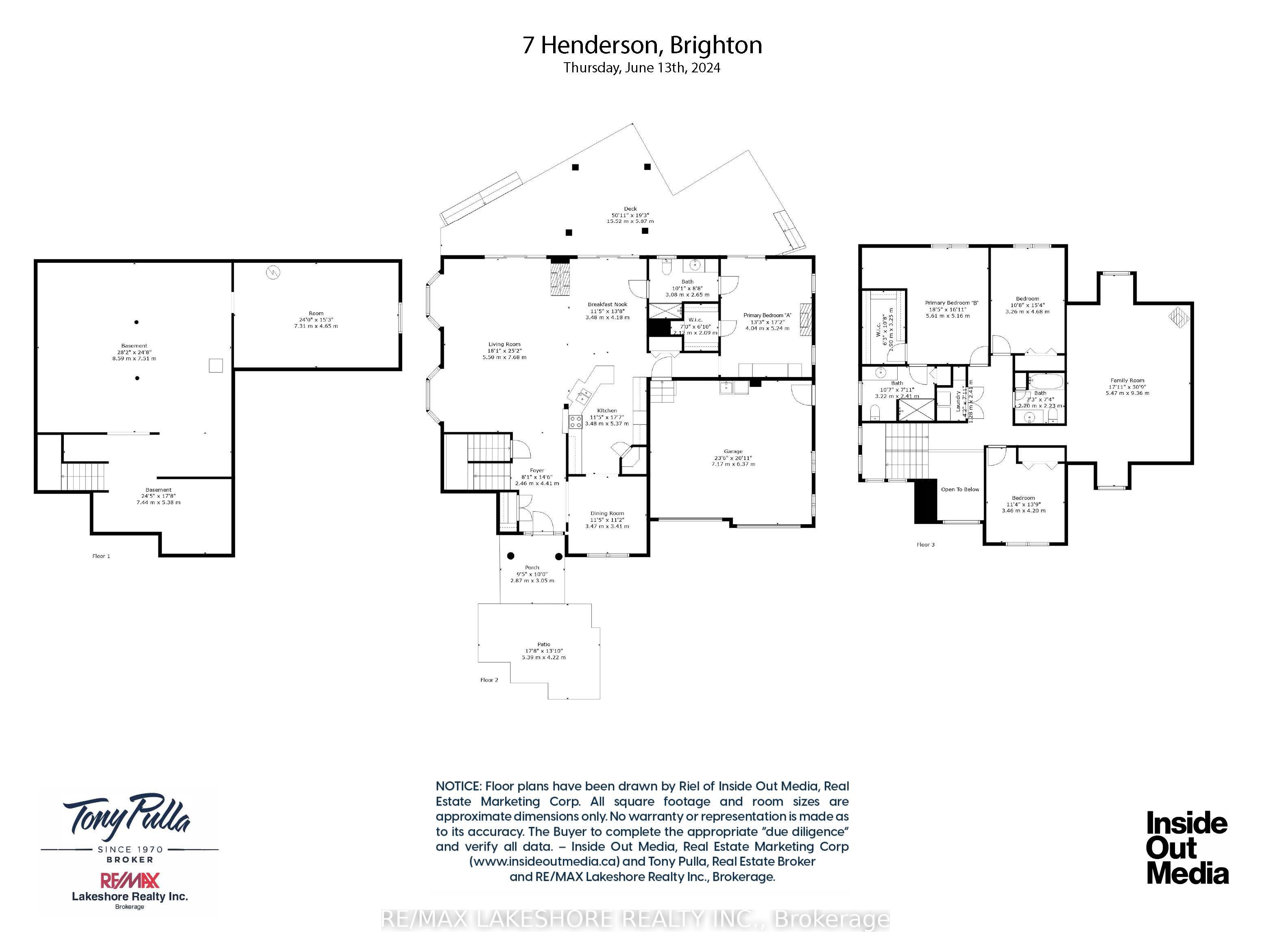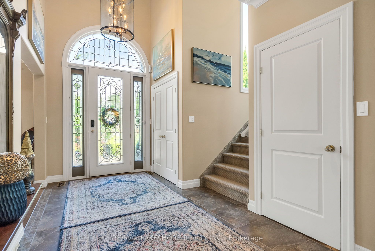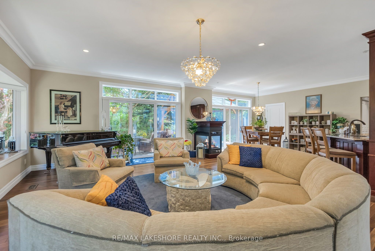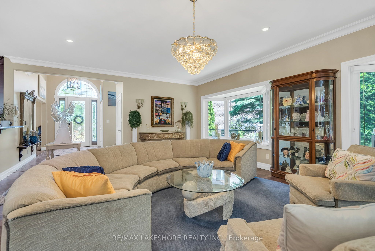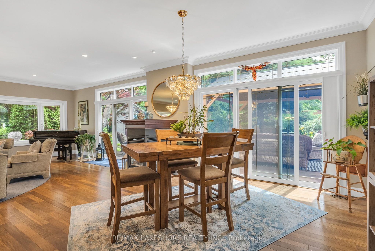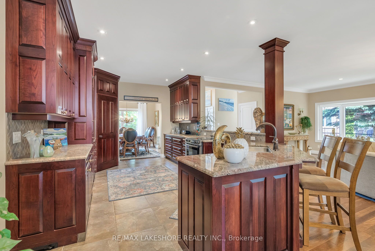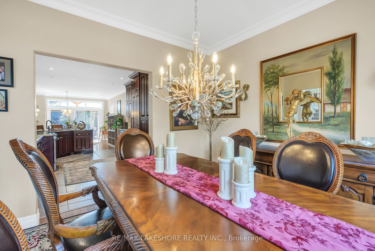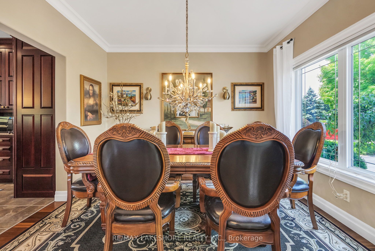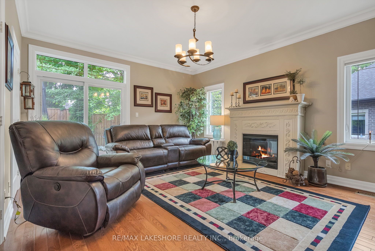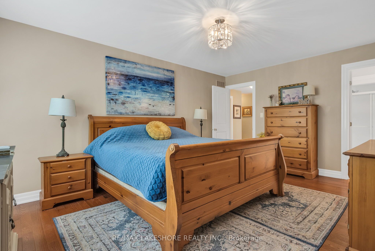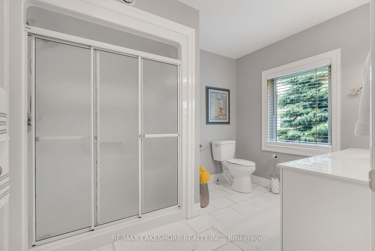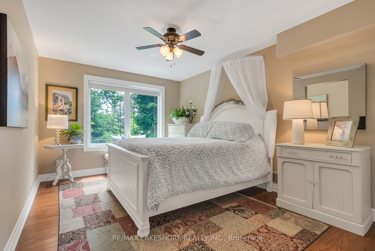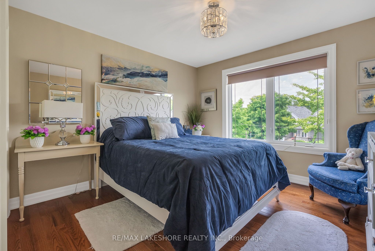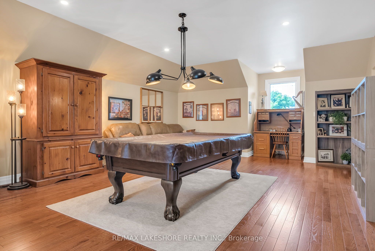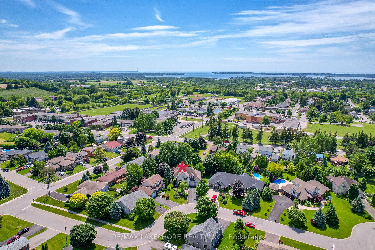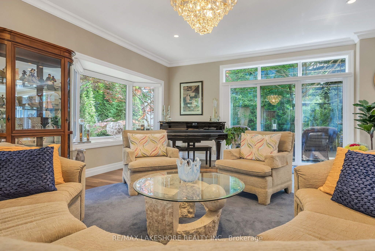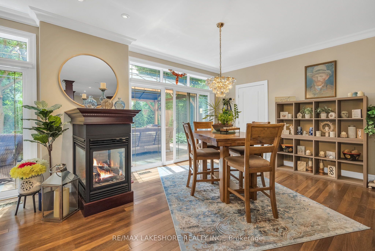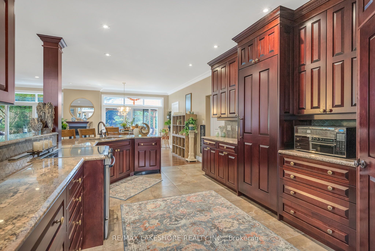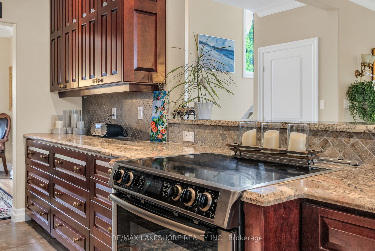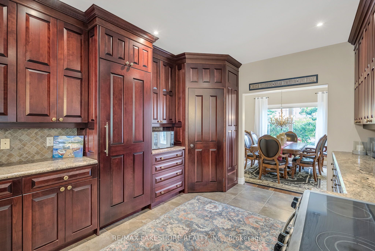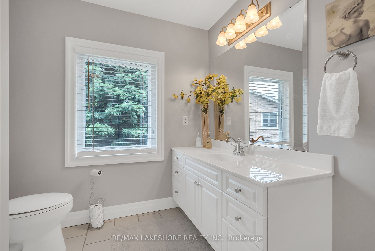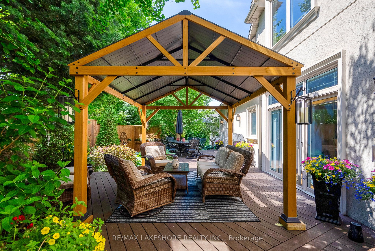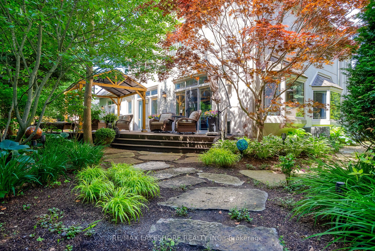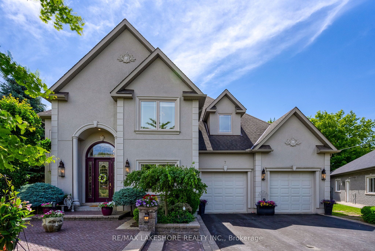
List Price: $1,049,000 14% reduced
7 HENDERSON Lane, Brighton, K0K 1H0
- By RE/MAX LAKESHORE REALTY INC.
Detached|MLS - #X9385077|Price Change
4 Bed
3 Bath
Attached Garage
Price comparison with similar homes in Brighton
Compared to 9 similar homes
25.4% Higher↑
Market Avg. of (9 similar homes)
$836,500
Note * Price comparison is based on the similar properties listed in the area and may not be accurate. Consult licences real estate agent for accurate comparison
Room Information
| Room Type | Features | Level |
|---|---|---|
| Dining Room 3.47 x 3.41 m | Main | |
| Kitchen 3.48 x 5.37 m | Main | |
| Living Room 5.5 x 7.68 m | Main | |
| Primary Bedroom 5.61 x 5.16 m | Second | |
| Bedroom 3.26 x 4 m | Second | |
| Bedroom 3.46 x 4.2 m | Second |
Client Remarks
This exquisite town residence features 4 spacious bedrooms, 3 luxurious bathrooms and a perfect fusion of tasteful elegance and thoughtful practicality. Nestled on a tranquil street this meticulously maintained home is adorned with premium finishes and desirable amenities. The main floor welcomes you with an expansive living area adorned with a 2 sided gas fireplace that seamlessly transitions into the well appointed kitchen and breakfast nook and is complimented by a separate formal dining room. The kitchen is a showplace featuring custom cabinetry, sleek granite countertops, state-of-the-art appliances and convenient walk-in pantry. The main floor also hosts an impressive primary suite (currently used as a media room) while the upper level offers a second primary suite, 2 additional bedrooms and a spacious family room with a second gas fireplace, perfectly catering to diverse family needs. Outside the lush landscaping provides a secluded oasis and a 2 car garage offers ample parking. With its upscale finishes, custom design and serene location, this home truly stands as a gem in today's real estate marketplace's offerings **EXTRAS** THE SUBJECT PROPERTY FEATURES A SPRINKLER SYSTEM WHICH IS FED WATER FROM A WELL ON THE PROPERTY.
Property Description
7 HENDERSON Lane, Brighton, K0K 1H0
Property type
Detached
Lot size
N/A acres
Style
2-Storey
Approx. Area
N/A Sqft
Home Overview
Last check for updates
Virtual tour
N/A
Basement information
Full,Unfinished
Building size
N/A
Status
In-Active
Property sub type
Maintenance fee
$N/A
Year built
--
Walk around the neighborhood
7 HENDERSON Lane, Brighton, K0K 1H0Nearby Places

Shally Shi
Sales Representative, Dolphin Realty Inc
English, Mandarin
Residential ResaleProperty ManagementPre Construction
Mortgage Information
Estimated Payment
$0 Principal and Interest
 Walk Score for 7 HENDERSON Lane
Walk Score for 7 HENDERSON Lane

Book a Showing
Tour this home with Shally
Frequently Asked Questions about HENDERSON Lane
Recently Sold Homes in Brighton
Check out recently sold properties. Listings updated daily
No Image Found
Local MLS®️ rules require you to log in and accept their terms of use to view certain listing data.
No Image Found
Local MLS®️ rules require you to log in and accept their terms of use to view certain listing data.
No Image Found
Local MLS®️ rules require you to log in and accept their terms of use to view certain listing data.
No Image Found
Local MLS®️ rules require you to log in and accept their terms of use to view certain listing data.
No Image Found
Local MLS®️ rules require you to log in and accept their terms of use to view certain listing data.
No Image Found
Local MLS®️ rules require you to log in and accept their terms of use to view certain listing data.
No Image Found
Local MLS®️ rules require you to log in and accept their terms of use to view certain listing data.
No Image Found
Local MLS®️ rules require you to log in and accept their terms of use to view certain listing data.
Check out 100+ listings near this property. Listings updated daily
See the Latest Listings by Cities
1500+ home for sale in Ontario
