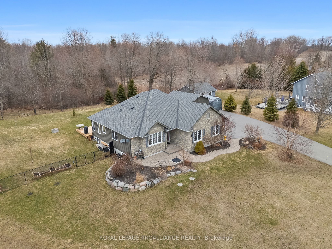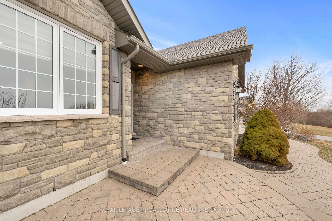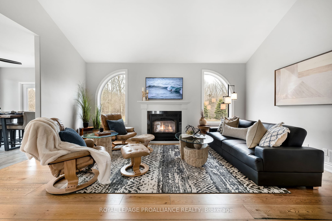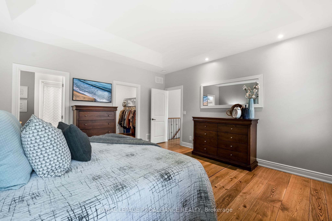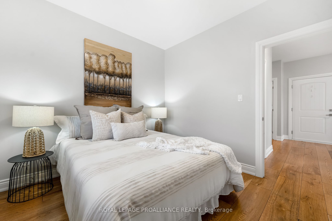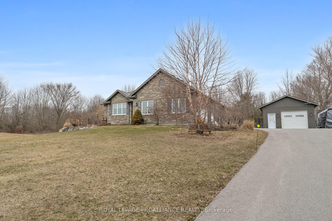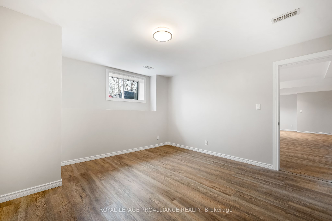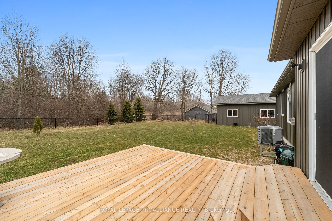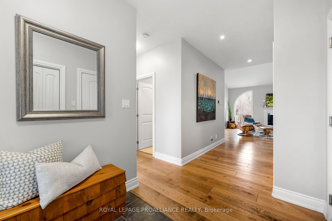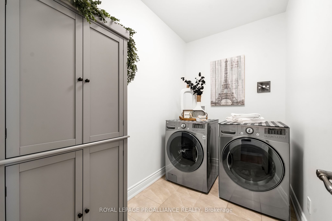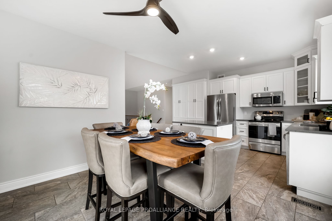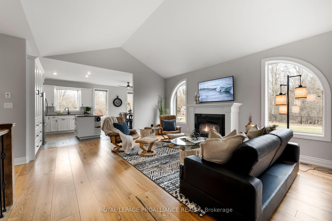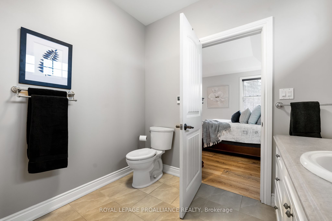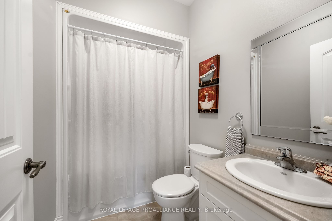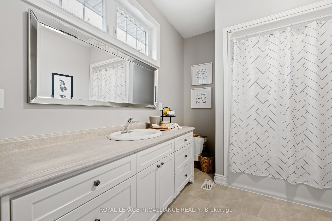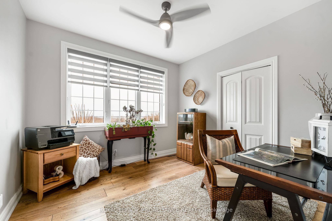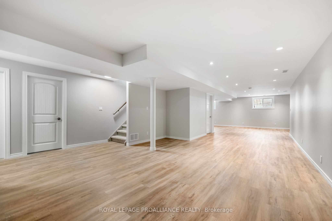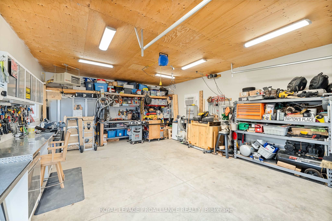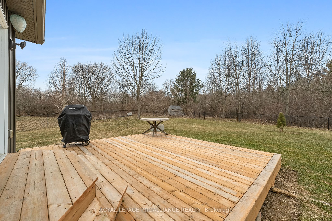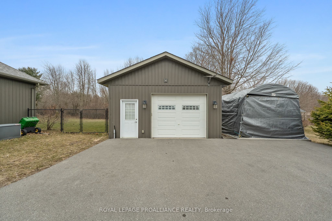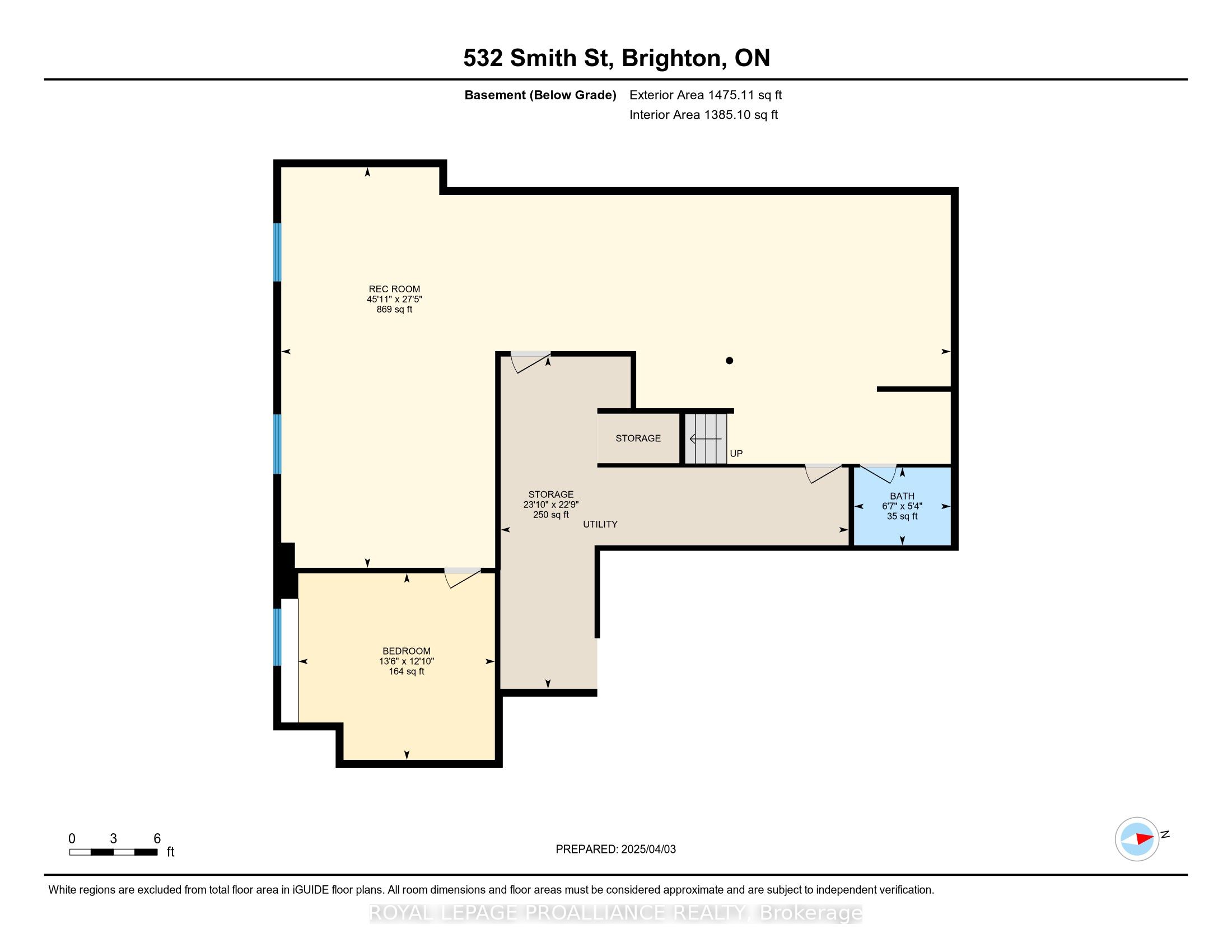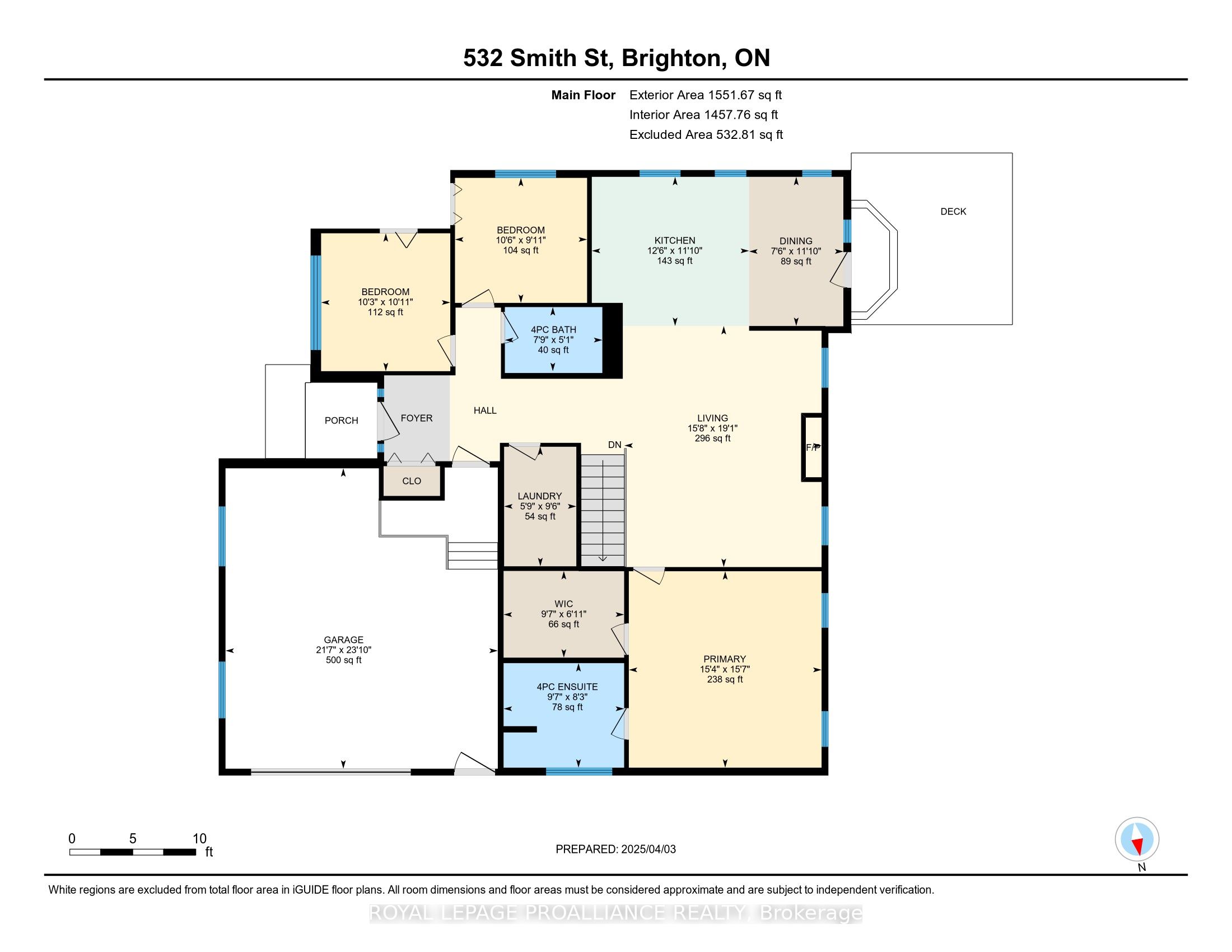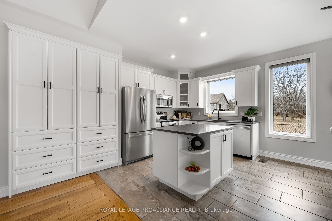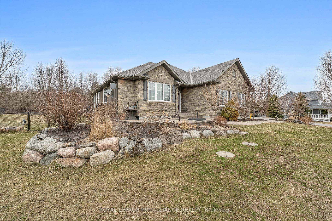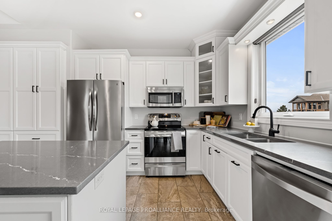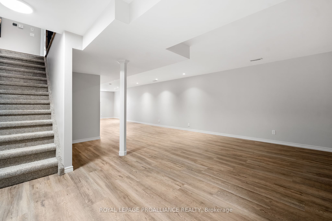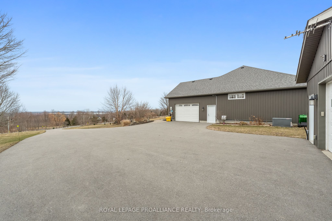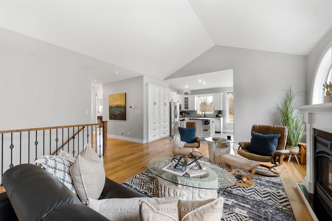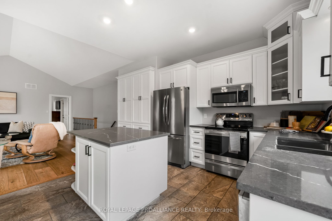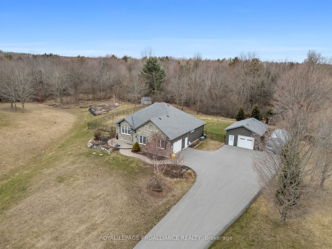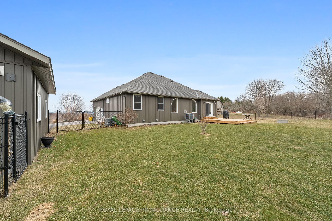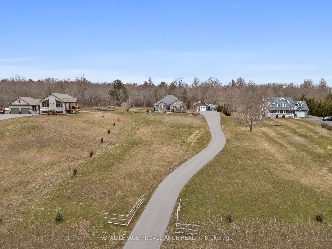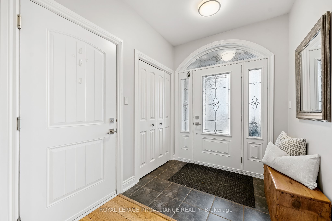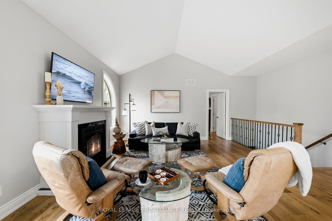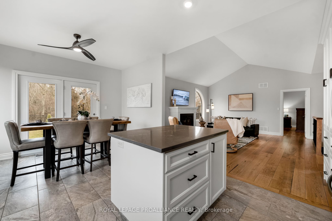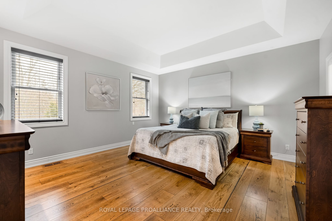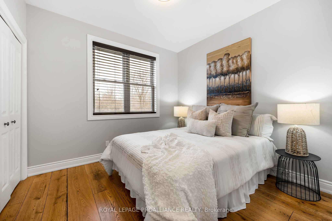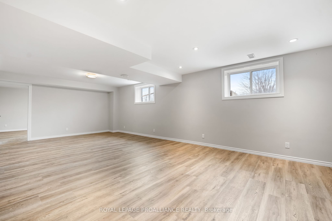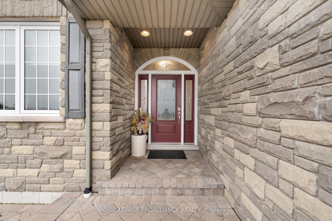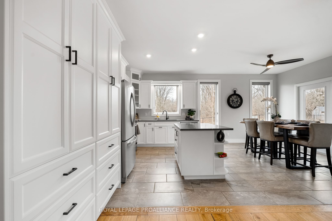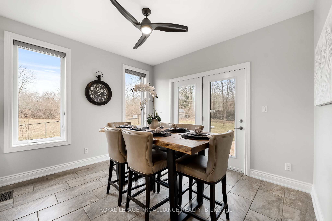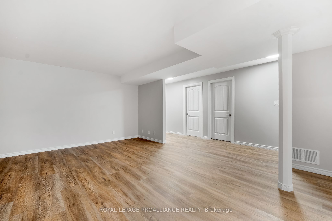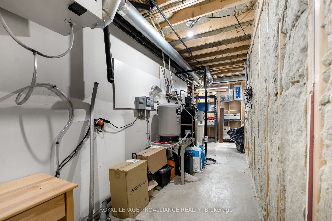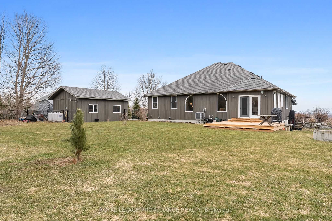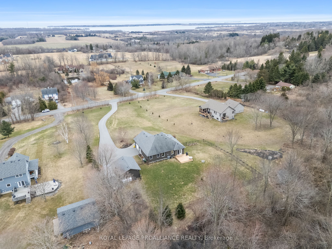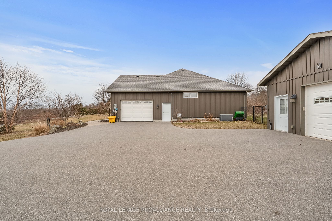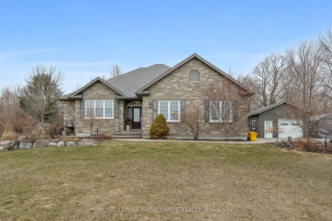
List Price: $1,025,000
532 Smith Street, Brighton, K0K 1H0
- By ROYAL LEPAGE PROALLIANCE REALTY
Detached|MLS - #X12062989|New
4 Bed
2 Bath
1500-2000 Sqft.
Attached Garage
Price comparison with similar homes in Brighton
Compared to 8 similar homes
42.7% Higher↑
Market Avg. of (8 similar homes)
$718,337
Note * Price comparison is based on the similar properties listed in the area and may not be accurate. Consult licences real estate agent for accurate comparison
Room Information
| Room Type | Features | Level |
|---|---|---|
| Kitchen 3.61 x 3.81 m | Main | |
| Dining Room 3.61 x 2.28 m | Main | |
| Living Room 5.83 x 4.77 m | Main | |
| Primary Bedroom 4.75 x 4.66 m | Main | |
| Bedroom 3.33 x 3.12 m | Main | |
| Bedroom 3.02 x 3.19 m | Main | |
| Bedroom 4.11 x 3.9 m | Basement |
Client Remarks
Welcome to 532 Smith Street! This gorgeous, fully finished 3+1 Bed, 2 Bath bungalow offers a perfect blend of comfortable living, prime location & scenic beauty. Sitting on 1.5 acres overlooking Lake Ontario with breathtaking views, this exceptional home is perfect for retirees or families, with in-law potential. Inside, wide plank oak floors add warmth throughout the main living spaces, while tons of natural light flood in through so many windows, creating a bright and inviting atmosphere. The newly updated kitchen features white cabinetry and quartz countertops, seamlessly connecting to the dining room, where garden doors open to a deck and fully fenced backyard lined with a forested backdrop. The living room is an inviting space for gatherings, with unique windows surrounding a gas fireplace. The primary suite is set apart in its own wing for privacy and includes a large walk-in closet and an ensuite with heated floors. Two additional bedrooms are positioned together, with the front bedroom offering inspiring water views, making it a great option for a home office or den. A full bathroom and main-floor laundry complete this level. The lower level is bright and spacious, featuring a huge rec room, a fourth bedroom and a third bathroom that only needs fixtures to complete the space. The upgraded flooring with premier underlay & sonotube construction enhances energy efficiency and comfort. This home boasts TWO garages! The attached garage is insulated & heated, while the detached is a dream space for car enthusiasts or woodworkers, featuring insulated walls, upgraded attic insulation, electrical & both heating AND air conditioning for year-round comfort. Additional highlights include Generator, Central Vac, upgraded water system with UV & filters, central air (2023) & a tilled vegetable garden. The beautifully landscaped property and paved driveway enhance this home's curb appeal, perfectly complementing its location in one of Brighton's most sought-after areas.
Property Description
532 Smith Street, Brighton, K0K 1H0
Property type
Detached
Lot size
N/A acres
Style
Bungalow
Approx. Area
N/A Sqft
Home Overview
Basement information
Finished,Full
Building size
N/A
Status
In-Active
Property sub type
Maintenance fee
$N/A
Year built
2024
Walk around the neighborhood
532 Smith Street, Brighton, K0K 1H0Nearby Places

Shally Shi
Sales Representative, Dolphin Realty Inc
English, Mandarin
Residential ResaleProperty ManagementPre Construction
Mortgage Information
Estimated Payment
$0 Principal and Interest
 Walk Score for 532 Smith Street
Walk Score for 532 Smith Street

Book a Showing
Tour this home with Shally
Frequently Asked Questions about Smith Street
Recently Sold Homes in Brighton
Check out recently sold properties. Listings updated daily
No Image Found
Local MLS®️ rules require you to log in and accept their terms of use to view certain listing data.
No Image Found
Local MLS®️ rules require you to log in and accept their terms of use to view certain listing data.
No Image Found
Local MLS®️ rules require you to log in and accept their terms of use to view certain listing data.
No Image Found
Local MLS®️ rules require you to log in and accept their terms of use to view certain listing data.
No Image Found
Local MLS®️ rules require you to log in and accept their terms of use to view certain listing data.
No Image Found
Local MLS®️ rules require you to log in and accept their terms of use to view certain listing data.
No Image Found
Local MLS®️ rules require you to log in and accept their terms of use to view certain listing data.
No Image Found
Local MLS®️ rules require you to log in and accept their terms of use to view certain listing data.
Check out 100+ listings near this property. Listings updated daily
See the Latest Listings by Cities
1500+ home for sale in Ontario
