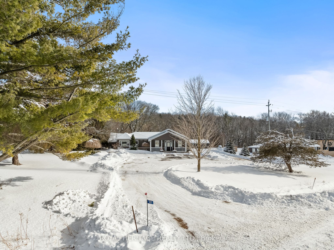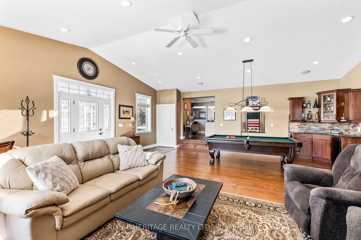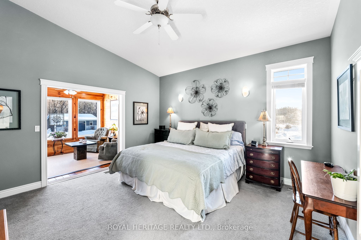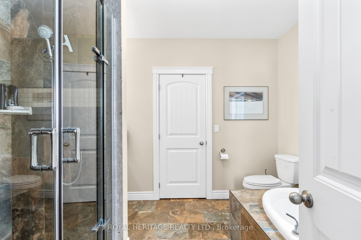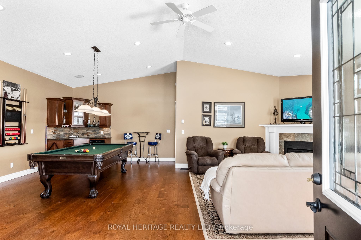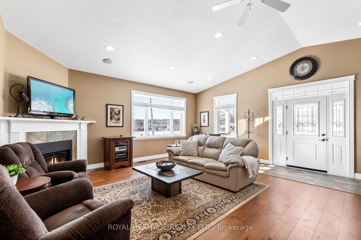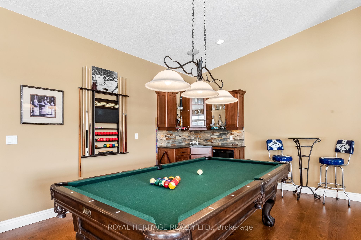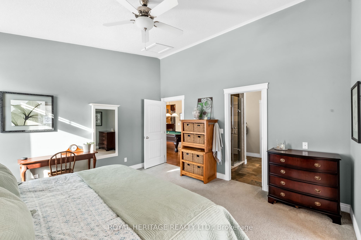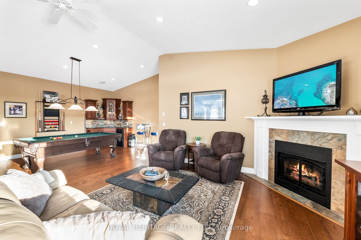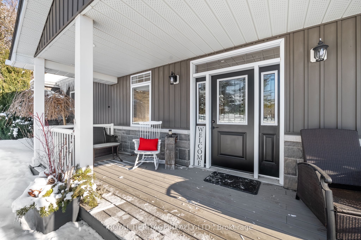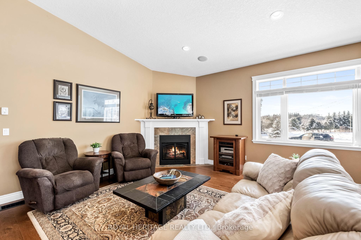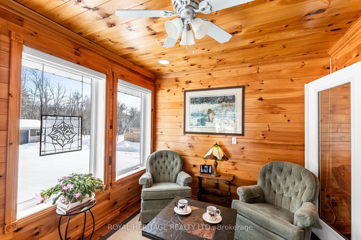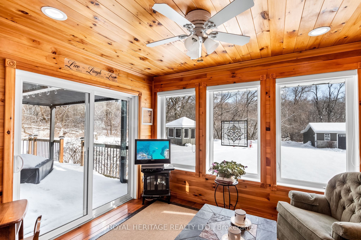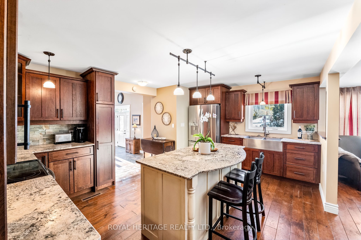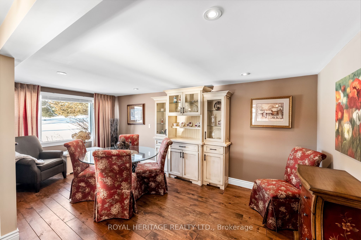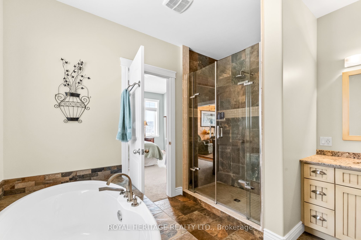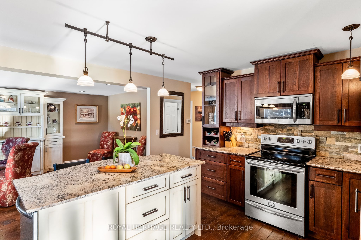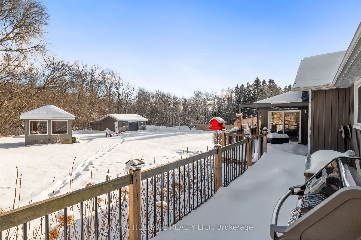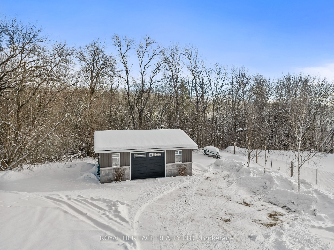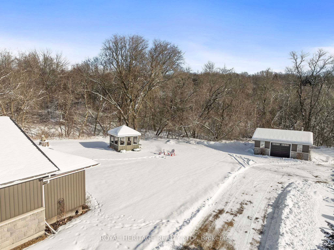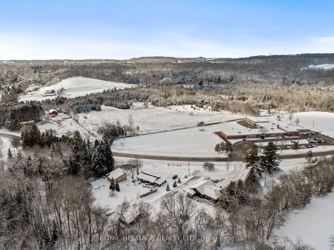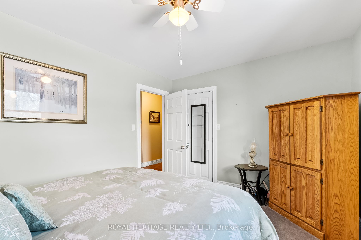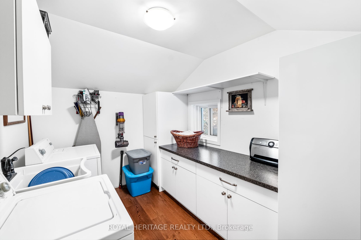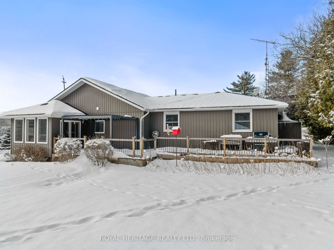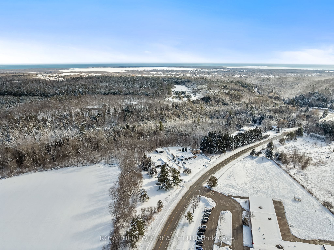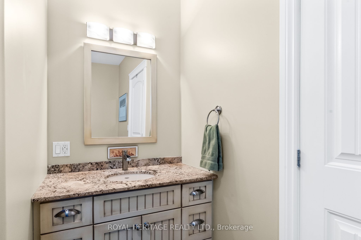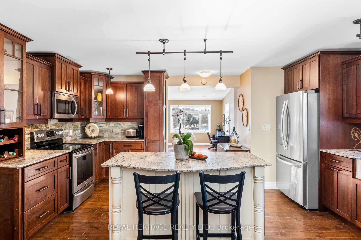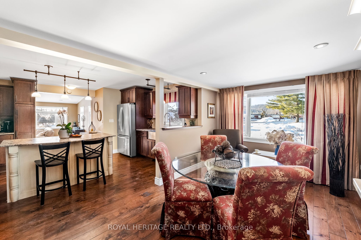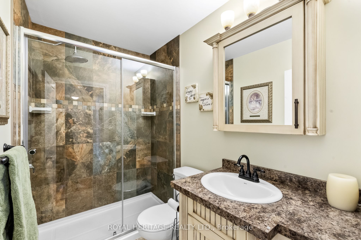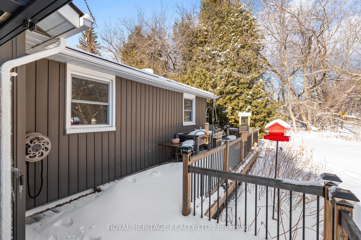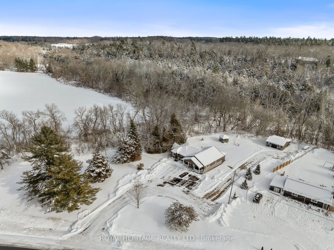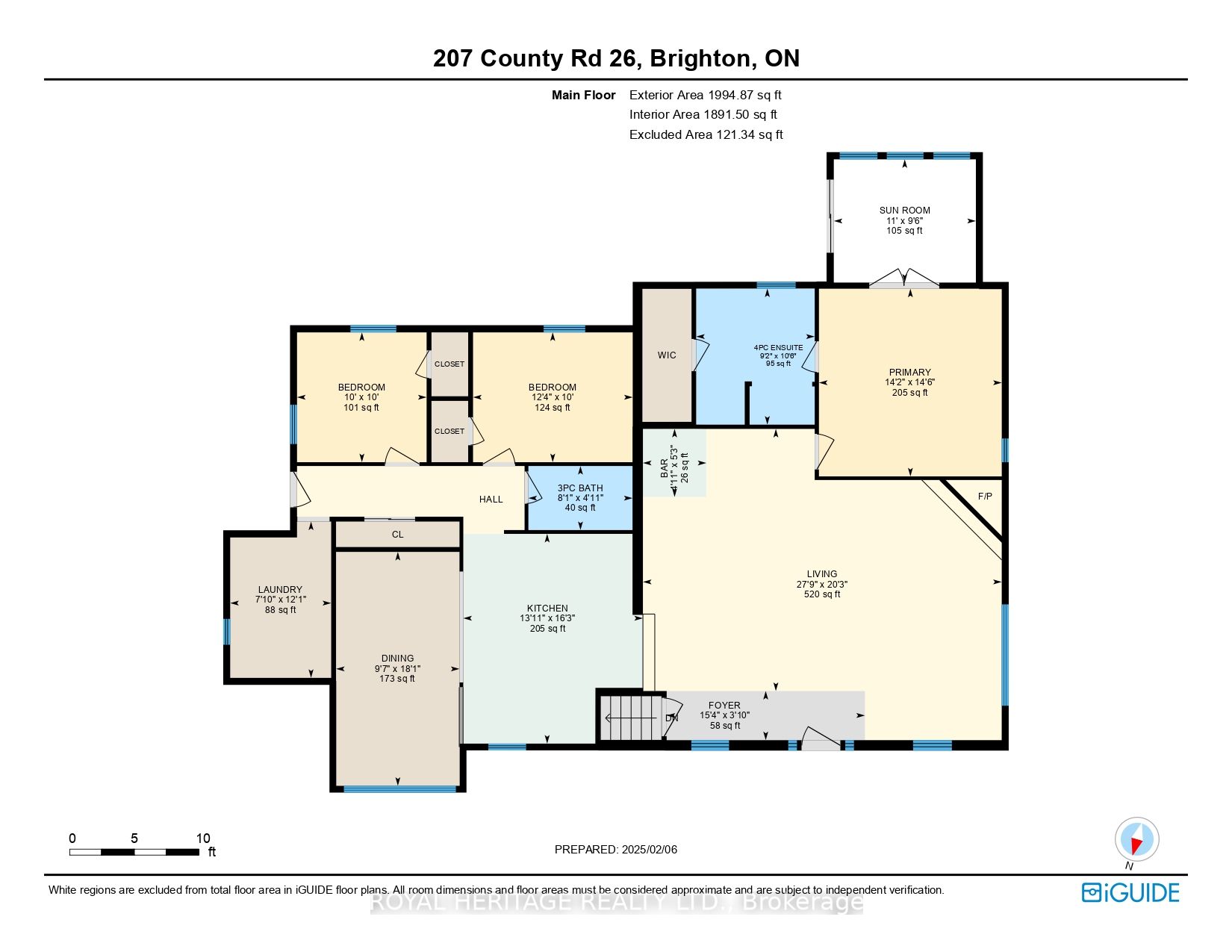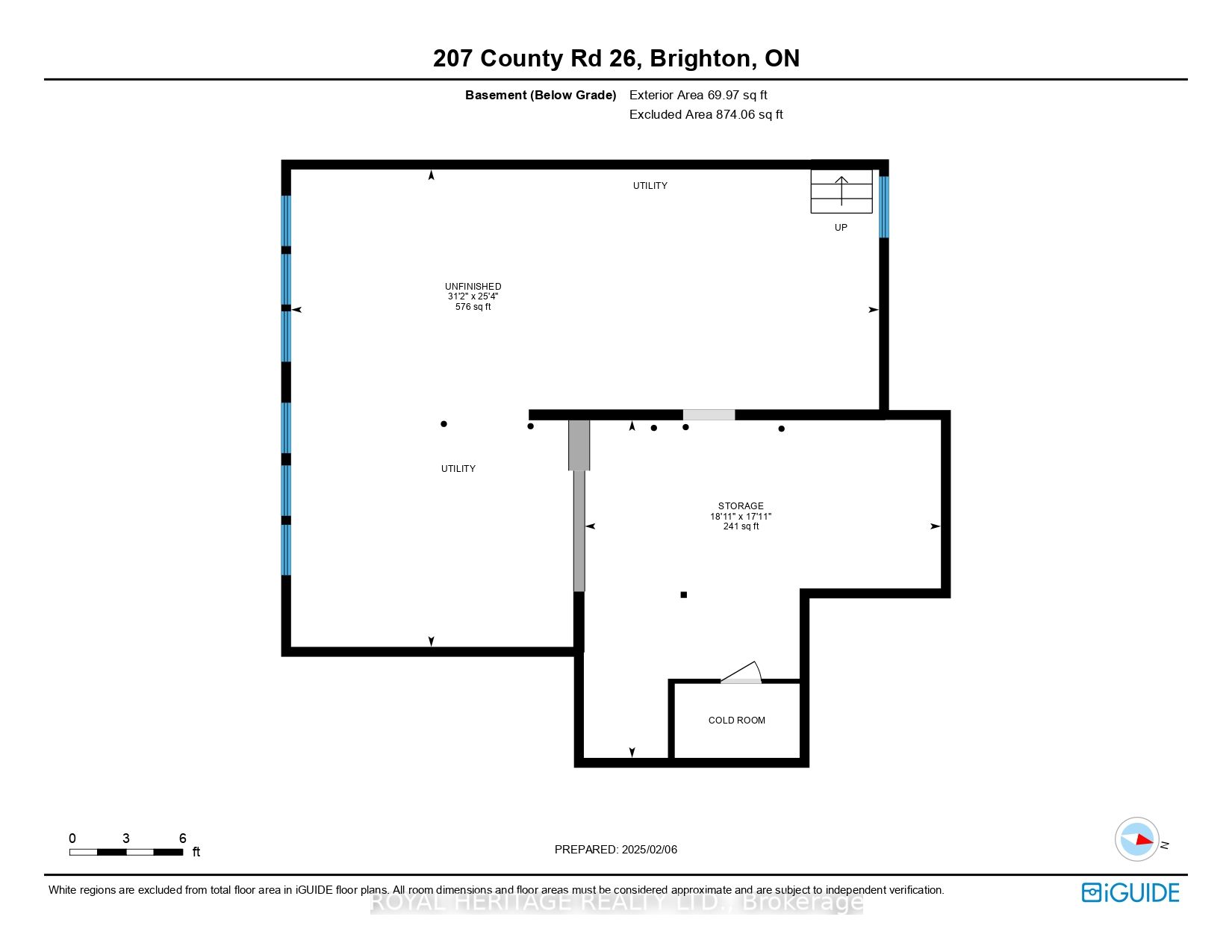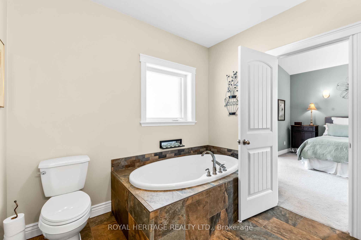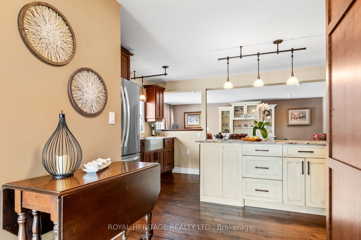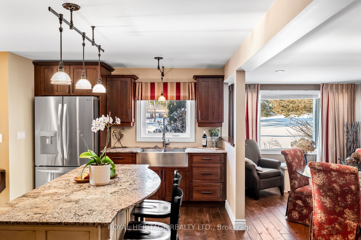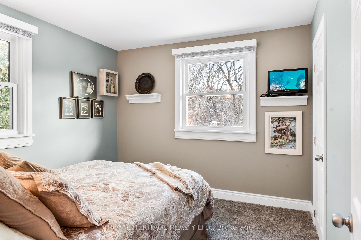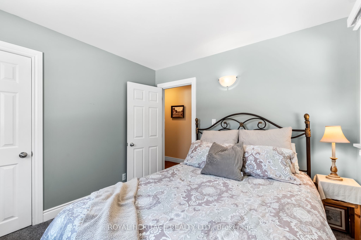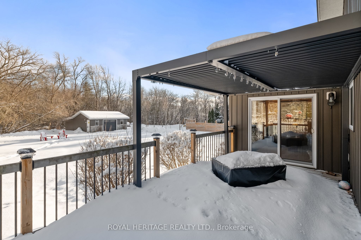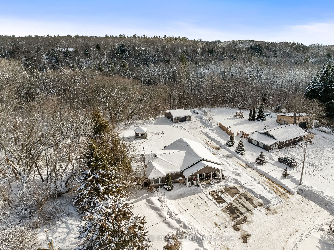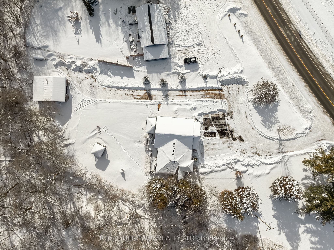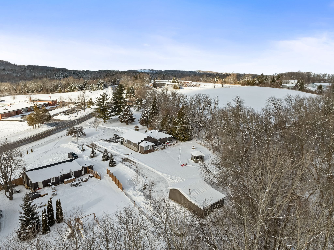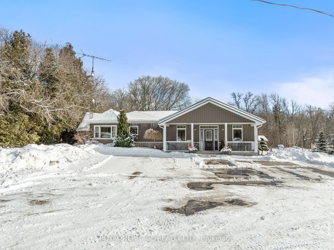
List Price: $799,900
207 County Rd 26 Road, Brighton, K0K 1H0
- By ROYAL HERITAGE REALTY LTD.
Detached|MLS - #X11958618|New
3 Bed
2 Bath
1500-2000 Sqft.
Detached Garage
Price comparison with similar homes in Brighton
Compared to 6 similar homes
3.6% Higher↑
Market Avg. of (6 similar homes)
$772,000
Note * Price comparison is based on the similar properties listed in the area and may not be accurate. Consult licences real estate agent for accurate comparison
Room Information
| Room Type | Features | Level |
|---|---|---|
| Living Room 7.33 x 8.46 m | Vaulted Ceiling(s), Gas Fireplace, Hardwood Floor | Main |
| Primary Bedroom 4.43 x 4.31 m | 4 Pc Ensuite, Walk-In Closet(s), W/O To Sunroom | Main |
| Kitchen 4.95 x 4.24 m | Granite Counters, Centre Island, Hardwood Floor | Main |
| Dining Room 5.52 x 2.91 m | Hardwood Floor | Main |
| Bedroom 3.06 x 3.06 m | Closet | Main |
| Bedroom 3.06 x 3.76 m | Closet | Main |
Client Remarks
Discover country charm combined with small town convenience in this stunning bungalow! Situated moments from the picturesque town of Brighton and steps from Spring Valley Public School this home is perfect for families and retirees alike. As you enter from the covered front porch, fall in love with the great room, complete with a cozy gas fireplace and vaulted ceilings. Natural light floods this space with windows everywhere you look. An entertainer's delight, complete with a pool table and wet bar, open to the great room and the kitchen. The kitchen features granite counters, and custom built cabinets with pull outs in the pantry and loads of storage. The formal dining room is just off the kitchen. Alternatively the games area could be perfect for an open concept dining area and the current dining room could be a perfect family room. The primary suite is amazing! A large bedroom opens into a four season sunroom, overlooking your beautiful backyard with a walkout to the deck. An ensuite bath with a large glass and tile shower, a soaker tub and walk-in closet provide that luxury feeling. Two additional bedrooms, perfect for the growing family, office space or guests are situated down the hall from the kitchen, as well as a 3 piece bath with a glass and tile shower. A full sized laundry room with a laundry sink and loads of storage is the perfect compliment to this amazing home. The unfinished basement provides options, for storage and some additional recreational space. There is a 790 square foot detached heated garage - with space for your vehicles or a workshop, and all of your toys! Relax on your large deck overlooking the garden and trees or retreat to the gazebo for a cozy gathering place. Rarely found in a rural location, this home has municipal water and natural gas. Located just a few minutes from the 401, and just over an hour to Durham, this could be the best place to retire, raise a family, enjoy small town living while still being close to the GTA.
Property Description
207 County Rd 26 Road, Brighton, K0K 1H0
Property type
Detached
Lot size
.50-1.99 acres
Style
Bungalow
Approx. Area
N/A Sqft
Home Overview
Last check for updates
Virtual tour
N/A
Basement information
Unfinished
Building size
N/A
Status
In-Active
Property sub type
Maintenance fee
$N/A
Year built
--
Walk around the neighborhood
207 County Rd 26 Road, Brighton, K0K 1H0Nearby Places

Shally Shi
Sales Representative, Dolphin Realty Inc
English, Mandarin
Residential ResaleProperty ManagementPre Construction
Mortgage Information
Estimated Payment
$0 Principal and Interest
 Walk Score for 207 County Rd 26 Road
Walk Score for 207 County Rd 26 Road

Book a Showing
Tour this home with Shally
Frequently Asked Questions about County Rd 26 Road
Recently Sold Homes in Brighton
Check out recently sold properties. Listings updated daily
No Image Found
Local MLS®️ rules require you to log in and accept their terms of use to view certain listing data.
No Image Found
Local MLS®️ rules require you to log in and accept their terms of use to view certain listing data.
No Image Found
Local MLS®️ rules require you to log in and accept their terms of use to view certain listing data.
No Image Found
Local MLS®️ rules require you to log in and accept their terms of use to view certain listing data.
No Image Found
Local MLS®️ rules require you to log in and accept their terms of use to view certain listing data.
No Image Found
Local MLS®️ rules require you to log in and accept their terms of use to view certain listing data.
No Image Found
Local MLS®️ rules require you to log in and accept their terms of use to view certain listing data.
No Image Found
Local MLS®️ rules require you to log in and accept their terms of use to view certain listing data.
Check out 100+ listings near this property. Listings updated daily
See the Latest Listings by Cities
1500+ home for sale in Ontario
