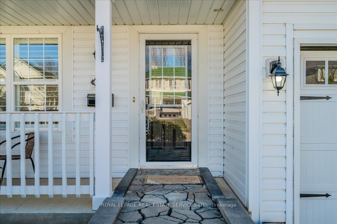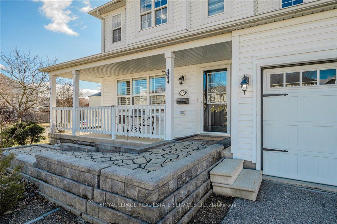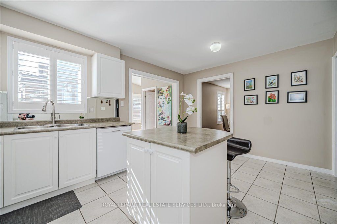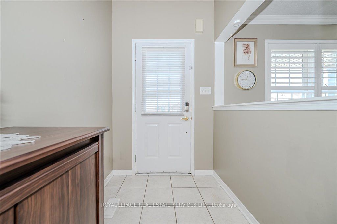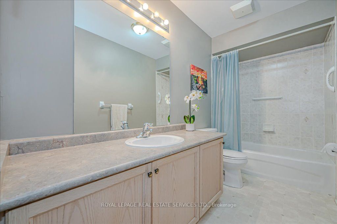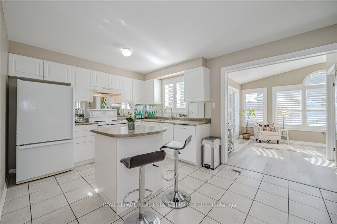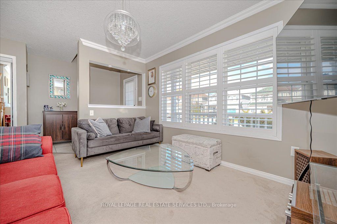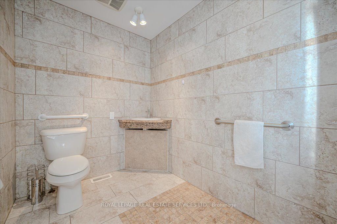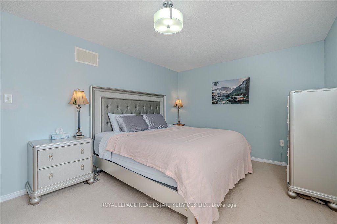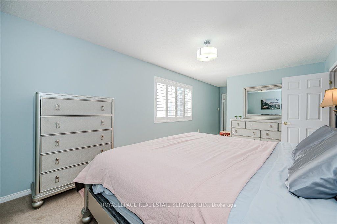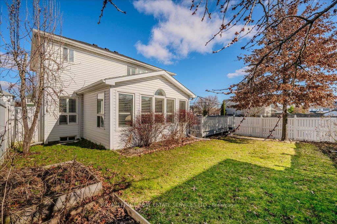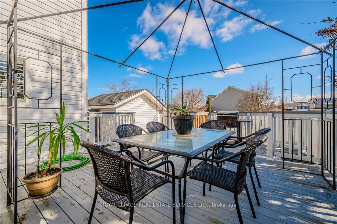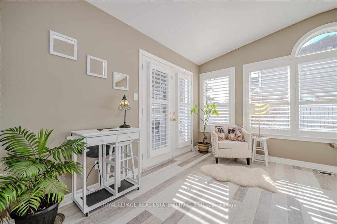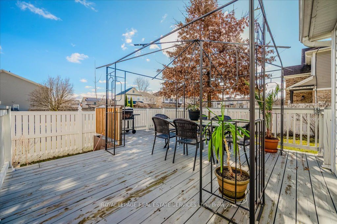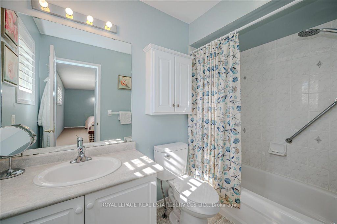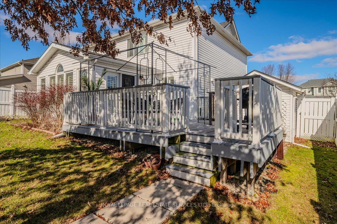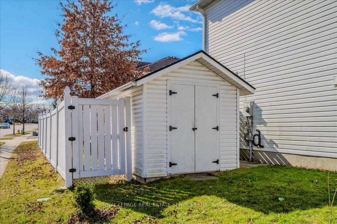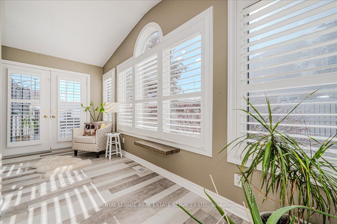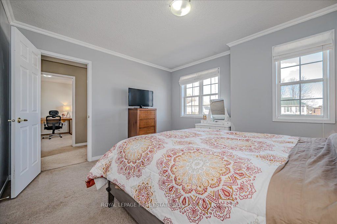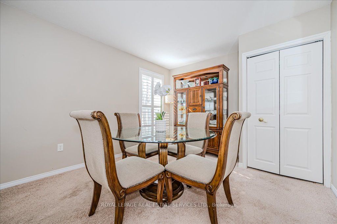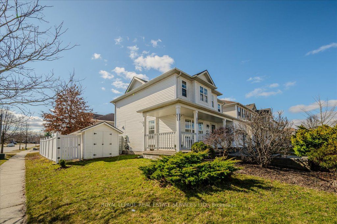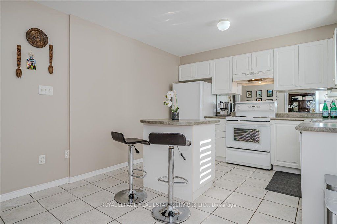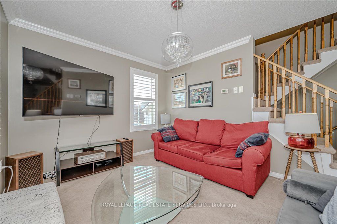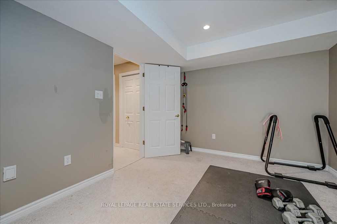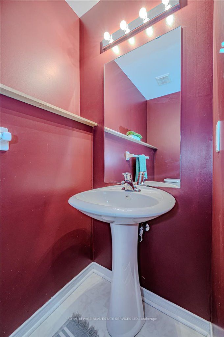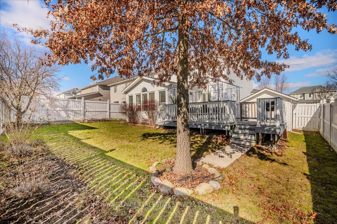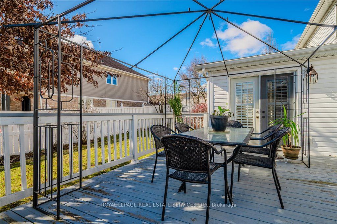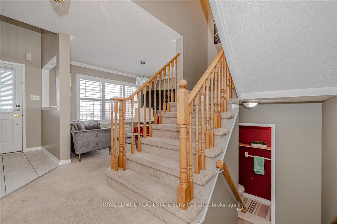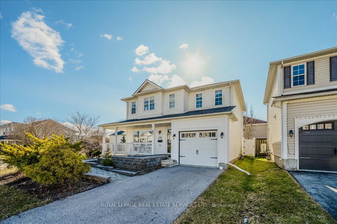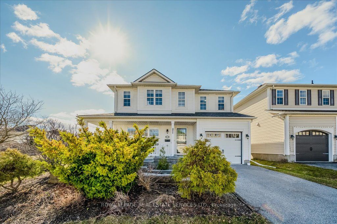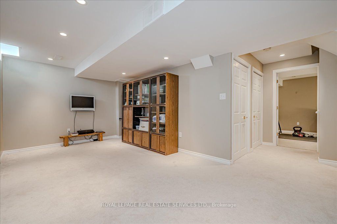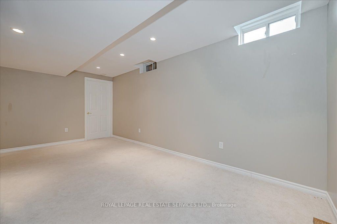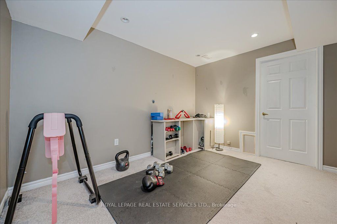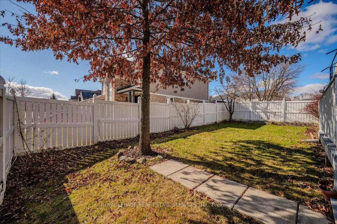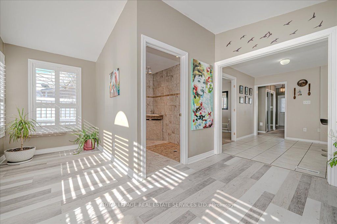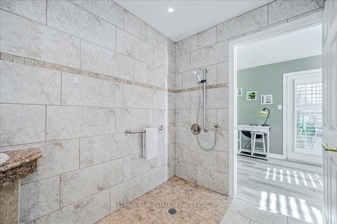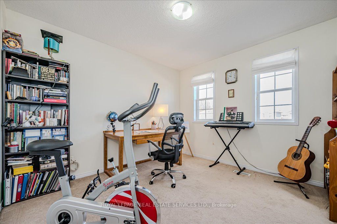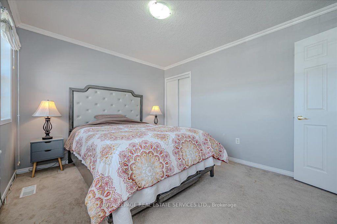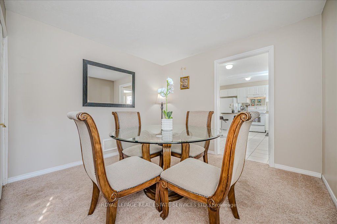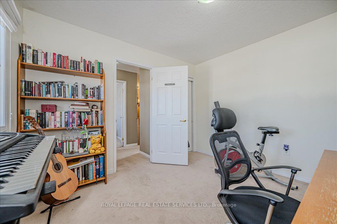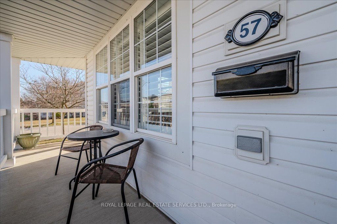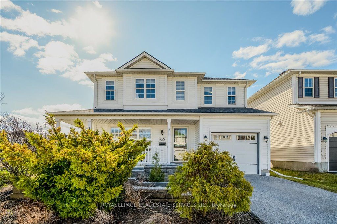
List Price: $749,900
57 Gaydon Way, Brantford, N3T 6M9
- By ROYAL LEPAGE REAL ESTATE SERVICES LTD.
Detached|MLS - #X12062479|New
3 Bed
4 Bath
1500-2000 Sqft.
Attached Garage
Price comparison with similar homes in Brantford
Compared to 4 similar homes
-39.9% Lower↓
Market Avg. of (4 similar homes)
$1,248,397
Note * Price comparison is based on the similar properties listed in the area and may not be accurate. Consult licences real estate agent for accurate comparison
Room Information
| Room Type | Features | Level |
|---|---|---|
| Living Room 3.15 x 3.71 m | Broadloom, California Shutters, Crown Moulding | Main |
| Dining Room 3.28 x 3.84 m | Broadloom, California Shutters | Main |
| Kitchen 3.23 x 4.85 m | Tile Floor, Double Sink, California Shutters | Main |
| Primary Bedroom 7.16 x 3 m | 4 Pc Ensuite, Walk-In Closet(s), California Shutters | Second |
| Bedroom 2 3.78 x 3.53 m | Broadloom, Crown Moulding | Second |
| Bedroom 3 3.15 x 3.35 m | Broadloom | Second |
Client Remarks
Charming corner-lot gem in West Brant's sought-after Empire community! Nestled on a premium corner lot, this beautifully maintained home offers over 2,100 square feet of finished living space, blending comfort, convenience, and undeniable charm in one of Brantford's most family-friendly neighbourhoods. From the moment you arrive, the picturesque wrap-around porch and stone accessibility ramp set the stage for a warm and inviting interior filled with natural light. Step inside to discover a thoughtfully designed layout that makes everyday living effortless. The eat-in kitchen features a functional island with a breakfast bar - perfect for morning coffee, casual meals, or entertaining. The dining room, complete with a window and closet, offers incredible flexibility - ideal as a home office or even a main floor bedroom. Adding to the home's versatility, a professionally designed three-piece accessible bathroom (2010) makes this space well-suited for multi-generational living. One of the home's most outstanding features is the 218 square foot four-season sunroom, a professionally constructed addition (2010) that serves as a perfect retreat year-round. Double French doors lead to an oversized deck and a beautifully landscaped backyard, complete with a handy outdoor shed for all your gardening and seasonal storage needs. Upstairs, the expansive primary bedroom offers a walk-in closet and four-piece ensuite. Two additional bedrooms and a four-piece bathroom complete the upper level. The professionally finished basement extends your living space even further, offering a versatile den and family room, ideal for a home office, media lounge, or playroom. Located just minutes from top-rated schools, shopping, parks, and walking trails, this home delivers the perfect balance of comfort, convenience, and community charm.
Property Description
57 Gaydon Way, Brantford, N3T 6M9
Property type
Detached
Lot size
N/A acres
Style
2-Storey
Approx. Area
N/A Sqft
Home Overview
Basement information
Full,Finished
Building size
N/A
Status
In-Active
Property sub type
Maintenance fee
$N/A
Year built
2025
Walk around the neighborhood
57 Gaydon Way, Brantford, N3T 6M9Nearby Places

Shally Shi
Sales Representative, Dolphin Realty Inc
English, Mandarin
Residential ResaleProperty ManagementPre Construction
Mortgage Information
Estimated Payment
$0 Principal and Interest
 Walk Score for 57 Gaydon Way
Walk Score for 57 Gaydon Way

Book a Showing
Tour this home with Shally
Frequently Asked Questions about Gaydon Way
Recently Sold Homes in Brantford
Check out recently sold properties. Listings updated daily
No Image Found
Local MLS®️ rules require you to log in and accept their terms of use to view certain listing data.
No Image Found
Local MLS®️ rules require you to log in and accept their terms of use to view certain listing data.
No Image Found
Local MLS®️ rules require you to log in and accept their terms of use to view certain listing data.
No Image Found
Local MLS®️ rules require you to log in and accept their terms of use to view certain listing data.
No Image Found
Local MLS®️ rules require you to log in and accept their terms of use to view certain listing data.
No Image Found
Local MLS®️ rules require you to log in and accept their terms of use to view certain listing data.
No Image Found
Local MLS®️ rules require you to log in and accept their terms of use to view certain listing data.
No Image Found
Local MLS®️ rules require you to log in and accept their terms of use to view certain listing data.
Check out 100+ listings near this property. Listings updated daily
See the Latest Listings by Cities
1500+ home for sale in Ontario
