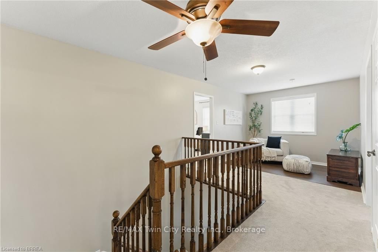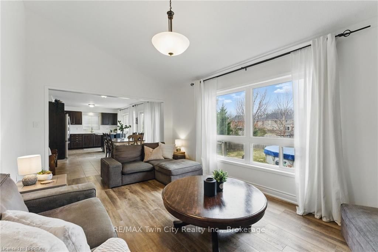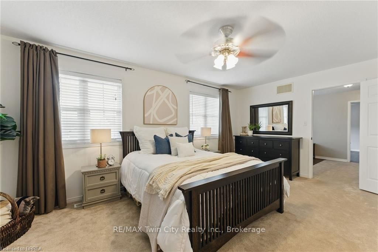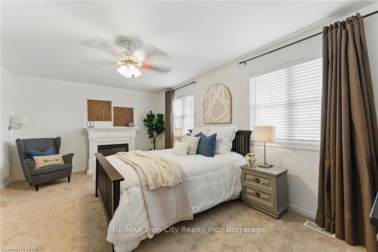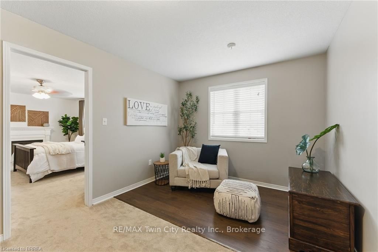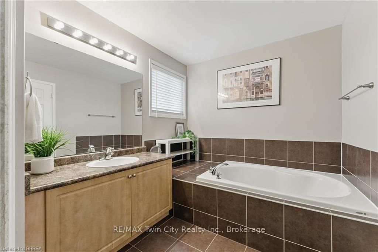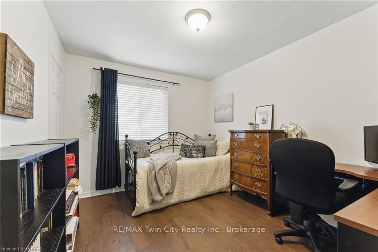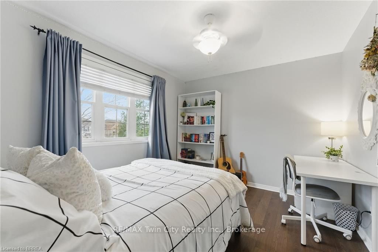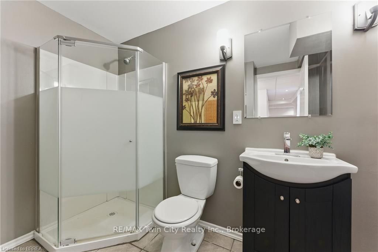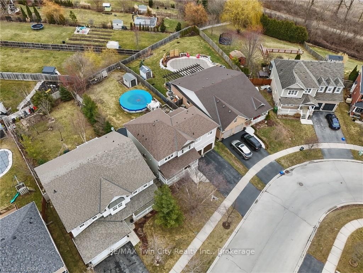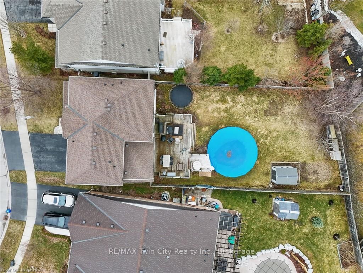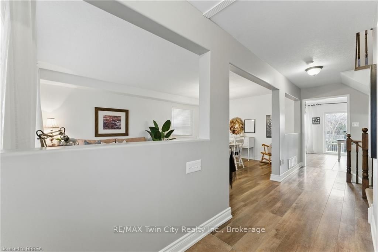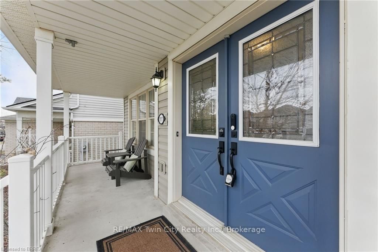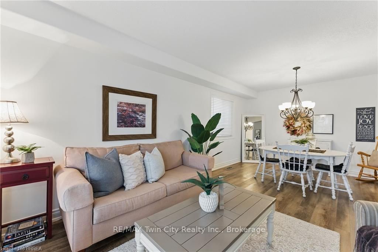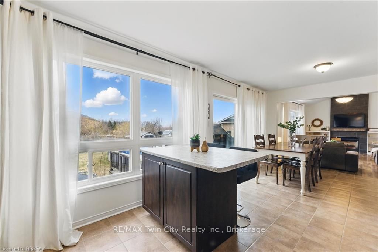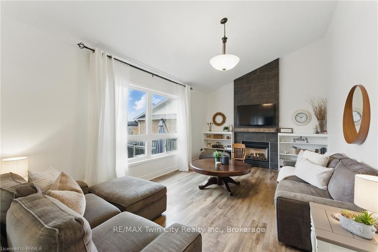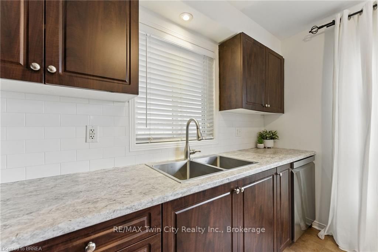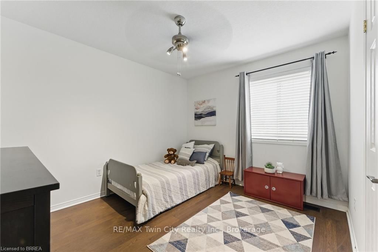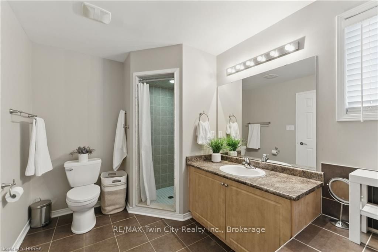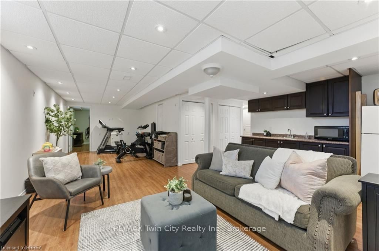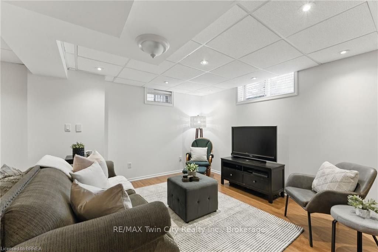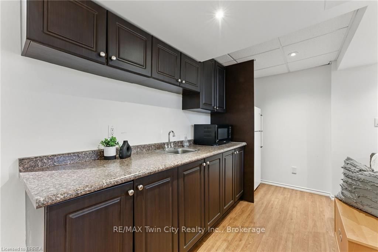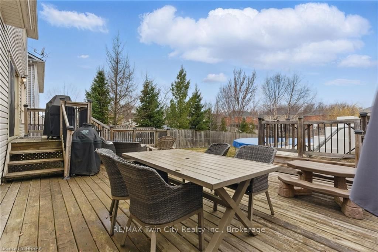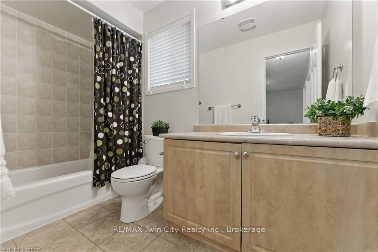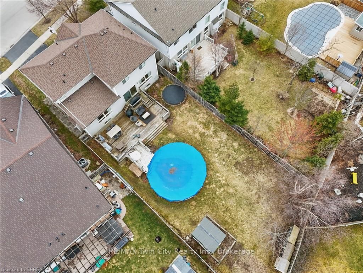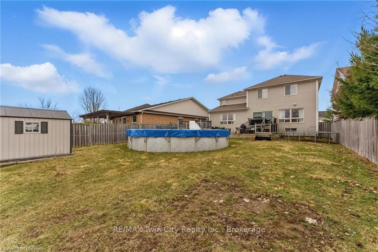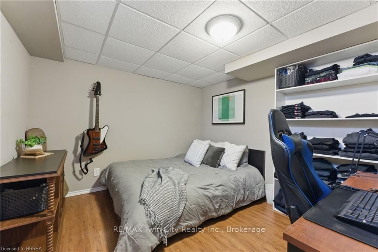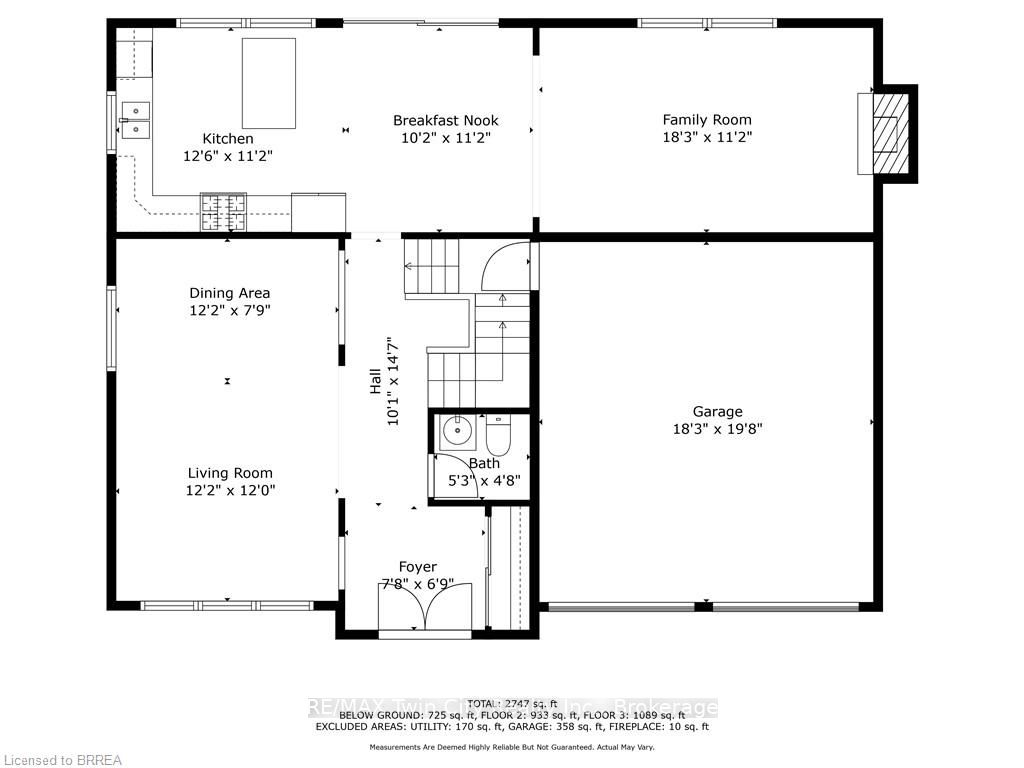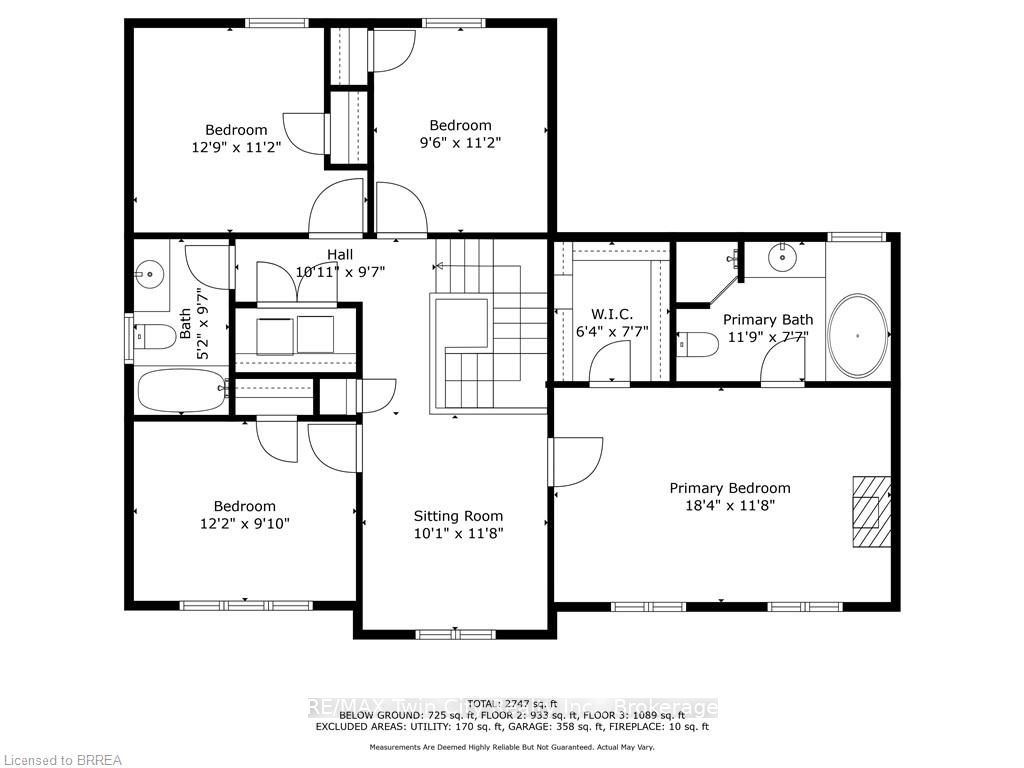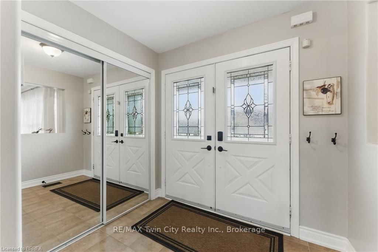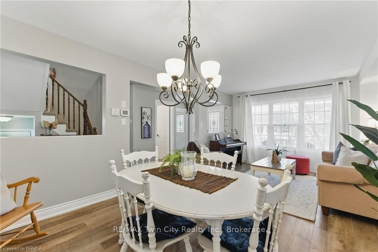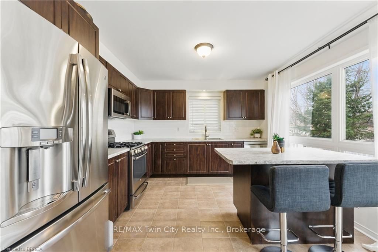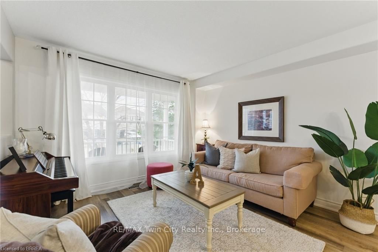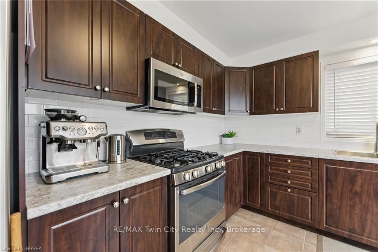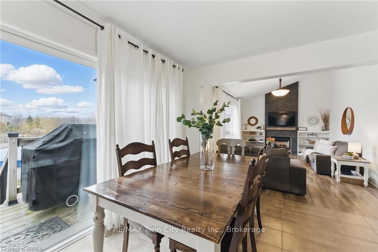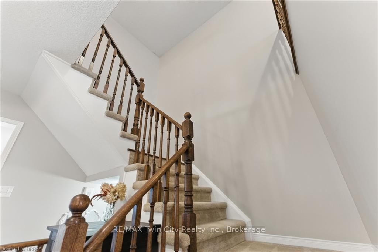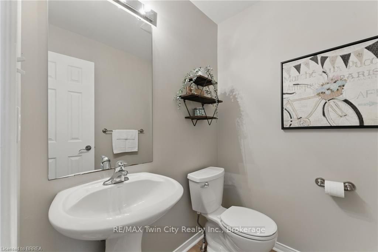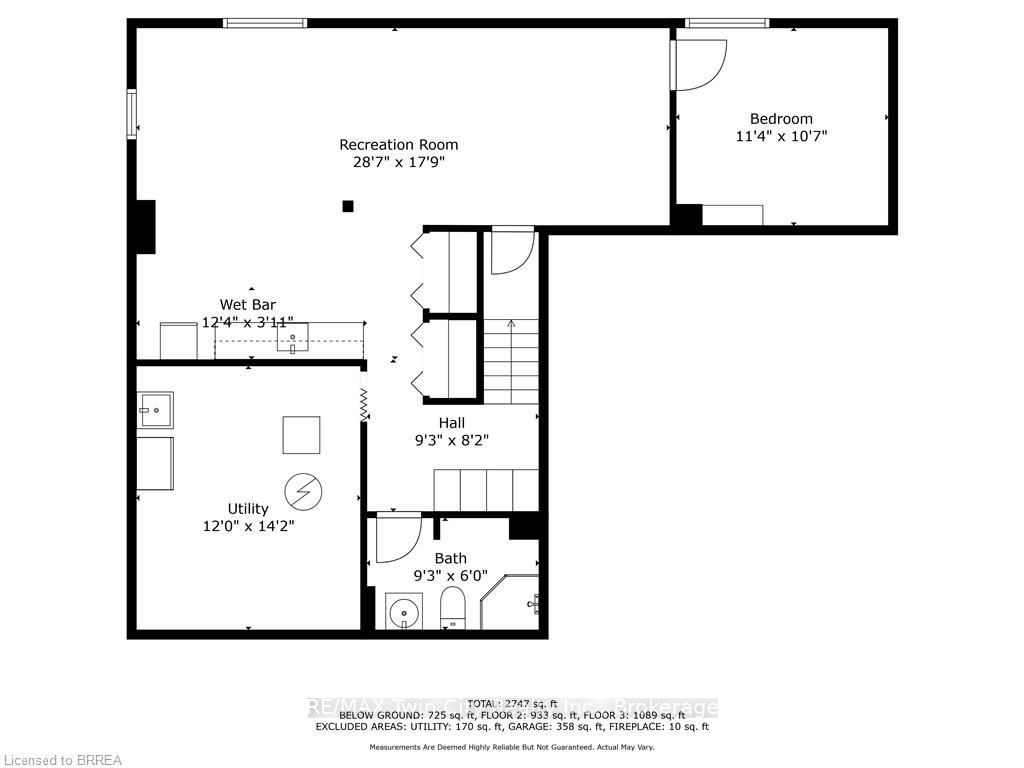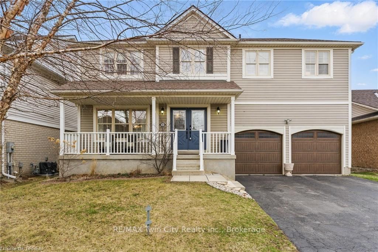
List Price: $874,900
111 Hunter Way, Brantford, N3T 0B1
- By RE/MAX Twin City Realty Inc., Brokerage
Detached|MLS - #X12060002|New
5 Bed
4 Bath
2000-2500 Sqft.
Attached Garage
Price comparison with similar homes in Brantford
Compared to 15 similar homes
-31.8% Lower↓
Market Avg. of (15 similar homes)
$1,283,293
Note * Price comparison is based on the similar properties listed in the area and may not be accurate. Consult licences real estate agent for accurate comparison
Room Information
| Room Type | Features | Level |
|---|---|---|
| Living Room 3.71 x 3.66 m | Main | |
| Dining Room 3.71 x 2.36 m | Main | |
| Kitchen 3.81 x 3.4 m | Main | |
| Primary Bedroom 5.59 x 3.56 m | Second | |
| Bedroom 3.4 x 2.9 m | Second | |
| Bedroom 3.89 x 3.4 m | Second | |
| Bedroom 3.71 x 3 m | Second | |
| Bedroom 3.45 x 3.23 m | Basement |
Client Remarks
This remarkable home has 2,121 sq. ft. above grade, sits on a large premium lot and offers ample space for a growing family. Featuring 4+1 bedrooms and 4 bathrooms, it blends comfort and functionality in a prime location. Welcome to the desirable Wyndfield community, this home offers over 3000 square feet of finished living space, an abundance of space, light, and modern updates throughout. Step inside to a grand foyer that leads to spacious principal rooms, including a living room, formal dining room, and a cozy family room all featuring updated hardwood flooring. The eat-in kitchen has been beautifully refreshed with new countertops and a stylish backsplash, and offers direct access to the oversized, fully fenced backyard. Here, you'll find a multi-level deck and an above-ground pool, perfect for summer entertaining! Upstairs, you'll discover four generously sized bedrooms, including a luxurious primary suite with a soaker tub, separate shower, and a large walk-in closet. For added convenience, the laundry room is also located on this level, along with a second full bathroom. The fully finished basement is ideal for multi-generational living, featuring a kitchenette, rec room, 3-piece bath, and a fifth bedroom. Additional highlights include an attached 2-car garage with a driveway that accommodates two more vehicles, central vacuum, water softener, and appliances included Location is key! Enjoy walking distance to top-rated public and Catholic elementary schools, a nearby secondary school, and convenient access to shopping and amenities. Outdoor enthusiasts will love the popular and well maintained rail trail right out your door step. This is the perfect home in the perfect neighbourhood.
Property Description
111 Hunter Way, Brantford, N3T 0B1
Property type
Detached
Lot size
N/A acres
Style
2-Storey
Approx. Area
N/A Sqft
Home Overview
Last check for updates
Virtual tour
N/A
Basement information
Full,Finished
Building size
N/A
Status
In-Active
Property sub type
Maintenance fee
$N/A
Year built
--
Walk around the neighborhood
111 Hunter Way, Brantford, N3T 0B1Nearby Places

Shally Shi
Sales Representative, Dolphin Realty Inc
English, Mandarin
Residential ResaleProperty ManagementPre Construction
Mortgage Information
Estimated Payment
$0 Principal and Interest
 Walk Score for 111 Hunter Way
Walk Score for 111 Hunter Way

Book a Showing
Tour this home with Shally
Frequently Asked Questions about Hunter Way
Recently Sold Homes in Brantford
Check out recently sold properties. Listings updated daily
No Image Found
Local MLS®️ rules require you to log in and accept their terms of use to view certain listing data.
No Image Found
Local MLS®️ rules require you to log in and accept their terms of use to view certain listing data.
No Image Found
Local MLS®️ rules require you to log in and accept their terms of use to view certain listing data.
No Image Found
Local MLS®️ rules require you to log in and accept their terms of use to view certain listing data.
No Image Found
Local MLS®️ rules require you to log in and accept their terms of use to view certain listing data.
No Image Found
Local MLS®️ rules require you to log in and accept their terms of use to view certain listing data.
No Image Found
Local MLS®️ rules require you to log in and accept their terms of use to view certain listing data.
No Image Found
Local MLS®️ rules require you to log in and accept their terms of use to view certain listing data.
Check out 100+ listings near this property. Listings updated daily
See the Latest Listings by Cities
1500+ home for sale in Ontario
