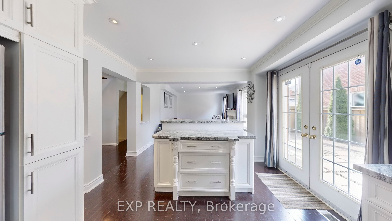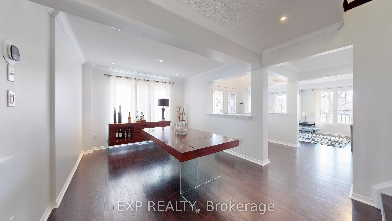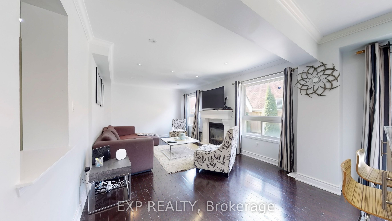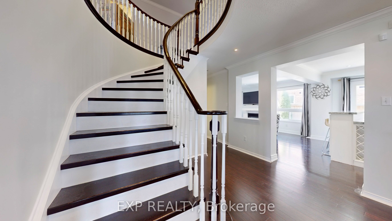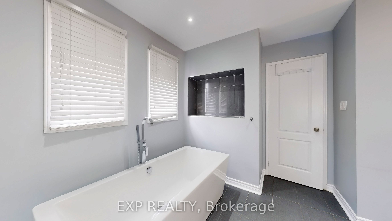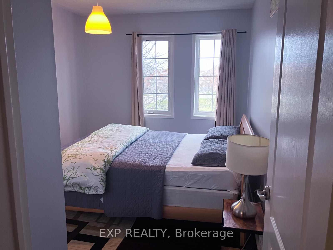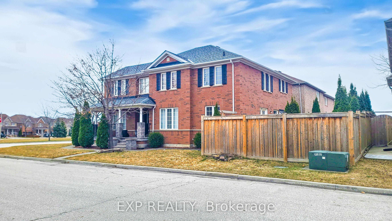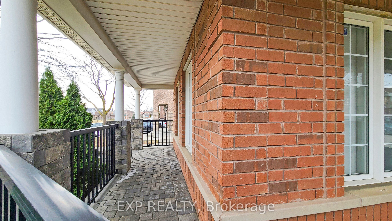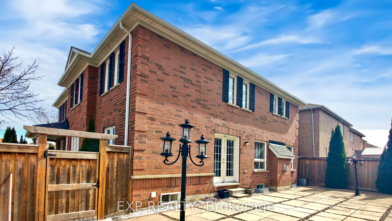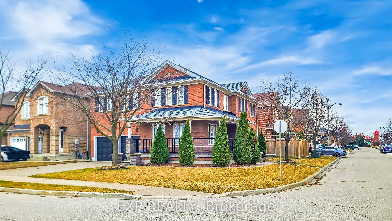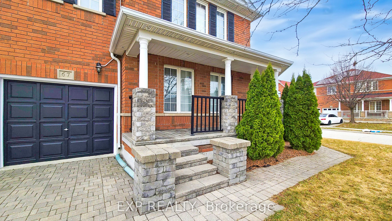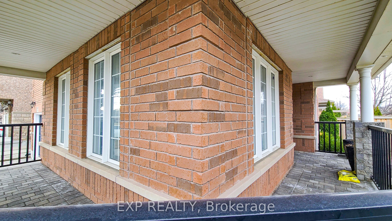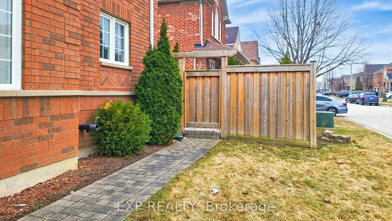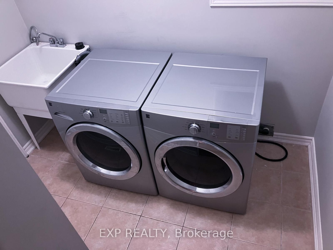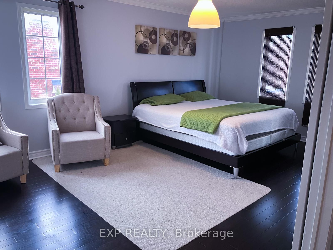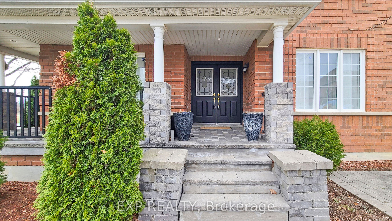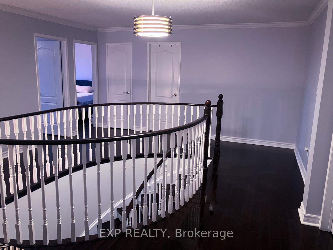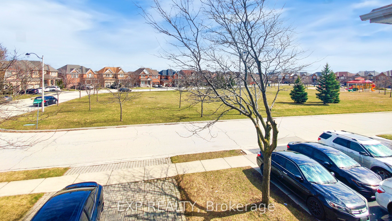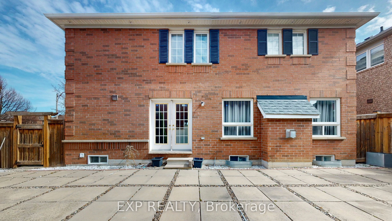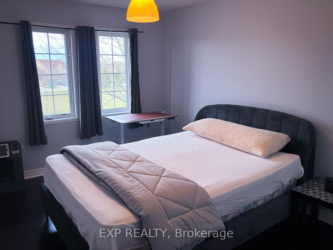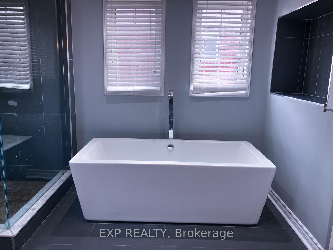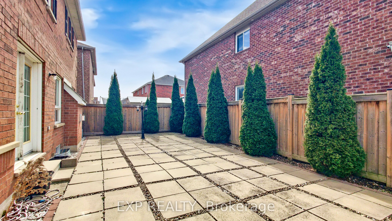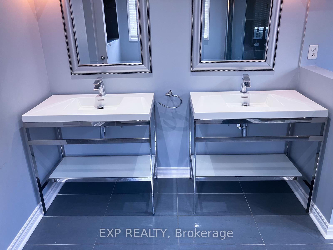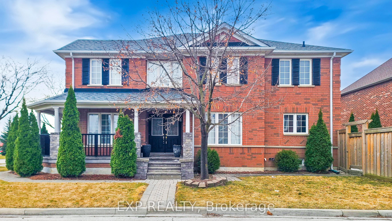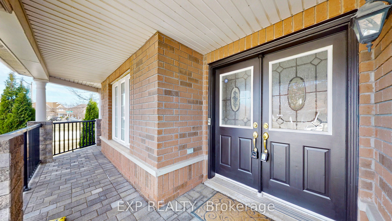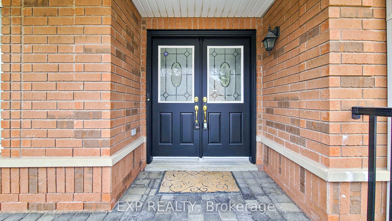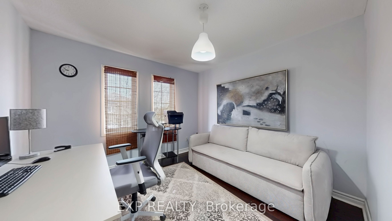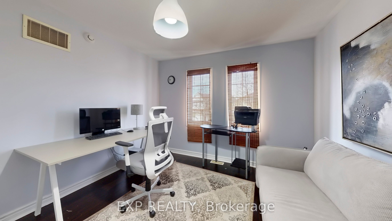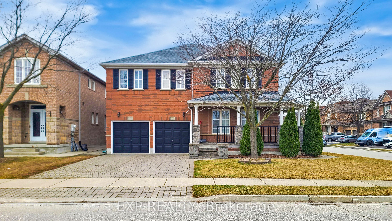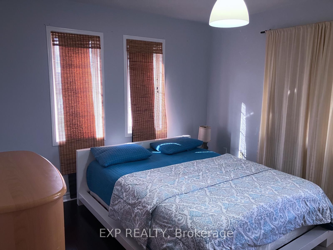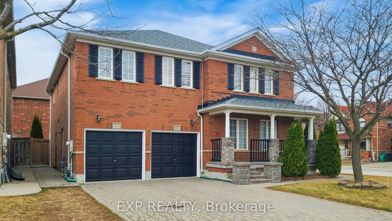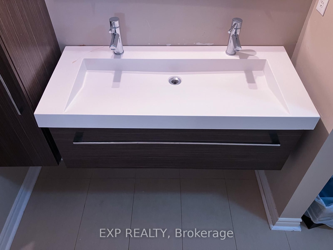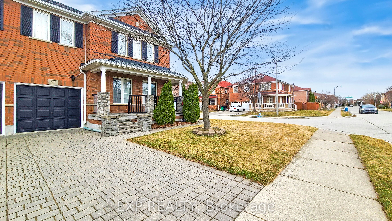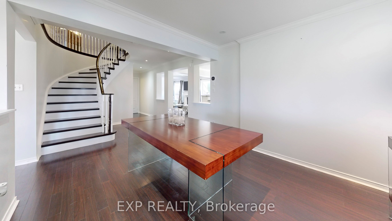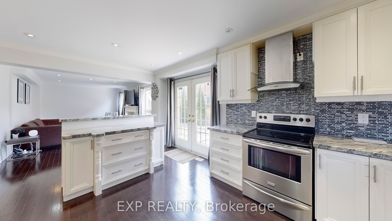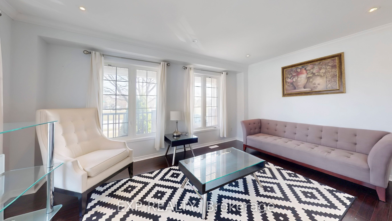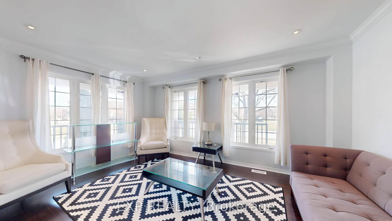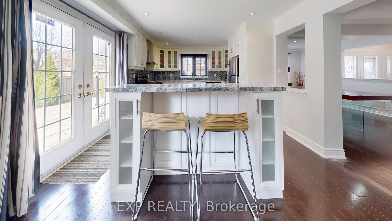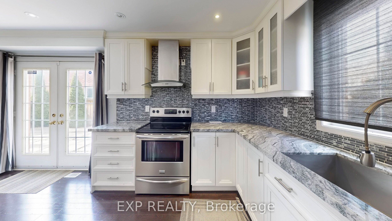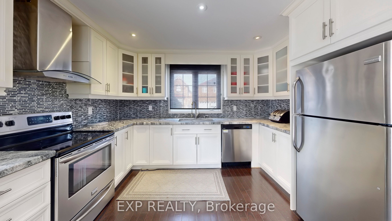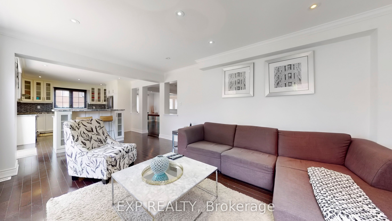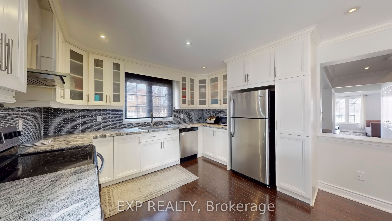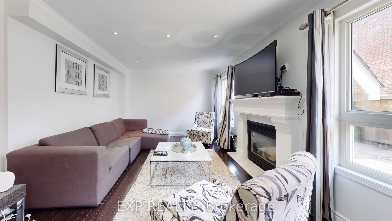
List Price: $3,500 /mo
67 Lockheed Crescent, Brampton, L7A 3G4
- By EXP REALTY
Detached|MLS - #W12074674|New
5 Bed
3 Bath
2500-3000 Sqft.
Detached Garage
Room Information
| Room Type | Features | Level |
|---|---|---|
| Primary Bedroom 6.45 x 3.56 m | 5 Pc Ensuite, Walk-In Closet(s), Picture Window | Second |
| Bedroom 2 3.96 x 3.35 m | Window, Laminate | Second |
| Bedroom 3 3.86 x 3.4 m | Window, Closet, Laminate | Second |
| Bedroom 5 3.86 x 2.95 m | Walk-In Closet(s), Window, Laminate | Second |
| Kitchen 4.57 x 3.53 m | B/I Appliances, W/O To Patio, Centre Island | Main |
| Dining Room 4.57 x 3.23 m | Hardwood Floor, Pot Lights, Window | Main |
| Living Room 4.83 x 3.45 m | Hardwood Floor, Pot Lights | Main |
Client Remarks
Welcome to 67 Lockheed Crescent. Fully Furnished, hosting 4 convenient bedrooms, an Office and 2.5 washrooms, it exudes a sanctuary of comfort and style, catering to discerning tastes. This homes exterior will be well maintained with lawn trimming and snow removal services included! This will save you considerable time so you can focus on what's most important. Main floor has higher 9 foot ceilings that provide more space. The inviting kitchen is a culinary dream with Stainless steel appliances, granite countertops, soft close drawers, pot lights, fully equipped with utensils and furniture. It's a space that invites you to indulge in the sensory delights of cooking and entertaining. The adjacent dining area offers a welcoming gathering space for your family feasts. Unwind in the Family room where plush furnishings beckon you. The warmth of the gas fireplace will keep you warm on chilly nights. This room captures the essence of relaxation, where every moment feels like a retreat from the outside world. The outdoor living space is an extension of the home's elegance. Here, you can savour the sweet fragrance of a freshly cut lawn and host a summer barbecue on the spacious patio, all while enjoying the peace of mind that comes with concierge services provided by the landlord, including security system, lawn maintenance, landscaping and snow removal services. Upper level occupants to cover 100% of utilities (Heat, Hydro and Water) until basement unit is occupied. Then Upper level will cover 70% of Utilities (Heat, Hydro and Water). Services have been carefully curated to ensure a relaxing lifestyle with ease. This is more than just a home; it's a testament to the art of living well. We invite you to experience this unique Home Occupancy Opportunity and envision the memories that await within. Landlord prefers non smokers without pets please. Thank You.
Property Description
67 Lockheed Crescent, Brampton, L7A 3G4
Property type
Detached
Lot size
N/A acres
Style
2-Storey
Approx. Area
N/A Sqft
Home Overview
Basement information
None
Building size
N/A
Status
In-Active
Property sub type
Maintenance fee
$N/A
Year built
--
Walk around the neighborhood
67 Lockheed Crescent, Brampton, L7A 3G4Nearby Places

Shally Shi
Sales Representative, Dolphin Realty Inc
English, Mandarin
Residential ResaleProperty ManagementPre Construction
 Walk Score for 67 Lockheed Crescent
Walk Score for 67 Lockheed Crescent

Book a Showing
Tour this home with Shally
Frequently Asked Questions about Lockheed Crescent
Recently Sold Homes in Brampton
Check out recently sold properties. Listings updated daily
No Image Found
Local MLS®️ rules require you to log in and accept their terms of use to view certain listing data.
No Image Found
Local MLS®️ rules require you to log in and accept their terms of use to view certain listing data.
No Image Found
Local MLS®️ rules require you to log in and accept their terms of use to view certain listing data.
No Image Found
Local MLS®️ rules require you to log in and accept their terms of use to view certain listing data.
No Image Found
Local MLS®️ rules require you to log in and accept their terms of use to view certain listing data.
No Image Found
Local MLS®️ rules require you to log in and accept their terms of use to view certain listing data.
No Image Found
Local MLS®️ rules require you to log in and accept their terms of use to view certain listing data.
No Image Found
Local MLS®️ rules require you to log in and accept their terms of use to view certain listing data.
Check out 100+ listings near this property. Listings updated daily
See the Latest Listings by Cities
1500+ home for sale in Ontario
