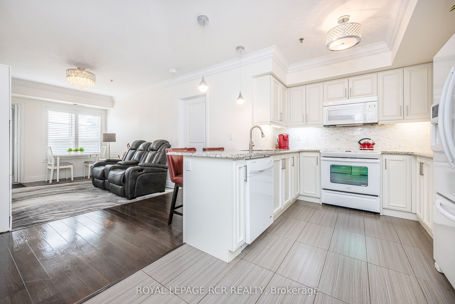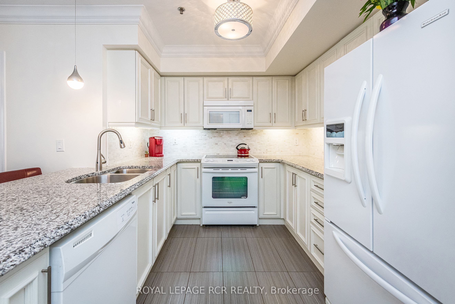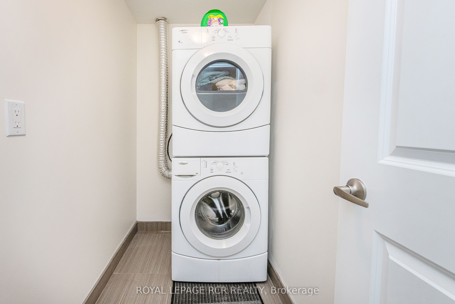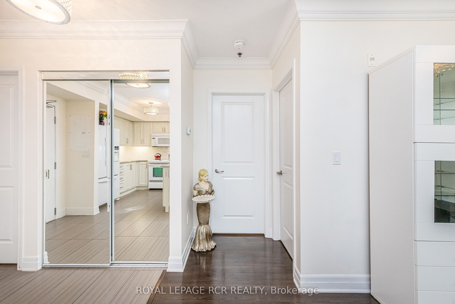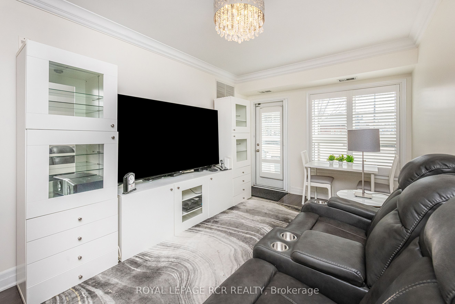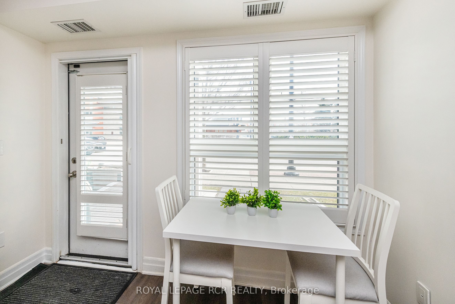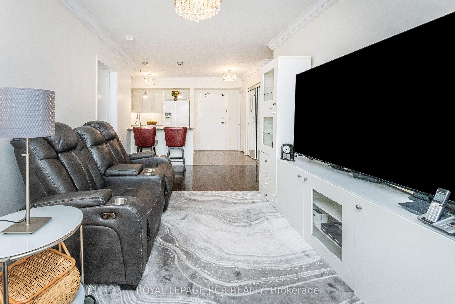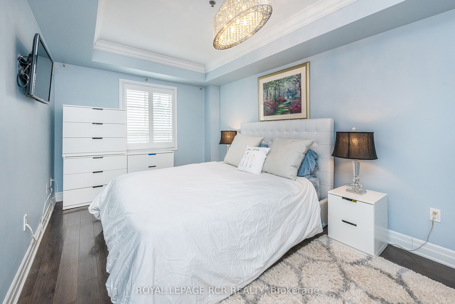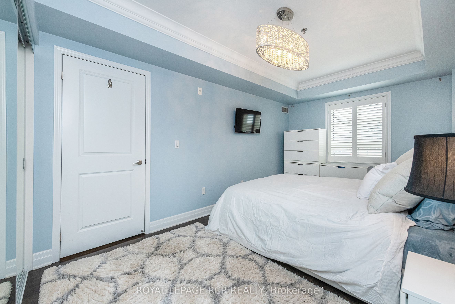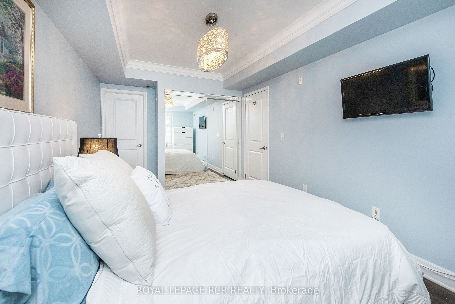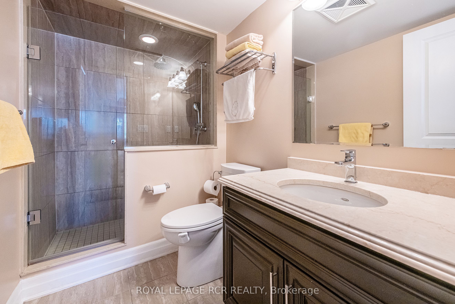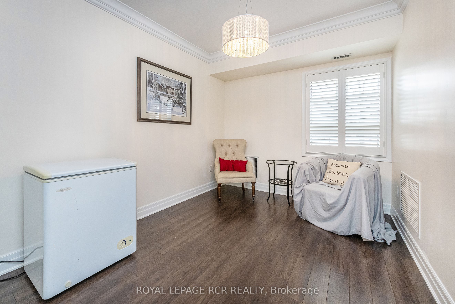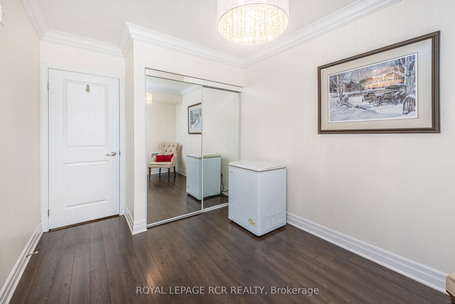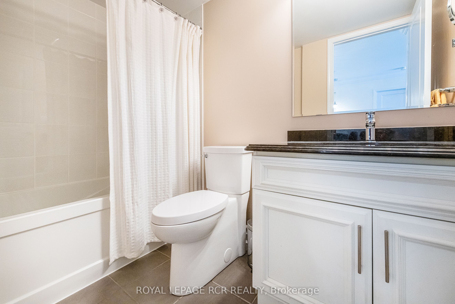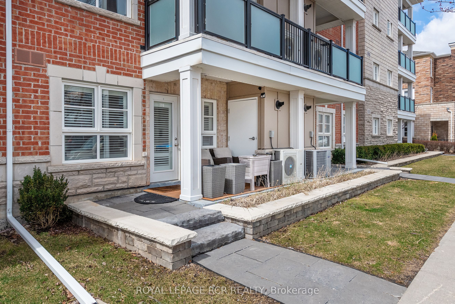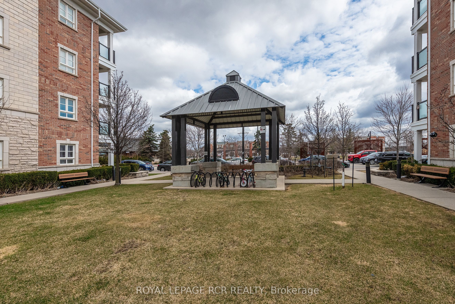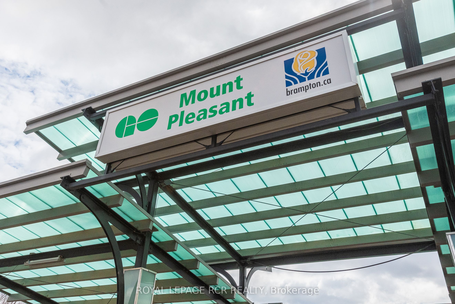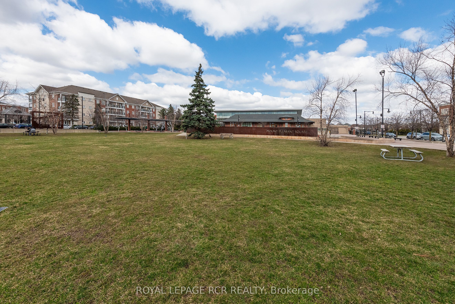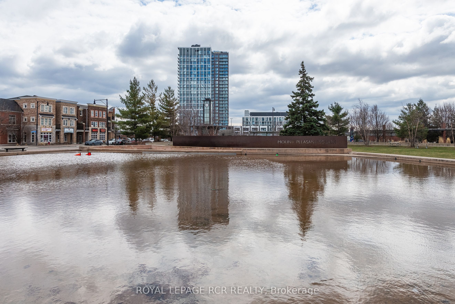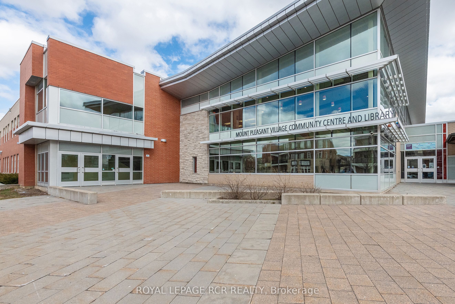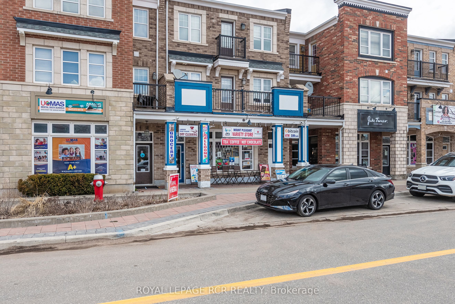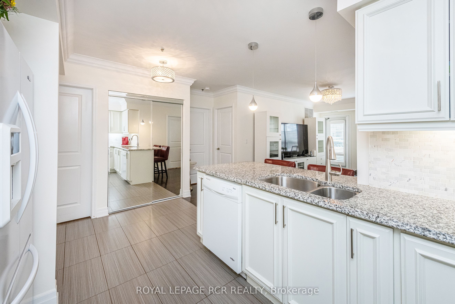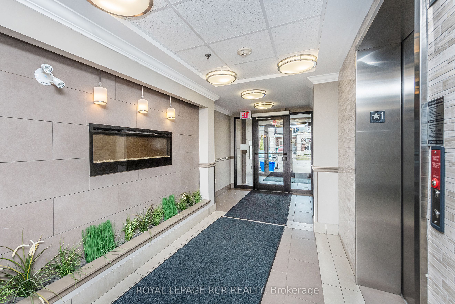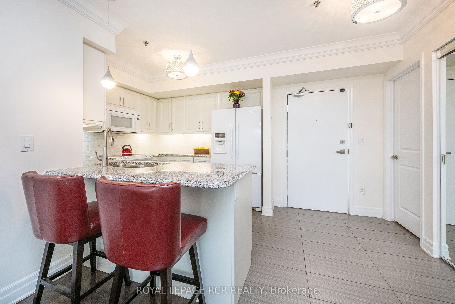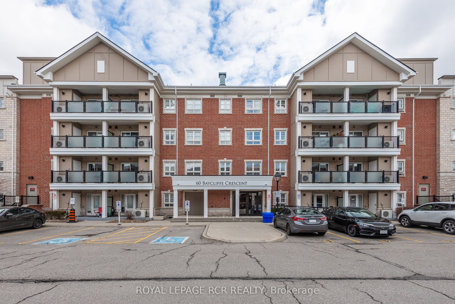
List Price: $649,900 + $570 maint. fee
60 Baycliffe Crescent, Brampton, L7A 0Z4
- By ROYAL LEPAGE RCR REALTY
Condo Apartment|MLS - #W12083753|New
2 Bed
2 Bath
800-899 Sqft.
None Garage
Included in Maintenance Fee:
Building Insurance
Price comparison with similar homes in Brampton
Compared to 75 similar homes
15.3% Higher↑
Market Avg. of (75 similar homes)
$563,682
Note * Price comparison is based on the similar properties listed in the area and may not be accurate. Consult licences real estate agent for accurate comparison
Room Information
| Room Type | Features | Level |
|---|---|---|
| Kitchen 3.653 x 4.508 m | Granite Counters, Crown Moulding, Backsplash | Main |
| Living Room 2.989 x 4.658 m | California Shutters, W/O To Balcony, Crown Moulding | Main |
| Primary Bedroom 2.889 x 4.755 m | Laminate, 3 Pc Ensuite, Closet | Main |
| Bedroom 2.654 x 3.506 m | Laminate, Closet, Crown Moulding | Main |
Client Remarks
Offered for the first time ever, this beautifully upgraded two-bedroom, two-bathroom ground-floor condo showcases true pride of ownership throughout. Featuring its own private entrance, this unit also includes two owned parking spots and a private locker for additional storage. Step inside to find a highly upgraded kitchen complete with beautiful cabinetry, granite countertops, undermount sink, upgraded appliances, modern lighting, and a breakfast bar that overlooks the bright and spacious living room. Enjoy elegant finishes throughout, including fresh paint, crown molding, upgraded tile, high-end laminate flooring, and upgraded lighting throughout. Both bedrooms are generously sized, and the two large bathrooms offer plenty of space for family or guests each featuring granite countertops and upgraded faucets for a stylish, high-end finish. Additional features include ensuite laundry with a premium stacking washer and dryer, California shutters on all windows, and the added bonus that household pets are allowed in this condo building, making it perfect for animal lovers. This rare ground-floor gem combines exceptional upgrades and thoughtful design perfect for those seeking stylish, low-maintenance living. Situated in a prime location just a 30-second walk to Mount Pleasant GO Station and public transit, offering easy access to trains and buses throughout Brampton, Mississauga, and Toronto. Shops, cafes, schools, a library, a park, and daily conveniences are close by and within walking distance and just steps from the condo is a charming outdoor ice skating rink during the winter months. The neighbourhood offers a real community feel in the city, making this an ideal home for commuters and families alike.
Property Description
60 Baycliffe Crescent, Brampton, L7A 0Z4
Property type
Condo Apartment
Lot size
N/A acres
Style
1 Storey/Apt
Approx. Area
N/A Sqft
Home Overview
Last check for updates
Virtual tour
N/A
Basement information
None
Building size
N/A
Status
In-Active
Property sub type
Maintenance fee
$570.45
Year built
--
Amenities
Elevator
Party Room/Meeting Room
Walk around the neighborhood
60 Baycliffe Crescent, Brampton, L7A 0Z4Nearby Places

Shally Shi
Sales Representative, Dolphin Realty Inc
English, Mandarin
Residential ResaleProperty ManagementPre Construction
Mortgage Information
Estimated Payment
$0 Principal and Interest
 Walk Score for 60 Baycliffe Crescent
Walk Score for 60 Baycliffe Crescent

Book a Showing
Tour this home with Shally
Frequently Asked Questions about Baycliffe Crescent
Recently Sold Homes in Brampton
Check out recently sold properties. Listings updated daily
No Image Found
Local MLS®️ rules require you to log in and accept their terms of use to view certain listing data.
No Image Found
Local MLS®️ rules require you to log in and accept their terms of use to view certain listing data.
No Image Found
Local MLS®️ rules require you to log in and accept their terms of use to view certain listing data.
No Image Found
Local MLS®️ rules require you to log in and accept their terms of use to view certain listing data.
No Image Found
Local MLS®️ rules require you to log in and accept their terms of use to view certain listing data.
No Image Found
Local MLS®️ rules require you to log in and accept their terms of use to view certain listing data.
No Image Found
Local MLS®️ rules require you to log in and accept their terms of use to view certain listing data.
No Image Found
Local MLS®️ rules require you to log in and accept their terms of use to view certain listing data.
See the Latest Listings by Cities
1500+ home for sale in Ontario
