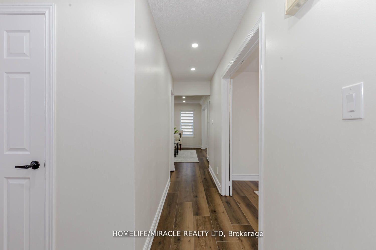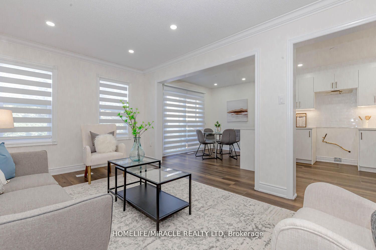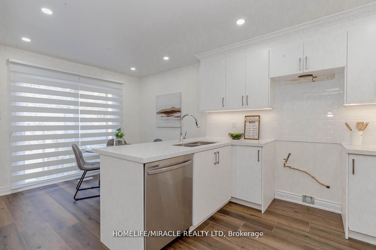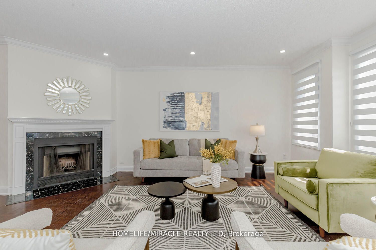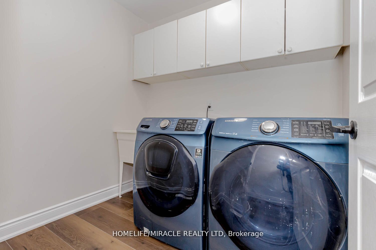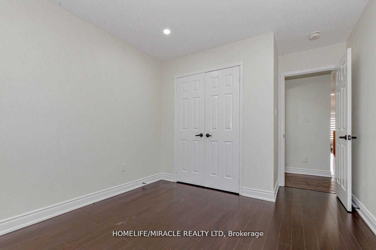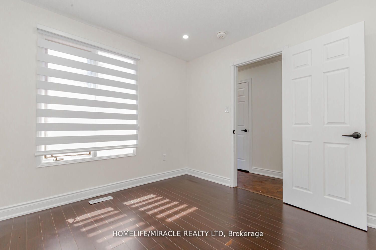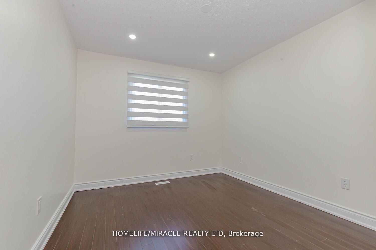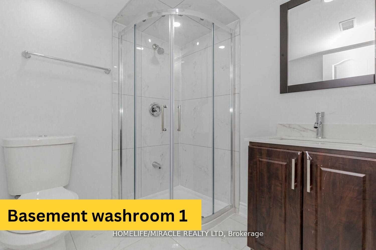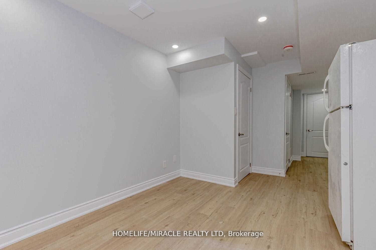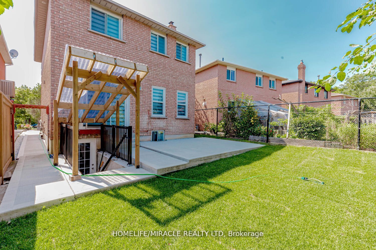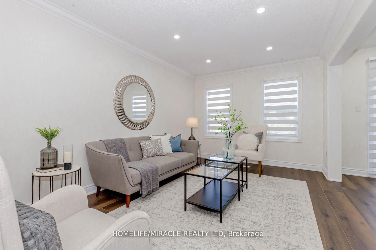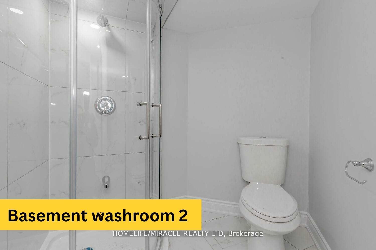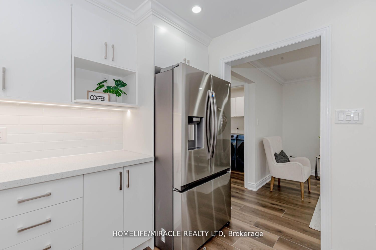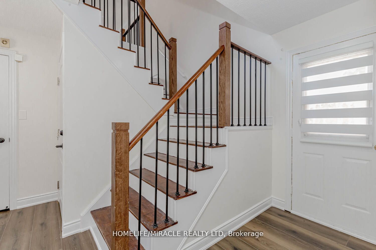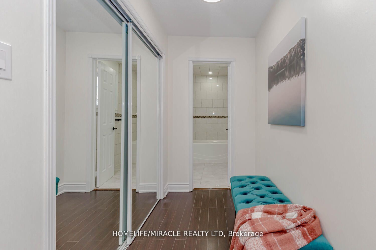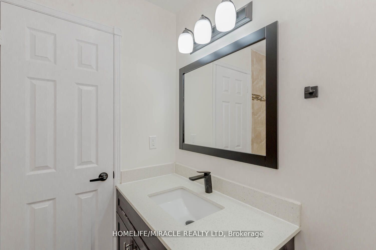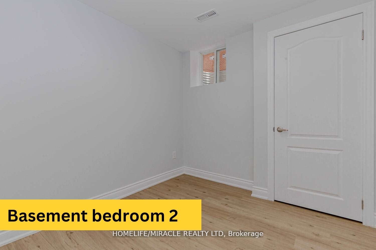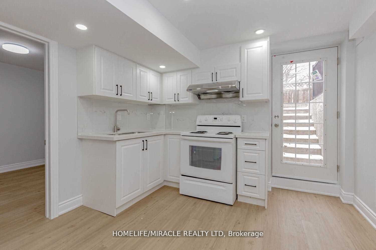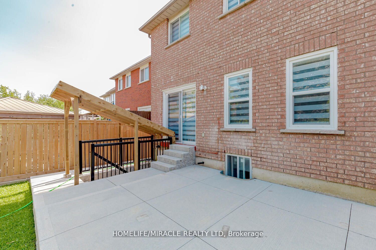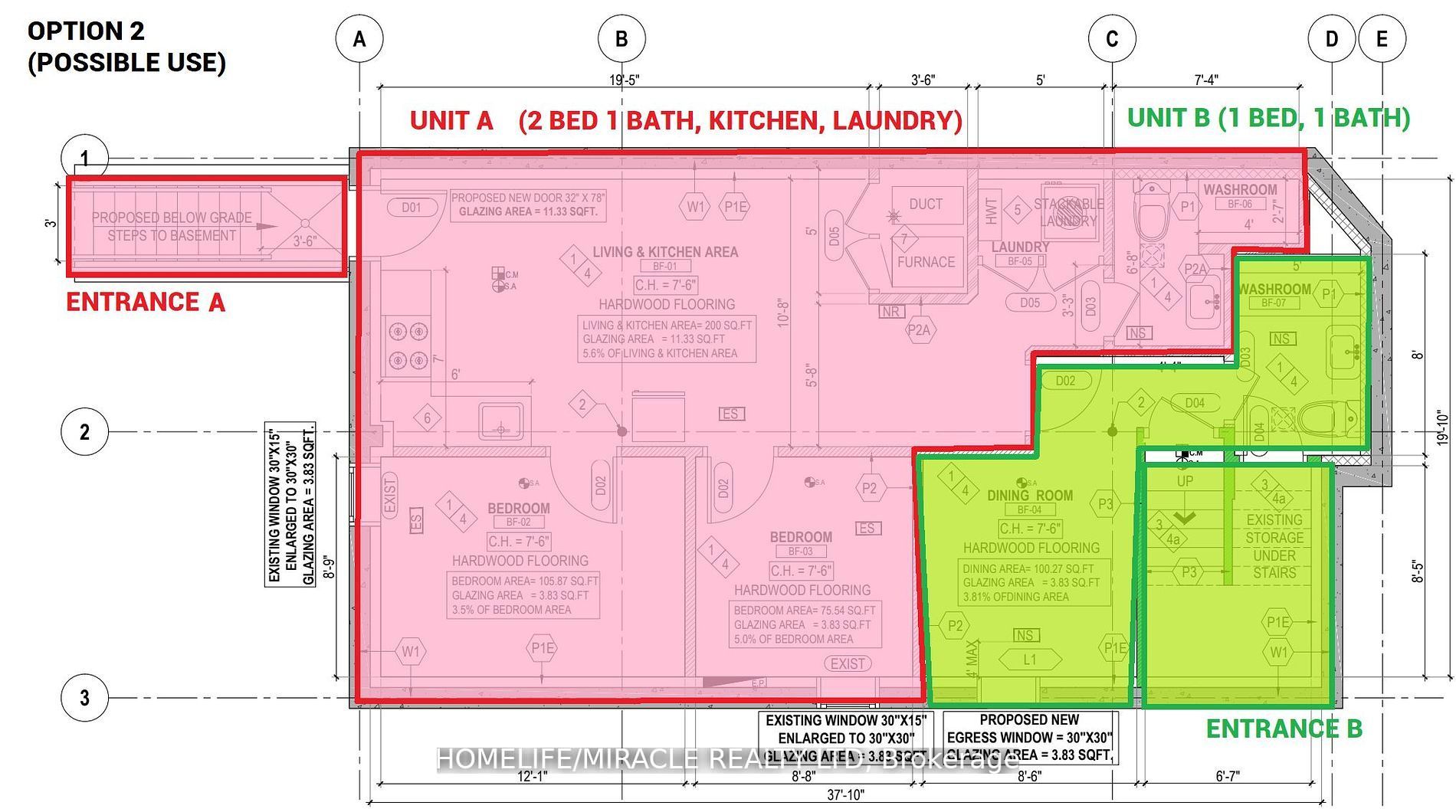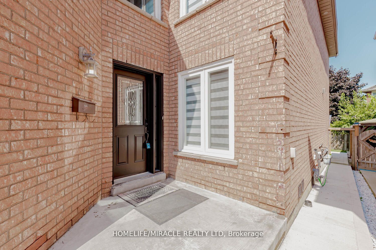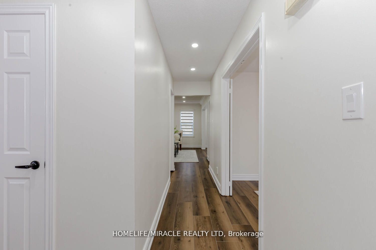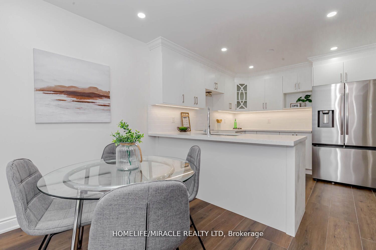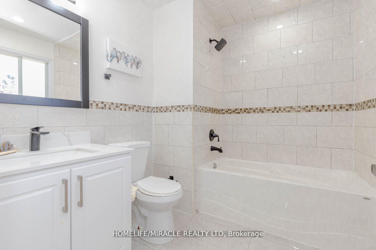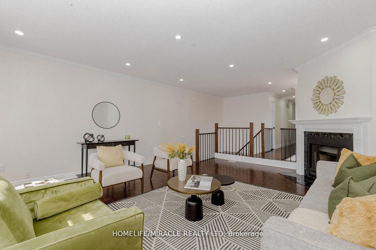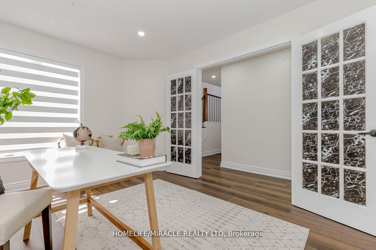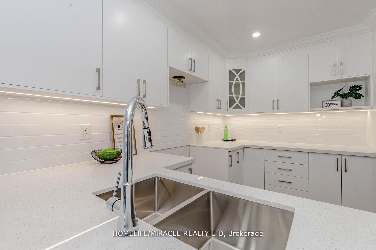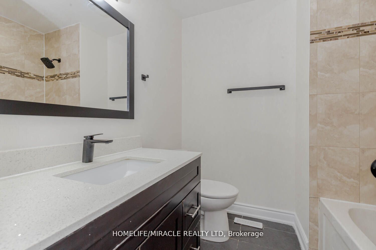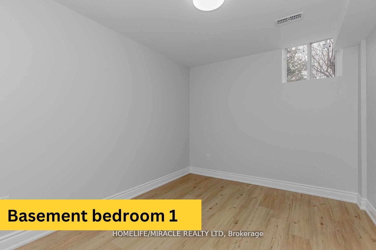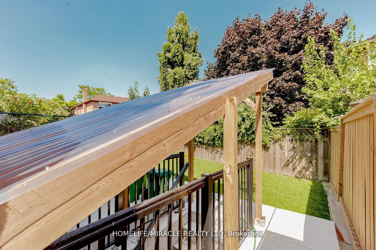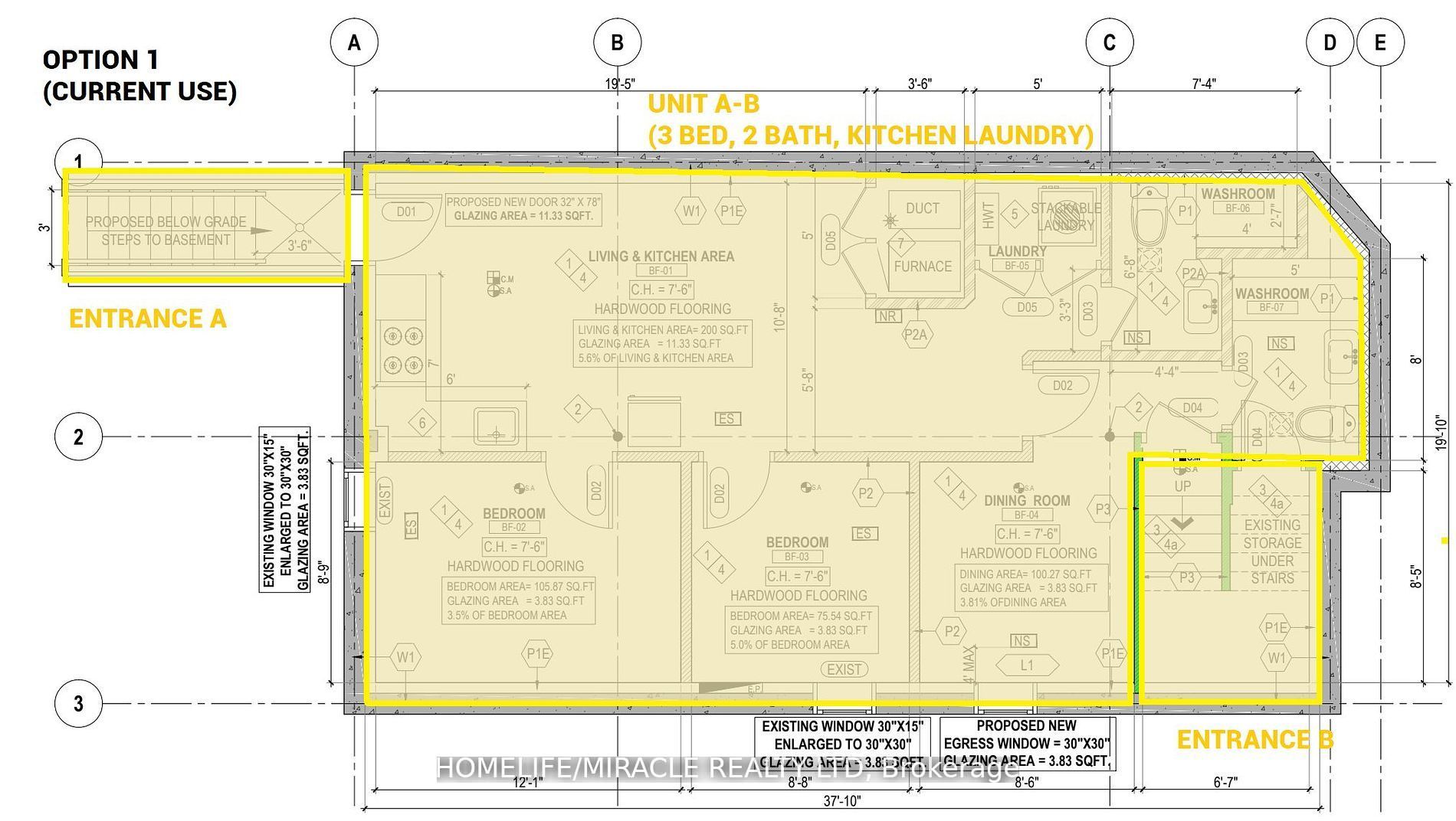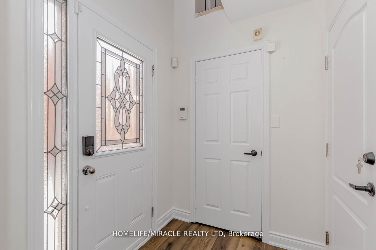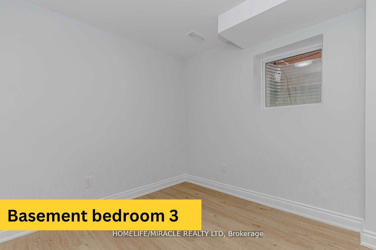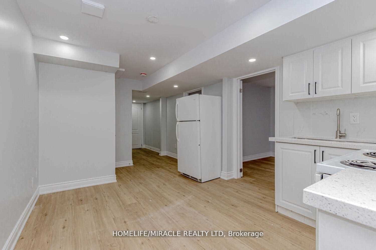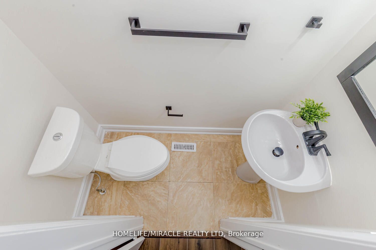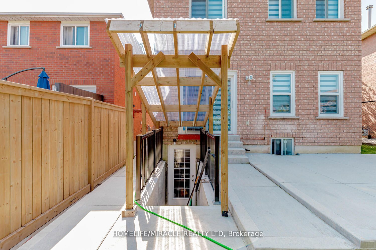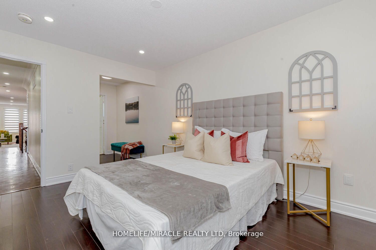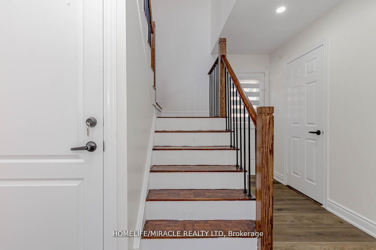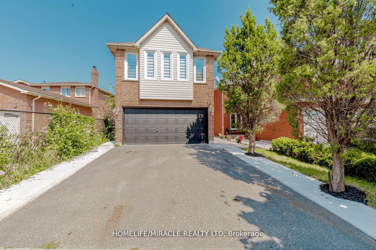
List Price: $999,900
44 Leatherhead Court, Brampton, L6S 5E8
- By HOMELIFE/MIRACLE REALTY LTD
Detached|MLS - #W12067965|New
6 Bed
5 Bath
1500-2000 Sqft.
Built-In Garage
Price comparison with similar homes in Brampton
Compared to 86 similar homes
-32.4% Lower↓
Market Avg. of (86 similar homes)
$1,479,145
Note * Price comparison is based on the similar properties listed in the area and may not be accurate. Consult licences real estate agent for accurate comparison
Room Information
| Room Type | Features | Level |
|---|---|---|
| Living Room 0 x 0 m | Laminate, Overlooks Backyard, Pot Lights | Main |
| Kitchen 0 x 0 m | Laminate, Stainless Steel Appl, Renovated | Main |
| Primary Bedroom 0 x 0 m | Ensuite Bath, Overlooks Frontyard, Large Closet | Upper |
| Bedroom 2 0 x 0 m | Overlooks Backyard, Parquet, Closet | Upper |
| Bedroom 3 0 x 0 m | Overlooks Frontyard, Parquet, Closet | Upper |
| Bedroom 0 x 0 m | Laminate, Window, Separate Room | Basement |
| Bedroom 0 x 0 m | Laminate, Window, Separate Room | Basement |
| Bedroom 0 x 0 m | Laminate, Window, Separate Room | Basement |
Client Remarks
Welcome to 44 Leatherhead Court, a fantastic opportunity to purchase a DETACHED home with a LEGAL BASEMENT APARTMENT in a quiet neighborhood in Brampton. This renovated 3+3 bedroom, 3+2 bathroom detached home offers both comfort &income potential in a family-friendly community. With a legal basement apartment featuring 3 bedrooms, 2 full bathrooms, separate laundry, & 2 separate entrances, this property is perfect for those seeking extra space, rental income, or multi-generational living. Basement tenanted to a family of A+ tenants paying $2400/month + 30% utilities. Upstairs was previously rented for $3350/month but is NOW VACANT, show anytime. Overall rental income on property was $3350+$2400=$5750/month and tenants pay for all utilities. Unbeatable price for huge LEGAL basement apartment with 2 separate entrances.Currently rented to a family of A+ tenants, the basement apartment provides a fantastic opportunity for rental income, helping offset your mortgage cost. Step into the renovated main floor,where the brand new kitchen (2024) is a true highlight, complete with brand new stainless steel appliances and quartz countertops. The breakfast area opens directly to the concrete patio (2023) backyard. The main floor also features laminate floors throughout, a dedicated office space, and a private laundry room. Upstairs, the primary bedroom has a private ensuite bathroom and a large closet, while two additional spacious bedrooms provide ample space for your family. There is also a very large upstairs great room that can be used as a family room or enclosed to serve as another primary bedroom. Located on a quiet cul-de-sac and just minutes from Highway 410, public transit, parks, grocery stores, schools, and more, this home offers both convenience and comfort whether you are buying to live in it or to invest (the property can provide a high rental income). Bonus: this home is pre-inspected so potential buyers can review the inspection report for their peace of mind.
Property Description
44 Leatherhead Court, Brampton, L6S 5E8
Property type
Detached
Lot size
N/A acres
Style
2-Storey
Approx. Area
N/A Sqft
Home Overview
Last check for updates
Virtual tour
N/A
Basement information
Apartment,Separate Entrance
Building size
N/A
Status
In-Active
Property sub type
Maintenance fee
$N/A
Year built
--
Walk around the neighborhood
44 Leatherhead Court, Brampton, L6S 5E8Nearby Places

Shally Shi
Sales Representative, Dolphin Realty Inc
English, Mandarin
Residential ResaleProperty ManagementPre Construction
Mortgage Information
Estimated Payment
$0 Principal and Interest
 Walk Score for 44 Leatherhead Court
Walk Score for 44 Leatherhead Court

Book a Showing
Tour this home with Shally
Frequently Asked Questions about Leatherhead Court
Recently Sold Homes in Brampton
Check out recently sold properties. Listings updated daily
No Image Found
Local MLS®️ rules require you to log in and accept their terms of use to view certain listing data.
No Image Found
Local MLS®️ rules require you to log in and accept their terms of use to view certain listing data.
No Image Found
Local MLS®️ rules require you to log in and accept their terms of use to view certain listing data.
No Image Found
Local MLS®️ rules require you to log in and accept their terms of use to view certain listing data.
No Image Found
Local MLS®️ rules require you to log in and accept their terms of use to view certain listing data.
No Image Found
Local MLS®️ rules require you to log in and accept their terms of use to view certain listing data.
No Image Found
Local MLS®️ rules require you to log in and accept their terms of use to view certain listing data.
No Image Found
Local MLS®️ rules require you to log in and accept their terms of use to view certain listing data.
Check out 100+ listings near this property. Listings updated daily
See the Latest Listings by Cities
1500+ home for sale in Ontario
