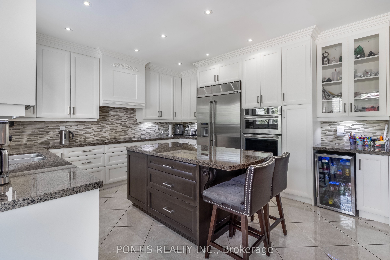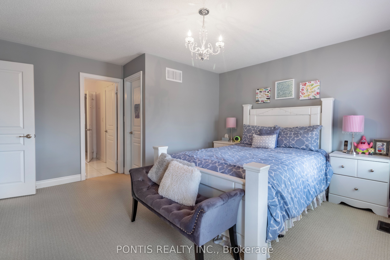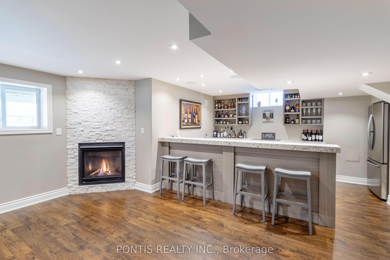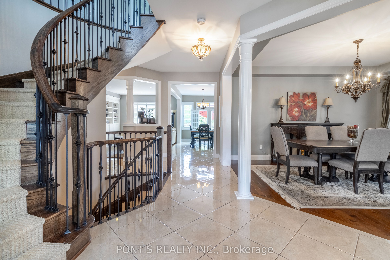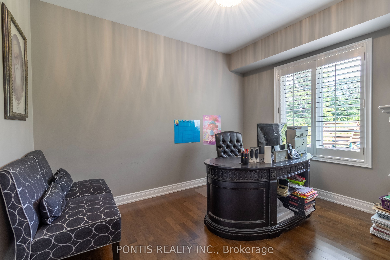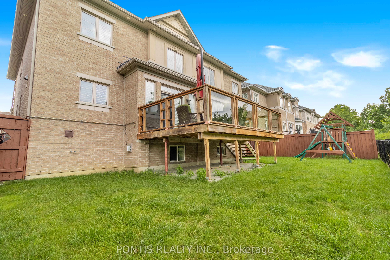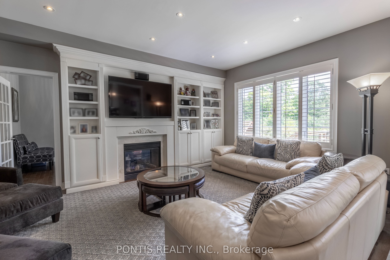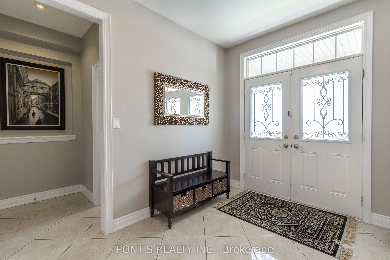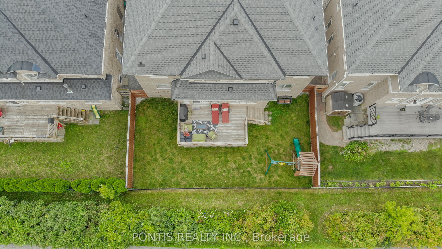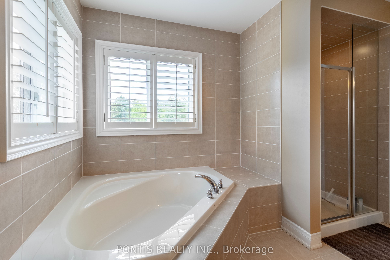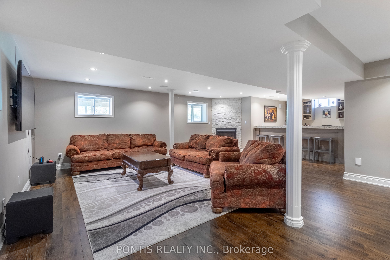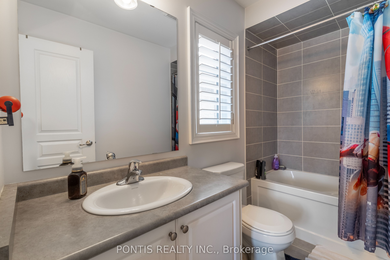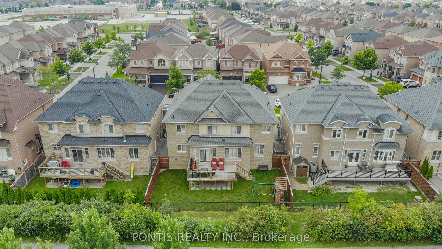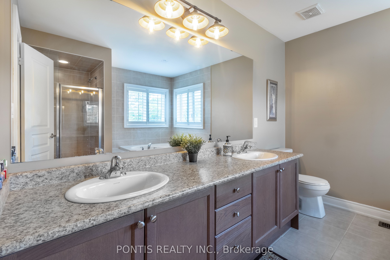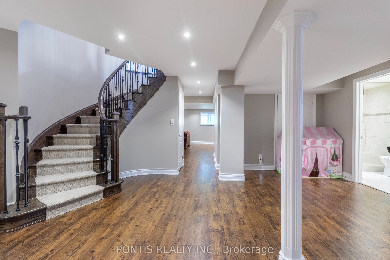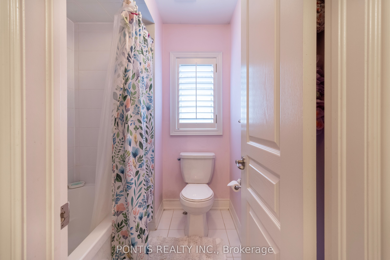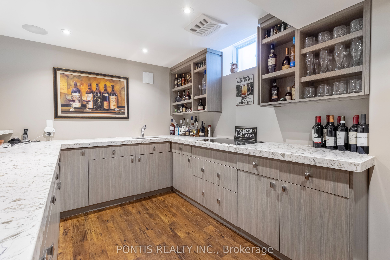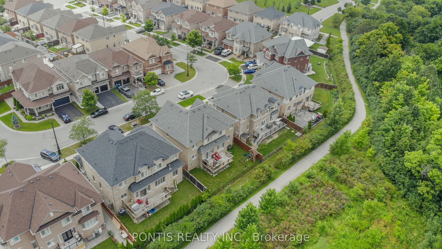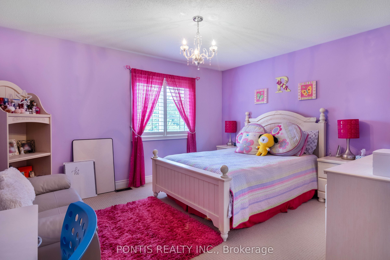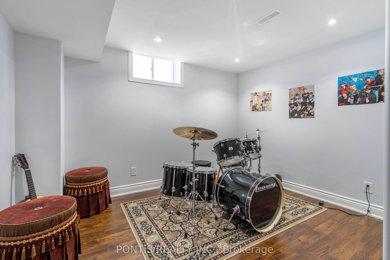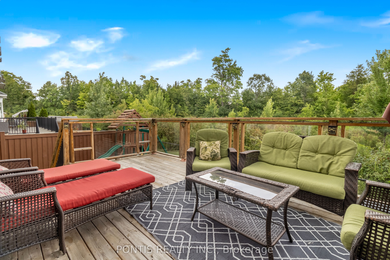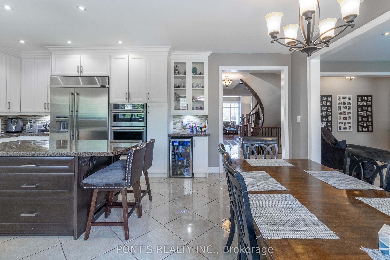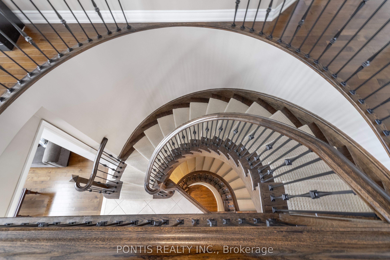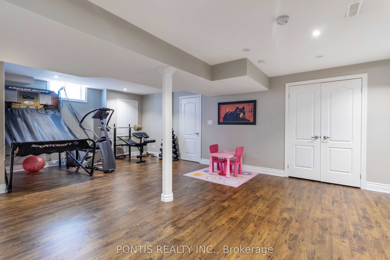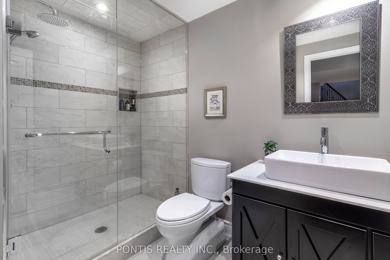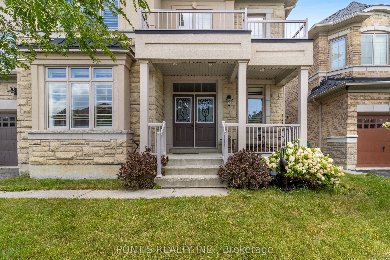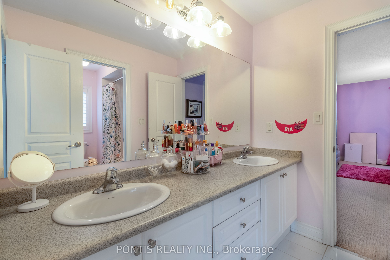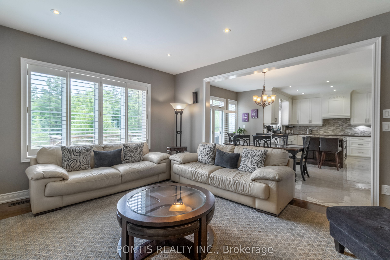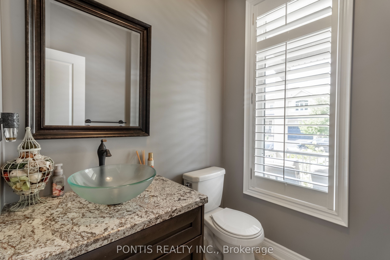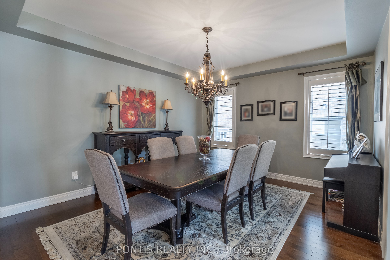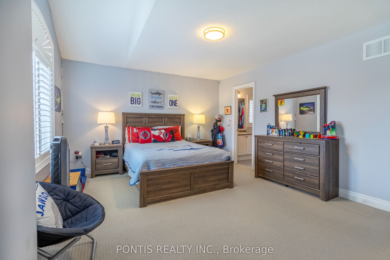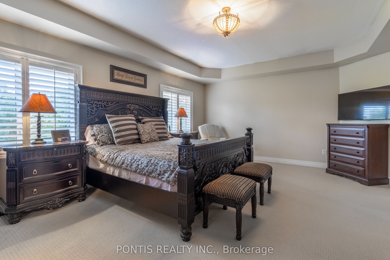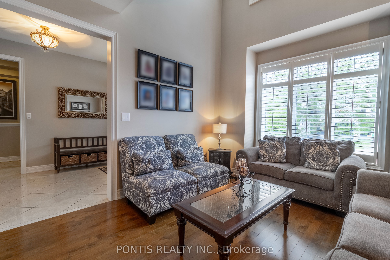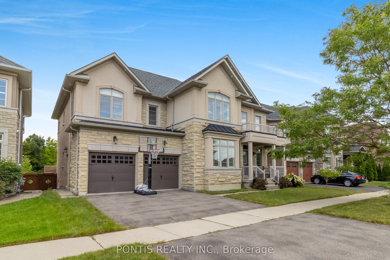
List Price: $1,899,999
22 Lockport Crescent, Brampton, L6P 3X9
- By PONTIS REALTY INC.
Detached|MLS - #W12089551|New
5 Bed
5 Bath
< 700 Sqft.
Attached Garage
Price comparison with similar homes in Brampton
Compared to 35 similar homes
15.3% Higher↑
Market Avg. of (35 similar homes)
$1,647,756
Note * Price comparison is based on the similar properties listed in the area and may not be accurate. Consult licences real estate agent for accurate comparison
Room Information
| Room Type | Features | Level |
|---|---|---|
| Living Room 4.42 x 3.65 m | Hardwood Floor, Raised Room, Window | Main |
| Kitchen 4.11 x 3.11 m | Ceramic Floor, Granite Counters, Stainless Steel Appl | Main |
| Dining Room 4.56 x 3.96 m | Hardwood Floor | Main |
| Primary Bedroom 5.99 x 4.56 m | Broadloom, Walk-In Closet(s), Ensuite Bath | Upper |
| Bedroom 2 4.93 x 3.96 m | Broadloom, Walk-In Closet(s), His and Hers Closets | Upper |
| Bedroom 3 4.63 x 3.96 m | Broadloom, Walk-In Closet(s), Ensuite Bath | Upper |
| Bedroom 4 4.26 x 3.96 m | Broadloom, Closet, Ensuite Bath | Upper |
Client Remarks
Rare find Dreamhouse nestled in the prestigious area of Castlemore. Very well kept by the Original Owners. This luxurious home is situated on a 55 ft premium lot backing onto a gorgeous RAVINE with serene views, natural beauty and a trail. This Starlane built home has a Stone and Stucco finish and has over 5000 sqft of living space with tons of sunshine and natural light. Finished Lookout basement with enlarged windows, bedroom, Rec area, custom built storage rooms, bar/kitchen, Quartz counters, rough in for laundry, gas fireplace and 3-piece washroom. Amazing rivers edge location. Walking distance to K-8 school which includes French Immersion. Over 400K spent on upgrades. Smooth 9 ft ceilings on main floor. Custom built kitchen and cabinetry throughout home, JennAir high end appliances, California shutters, Central Vac, Victorian style circular oak staircase open to basement with upgraded wrought iron spindles. Maple plank-stained hardwood throughout. Exterior and Interior pot lights, upgraded light fixtures, 200-amp electrical panel. Close To All Amenities, Highways, Big Box Plaza Stores, Restaurants, GO Station, Public Transit, Schools.
Property Description
22 Lockport Crescent, Brampton, L6P 3X9
Property type
Detached
Lot size
N/A acres
Style
2-Storey
Approx. Area
N/A Sqft
Home Overview
Last check for updates
Virtual tour
N/A
Basement information
Finished
Building size
N/A
Status
In-Active
Property sub type
Maintenance fee
$N/A
Year built
--
Walk around the neighborhood
22 Lockport Crescent, Brampton, L6P 3X9Nearby Places

Shally Shi
Sales Representative, Dolphin Realty Inc
English, Mandarin
Residential ResaleProperty ManagementPre Construction
Mortgage Information
Estimated Payment
$0 Principal and Interest
 Walk Score for 22 Lockport Crescent
Walk Score for 22 Lockport Crescent

Book a Showing
Tour this home with Shally
Frequently Asked Questions about Lockport Crescent
Recently Sold Homes in Brampton
Check out recently sold properties. Listings updated daily
No Image Found
Local MLS®️ rules require you to log in and accept their terms of use to view certain listing data.
No Image Found
Local MLS®️ rules require you to log in and accept their terms of use to view certain listing data.
No Image Found
Local MLS®️ rules require you to log in and accept their terms of use to view certain listing data.
No Image Found
Local MLS®️ rules require you to log in and accept their terms of use to view certain listing data.
No Image Found
Local MLS®️ rules require you to log in and accept their terms of use to view certain listing data.
No Image Found
Local MLS®️ rules require you to log in and accept their terms of use to view certain listing data.
No Image Found
Local MLS®️ rules require you to log in and accept their terms of use to view certain listing data.
No Image Found
Local MLS®️ rules require you to log in and accept their terms of use to view certain listing data.
Check out 100+ listings near this property. Listings updated daily
See the Latest Listings by Cities
1500+ home for sale in Ontario

