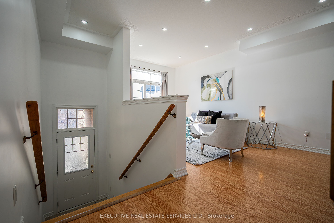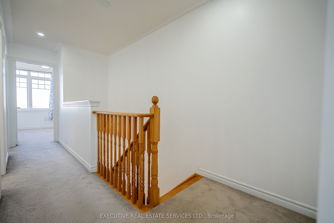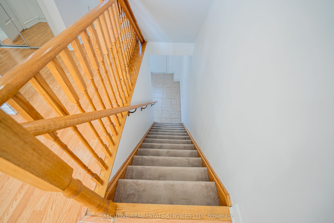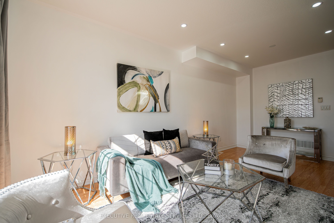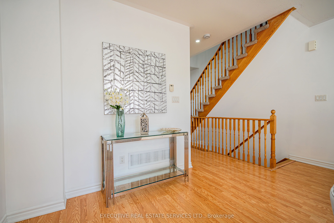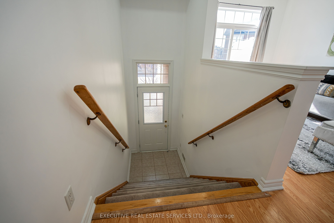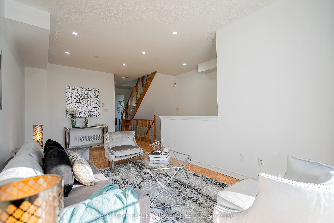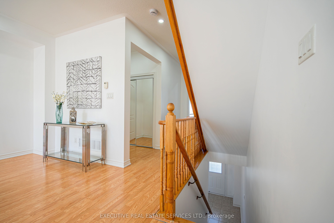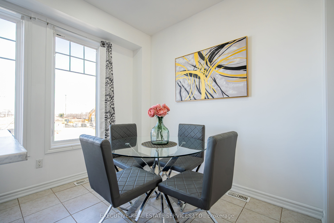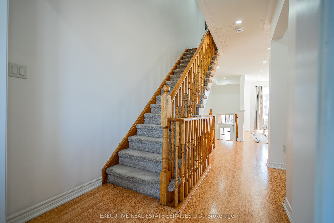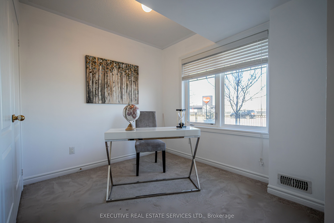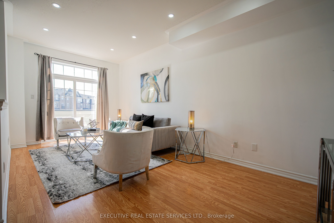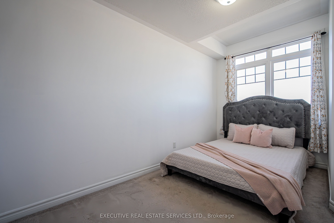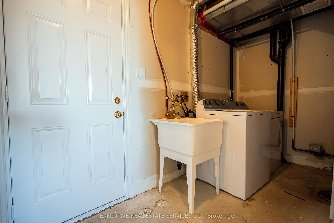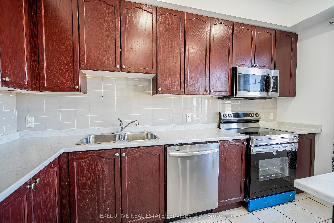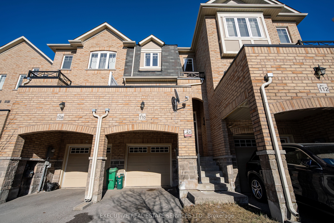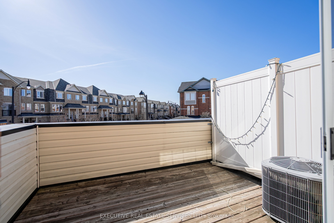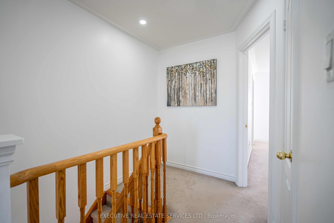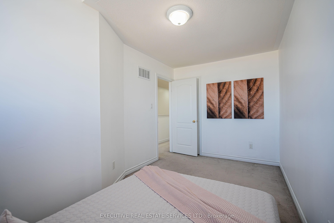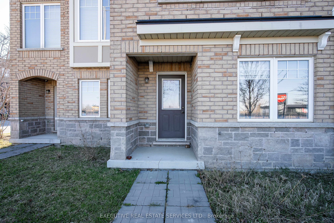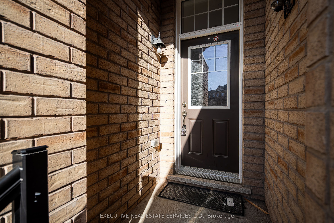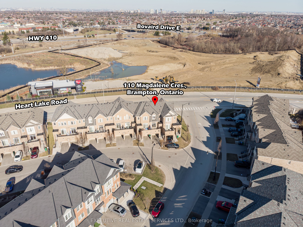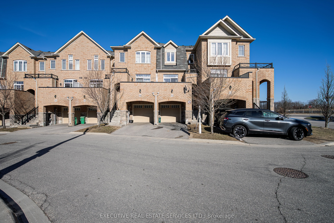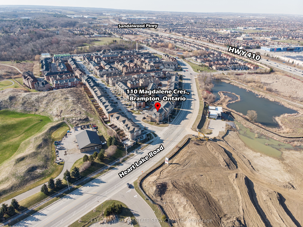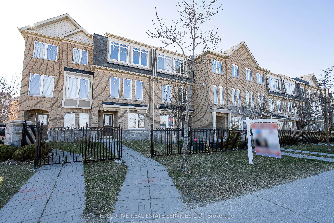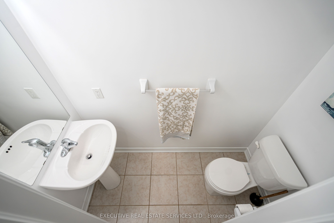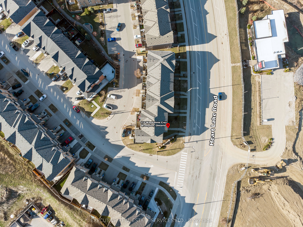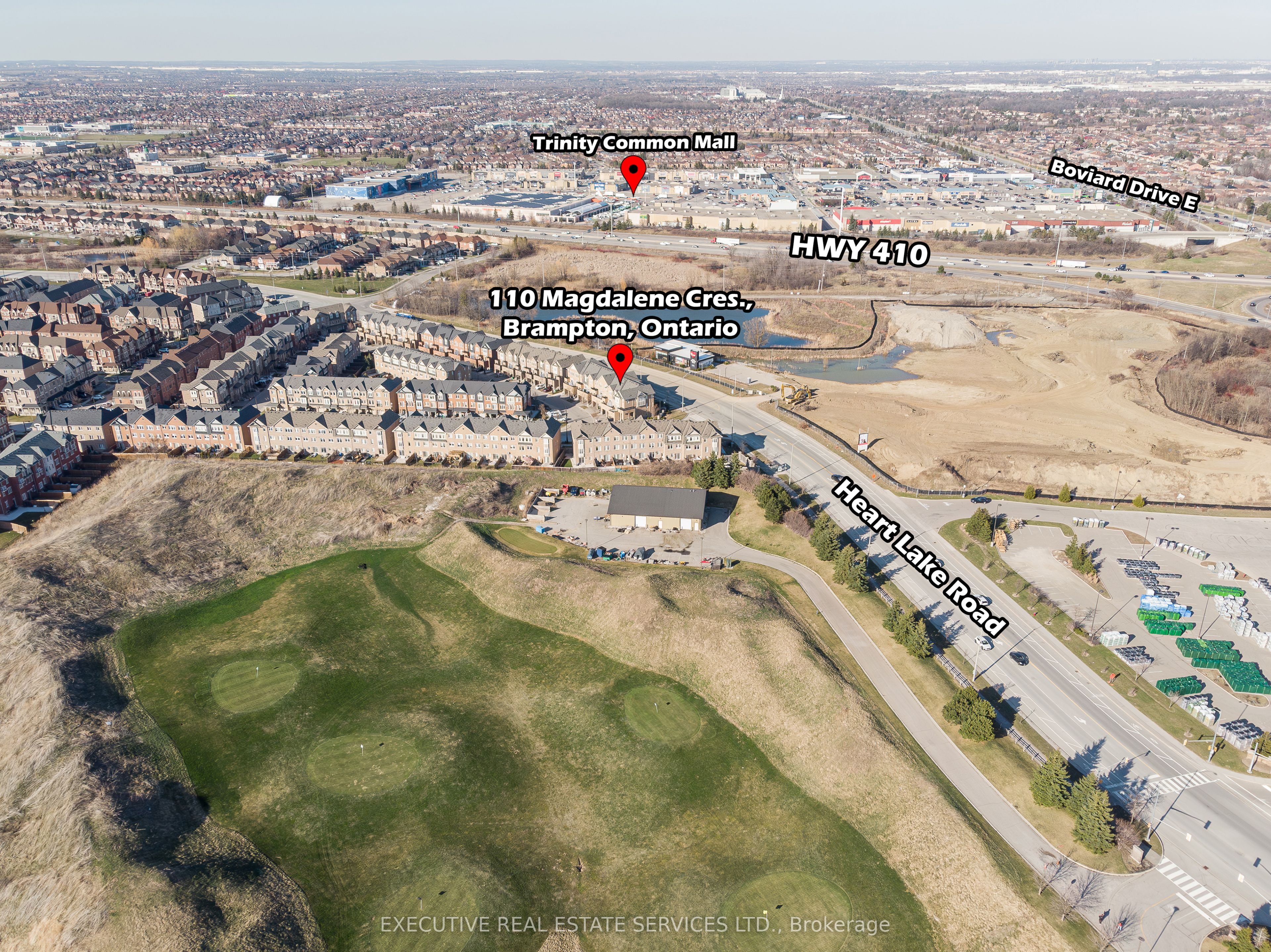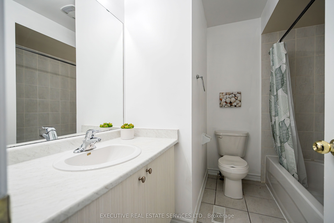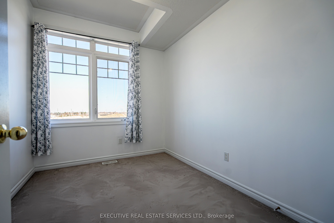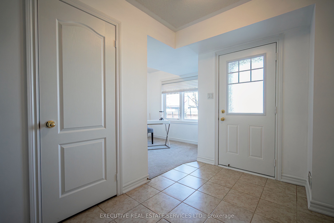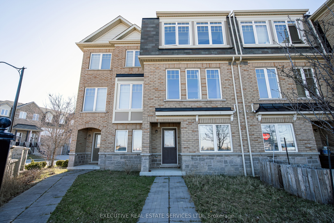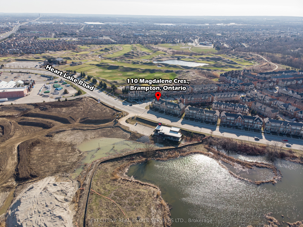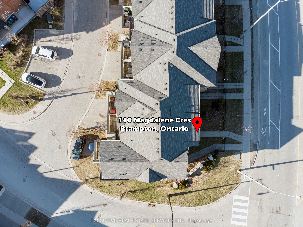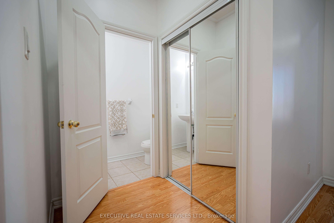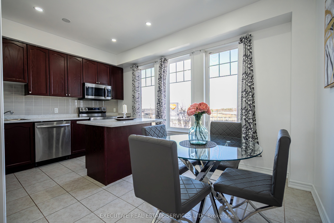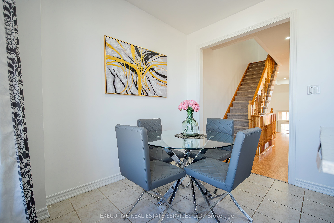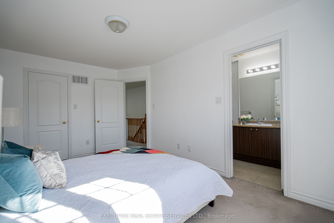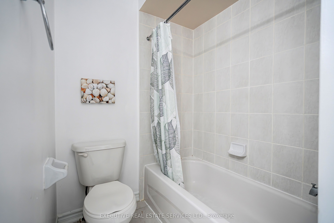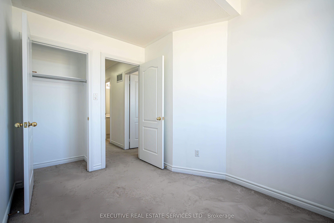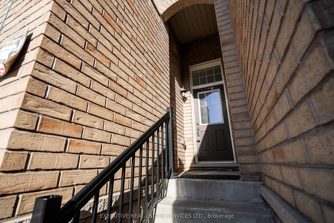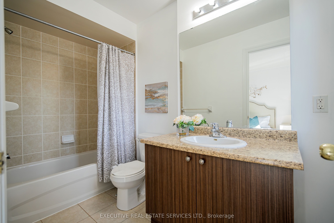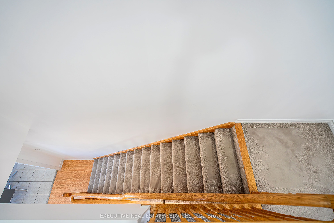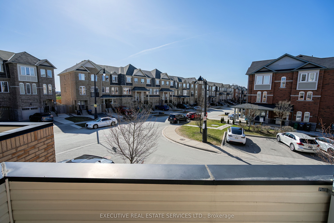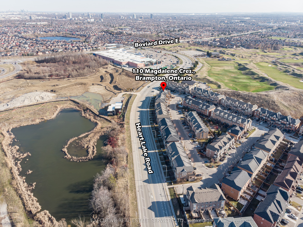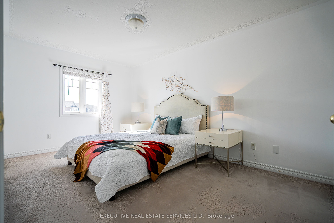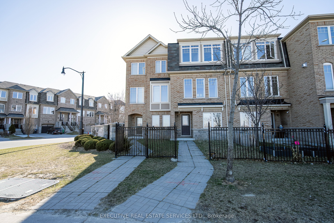
List Price: $599,900
110 Magdalene Crescent, Brampton, L6Z 0G7
16 days ago - By EXECUTIVE REAL ESTATE SERVICES LTD.
Att/Row/Townhouse|MLS - #W12091890|New
4 Bed
3 Bath
1100-1500 Sqft.
Lot Size: 18.54 x 100.56 Feet
Attached Garage
Price comparison with similar homes in Brampton
Compared to 65 similar homes
-31.6% Lower↓
Market Avg. of (65 similar homes)
$876,994
Note * Price comparison is based on the similar properties listed in the area and may not be accurate. Consult licences real estate agent for accurate comparison
Room Information
| Room Type | Features | Level |
|---|---|---|
| Living Room 0 x 0 m | W/O To Balcony, Combined w/Dining, Pot Lights | Main |
| Dining Room 0 x 0 m | Open Concept, Combined w/Living, Pot Lights | Main |
| Kitchen 0 x 0 m | Large Window, Stainless Steel Appl, Pot Lights | Main |
| Primary Bedroom 0 x 0 m | 4 Pc Ensuite, Walk-In Closet(s), Large Window | Second |
| Bedroom 2 0 x 0 m | Broadloom, Large Window, Large Closet | Second |
| Bedroom 3 0 x 0 m | Broadloom, Large Window, Large Closet | Second |
Client Remarks
Welcome to 110 Magdalene Crescent! This Freehold Townhome Has Been Meticulously Maintained By The Original Owners & Is Waiting For You To Call It Home. Spacious Driveway For Ample Parking. Experience Ultimate Convenience With Access From the Garage to the Lower Level as Well As The Front Yard. Dual Entrance Means You Can Enter From The Lower Level Or Main Floor! Step In From The Main Entrance To Be Greeted By A Practical Layout On the Main Level, which is an Entertainer's Paradise! Conveniently Located Powder Room On The Main Floor. Plenty Of Windows Throughout The Home Flood The Interior With Natural Light. Soaring 9 Foot Ceilings On The Main Level Which Features Pot Lights Throughout. Walkout To The Large Balcony From The Living Room Which Is The Perfect Place To Enjoy A Cup Of Coffee Or For BBQs. The Kitchen Is Super Functional, With An Island That Can Double As A Breakfast Bar, Stainless Steel Appliances, & An Eat-In Area Perfect For The Family. Solid Oak Stairs & Pickets Lead You To The Upper Level Where You Will Find A Spacious Master Bedroom, Featuring A 4 Piece Ensuite, & Walk In Closet. Secondary & Third Bedrooms Are Both Generously Sized & Have Plenty Of Closet Space. Second Full Washroom On Upper Level. This Unit Is Perfect for Both Investors Or End Users! Lower Level Features A Den Which Is Perfect For A Home Office, With The Option To Convert Into An Additional Bedroom. Rarely Offered Storage Area In The Garage. Location! Location! Location! Conveniently Situated Amongst All Amenities While Being Close to Nature. Situated In One of the Most Premium Neighbourhoods of Brampton, Just Steps to All Amenities: Grocery Stores, Banks, Restaurants, Schools, Shopping, Parks, Trails, Trinity Commons Shopping Centre, Turnberry Golf Club & Much More. Steps To Public Transit & Minutes From Highway 410.
Property Description
110 Magdalene Crescent, Brampton, L6Z 0G7
Property type
Att/Row/Townhouse
Lot size
N/A acres
Style
2-Storey
Approx. Area
N/A Sqft
Home Overview
Last check for updates
20 days ago
Virtual tour
N/A
Basement information
Walk-Out,Finished
Building size
N/A
Status
In-Active
Property sub type
Maintenance fee
$N/A
Year built
--
Walk around the neighborhood
110 Magdalene Crescent, Brampton, L6Z 0G7Nearby Places

Angela Yang
Sales Representative, ANCHOR NEW HOMES INC.
English, Mandarin
Residential ResaleProperty ManagementPre Construction
Mortgage Information
Estimated Payment
$479,920 Principal and Interest
 Walk Score for 110 Magdalene Crescent
Walk Score for 110 Magdalene Crescent

Book a Showing
Tour this home with Angela
Frequently Asked Questions about Magdalene Crescent
Recently Sold Homes in Brampton
Check out recently sold properties. Listings updated daily
See the Latest Listings by Cities
1500+ home for sale in Ontario
