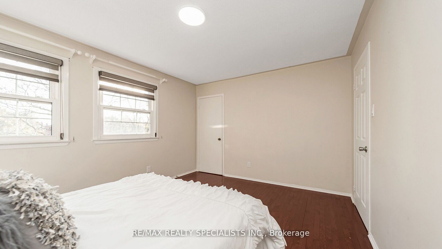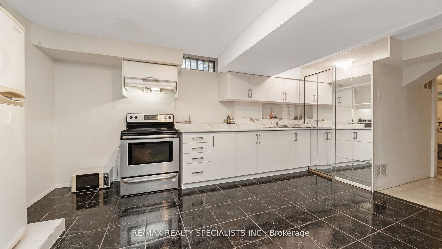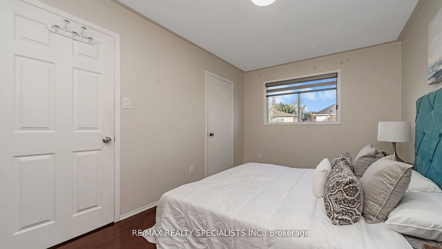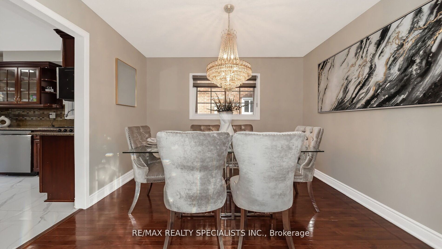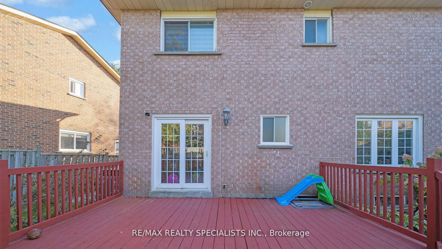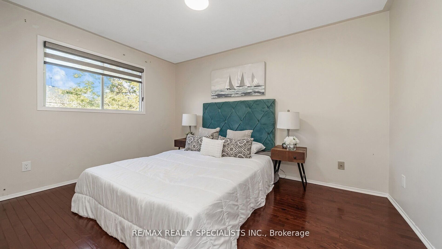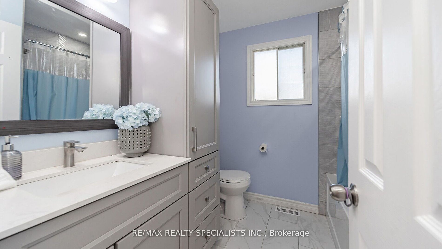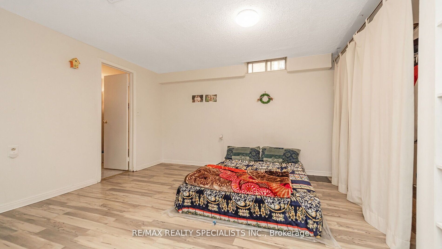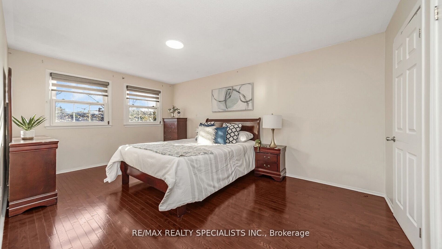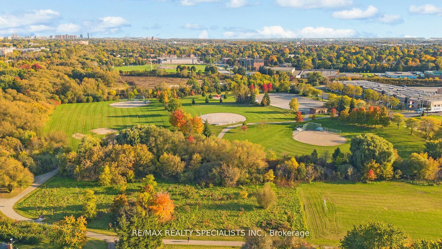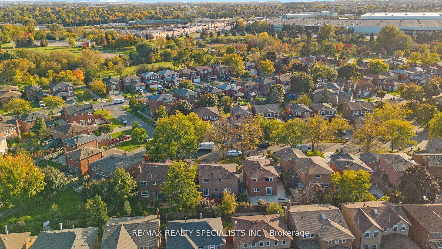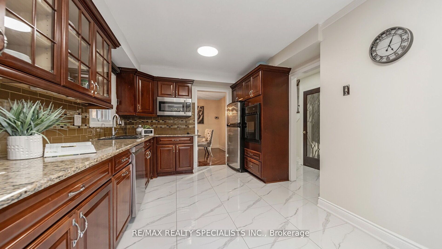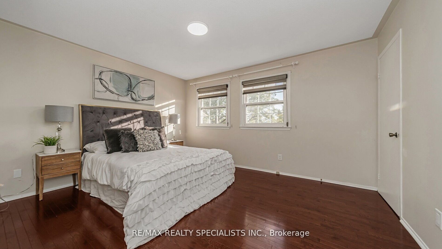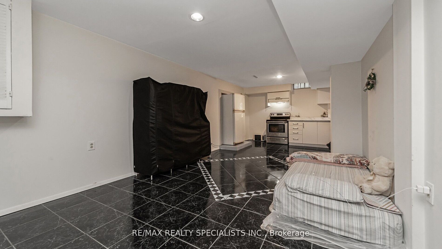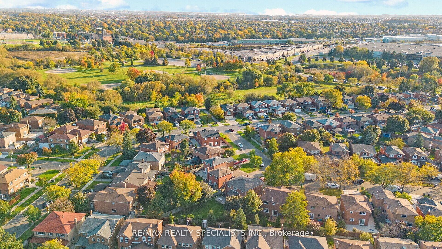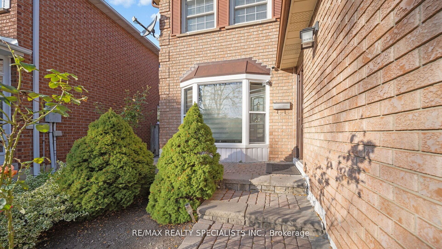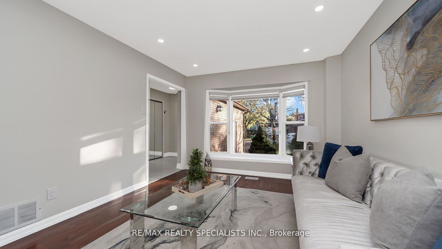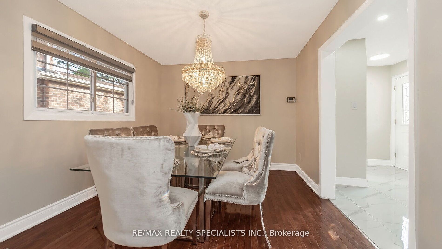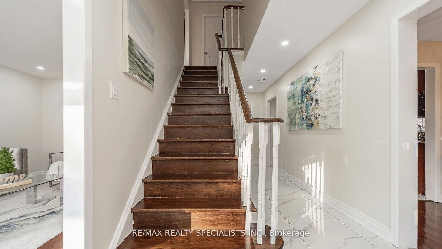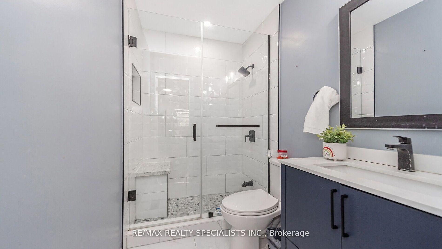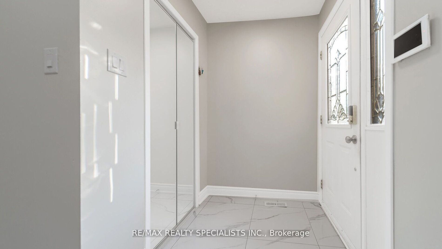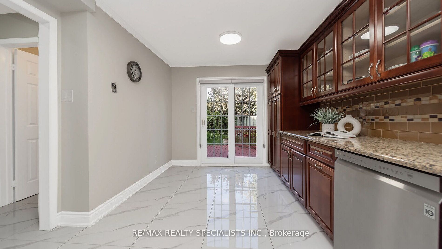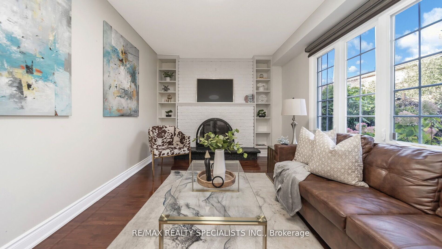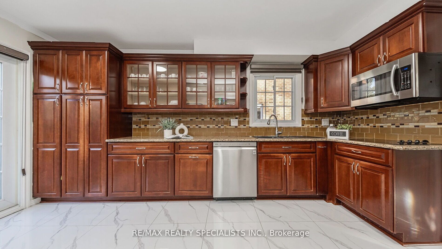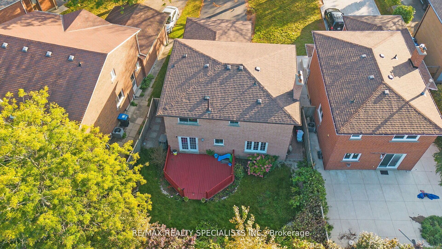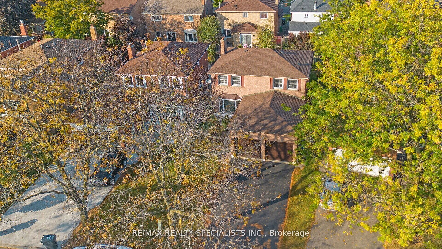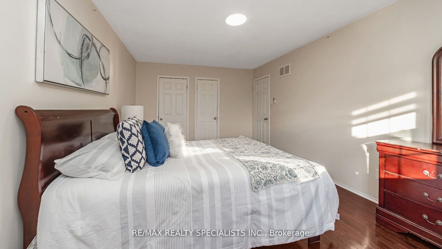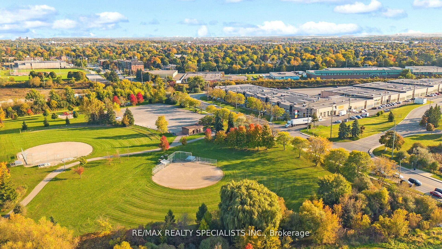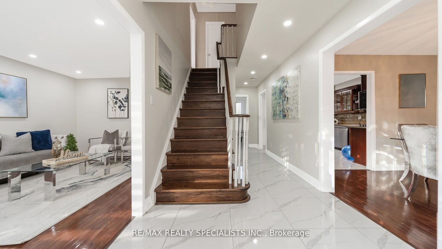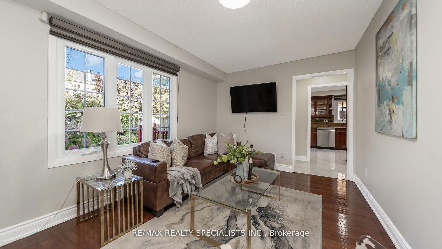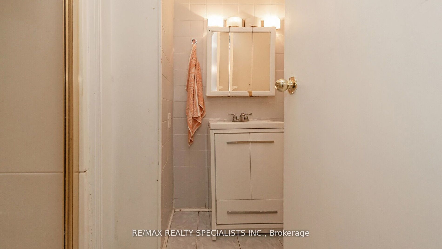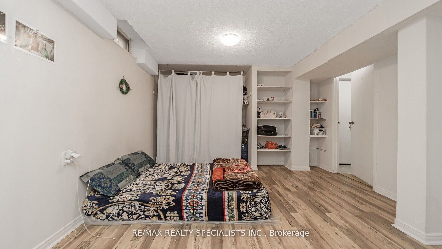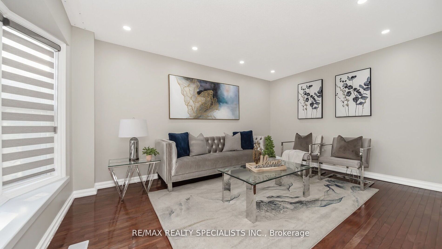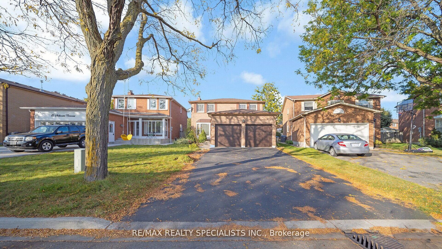
List Price: $999,000
13 Stillwater Crescent, Brampton, L6X 3K6
- By RE/MAX REALTY SPECIALISTS INC.
Detached|MLS - #W12085770|New
4 Bed
4 Bath
< 700 Sqft.
Attached Garage
Price comparison with similar homes in Brampton
Compared to 160 similar homes
-29.7% Lower↓
Market Avg. of (160 similar homes)
$1,420,941
Note * Price comparison is based on the similar properties listed in the area and may not be accurate. Consult licences real estate agent for accurate comparison
Room Information
| Room Type | Features | Level |
|---|---|---|
| Kitchen 4.76 x 3.19 m | Porcelain Floor, Ceiling Fan(s), Pot Lights | Ground |
| Living Room 3.49 x 3.17 m | Hardwood Floor, Bay Window | Ground |
| Dining Room 4.45 x 3.44 m | Hardwood Floor, Large Window | Ground |
| Primary Bedroom 5.21 x 3.44 m | Hardwood Floor, Large Window, 3 Pc Ensuite | Second |
| Bedroom 2 4.03 x 2.92 m | Hardwood Floor, Window, Closet | Second |
| Bedroom 3 4.25 x 3.5 m | Hardwood Floor, Window, Closet | Second |
| Living Room 7.52 x 3.3 m | Ceramic Floor, Combined w/Kitchen | Basement |
| Bedroom 3.79 x 3.52 m | Laminate, Closet | Basement |
Client Remarks
A Must See! This Splendid 3+1 Showstopper. This beautiful property features a well-designed layout with separate living, dining and family room, featuring a cozy fireplace and abundant natural light.Over $50K spent on upgrades, New Floor, Paint, Pot-Lights, Blinds, Laundry and much more. The elegant formal dining area sets the stage for stylish gatherings, while the upgraded modern kitchen includes granite counter tops, stainless steel appliances, and a built-in oven. The breakfast area opens up to a spacious, beautifully landscaped backyard, complete with a patio and garden. The home offers 3 bright, spacious bedrooms, plus an additional bedroom in the finished basement, which includes an in-law suite with a full kitchen and living room. With 6 parking spots and no sidewalk,this home is ready to impress! Roof, furnace, and AC are all less than 3 years old. The seller will get a separate entrance at their own expense.
Property Description
13 Stillwater Crescent, Brampton, L6X 3K6
Property type
Detached
Lot size
< .50 acres
Style
2-Storey
Approx. Area
N/A Sqft
Home Overview
Last check for updates
Virtual tour
N/A
Basement information
Finished,Separate Entrance
Building size
N/A
Status
In-Active
Property sub type
Maintenance fee
$N/A
Year built
--
Walk around the neighborhood
13 Stillwater Crescent, Brampton, L6X 3K6Nearby Places

Shally Shi
Sales Representative, Dolphin Realty Inc
English, Mandarin
Residential ResaleProperty ManagementPre Construction
Mortgage Information
Estimated Payment
$0 Principal and Interest
 Walk Score for 13 Stillwater Crescent
Walk Score for 13 Stillwater Crescent

Book a Showing
Tour this home with Shally
Frequently Asked Questions about Stillwater Crescent
Recently Sold Homes in Brampton
Check out recently sold properties. Listings updated daily
No Image Found
Local MLS®️ rules require you to log in and accept their terms of use to view certain listing data.
No Image Found
Local MLS®️ rules require you to log in and accept their terms of use to view certain listing data.
No Image Found
Local MLS®️ rules require you to log in and accept their terms of use to view certain listing data.
No Image Found
Local MLS®️ rules require you to log in and accept their terms of use to view certain listing data.
No Image Found
Local MLS®️ rules require you to log in and accept their terms of use to view certain listing data.
No Image Found
Local MLS®️ rules require you to log in and accept their terms of use to view certain listing data.
No Image Found
Local MLS®️ rules require you to log in and accept their terms of use to view certain listing data.
No Image Found
Local MLS®️ rules require you to log in and accept their terms of use to view certain listing data.
Check out 100+ listings near this property. Listings updated daily
See the Latest Listings by Cities
1500+ home for sale in Ontario
